Organized Closets Men's Storage and Wardrobe Design Ideas
Refine by:
Budget
Sort by:Popular Today
21 - 40 of 155 photos
Item 1 of 3
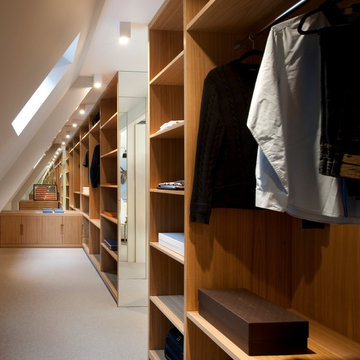
Clever layout design under the sloping roof allowed for the building of a 5 metre long walk-in wardrobe and shelving. The clever use of mirror emphasises the sleek design.
Photographer: Philip Vile
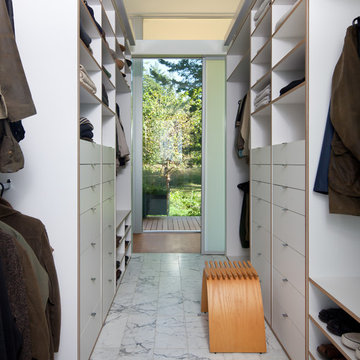
Sean Airhart
Modern men's walk-in wardrobe in Seattle with open cabinets and white cabinets.
Modern men's walk-in wardrobe in Seattle with open cabinets and white cabinets.
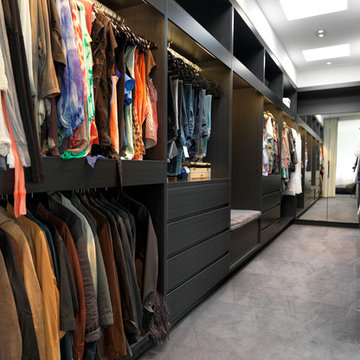
White terrazzo floors, white walls and white ceilings provide a stunning backdrop to the owners’ impressive collection of artwork. Custom design dominates throughout the house, with striking light fittings and bespoke furniture items featuring in every room of the house. Indoor material selection blends to the outdoor to create entertaining areas of impressive proportions.
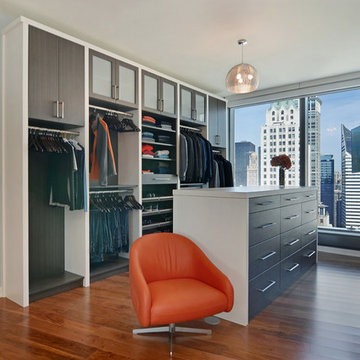
Photo- Renae Lilly
Contemporary men's dressing room in Chicago with flat-panel cabinets, dark wood cabinets and medium hardwood floors.
Contemporary men's dressing room in Chicago with flat-panel cabinets, dark wood cabinets and medium hardwood floors.
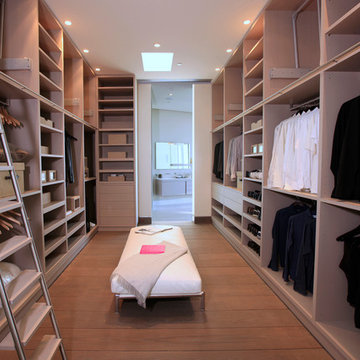
This is an example of a contemporary men's dressing room in Los Angeles with open cabinets and light wood cabinets.
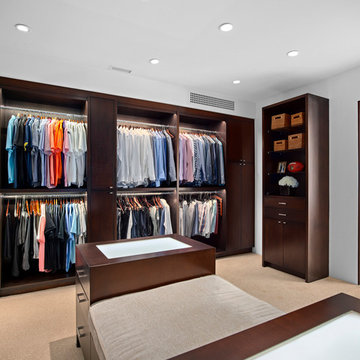
Tropical men's dressing room in Orange County with open cabinets, dark wood cabinets, carpet and beige floor.
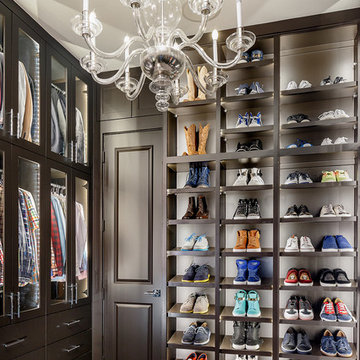
Transitional men's storage and wardrobe in Dallas with dark wood cabinets, carpet, beige floor and open cabinets.
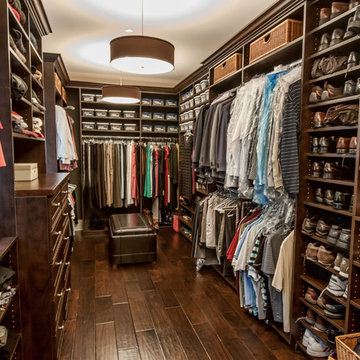
4,440 SF two story home in Brentwood, CA. This home features an attached two-car garage, 5 Bedrooms, 5 Baths, Upstairs Laundry Room, Office, Covered Balconies and Deck, Sitting Room, Living Room, Dining Room, Family Room, Kitchen, Study, Downstairs Guest Room, Foyer, Morning Room, Covered Loggia, Mud Room. Features warm copper gutters and downspouts as well as copper standing seam roofs that grace the main entry and side yard lower roofing elements to complement the cranberry red front door. An ample sun deck off the master provides a view of the large grassy back yard. The interior features include an Elan Smart House system integrated with surround sound audio system at the Great Room, and speakers throughout the interior and exterior of the home. The well out-fitted Gym and a dark wood paneled home Office provide private spaces for the adults. A large Playroom with wainscot height chalk-board walls creates a fun place for the kids to play. Photos by: Latham Architectural
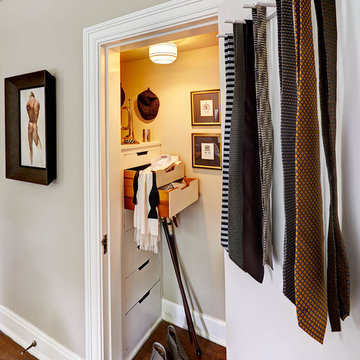
Even a SMALL closet can be an opportunity for thoughtful design details.
Photographer: Dustin Peck
This is an example of a traditional men's built-in wardrobe in Raleigh with flat-panel cabinets, white cabinets and dark hardwood floors.
This is an example of a traditional men's built-in wardrobe in Raleigh with flat-panel cabinets, white cabinets and dark hardwood floors.
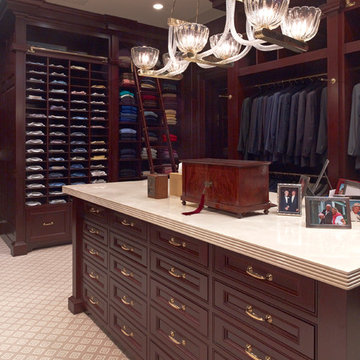
DVDesign
Traditional men's dressing room in Dallas with recessed-panel cabinets, dark wood cabinets and carpet.
Traditional men's dressing room in Dallas with recessed-panel cabinets, dark wood cabinets and carpet.
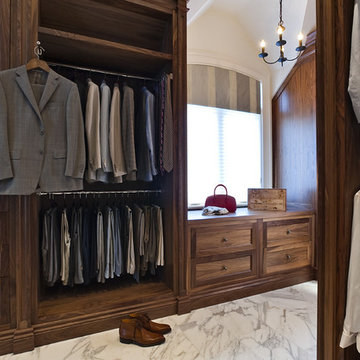
Walk in Closet with Custom Walnut Millwork
Inspiration for a large traditional men's walk-in wardrobe in Toronto with dark wood cabinets, marble floors and recessed-panel cabinets.
Inspiration for a large traditional men's walk-in wardrobe in Toronto with dark wood cabinets, marble floors and recessed-panel cabinets.
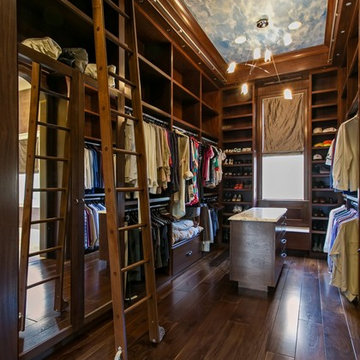
Photo of a traditional men's walk-in wardrobe in Charleston with open cabinets, dark wood cabinets and dark hardwood floors.
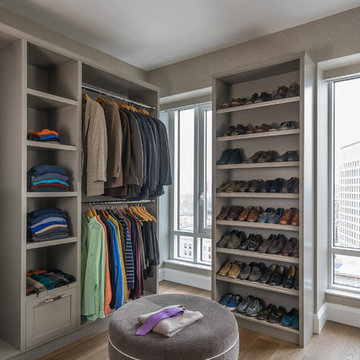
Eric Roth Photography
This is an example of a transitional men's dressing room in Boston with open cabinets, grey cabinets, medium hardwood floors and beige floor.
This is an example of a transitional men's dressing room in Boston with open cabinets, grey cabinets, medium hardwood floors and beige floor.
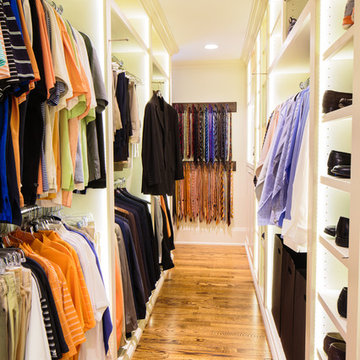
Ben Finch of Finch Photo
Inspiration for a traditional men's walk-in wardrobe in Other with open cabinets, white cabinets and medium hardwood floors.
Inspiration for a traditional men's walk-in wardrobe in Other with open cabinets, white cabinets and medium hardwood floors.
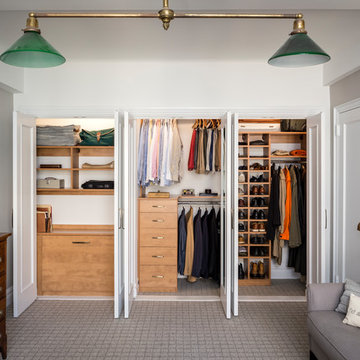
Design ideas for a transitional men's dressing room in New York with flat-panel cabinets, medium wood cabinets, carpet and grey floor.
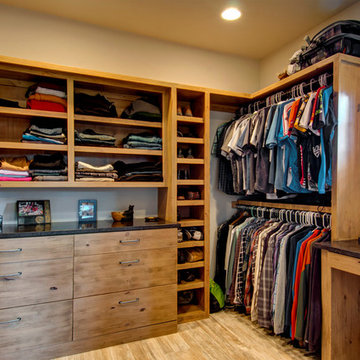
Jon Eady Photographer 2014
Country men's storage and wardrobe in Denver with flat-panel cabinets, light hardwood floors and light wood cabinets.
Country men's storage and wardrobe in Denver with flat-panel cabinets, light hardwood floors and light wood cabinets.
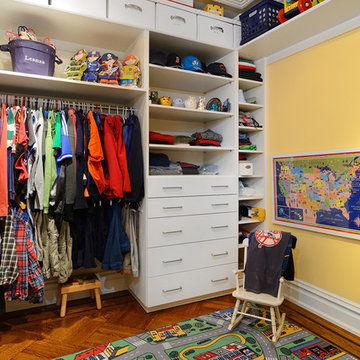
Property Marketed by Hudson Place Realty - Seldom seen, this unique property offers the highest level of original period detail and old world craftsmanship. With its 19th century provenance, 6000+ square feet and outstanding architectural elements, 913 Hudson Street captures the essence of its prominent address and rich history. An extensive and thoughtful renovation has revived this exceptional home to its original elegance while being mindful of the modern-day urban family.
Perched on eastern Hudson Street, 913 impresses with its 33’ wide lot, terraced front yard, original iron doors and gates, a turreted limestone facade and distinctive mansard roof. The private walled-in rear yard features a fabulous outdoor kitchen complete with gas grill, refrigeration and storage drawers. The generous side yard allows for 3 sides of windows, infusing the home with natural light.
The 21st century design conveniently features the kitchen, living & dining rooms on the parlor floor, that suits both elaborate entertaining and a more private, intimate lifestyle. Dramatic double doors lead you to the formal living room replete with a stately gas fireplace with original tile surround, an adjoining center sitting room with bay window and grand formal dining room.
A made-to-order kitchen showcases classic cream cabinetry, 48” Wolf range with pot filler, SubZero refrigerator and Miele dishwasher. A large center island houses a Decor warming drawer, additional under-counter refrigerator and freezer and secondary prep sink. Additional walk-in pantry and powder room complete the parlor floor.
The 3rd floor Master retreat features a sitting room, dressing hall with 5 double closets and laundry center, en suite fitness room and calming master bath; magnificently appointed with steam shower, BainUltra tub and marble tile with inset mosaics.
Truly a one-of-a-kind home with custom milled doors, restored ceiling medallions, original inlaid flooring, regal moldings, central vacuum, touch screen home automation and sound system, 4 zone central air conditioning & 10 zone radiant heat.
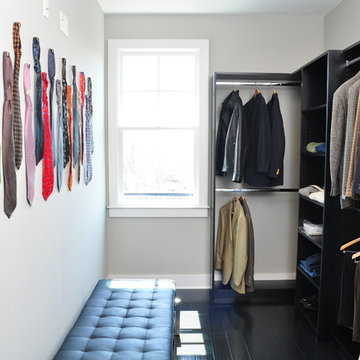
The fact that this home is in a development called Providence now seems perfectly fitting. Chris, the owner, was merely considering the possibility of downsizing from a formal residence outside Atlanta when he happened on the small complex of luxury brownstones under construction in nearby Roswell. “I wandered into The Providence by chance and loved what I saw. The developer, his wife, and the agent were there and discussing how Cantoni was going to finish out one of the units, and so we all started talking,” Chris explains “They asked if I wanted to meet with the designer from Cantoni, and suggested I could customize the home as I saw fit, and that did it for me. I was sold.” Read more about this project > http://cantoni.com/interior-design-services/projects/rwc-showcase-home-tour-the-providence-brownstones-in-historic-roswell/
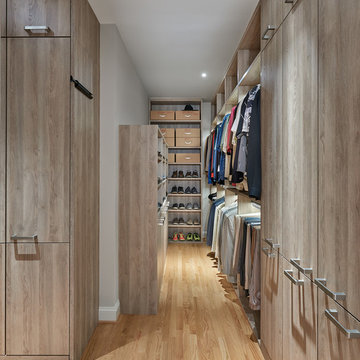
The client wished to combine the existing his and her walk-in closets into one refined dressing area— with certain items in plain view, and others tucked neatly out-of-sight. Modern cabinetry and shelving in gray-brown laminate provide ample storage for the gentlemen’s shoes and hats; lit closet rods illuminate the space for aging eyes, making choosing between shirts and slacks a breeze. Three roll-out hampers keep the closet tidy and conveniently organized for laundering and dry cleaning. Photography by Anice Hoachlander.
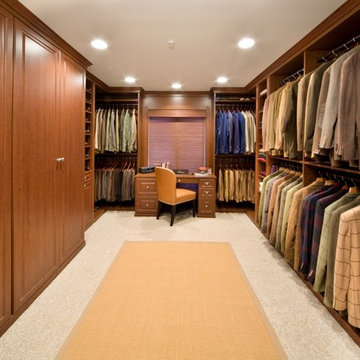
This is an example of an expansive contemporary men's walk-in wardrobe in Chicago with raised-panel cabinets, medium wood cabinets and carpet.
Organized Closets Men's Storage and Wardrobe Design Ideas
2