Men's Storage and Wardrobe Design Ideas with Light Hardwood Floors
Refine by:
Budget
Sort by:Popular Today
41 - 60 of 392 photos
Item 1 of 3
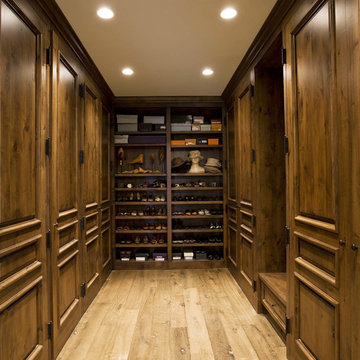
Custom, full-height Knotty Alder doors conceal the master suites walk-in closet cabinets and drawers.
Photo of a large traditional men's walk-in wardrobe in Orange County with raised-panel cabinets, medium wood cabinets, light hardwood floors and brown floor.
Photo of a large traditional men's walk-in wardrobe in Orange County with raised-panel cabinets, medium wood cabinets, light hardwood floors and brown floor.
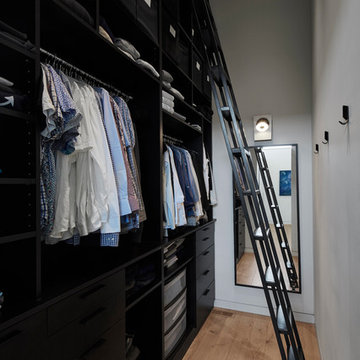
BONE Structure®
Photo of a contemporary men's walk-in wardrobe in Toronto with black cabinets, light hardwood floors and beige floor.
Photo of a contemporary men's walk-in wardrobe in Toronto with black cabinets, light hardwood floors and beige floor.
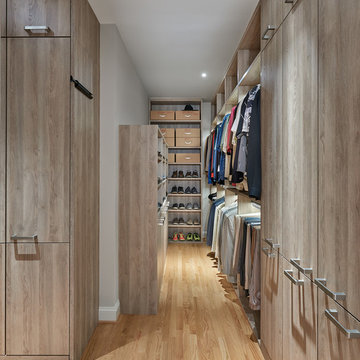
The client wished to combine the existing his and her walk-in closets into one refined dressing area— with certain items in plain view, and others tucked neatly out-of-sight. Modern cabinetry and shelving in gray-brown laminate provide ample storage for the gentlemen’s shoes and hats; lit closet rods illuminate the space for aging eyes, making choosing between shirts and slacks a breeze. Three roll-out hampers keep the closet tidy and conveniently organized for laundering and dry cleaning. Photography by Anice Hoachlander.
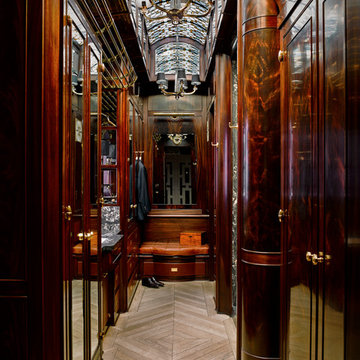
Photo of an expansive traditional men's walk-in wardrobe in San Francisco with dark wood cabinets, light hardwood floors and beige floor.
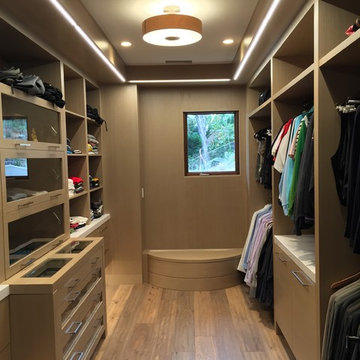
His walk-in closet
Mid-sized contemporary men's walk-in wardrobe in San Francisco with flat-panel cabinets, light hardwood floors and light wood cabinets.
Mid-sized contemporary men's walk-in wardrobe in San Francisco with flat-panel cabinets, light hardwood floors and light wood cabinets.
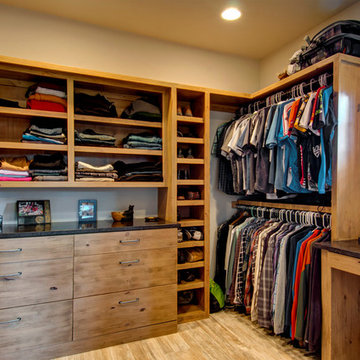
Jon Eady Photographer 2014
Country men's storage and wardrobe in Denver with flat-panel cabinets, light hardwood floors and light wood cabinets.
Country men's storage and wardrobe in Denver with flat-panel cabinets, light hardwood floors and light wood cabinets.
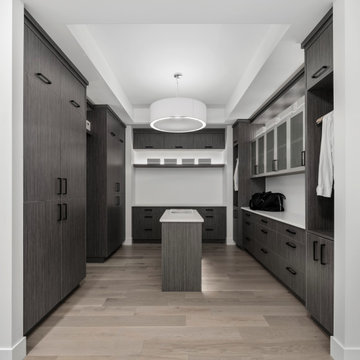
New build dreams always require a clear design vision and this 3,650 sf home exemplifies that. Our clients desired a stylish, modern aesthetic with timeless elements to create balance throughout their home. With our clients intention in mind, we achieved an open concept floor plan complimented by an eye-catching open riser staircase. Custom designed features are showcased throughout, combined with glass and stone elements, subtle wood tones, and hand selected finishes.
The entire home was designed with purpose and styled with carefully curated furnishings and decor that ties these complimenting elements together to achieve the end goal. At Avid Interior Design, our goal is to always take a highly conscious, detailed approach with our clients. With that focus for our Altadore project, we were able to create the desirable balance between timeless and modern, to make one more dream come true.
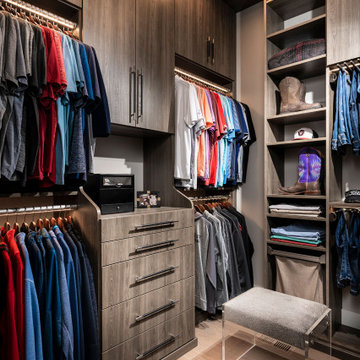
Photo of a mid-sized modern men's walk-in wardrobe in Other with flat-panel cabinets, medium wood cabinets, light hardwood floors and brown floor.
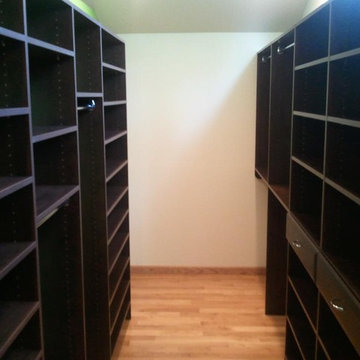
This master closet was very narrow. Designed in chocolate pear with oil-rubbed bronze rods and hardware, a few drawers, double hang, long hang, with lots of shelves.
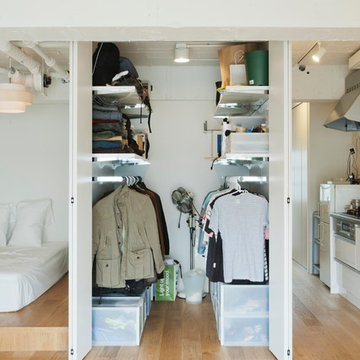
This is an example of a small industrial men's walk-in wardrobe in Tokyo with white cabinets and light hardwood floors.
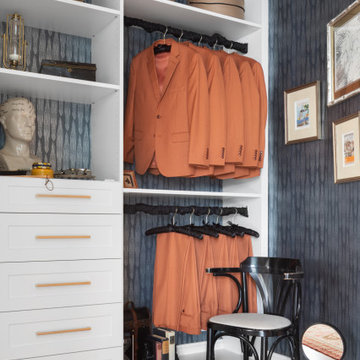
Mid-sized eclectic men's walk-in wardrobe in Chicago with shaker cabinets, white cabinets, light hardwood floors and beige floor.
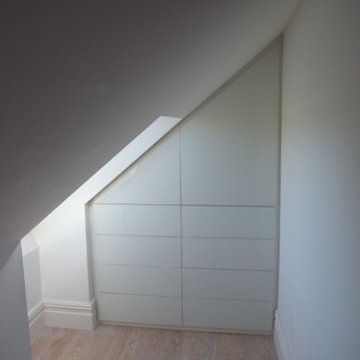
The loft storage unit was designed and made to make use of the awkward space that you sometimes find with loft conversions. In this case we built a bespoke unit containing drawers and cupboards in birch plywood with touch opening runners and latches and clad it all in white glass to achieve a minimal contemporary aesthetic.
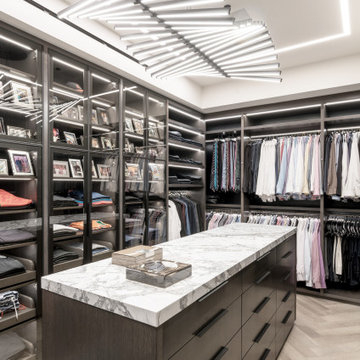
Design ideas for a contemporary men's walk-in wardrobe in Miami with open cabinets, dark wood cabinets, light hardwood floors and beige floor.
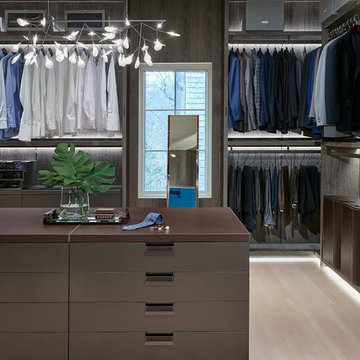
Expansive contemporary men's dressing room in DC Metro with flat-panel cabinets, brown cabinets, light hardwood floors and beige floor.
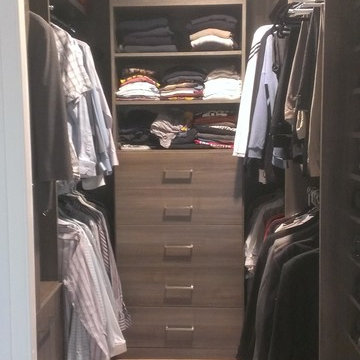
Photo of a mid-sized contemporary men's walk-in wardrobe in Los Angeles with flat-panel cabinets, dark wood cabinets, light hardwood floors and brown floor.

Angled custom built-in cabinets utilizes every inch of this narrow gentlemen's closet. Brass rods, belt and tie racks and beautiful hardware make this a special retreat.
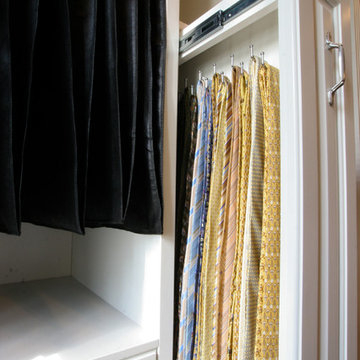
Designed by Jerry Ostertag, this custom-painted master closet is part of a whole-house renovation by Wilkinson Builders of Louisville, KY. The center island features opposing drawer stacks with raised panel faces on solid wood drawers with dove-tailed joints. Additional features include vertical, pull-out tie storage and extra deep moulding.
Closet Design: Jerry Ostertag
Photography: Tim Conaway
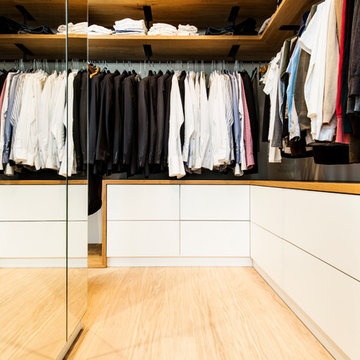
BESPOKE
Inspiration for a mid-sized contemporary men's walk-in wardrobe in Munich with white cabinets, light hardwood floors, flat-panel cabinets and beige floor.
Inspiration for a mid-sized contemporary men's walk-in wardrobe in Munich with white cabinets, light hardwood floors, flat-panel cabinets and beige floor.
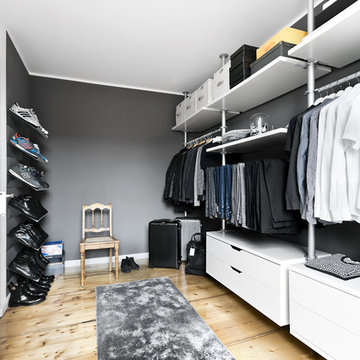
Design ideas for a mid-sized contemporary men's walk-in wardrobe in Hamburg with open cabinets, white cabinets, light hardwood floors and beige floor.
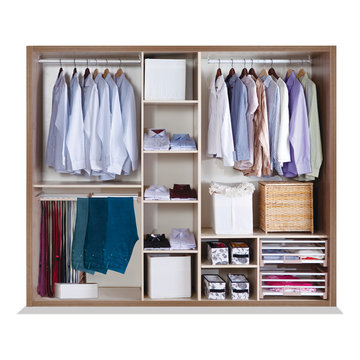
Mid-sized traditional men's built-in wardrobe in Dallas with open cabinets, light hardwood floors and beige floor.
Men's Storage and Wardrobe Design Ideas with Light Hardwood Floors
3