Men's Storage and Wardrobe Design Ideas with Light Hardwood Floors
Refine by:
Budget
Sort by:Popular Today
61 - 80 of 392 photos
Item 1 of 3
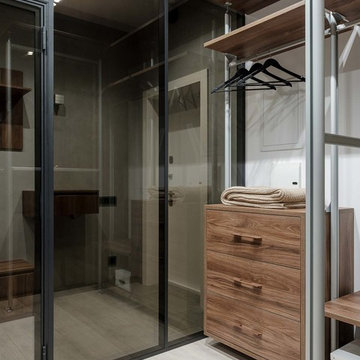
Дизайнер: Евгения Ермолаева
Фотограф: Ольга Шангина
Стилист: Екатерина Наумова
Contemporary men's walk-in wardrobe in Other with flat-panel cabinets, medium wood cabinets, light hardwood floors and white floor.
Contemporary men's walk-in wardrobe in Other with flat-panel cabinets, medium wood cabinets, light hardwood floors and white floor.
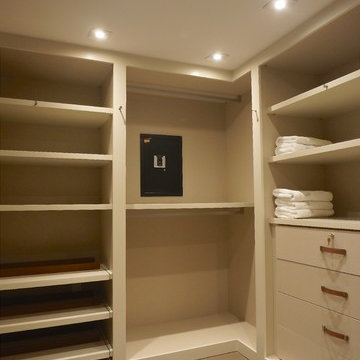
Luxe Collection Closet. White Finished Cabinetry.
Design ideas for a mid-sized contemporary men's dressing room in Miami with flat-panel cabinets, light wood cabinets and light hardwood floors.
Design ideas for a mid-sized contemporary men's dressing room in Miami with flat-panel cabinets, light wood cabinets and light hardwood floors.
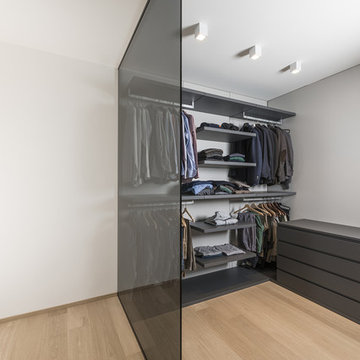
Federico Villa
Photo of a mid-sized contemporary men's dressing room in Milan with open cabinets, black cabinets and light hardwood floors.
Photo of a mid-sized contemporary men's dressing room in Milan with open cabinets, black cabinets and light hardwood floors.
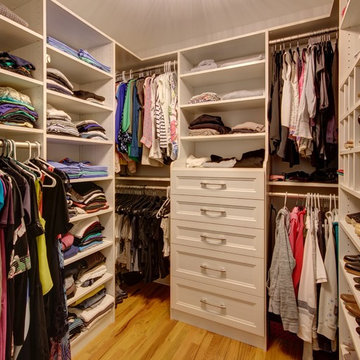
Inspiration for a mid-sized traditional men's walk-in wardrobe in New York with open cabinets, white cabinets, light hardwood floors and beige floor.
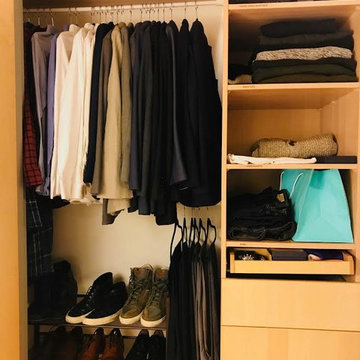
Small traditional men's built-in wardrobe in Boston with open cabinets, light wood cabinets, light hardwood floors and beige floor.
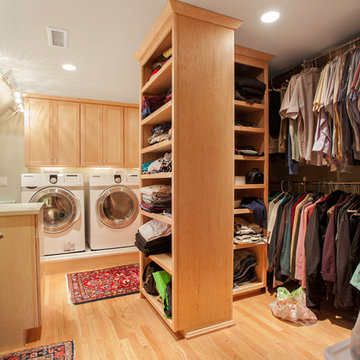
Evan White
This is an example of a mid-sized traditional men's walk-in wardrobe in Boston with open cabinets, light wood cabinets and light hardwood floors.
This is an example of a mid-sized traditional men's walk-in wardrobe in Boston with open cabinets, light wood cabinets and light hardwood floors.
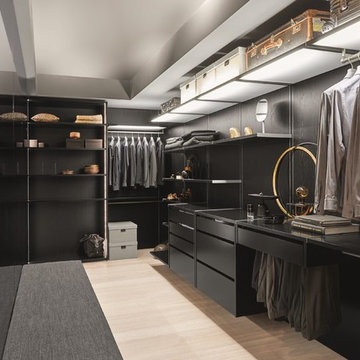
Photo of a mid-sized contemporary men's walk-in wardrobe in Stuttgart with black cabinets, light hardwood floors and beige floor.
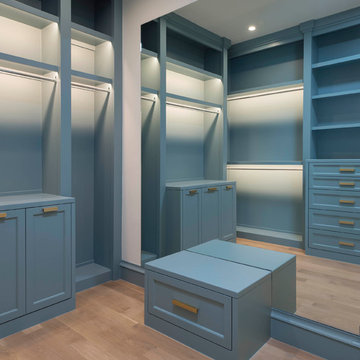
This is an example of a mediterranean men's walk-in wardrobe in Dallas with shaker cabinets, blue cabinets and light hardwood floors.
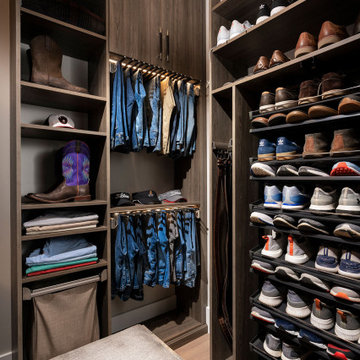
Mid-sized modern men's walk-in wardrobe in Other with flat-panel cabinets, medium wood cabinets, light hardwood floors and brown floor.
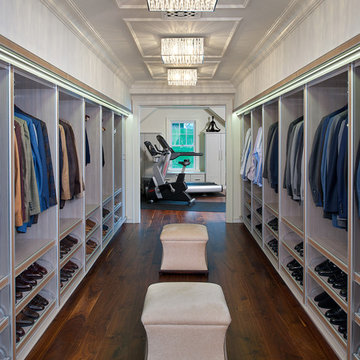
Craig Thompson Photography
Expansive contemporary men's dressing room in Other with open cabinets, light wood cabinets and light hardwood floors.
Expansive contemporary men's dressing room in Other with open cabinets, light wood cabinets and light hardwood floors.
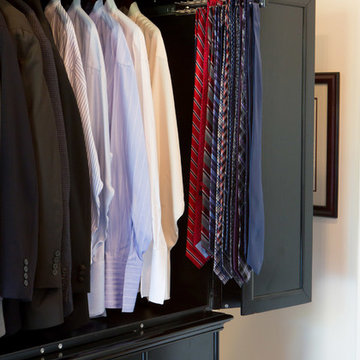
Lori Dennis Interior Design
SoCal Contractor Construction
Lion Windows and Doors
Erika Bierman Photography
Design ideas for a large mediterranean men's walk-in wardrobe in San Diego with shaker cabinets, black cabinets and light hardwood floors.
Design ideas for a large mediterranean men's walk-in wardrobe in San Diego with shaker cabinets, black cabinets and light hardwood floors.
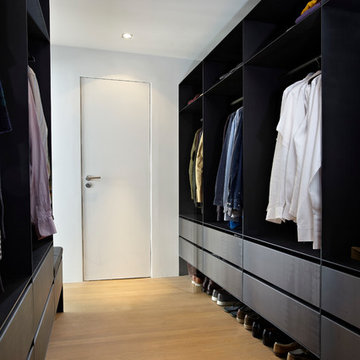
Herman van Heusden
Photo of a contemporary men's walk-in wardrobe in Amsterdam with flat-panel cabinets, black cabinets, light hardwood floors and beige floor.
Photo of a contemporary men's walk-in wardrobe in Amsterdam with flat-panel cabinets, black cabinets, light hardwood floors and beige floor.
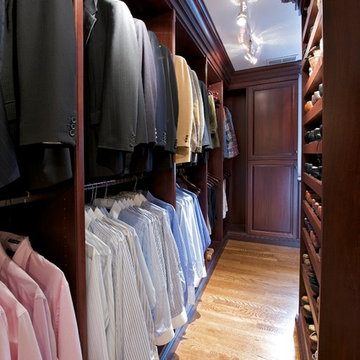
This is an example of an expansive traditional men's walk-in wardrobe in Philadelphia with raised-panel cabinets, dark wood cabinets and light hardwood floors.
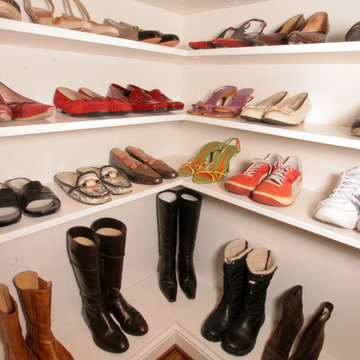
Designed by Jerry Ostertag, this custom-painted master closet is part of a whole-house renovation by Wilkinson Builders of Louisville, KY. The center island features opposing drawer stacks with raised panel faces on solid wood drawers with dove-tailed joints. Additional features include vertical, pull-out tie storage and extra deep moulding.
Closet Design: Jerry Ostertag
Photography: Tim Conaway
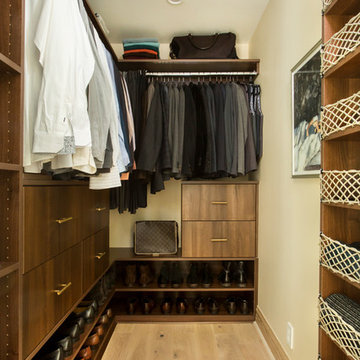
This organized 7.7' long x 5' wide closet is a dream. It is a great mix of open shelving, dresser drawers, mixed hanging space and plenty of shoe space.
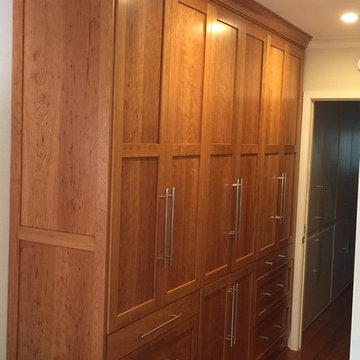
Paul Jackson
Photo of a small contemporary men's built-in wardrobe in Los Angeles with shaker cabinets, medium wood cabinets and light hardwood floors.
Photo of a small contemporary men's built-in wardrobe in Los Angeles with shaker cabinets, medium wood cabinets and light hardwood floors.
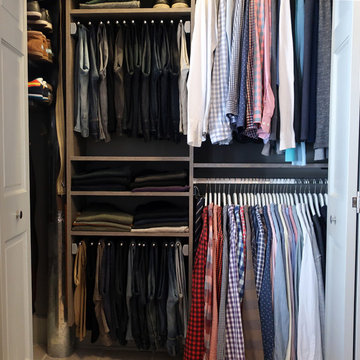
The new California Closets set up in this Minneapolis home was designed to accommodate the hanging heights so the clothing no longer hangs on the floor. Pant racks were designed in the space to sit back at 14" deep which enables this client to utilize the left side of the closet better. The pant rack also adds vertical space to the design, giving this closet added shelving to use for folded space and shoe storage. A huge impact to the day to day function in this small Minneapolis reach-in closet.
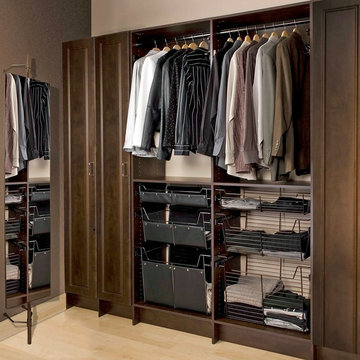
This closet is full of accessories from our ENGAGE product line that will allow for great organization!
Inspiration for a mid-sized industrial men's walk-in wardrobe in Orange County with raised-panel cabinets, dark wood cabinets, light hardwood floors and beige floor.
Inspiration for a mid-sized industrial men's walk-in wardrobe in Orange County with raised-panel cabinets, dark wood cabinets, light hardwood floors and beige floor.
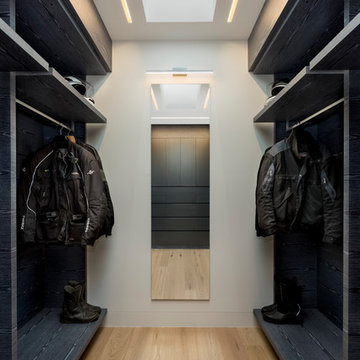
RT Photograhy
Design ideas for a large contemporary men's dressing room in Sydney with flat-panel cabinets, light hardwood floors, black cabinets and beige floor.
Design ideas for a large contemporary men's dressing room in Sydney with flat-panel cabinets, light hardwood floors, black cabinets and beige floor.
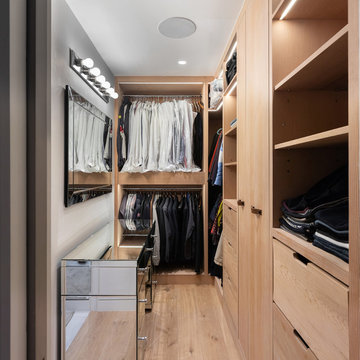
Design ideas for a contemporary men's walk-in wardrobe in London with flat-panel cabinets, light wood cabinets, light hardwood floors and beige floor.
Men's Storage and Wardrobe Design Ideas with Light Hardwood Floors
4