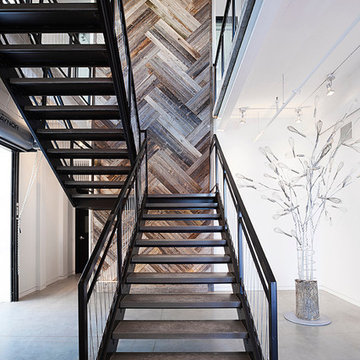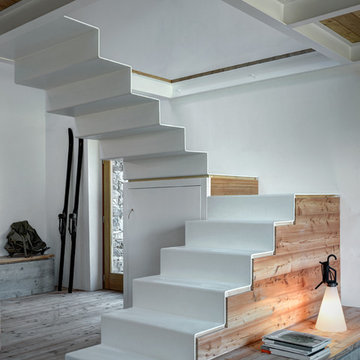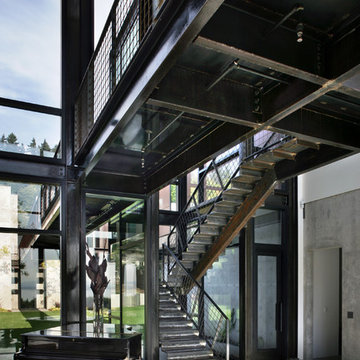Metal U-shaped Staircase Design Ideas
Refine by:
Budget
Sort by:Popular Today
1 - 20 of 396 photos
Item 1 of 3
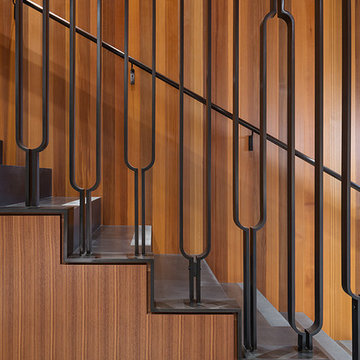
Photo Credit: Aaron Leitz
Inspiration for a modern metal u-shaped staircase in Seattle with metal risers.
Inspiration for a modern metal u-shaped staircase in Seattle with metal risers.
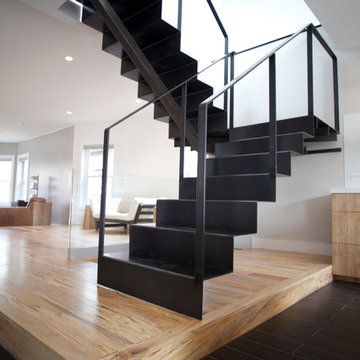
Design ideas for a large modern metal u-shaped staircase in Chicago with metal risers.
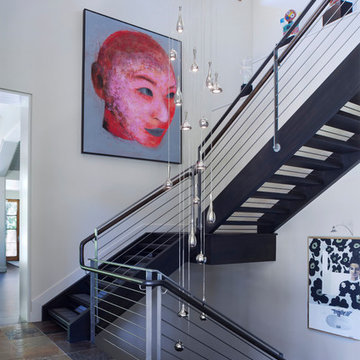
updated stair treads, a custom chandelier and art from the client's collection
Design ideas for a large contemporary metal u-shaped staircase in Denver with open risers and metal railing.
Design ideas for a large contemporary metal u-shaped staircase in Denver with open risers and metal railing.
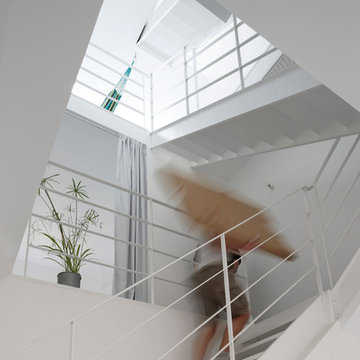
Photo of a large contemporary metal u-shaped staircase in Nantes with open risers.
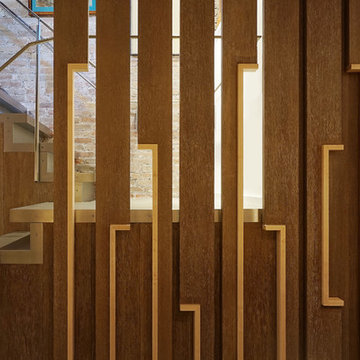
Detail of the Screen Wall Partition designed using solid wood against the stair which featured stainless steel metal treads and rail.
All images © Thomas Allen
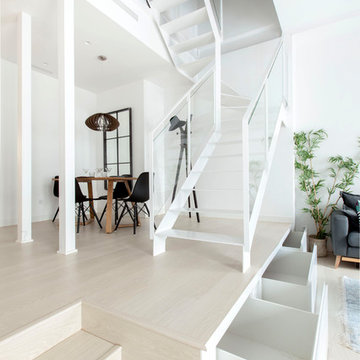
Mid-sized contemporary metal u-shaped staircase in Madrid with open risers and glass railing.
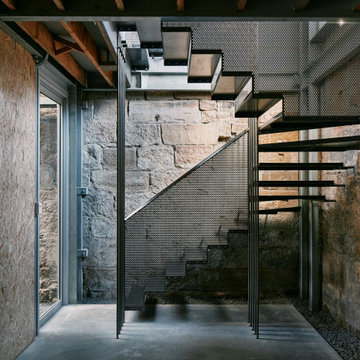
This is an example of an industrial metal u-shaped staircase in Sydney with open risers and metal railing.
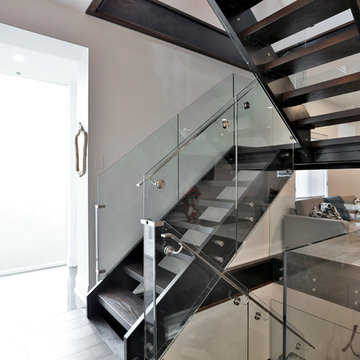
This bungalow was completely renovated with a 2nd storey addition and a fully finished basement with 9 ft. ceilings. The main floor also has 9 ft. ceilings with a centrally located kitchen, with dining room and family room on either side. The home has a magnificent steel and glass centrally located stairs, with open treads providing a level of sophistication and openness to the home. Light was very important and was achieved with large windows and light wells for the basement bedrooms, large 12 ft. 4-panel patio doors on the main floor, and large windows and skylights in every room on the 2nd floor. The exterior style of the home was designed to complement the neighborhood and finished with Maibec and HardiePlank. The garage is roughed in and ready for a Tesla-charging station.
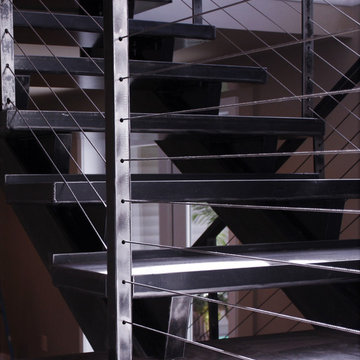
This lakehouse needed an open staircase to fit with the rest of the open floor plan. But it came down to one finish detail that perfectly accented the rustic design.
To find out more, click here. To explore other great staircase designs, start at the Great Lakes Metal Fabrication staircase page.
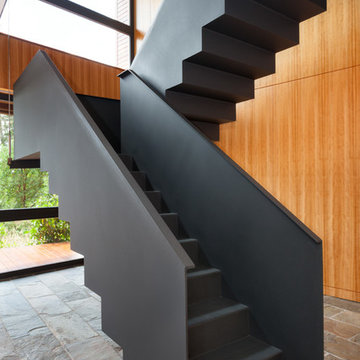
Kristen McGaughey Photography
Large contemporary metal u-shaped staircase in Vancouver with metal risers and metal railing.
Large contemporary metal u-shaped staircase in Vancouver with metal risers and metal railing.
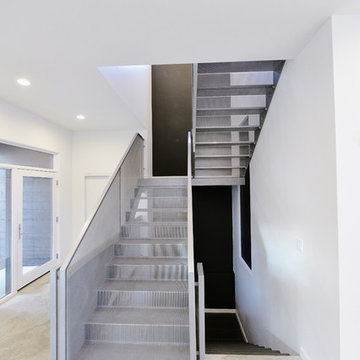
Perforated Steel Stairs and Handrails
Inspiration for a mid-sized modern metal u-shaped staircase in Calgary with metal risers.
Inspiration for a mid-sized modern metal u-shaped staircase in Calgary with metal risers.
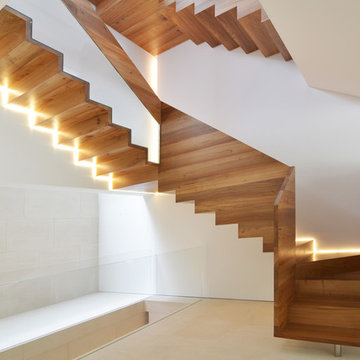
This high end contemporary Elm clad steel staircase over two floors has a very unique feature. The triple laminated glass balustrade panels are suspended above the staircase treads and risers using a specially designed hidden clamping system. It has an amazingly elegant appearance due to the slender profile of the stair treads and balustrade.
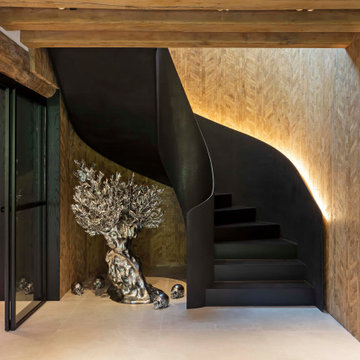
oscarono
Inspiration for a mid-sized industrial metal u-shaped staircase in Paris with metal risers, metal railing and wood walls.
Inspiration for a mid-sized industrial metal u-shaped staircase in Paris with metal risers, metal railing and wood walls.
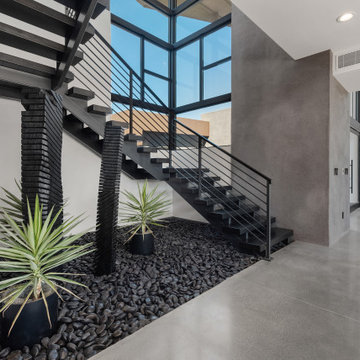
Photo of a mid-sized contemporary metal u-shaped staircase in Las Vegas with metal risers and metal railing.
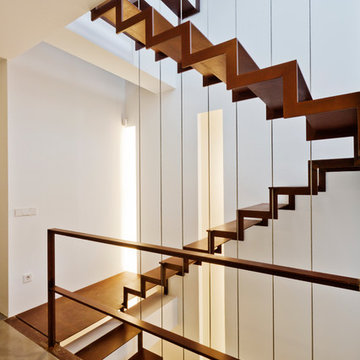
Alejandro Gómez
This is an example of a large contemporary metal u-shaped staircase in Other with open risers.
This is an example of a large contemporary metal u-shaped staircase in Other with open risers.

Il vano scala è una scultura minimalista in cui coesistono ferro, vetro e legno.
La luce lineare esalta il disegno orizzontale delle nicchie della libreria in cartongesso.
Il mobile sottoscala è frutto di un progetto e di una realizzazione sartoriale, che qualificano lo spazio a livello estetico e funzionale, consentendo l'utilizzo di uno spazio altrimenti morto.
Il parapetto in cristallo è una presenza discreta che completa e impreziosisce senza disturbare.
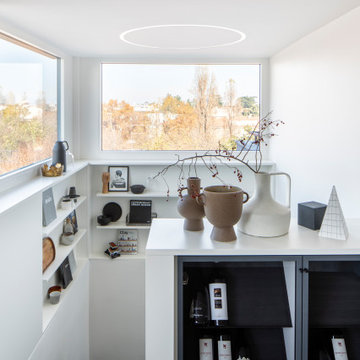
Il disegno del vano scala ha consentito di creare un forte dialogo con l'ambiente esterno attraverso le ampie aperture finestrate, che incorniciano il paesaggio come opere d'arte. Le forme e i volumi sono semplici e integrati fra loro. La libreria su misura sotto gli infissi è incassata nel muro e accoglie le scale. Il mobile portavino diventa parapetto e poi corrimano.
Metal U-shaped Staircase Design Ideas
1
