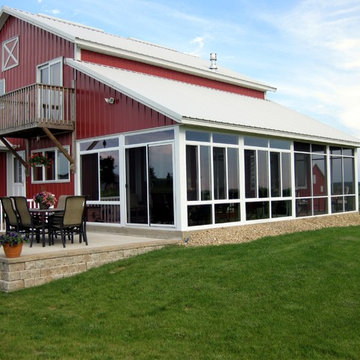Mid-sized and Expansive Sunroom Design Photos
Refine by:
Budget
Sort by:Popular Today
121 - 140 of 10,841 photos
Item 1 of 3
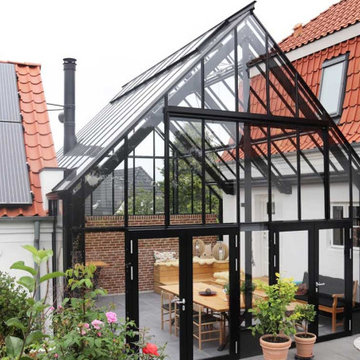
This is an example of a mid-sized traditional sunroom in Aarhus with ceramic floors, a wood stove, a brick fireplace surround, a glass ceiling and grey floor.

This is an example of a mid-sized transitional sunroom in Chicago with ceramic floors, a standard ceiling and multi-coloured floor.
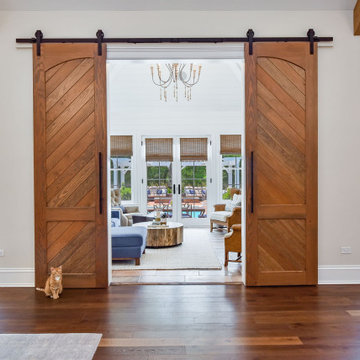
Design ideas for a mid-sized transitional sunroom in Chicago with terra-cotta floors, a standard fireplace, a stone fireplace surround, a standard ceiling and orange floor.
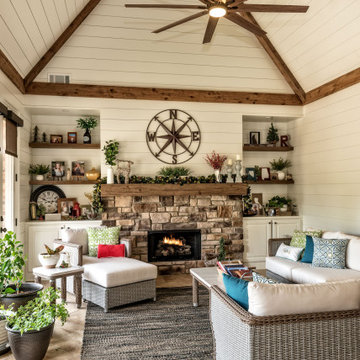
Complete remodel of an existing den adding shiplap, built-ins, stone fireplace, cedar beams, and new tile flooring.
This is an example of a mid-sized traditional sunroom with porcelain floors, a standard fireplace, a stone fireplace surround and beige floor.
This is an example of a mid-sized traditional sunroom with porcelain floors, a standard fireplace, a stone fireplace surround and beige floor.
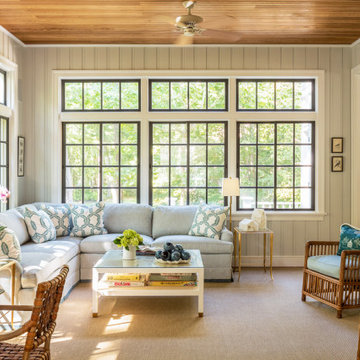
This is an example of a mid-sized beach style sunroom in Portland Maine with carpet, no fireplace, a standard ceiling and beige floor.
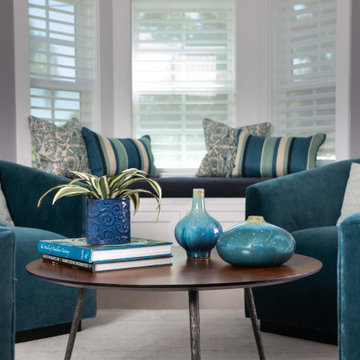
The front room is used primarily as a sitting room/reading room by our clients. Four upholstered chairs in a teal blue velvet surround a wood and iron table. A window seat is covered in a navy blue faux linen, with pillows of varying hues of blue. This is a perfect spot for morning coffee and reading the paper!
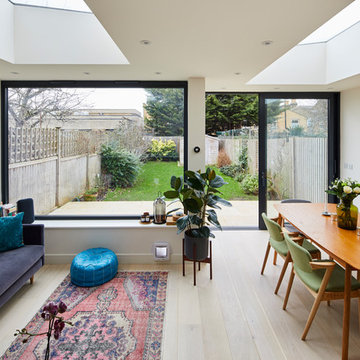
Chris Snook
This is an example of a mid-sized modern sunroom in London with light hardwood floors.
This is an example of a mid-sized modern sunroom in London with light hardwood floors.
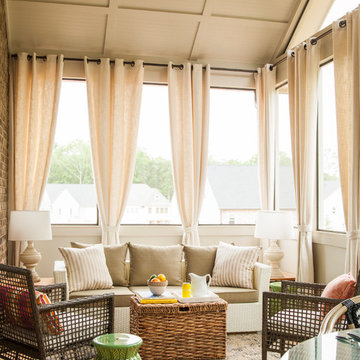
Deborah Whitlaw Llewellyn
Photo of a mid-sized traditional sunroom in Atlanta with light hardwood floors, a standard ceiling and beige floor.
Photo of a mid-sized traditional sunroom in Atlanta with light hardwood floors, a standard ceiling and beige floor.
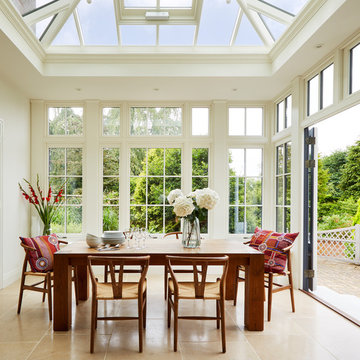
This is an example of a mid-sized traditional sunroom in Essex with marble floors, beige floor and a glass ceiling.
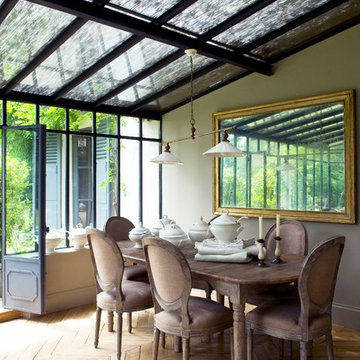
Stephen Clément
Photo of a mid-sized transitional sunroom in Paris with light hardwood floors, no fireplace, a glass ceiling and brown floor.
Photo of a mid-sized transitional sunroom in Paris with light hardwood floors, no fireplace, a glass ceiling and brown floor.
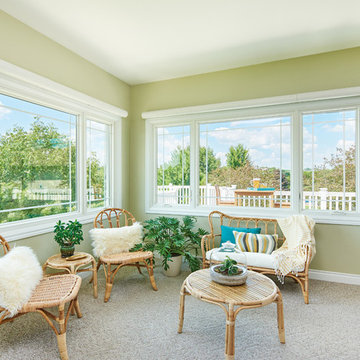
This home features white interior windows with prairie grilles. Each wall has a picture combination window with a casement on each side to let in the breeze.
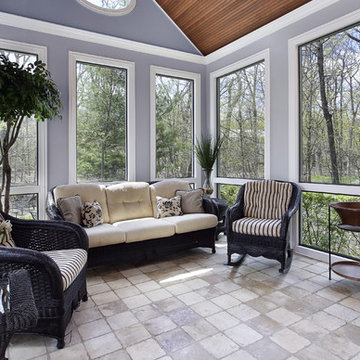
Sandwich panel wood pitched roof, pastel blue lavender painted wall and master mix painted crown molding add some elegant appearance to this porcelain tile transitional sunroom. Large glass windows provide visual access to the outdoors, allow in natural daylight and can provide fresh air and air circulation. Wicker furniture gives an outdoorsy feel of the space.
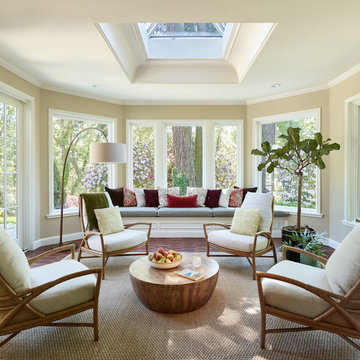
The light filled Sunroom is the perfect spot for entertaining or reading a good book at the window seat.
Project by Portland interior design studio Jenni Leasia Interior Design. Also serving Lake Oswego, West Linn, Vancouver, Sherwood, Camas, Oregon City, Beaverton, and the whole of Greater Portland.
For more about Jenni Leasia Interior Design, click here: https://www.jennileasiadesign.com/
To learn more about this project, click here:
https://www.jennileasiadesign.com/crystal-springs
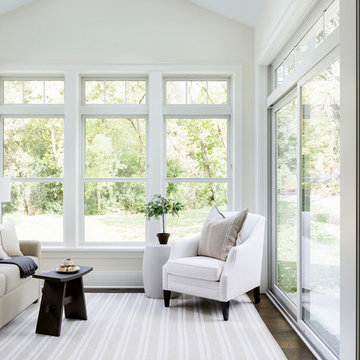
This sunroom features a vaulted ceiling with skylights for added light. White windows and millwork add to the light airy feeling of the space. Photo by SpaceCrafting
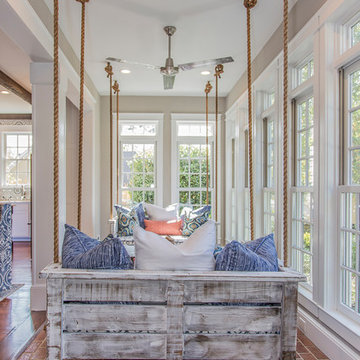
Lake Oconee Real Estate Photography
Sherwin Williams
Inspiration for a mid-sized transitional sunroom in Other with brick floors, a standard fireplace, a wood fireplace surround, a standard ceiling and red floor.
Inspiration for a mid-sized transitional sunroom in Other with brick floors, a standard fireplace, a wood fireplace surround, a standard ceiling and red floor.
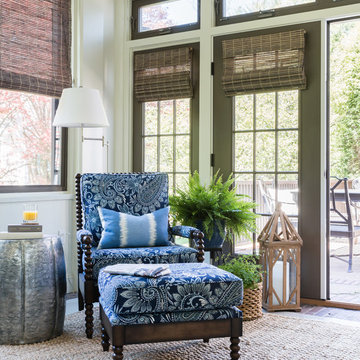
Jessica Delaney Photography
Design ideas for a mid-sized transitional sunroom in Boston with brick floors, a standard ceiling and grey floor.
Design ideas for a mid-sized transitional sunroom in Boston with brick floors, a standard ceiling and grey floor.
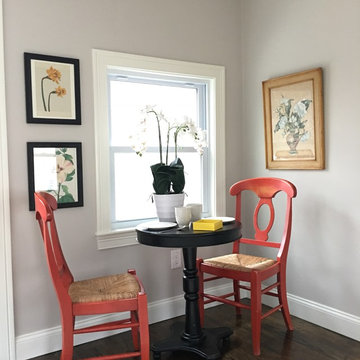
What was once a rear deck has become a heated 4 season room with room for dining, relaxing or playing.
Photo of a mid-sized modern sunroom in Boston with dark hardwood floors.
Photo of a mid-sized modern sunroom in Boston with dark hardwood floors.
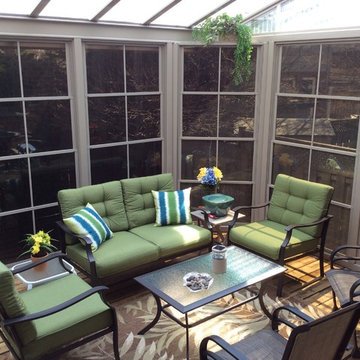
Inspiration for a mid-sized traditional sunroom in Toronto with medium hardwood floors, no fireplace, a skylight and brown floor.
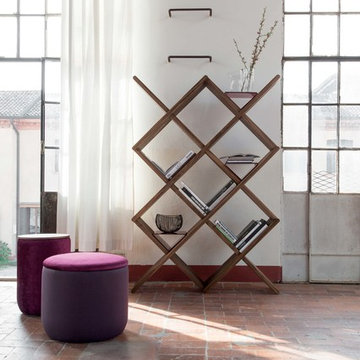
A great solution that can be placed in any space and in any contextual layout, Arpa Bookcase is perfect as a room divider or a bookcase. Made in Italy by Tonin Casa, Arpa Bookcase has a powerful visual presence and strong geometric scale featuring a linear interlay of solid wood planks in Canaletto walnut or thermal oak. With a vertical or horizontal positioning, Arpa Modern Bookcase can be supplemented with Plexiglas shelves in transparent, red or smokey grey options.
Mid-sized and Expansive Sunroom Design Photos
7
