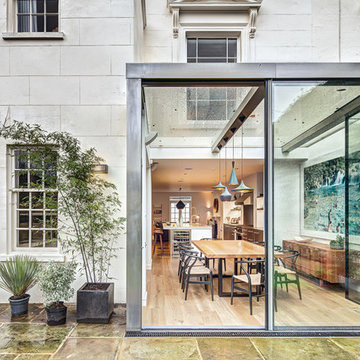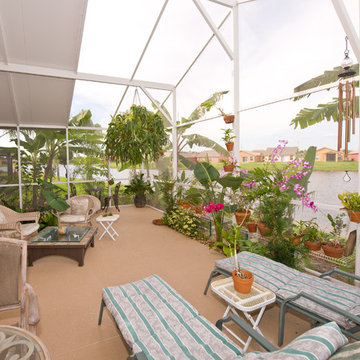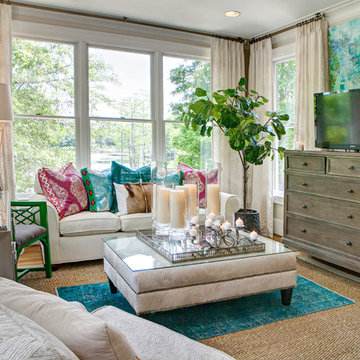Mid-sized and Expansive Sunroom Design Photos
Refine by:
Budget
Sort by:Popular Today
141 - 160 of 10,831 photos
Item 1 of 3
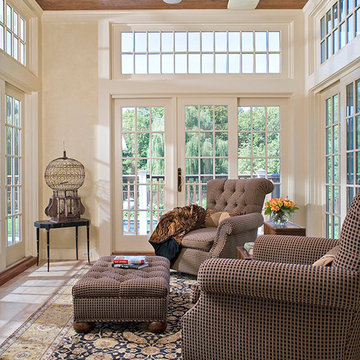
Design ideas for a mid-sized traditional sunroom in New York with a standard ceiling.
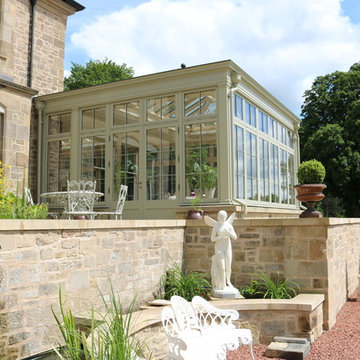
Hampton Conservatories & Orangeries
Expansive traditional sunroom in Other.
Expansive traditional sunroom in Other.
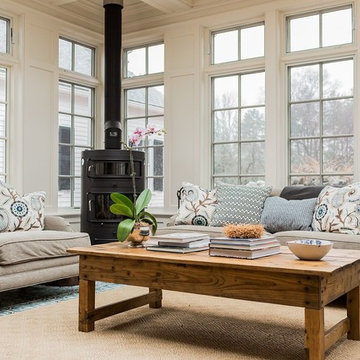
Photo of a mid-sized traditional sunroom in Boston with a wood stove and a standard ceiling.
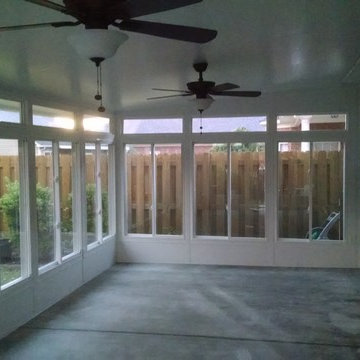
This is the inside of the rooms finished.
Photo of a mid-sized transitional sunroom in Other with concrete floors and a standard ceiling.
Photo of a mid-sized transitional sunroom in Other with concrete floors and a standard ceiling.
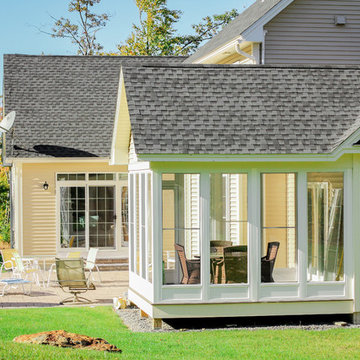
This bright Sunroom is enjoyed year round
Design ideas for a mid-sized traditional sunroom in Boston with medium hardwood floors, no fireplace and a standard ceiling.
Design ideas for a mid-sized traditional sunroom in Boston with medium hardwood floors, no fireplace and a standard ceiling.
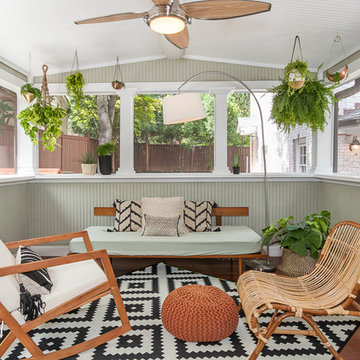
Design ideas for a mid-sized midcentury sunroom in Los Angeles with a standard ceiling, medium hardwood floors and no fireplace.
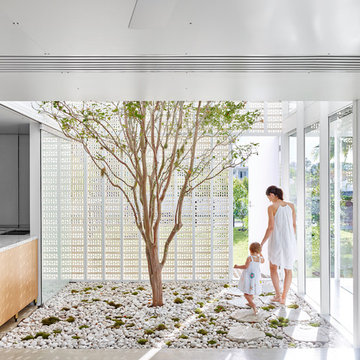
Architect: James Russell Architect
Photographer: Toby Scott
Mid-sized contemporary sunroom in Sydney with concrete floors.
Mid-sized contemporary sunroom in Sydney with concrete floors.
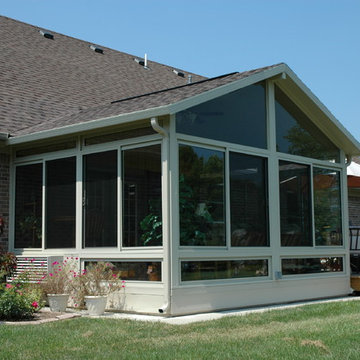
Mid-sized traditional sunroom in Other with no fireplace and a standard ceiling.
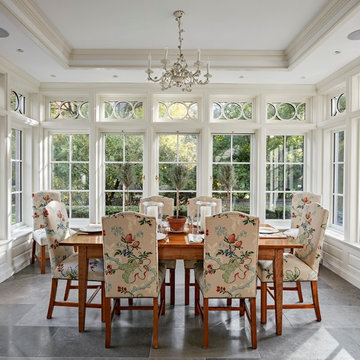
Robert Benson For Charles Hilton Architects
From grand estates, to exquisite country homes, to whole house renovations, the quality and attention to detail of a "Significant Homes" custom home is immediately apparent. Full time on-site supervision, a dedicated office staff and hand picked professional craftsmen are the team that take you from groundbreaking to occupancy. Every "Significant Homes" project represents 45 years of luxury homebuilding experience, and a commitment to quality widely recognized by architects, the press and, most of all....thoroughly satisfied homeowners. Our projects have been published in Architectural Digest 6 times along with many other publications and books. Though the lion share of our work has been in Fairfield and Westchester counties, we have built homes in Palm Beach, Aspen, Maine, Nantucket and Long Island.
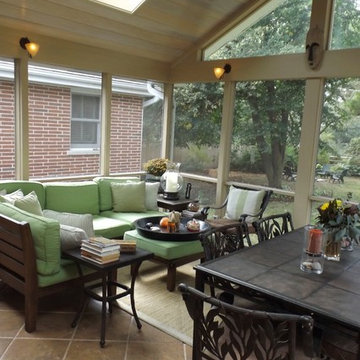
Design ideas for a mid-sized traditional sunroom in Chicago with ceramic floors, no fireplace and a skylight.
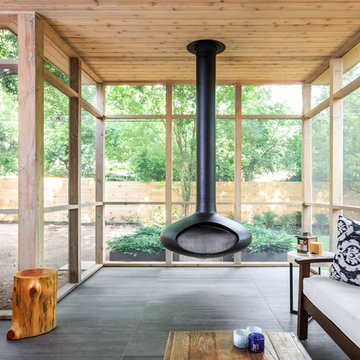
photography: Whit Preston
Inspiration for a mid-sized modern sunroom in Austin with porcelain floors, a hanging fireplace, a standard ceiling and grey floor.
Inspiration for a mid-sized modern sunroom in Austin with porcelain floors, a hanging fireplace, a standard ceiling and grey floor.
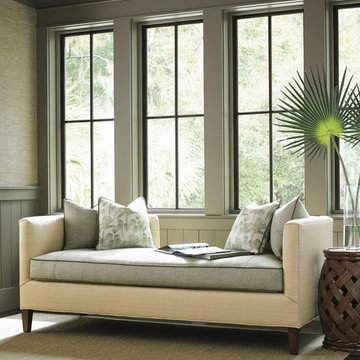
Sophisticated sunroom featuring lots of sunlight and contemporary settee.
Photo of a mid-sized tropical sunroom in Orange County.
Photo of a mid-sized tropical sunroom in Orange County.
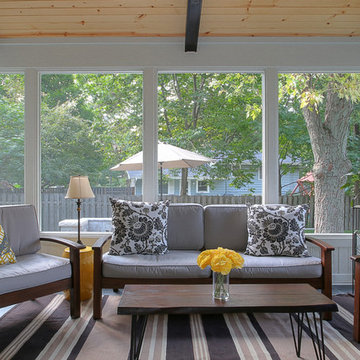
This is an example of a mid-sized arts and crafts sunroom in Chicago with slate floors, no fireplace and a standard ceiling.
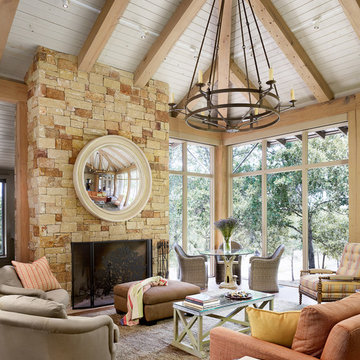
Casey Dunn Photography
This is an example of a mid-sized traditional sunroom in Houston with a stone fireplace surround, a standard ceiling and a standard fireplace.
This is an example of a mid-sized traditional sunroom in Houston with a stone fireplace surround, a standard ceiling and a standard fireplace.
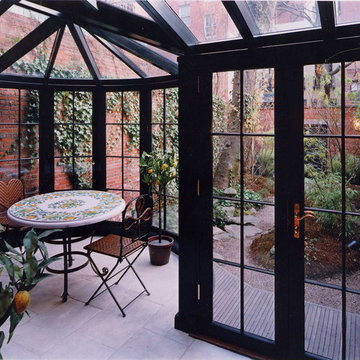
The new solarium, with central air conditioning and heated French Limestone floors, seats 4 people for intimate family dining. It is used all year long, allowing the family to enjoy the walled private garden in every season.
Photography by Richard Mandelkorn
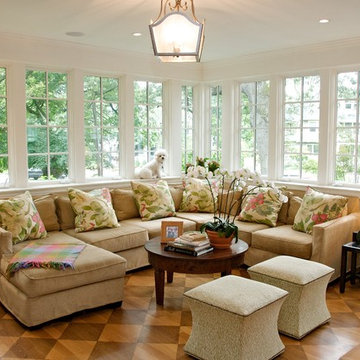
Designing additions for Victorian homes is a challenging task. The architects and builders who designed and built these homes were masters in their craft. No detail of design or proportion went unattended. Cummings Architects is often approached to work on these types of projects because of their unwavering dedication to ensure structural and aesthetic continuity both inside and out.
Upon meeting the owner of this stately home in Winchester, Massachusetts, Mathew immediately began sketching a beautifully detail drawing of a design for a family room with an upstairs master suite. Though the initial ideas were just rough concepts, the client could already see that Mathew’s vision for the house would blend the new space seamlessly into the fabric of the turn of the century home.
In the finished design, expanses of glass stretch along the lines of the living room, letting in an expansive amount of light and creating a sense of openness. The exterior walls and interior trims were designed to create an environment that merged the indoors and outdoors into a single comfortable space. The family enjoys this new room so much, that is has become their primary living space, making the original sitting rooms in the home a bit jealous.
Photo Credit: Cydney Ambrose
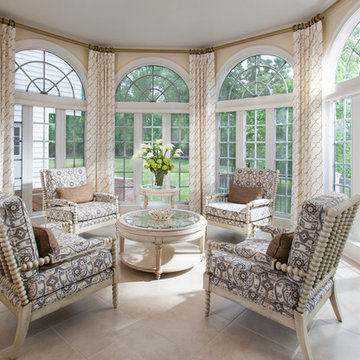
This is an example of a mid-sized traditional sunroom in Charlotte with travertine floors and a standard ceiling.
Mid-sized and Expansive Sunroom Design Photos
8
