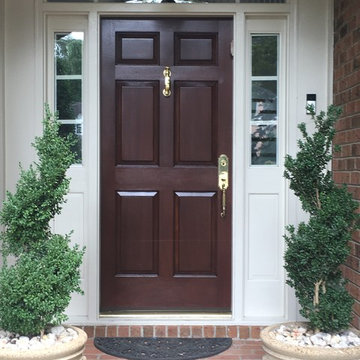Mid-sized and Expansive Verandah Design Ideas
Refine by:
Budget
Sort by:Popular Today
21 - 40 of 17,435 photos
Item 1 of 3
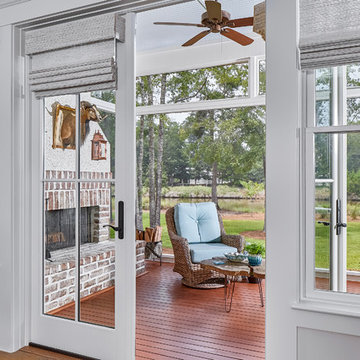
Tom Jenkins Photography
Design ideas for a mid-sized beach style backyard verandah in Charleston with with fireplace.
Design ideas for a mid-sized beach style backyard verandah in Charleston with with fireplace.
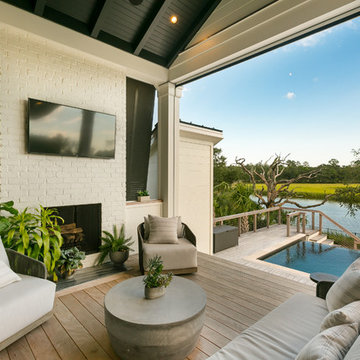
Patrick Brickman
Inspiration for a mid-sized transitional backyard verandah in Charleston with with fireplace, decking and a roof extension.
Inspiration for a mid-sized transitional backyard verandah in Charleston with with fireplace, decking and a roof extension.
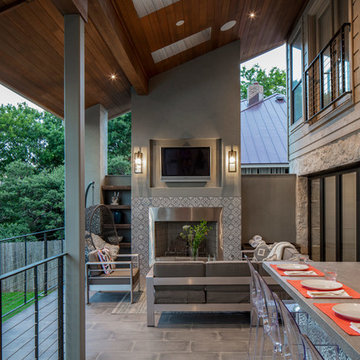
Photo by Tre Dunham
Inspiration for a mid-sized contemporary backyard verandah in Austin with an outdoor kitchen and a roof extension.
Inspiration for a mid-sized contemporary backyard verandah in Austin with an outdoor kitchen and a roof extension.
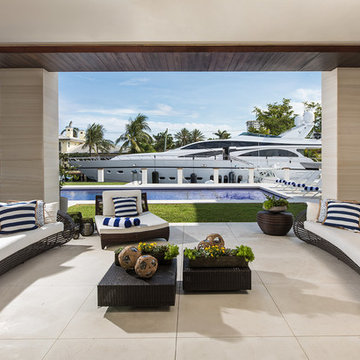
Deep blue Bisazza mosaic lines a lap pool with infinity edge that wraps around the home and terminates into a swimming pool with a tanning ledge. This tanning ledge, sometimes called sun shelf, offers a shallow area great for lounging and tanning in the water.
Extensive pool deck, along with covered barbeque and dining area and covered seating space, and large sliding door panels open up the interior and outdoor spaces to one another and facilitate smooth/natural flow of the entertaining guests inside and out.
Exterior surfaces combine exotic Brazilian ipe wood and vein-cut limestone creating dramatic contrast on the multi-faceted façade. Ipe is one of the densest hardwoods available, three times harder then cedar and is a great choice for exterior cladding on homes in tropical Florida climate.
Photography: Craig Denis
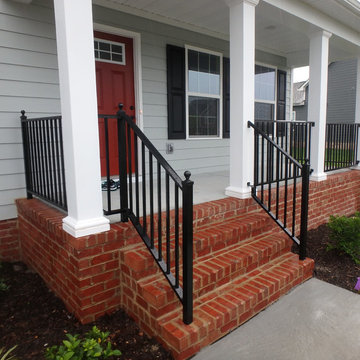
This is a 2" Wood-Look rail with ball caps and black powder coated finish.
Design ideas for a mid-sized front yard verandah in Other.
Design ideas for a mid-sized front yard verandah in Other.
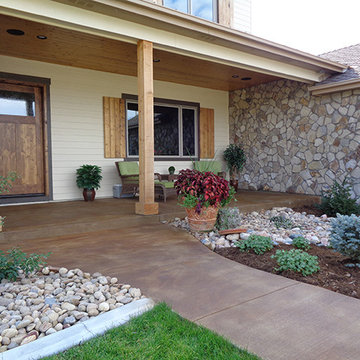
Design ideas for a mid-sized traditional front yard verandah in Denver with concrete slab and a roof extension.
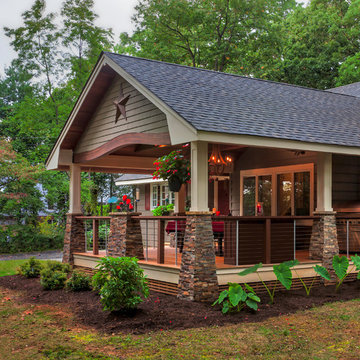
Photo of a mid-sized arts and crafts front yard verandah in Other with decking and a roof extension.
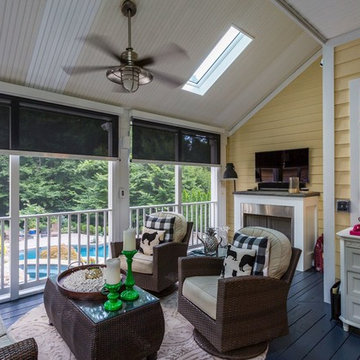
Dominique Marro
Inspiration for a mid-sized transitional backyard screened-in verandah in Baltimore with decking and a roof extension.
Inspiration for a mid-sized transitional backyard screened-in verandah in Baltimore with decking and a roof extension.
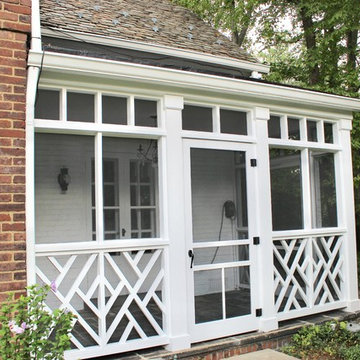
Photo of a mid-sized traditional front yard screened-in verandah in Cleveland with natural stone pavers and a roof extension.
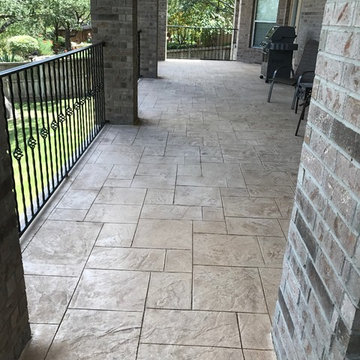
Diamond Decks can make your backyard dream a reality! It was an absolute pleasure working with our client to bring their ideas to life.
Our goal was to design and develop a unique patio experience that adds a touch of elegance. This maintenance free solution was created using decorative concrete.
Our customer is now enjoying their brand new porch! Call us today if you have any questions on how we can help you with your outdoor project.
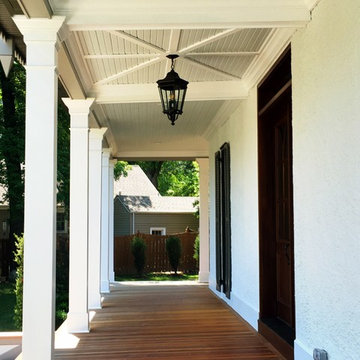
Expansive arts and crafts front yard verandah in St Louis with decking and a roof extension.
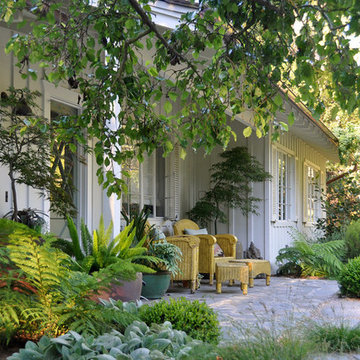
Romantic Entry.....Santa Barbara Living
Inspiration for a mid-sized country front yard verandah in Santa Barbara with natural stone pavers and a roof extension.
Inspiration for a mid-sized country front yard verandah in Santa Barbara with natural stone pavers and a roof extension.
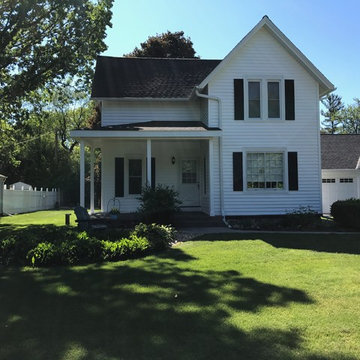
We transformed this plain front porch into a gorgeous & functional covered front porch
Photo of a mid-sized country front yard verandah in Milwaukee with concrete slab and a roof extension.
Photo of a mid-sized country front yard verandah in Milwaukee with concrete slab and a roof extension.
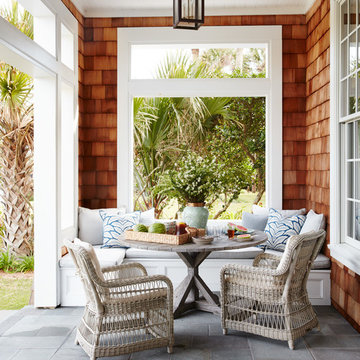
This is an example of a mid-sized beach style side yard verandah in Jacksonville with stamped concrete and a roof extension.
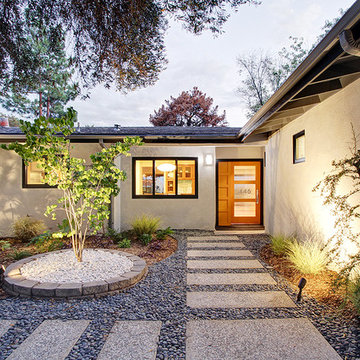
Design ideas for a mid-sized midcentury backyard verandah in Los Angeles with a pergola.
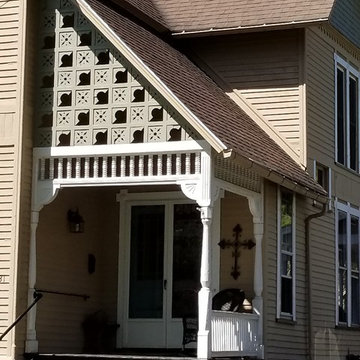
Design ideas for a mid-sized traditional front yard verandah in Other with a roof extension.
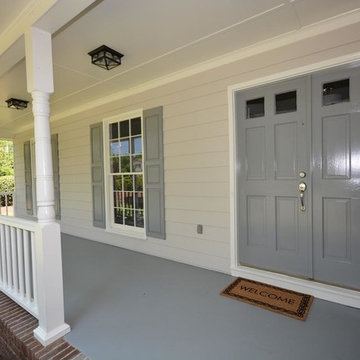
Spacious porch with smoothly painted railings, shutters, front doors, and concrete flooring.
Inspiration for a mid-sized traditional front yard verandah in Atlanta with concrete slab and a roof extension.
Inspiration for a mid-sized traditional front yard verandah in Atlanta with concrete slab and a roof extension.
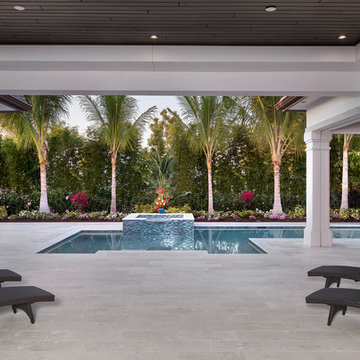
Giovanni Photography
Design ideas for an expansive transitional backyard verandah in Miami.
Design ideas for an expansive transitional backyard verandah in Miami.
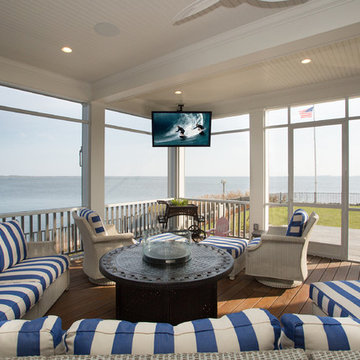
Mid-sized beach style backyard verandah in Other with decking and a roof extension.
Mid-sized and Expansive Verandah Design Ideas
2
