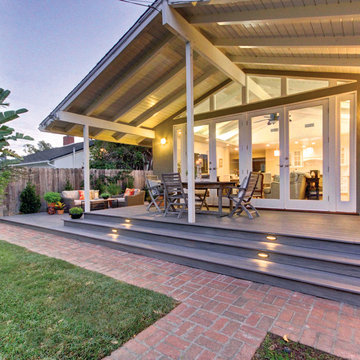Refine by:
Budget
Sort by:Popular Today
21 - 40 of 511,316 photos
Item 1 of 3
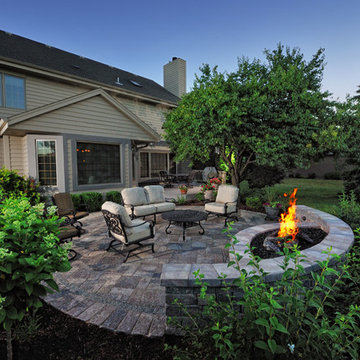
The patio and fire pit align with the kitchen and dining area of the home and flows outward from the redone existing deck.
Design ideas for a mid-sized traditional backyard patio in Milwaukee with concrete pavers, no cover and a fire feature.
Design ideas for a mid-sized traditional backyard patio in Milwaukee with concrete pavers, no cover and a fire feature.
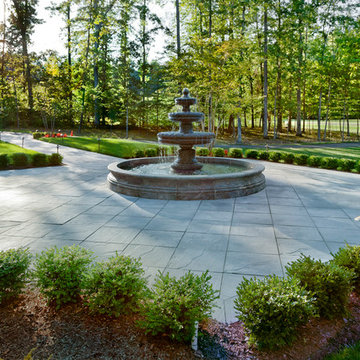
Large traditional front yard full sun formal garden in Philadelphia with a water feature and natural stone pavers for spring.
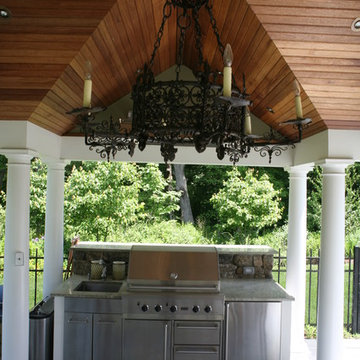
This rear yard has a centrally located pool, which is backed by a fieldstone wall. This fieldstone wall has a number of accents to add interest and form, but the highlight is a centrally located fountain.
A pool cabana containing a built in grill anchors one side of the pool while a trellis balances the landscape on the other side of the pool.
Fieldstone columns with bluestone caps surround the perimeter of the rear yard and lend additional interest to the iron fencing
A minimalist approach was taken for the planting scheme. Select ornamental deciduous trees add the vertical element and low shrubs and perennials soften the transition to the house as well as add color.
Strategic landscape lighting really transforms this area at night, it's a beautiful area to enjoy a summer evening.
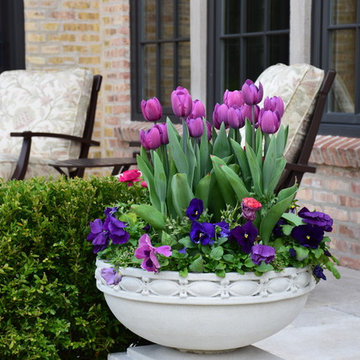
Inspiration for a large traditional backyard full sun garden for spring in Chicago with a container garden and natural stone pavers.
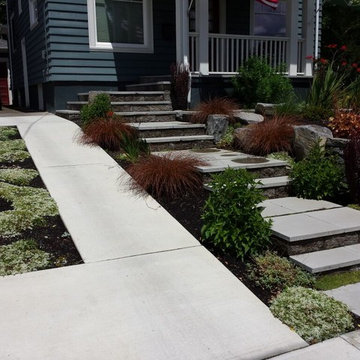
Inspiration for a mid-sized modern front yard partial sun formal garden in Portland with a retaining wall and natural stone pavers.
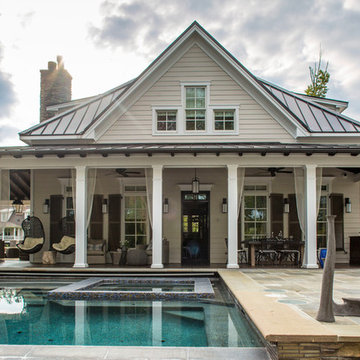
The chance to build a lakeside weekend home in rural NC provided this Chapel Hill family with an opportunity to ditch convention and think outside the box. For instance, we traded the traditional boat dock with what's become known as the "party dock"… a floating lounge of sorts, complete with wet bar, TV, swimmer's platform, and plenty of spots for watching the water fun. Inside, we turned one bedroom into a gym with climbing wall - and dropped the idea of a dining room, in favor of a deep upholstered niche and shuffleboard table. Outdoor drapery helped blur the lines between indoor spaces and exterior porches filled with upholstery, swings, and places for lazy napping. And after the sun goes down....smores, anyone?
John Bessler
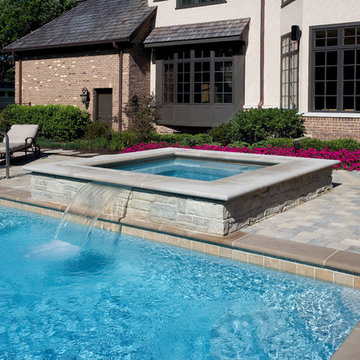
Request Free Quote
This pool is perfect for swimming laps or for diving. Both the swimming pool and raised hot tub have Indiana Limestone coping, and the deck is brussels block pavers. The pool has an automatic safety cover with custom stone walk-on lid system, and the hot tub has a waterfall spillover feature. Photos by Linda Oyama Bryan
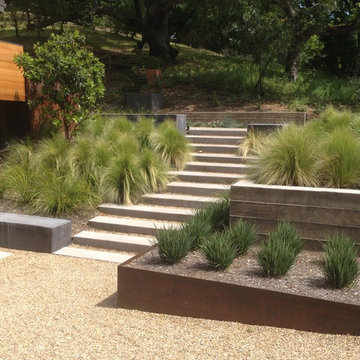
Photo of a large modern sloped full sun xeriscape in San Francisco with a retaining wall and gravel.
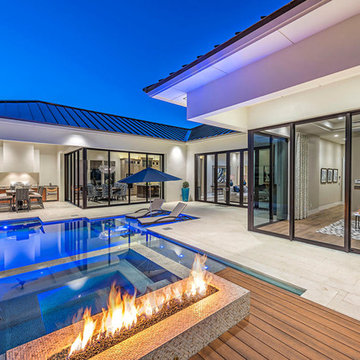
While not overly large by way of swimming purposes, the Pool allows the comfort of sunbathing on its umbrella covered wet shelf that is removable when full sunlight is required to work away those winter whites. Illuminated water runs around a wooden deck that feels as if you are floating over the pool and a submerged spa area transports you to the back of a yacht in harbor at night time.
The linear fire pit provides warmth on those rarely found winter days in Naples, yet offers nightly ambiance to the adjacent Spa or Lanai area for a focal point when enjoying the use of it. 12” x 24” Shell Stone lines the pool and lanai deck to create a tranquil pallet that moves the eye across its plain feel and focuses on the glass waterline tile and light grey glass infused pebble finish.
LED Bubblers line the submerged gas heated Spa so as to create both a sound and visual barrier to enclose the resident of this relaxation space and allow them to disappear into the warmth of the water while enjoying the ambient noise of their affects.
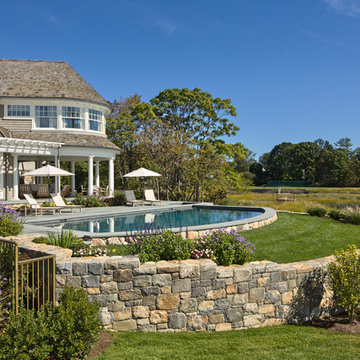
We worked with our client to design a modified rectangle that would complement the serene coastal setting and natural property curves. The interior pool steps, benches, and lounge areas are situated facing outward from the home so that swimmers can enjoy the stunning view. The pool is finished with an expansive Bluestone deck set in a random rectangular pattern.
Phil Nelson Imaging

Inspiration for a large backyard rectangular pool in DC Metro with a pool house and concrete pavers.
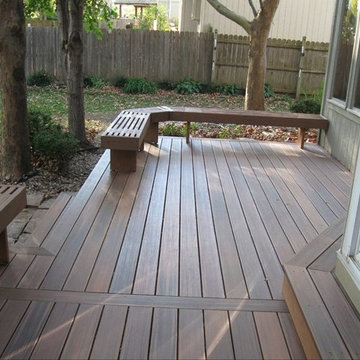
Design ideas for a mid-sized traditional backyard deck in Kansas City with no cover.
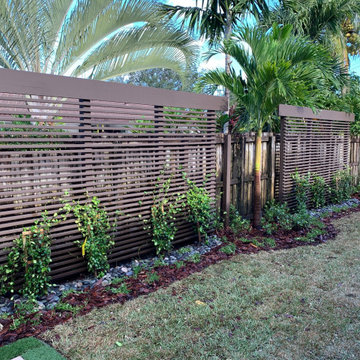
The Valero Family wanted a new area where they could have foliage growing and covering an area that faced the neighbors for more privacy and also to enhance the look of their backyard. Privacy fence, new landscaping , palm trees and beach pebbles were installed in this area,
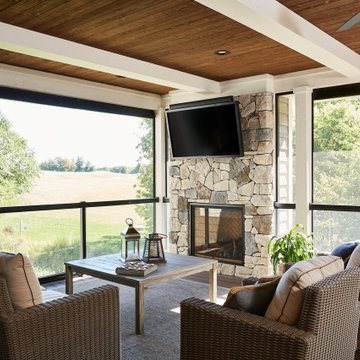
Large porch with retractable screens, perfect for MN summers!
Large traditional backyard screened-in verandah in Minneapolis with decking and a roof extension.
Large traditional backyard screened-in verandah in Minneapolis with decking and a roof extension.
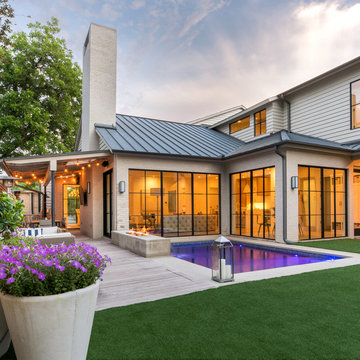
Photo of a large transitional backyard patio in Dallas with decking, an awning and a fire feature.
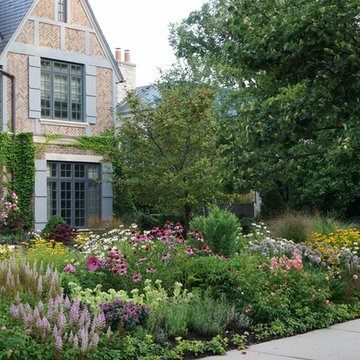
This is an example of a large traditional front yard partial sun formal garden with a garden path and concrete pavers.
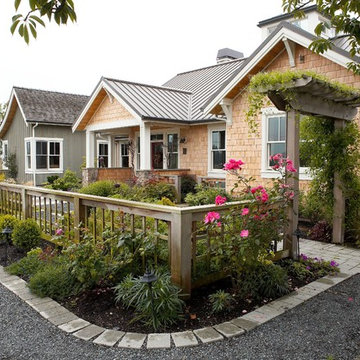
The main entry to the house is carefully framed by a fenced courtyard to separate the entry from the parking and street. Lath screen, trellis and pathways frame and surround the courtyard. This farmstead is located in the Northwest corner of Washington State. Photo by Ian Gleadle
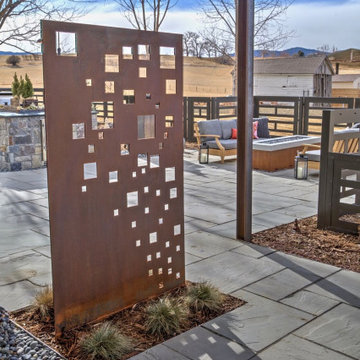
Custom steel art screen designed to match the continuous interior and exterior color palette separates the master bedroom patio from the public outdoor rooms. The custom TLC Steel pergola is scaled to fit this particular patio, creating a sense of place and intimacy.

This customer was looking to add privacy, use less water, include raised bed garden and fire pit...making it all more their style which was a blend between modern and farmhouse.
Mid-sized and Large Outdoor Design Ideas
2






