Mid-sized and Large Powder Room Design Ideas
Refine by:
Budget
Sort by:Popular Today
41 - 60 of 18,757 photos
Item 1 of 3
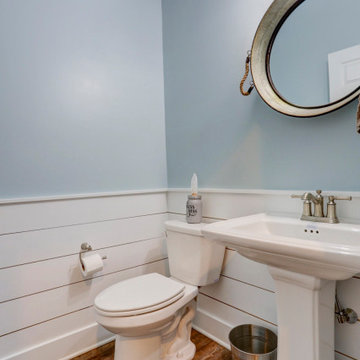
Photo Credits: Vivid Home Real Estate Photography
This is an example of a mid-sized powder room with white cabinets, blue walls, vinyl floors, brown floor and a freestanding vanity.
This is an example of a mid-sized powder room with white cabinets, blue walls, vinyl floors, brown floor and a freestanding vanity.
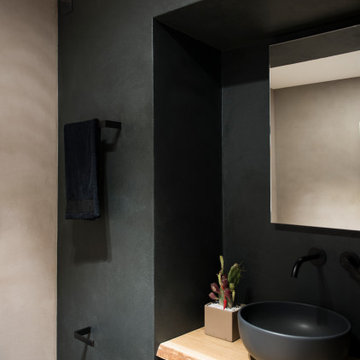
Mid-sized contemporary powder room in Bari with a wall-mount toilet, black tile, black walls, wood benchtops and a floating vanity.
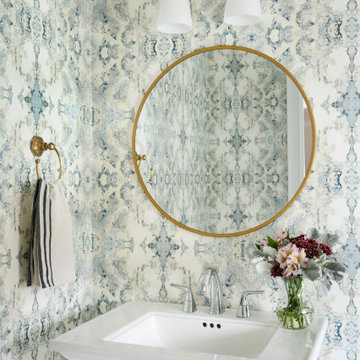
Photo of a mid-sized transitional powder room in Boston with wallpaper, a pedestal sink, blue walls and a freestanding vanity.
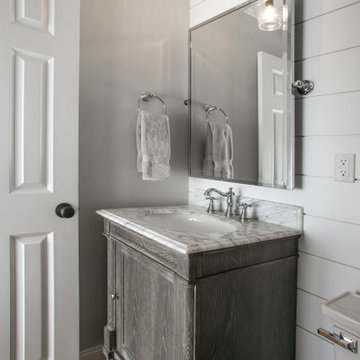
The original floor plan had to be restructured due to design flaws. The location of the door to the toilet caused you to hit your knee on the toilet bowl when entering the bathroom. While sitting on the toilet, the vanity would touch your side. This required proper relocation of the plumbing DWV and supply to the Powder Room. The existing delaminating vanity was also replaced with a Custom Vanity with Stiletto Furniture Feet and Aged Gray Stain. The vanity was complimented by a Carrera Marble Countertop with a Traditional Ogee Edge. A Custom site milled Shiplap wall, Beadboard Ceiling, and Crown Moulding details were added to elevate the small space. The existing tile floor was removed and replaced with new raw oak hardwood which needed to be blended into the existing oak hardwood. Then finished with special walnut stain and polyurethane.
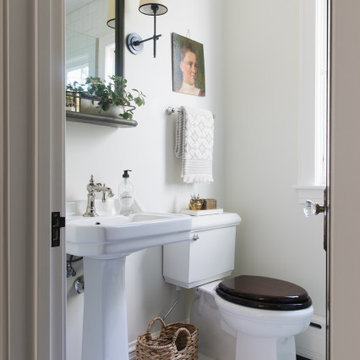
This is an example of a mid-sized transitional powder room in Chicago with a two-piece toilet, white walls, a pedestal sink and white floor.
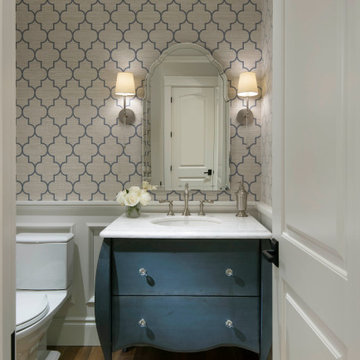
Inspiration for a mid-sized mediterranean powder room in Phoenix with blue cabinets, decorative wall panelling, wallpaper, furniture-like cabinets, a two-piece toilet, multi-coloured walls, an undermount sink, beige floor, white benchtops and a built-in vanity.
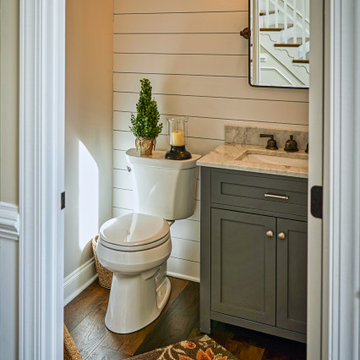
Modern farmhouse powder room boasts shiplap accent wall, painted grey cabinet and rustic wood floors.
Inspiration for a mid-sized transitional powder room in DC Metro with shaker cabinets, grey cabinets, a two-piece toilet, grey walls, medium hardwood floors, an undermount sink, granite benchtops, brown floor, brown benchtops, a freestanding vanity and planked wall panelling.
Inspiration for a mid-sized transitional powder room in DC Metro with shaker cabinets, grey cabinets, a two-piece toilet, grey walls, medium hardwood floors, an undermount sink, granite benchtops, brown floor, brown benchtops, a freestanding vanity and planked wall panelling.
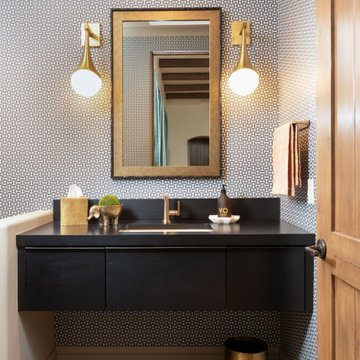
This is an example of a mid-sized midcentury powder room in Phoenix with flat-panel cabinets, black cabinets, grey walls, ceramic floors, an undermount sink, wood benchtops, black floor, black benchtops, a floating vanity and wallpaper.
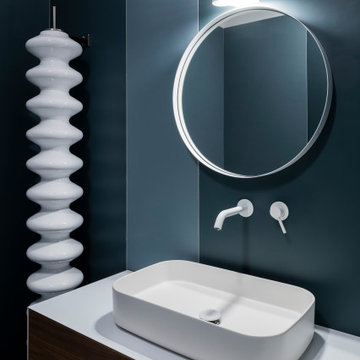
Mid-sized contemporary powder room in Milan with flat-panel cabinets, medium wood cabinets, blue walls, a vessel sink, white benchtops and a built-in vanity.
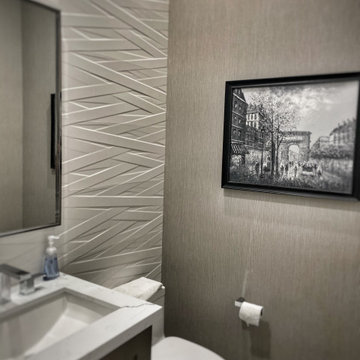
Design ideas for a mid-sized modern powder room in Miami with shaker cabinets, dark wood cabinets, a one-piece toilet, white tile, porcelain tile, porcelain floors, an undermount sink, engineered quartz benchtops, grey floor and white benchtops.

Drama in a small space! Elegant, dimensional Walker Zanger tile creates a dramatic focal point in this sophisticated powder bath. The rough hewn European oak floating cabinetry ads warmth and layered texture to the space while the crisp matt white quartz countertop is the perfect foil for the etched stone sink. The sensuous curves of smooth carved stone reveal a patchwork of Japanese sashiko kimono pattern depicting organic elements such as waves, mountains and bamboo. The circular LED lit mirror echoes the flowing liquid lines of the tile and circular vessel sink.
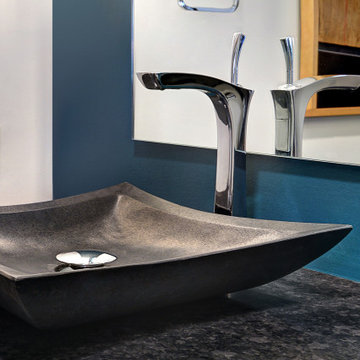
Bathroom remodel by J. Francis Company, LLC.
Photography by Jesse Riesmeyer
Inspiration for a mid-sized modern powder room in Other with flat-panel cabinets, light wood cabinets, multi-coloured walls, porcelain floors, a vessel sink, engineered quartz benchtops, black floor, black benchtops and a built-in vanity.
Inspiration for a mid-sized modern powder room in Other with flat-panel cabinets, light wood cabinets, multi-coloured walls, porcelain floors, a vessel sink, engineered quartz benchtops, black floor, black benchtops and a built-in vanity.
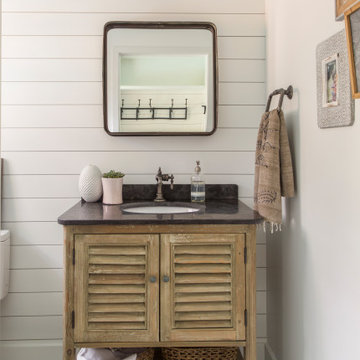
What used to be a very plain powder room was transformed into light and bright pool / powder room. The redesign involved squaring off the wall to incorporate an unusual herringbone barn door, ship lap walls, and new vanity.
We also opened up a new entry door from the poolside and a place for the family to hang towels. Hayley, the cat also got her own private bathroom with the addition of a built-in litter box compartment.
The patterned concrete tiles throughout this area added just the right amount of charm.
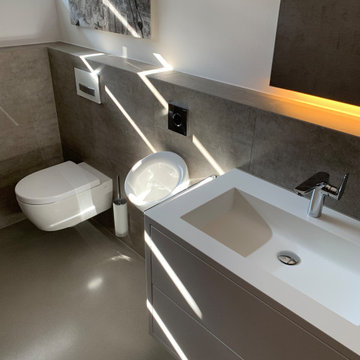
Photo of a large contemporary powder room in Munich with flat-panel cabinets, white cabinets, a wall-mount toilet, gray tile, white walls, an integrated sink, solid surface benchtops, grey floor and white benchtops.
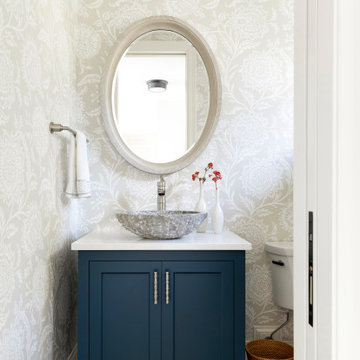
This sweet Powder Room was created to make visitors smile upon entry. The blue cabinet is complimented by a light quartz counter, vessel sink, a painted wood oval mirror and simple light fixture. The transitional floral pattern is a greige background with white pattern is a fun punch of dynamic-ness to this small space.
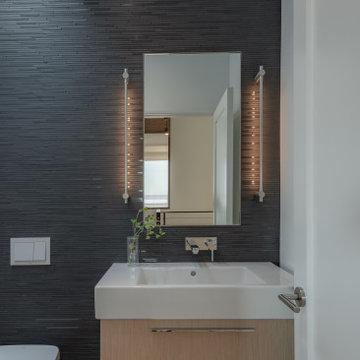
Powder room view.
Mid-sized contemporary powder room in San Francisco with flat-panel cabinets, light wood cabinets, a wall-mount toilet, black tile, black walls, an integrated sink, solid surface benchtops, beige floor, white benchtops, light hardwood floors and mosaic tile.
Mid-sized contemporary powder room in San Francisco with flat-panel cabinets, light wood cabinets, a wall-mount toilet, black tile, black walls, an integrated sink, solid surface benchtops, beige floor, white benchtops, light hardwood floors and mosaic tile.
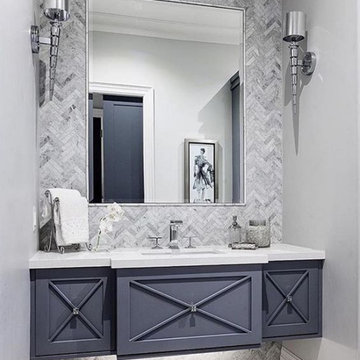
Design ideas for a mid-sized modern powder room in Phoenix with furniture-like cabinets, blue cabinets, gray tile, marble, grey walls, an undermount sink, engineered quartz benchtops and white benchtops.
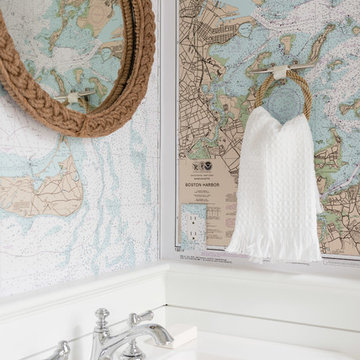
This is an example of a large beach style powder room in Other with a pedestal sink.

It’s always a blessing when your clients become friends - and that’s exactly what blossomed out of this two-phase remodel (along with three transformed spaces!). These clients were such a joy to work with and made what, at times, was a challenging job feel seamless. This project consisted of two phases, the first being a reconfiguration and update of their master bathroom, guest bathroom, and hallway closets, and the second a kitchen remodel.
In keeping with the style of the home, we decided to run with what we called “traditional with farmhouse charm” – warm wood tones, cement tile, traditional patterns, and you can’t forget the pops of color! The master bathroom airs on the masculine side with a mostly black, white, and wood color palette, while the powder room is very feminine with pastel colors.
When the bathroom projects were wrapped, it didn’t take long before we moved on to the kitchen. The kitchen already had a nice flow, so we didn’t need to move any plumbing or appliances. Instead, we just gave it the facelift it deserved! We wanted to continue the farmhouse charm and landed on a gorgeous terracotta and ceramic hand-painted tile for the backsplash, concrete look-alike quartz countertops, and two-toned cabinets while keeping the existing hardwood floors. We also removed some upper cabinets that blocked the view from the kitchen into the dining and living room area, resulting in a coveted open concept floor plan.
Our clients have always loved to entertain, but now with the remodel complete, they are hosting more than ever, enjoying every second they have in their home.
---
Project designed by interior design studio Kimberlee Marie Interiors. They serve the Seattle metro area including Seattle, Bellevue, Kirkland, Medina, Clyde Hill, and Hunts Point.
For more about Kimberlee Marie Interiors, see here: https://www.kimberleemarie.com/
To learn more about this project, see here
https://www.kimberleemarie.com/kirkland-remodel-1
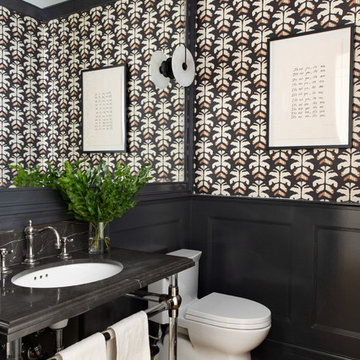
Architecture, Construction Management, Interior Design, Art Curation & Real Estate Advisement by Chango & Co.
Construction by MXA Development, Inc.
Photography by Sarah Elliott
See the home tour feature in Domino Magazine
Mid-sized and Large Powder Room Design Ideas
3