Mid-sized and Large Powder Room Design Ideas
Refine by:
Budget
Sort by:Popular Today
101 - 120 of 18,757 photos
Item 1 of 3
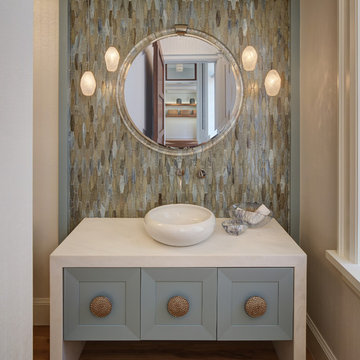
Mid-sized beach style powder room in Miami with blue cabinets, multi-coloured tile, a vessel sink, furniture-like cabinets, mosaic tile, marble benchtops, medium hardwood floors and white benchtops.
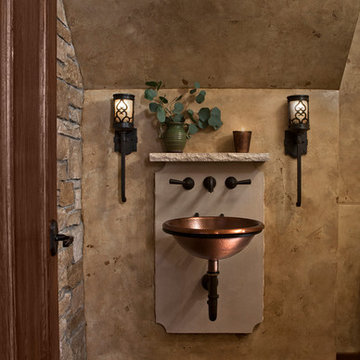
In 2014, we were approached by a couple to achieve a dream space within their existing home. They wanted to expand their existing bar, wine, and cigar storage into a new one-of-a-kind room. Proud of their Italian heritage, they also wanted to bring an “old-world” feel into this project to be reminded of the unique character they experienced in Italian cellars. The dramatic tone of the space revolves around the signature piece of the project; a custom milled stone spiral stair that provides access from the first floor to the entry of the room. This stair tower features stone walls, custom iron handrails and spindles, and dry-laid milled stone treads and riser blocks. Once down the staircase, the entry to the cellar is through a French door assembly. The interior of the room is clad with stone veneer on the walls and a brick barrel vault ceiling. The natural stone and brick color bring in the cellar feel the client was looking for, while the rustic alder beams, flooring, and cabinetry help provide warmth. The entry door sequence is repeated along both walls in the room to provide rhythm in each ceiling barrel vault. These French doors also act as wine and cigar storage. To allow for ample cigar storage, a fully custom walk-in humidor was designed opposite the entry doors. The room is controlled by a fully concealed, state-of-the-art HVAC smoke eater system that allows for cigar enjoyment without any odor.
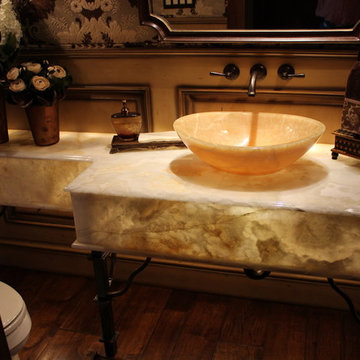
Back lit white onyx vanity top with onyx vessel sink featured in the Summit County Parade of Homes 2012.
Mid-sized traditional powder room in Denver with a vessel sink, onyx benchtops, white tile, brown walls, dark hardwood floors and beige benchtops.
Mid-sized traditional powder room in Denver with a vessel sink, onyx benchtops, white tile, brown walls, dark hardwood floors and beige benchtops.
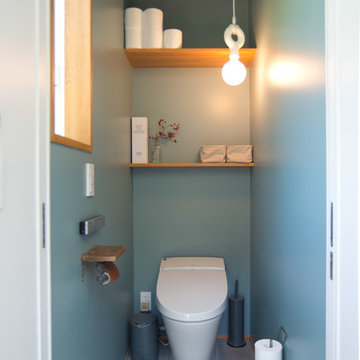
のどかな田園風景の中に建つ、古民家などに見られる土間空間を、現代風に生活の一部に取り込んだ住まいです。
本来土間とは、屋外からの入口である玄関的な要素と、作業場・炊事場などの空間で、いずれも土足で使う空間でした。
そして、今の日本の住まいの大半は、玄関で靴を脱ぎ、玄関ホール/廊下を通り、各部屋へアクセス。という動線が一般的な空間構成となりました。
今回の計画では、”玄関ホール/廊下”を現代の土間と置き換える事、そして、土間を大々的に一つの生活空間として捉える事で、土間という要素を現代の生活に違和感無く取り込めるのではないかと考えました。
土間は、玄関からキッチン・ダイニングまでフラットに繋がり、内なのに外のような、曖昧な領域の中で空間を連続的に繋げていきます。また、”廊下”という住まいの中での緩衝帯を失くし、土間・キッチン・ダイニング・リビングを田の字型に配置する事で、動線的にも、そして空間的にも、無理なく・無駄なく回遊できる、シンプルで且つ合理的な住まいとなっています。
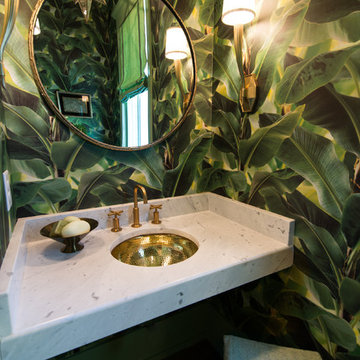
Faith Allen
Mid-sized tropical powder room in Atlanta with green walls, an undermount sink, marble benchtops and white benchtops.
Mid-sized tropical powder room in Atlanta with green walls, an undermount sink, marble benchtops and white benchtops.
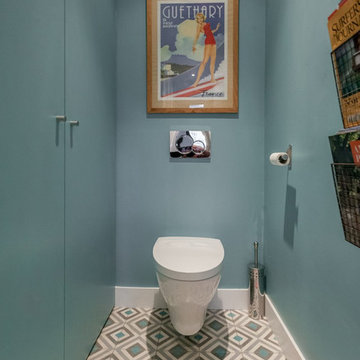
Design ideas for a mid-sized contemporary powder room in Bordeaux with blue cabinets, a wall-mount toilet, blue walls and ceramic floors.
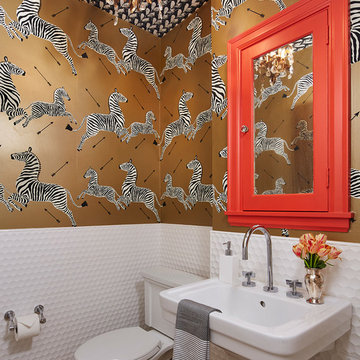
The old powder room was situated right off an unheated side entry and was a cold space in the winter. It even had a window that looked out directly at the side door from the toilet.
The footprint of the room is much the same as before, but now it’s a warm and private bath that’s not afraid to show some personality!
COREY GAFFER PHOTOGRAPHY
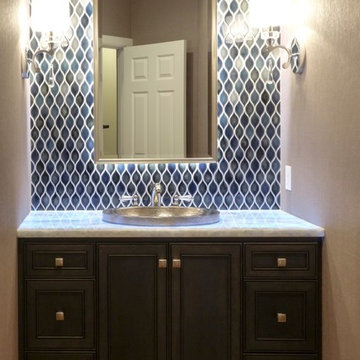
Matt Hesselgrave with Cornerstone Construction Group
This is an example of a mid-sized transitional powder room in Seattle with a drop-in sink, dark wood cabinets, quartzite benchtops, a two-piece toilet, blue tile, ceramic tile, grey walls and recessed-panel cabinets.
This is an example of a mid-sized transitional powder room in Seattle with a drop-in sink, dark wood cabinets, quartzite benchtops, a two-piece toilet, blue tile, ceramic tile, grey walls and recessed-panel cabinets.
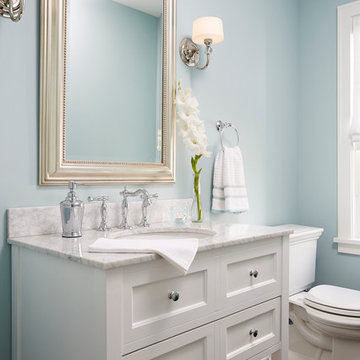
This remodel went from a tiny story-and-a-half Cape Cod, to a charming full two-story home. This lovely Powder Bath on the main level is done in Benjamin Moore Gossamer Blue 2123-40.
Space Plans, Building Design, Interior & Exterior Finishes by Anchor Builders. Photography by Alyssa Lee Photography.
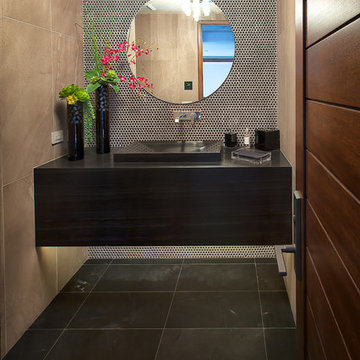
The second powder room in this home features a floating vanity and integrated sink composed of polished Smokey Black Vein Cut slabs. The accent wall was meant to create a dramatic, masculine feel which was accomplished by using a brushed metal three-dimensional mosaic. Sherpa Brown marble filed tile was used for the flooring to compliment the overall design.
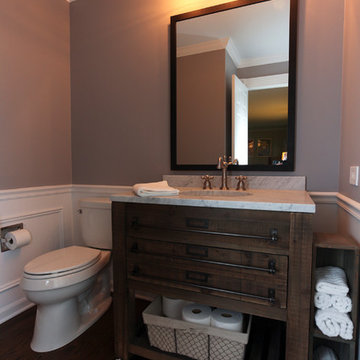
The farmhouse feel flows from the kitchen, through the hallway and all of the way to the powder room. This hall bathroom features a rustic vanity with an integrated sink. The vanity hardware is an urban rubbed bronze and the faucet is in a brushed nickel finish. The bathroom keeps a clean cut look with the installation of the wainscoting.
Photo credit Janee Hartman.
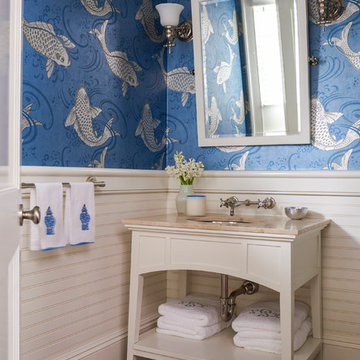
John Gruen
Photo of a mid-sized traditional powder room in New York with an undermount sink, open cabinets, white cabinets, limestone benchtops, blue walls and medium hardwood floors.
Photo of a mid-sized traditional powder room in New York with an undermount sink, open cabinets, white cabinets, limestone benchtops, blue walls and medium hardwood floors.
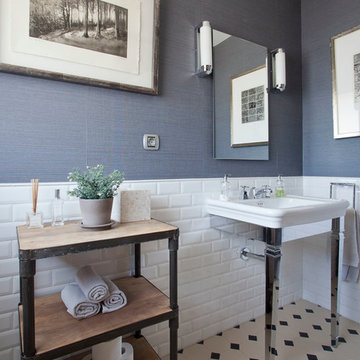
Silvia Paredes
This is an example of a mid-sized transitional powder room in Madrid with open cabinets, ceramic floors, a console sink, blue walls and light wood cabinets.
This is an example of a mid-sized transitional powder room in Madrid with open cabinets, ceramic floors, a console sink, blue walls and light wood cabinets.
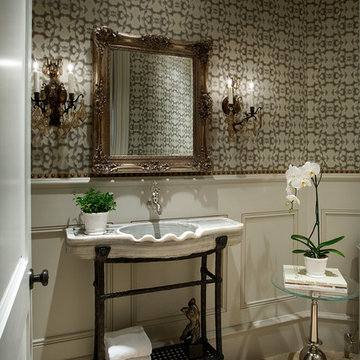
Inspiration for a mid-sized mediterranean powder room in Phoenix with a console sink, open cabinets and ceramic floors.
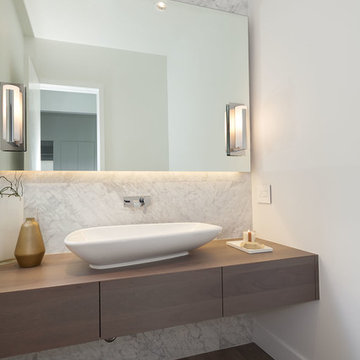
Kristen McGaughey
Photo of a mid-sized contemporary powder room in Vancouver with a vessel sink, flat-panel cabinets, wood benchtops, white walls, dark hardwood floors, white tile, dark wood cabinets, marble and brown benchtops.
Photo of a mid-sized contemporary powder room in Vancouver with a vessel sink, flat-panel cabinets, wood benchtops, white walls, dark hardwood floors, white tile, dark wood cabinets, marble and brown benchtops.
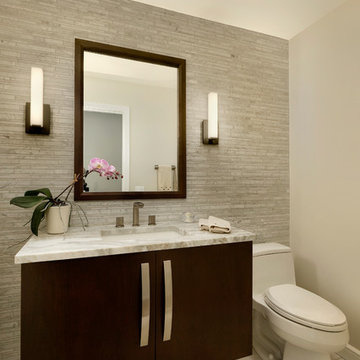
Dark cabinetry offers a strong contrast against light countertops and walls. The floating powder room cabinetry is a slab door in the Brookhaven frameless cabinetry line manufactured by Wood-Mode in a dark stain. The countertop is Luce de Luna Quartzite.
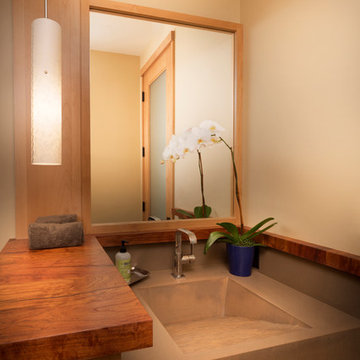
Half Bath
Tom Zikas Photography
This is an example of a mid-sized country powder room in Sacramento with an integrated sink, furniture-like cabinets, light wood cabinets, concrete benchtops and beige walls.
This is an example of a mid-sized country powder room in Sacramento with an integrated sink, furniture-like cabinets, light wood cabinets, concrete benchtops and beige walls.
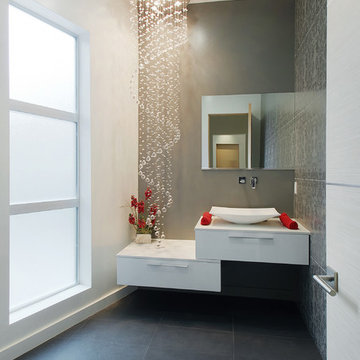
ET2 Lighting
Photo of a large contemporary powder room in Other with flat-panel cabinets, white cabinets, white walls, a vessel sink, solid surface benchtops, black floor and white benchtops.
Photo of a large contemporary powder room in Other with flat-panel cabinets, white cabinets, white walls, a vessel sink, solid surface benchtops, black floor and white benchtops.
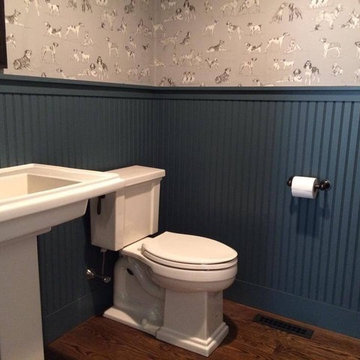
Inspiration for a mid-sized country powder room in Providence with a two-piece toilet, multi-coloured walls, dark hardwood floors, a pedestal sink and brown floor.
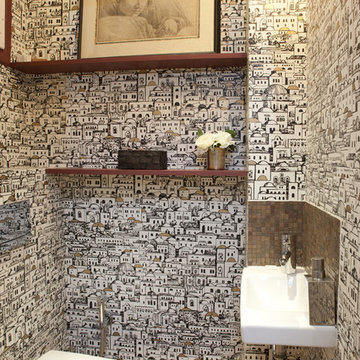
Photo of a mid-sized contemporary powder room in Paris with a wall-mount toilet, multi-coloured walls, medium hardwood floors and a vessel sink.
Mid-sized and Large Powder Room Design Ideas
6