Mid-sized and Large Storage and Wardrobe Design Ideas
Refine by:
Budget
Sort by:Popular Today
21 - 40 of 40,683 photos
Item 1 of 3
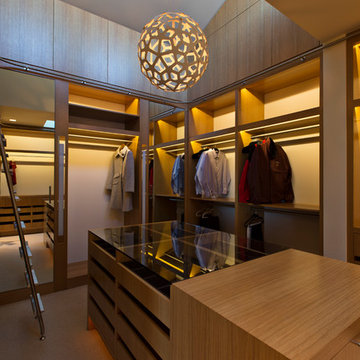
Frank Perez Photographer
Design ideas for a large contemporary gender-neutral walk-in wardrobe in San Francisco with flat-panel cabinets, medium wood cabinets and carpet.
Design ideas for a large contemporary gender-neutral walk-in wardrobe in San Francisco with flat-panel cabinets, medium wood cabinets and carpet.
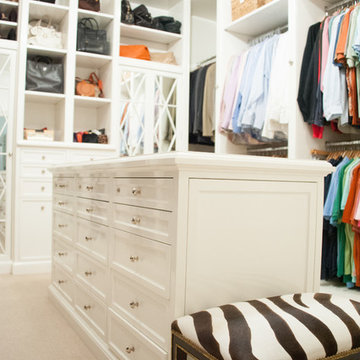
Squared Away - Designed & Organized Closet
Photography by Karen Sachar & Co.
Inspiration for a large traditional women's walk-in wardrobe in Houston with recessed-panel cabinets, white cabinets and carpet.
Inspiration for a large traditional women's walk-in wardrobe in Houston with recessed-panel cabinets, white cabinets and carpet.
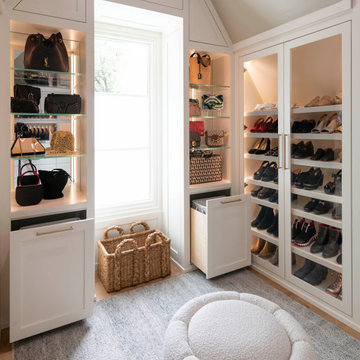
Built right below the pitched roof line, we turned this challenging closet into a beautiful walk-in sanctuary. It features tall custom cabinetry with a shaker profile, built in shoe units behind glass inset doors and two handbag display cases. A long island with 15 drawers and another built-in dresser provide plenty of storage. A steamer unit is built behind a mirrored door.
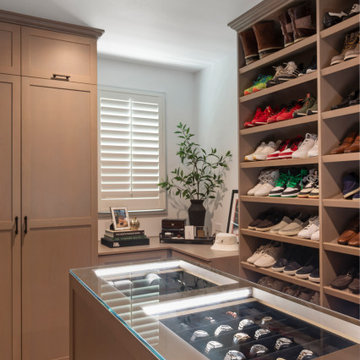
Custom walk in closet with a island to display watches and jewelry designed JL Interiors.
JL Interiors is a LA-based creative/diverse firm that specializes in residential interiors. JL Interiors empowers homeowners to design their dream home that they can be proud of! The design isn’t just about making things beautiful; it’s also about making things work beautifully. Contact us for a free consultation Hello@JLinteriors.design _ 310.390.6849_ www.JLinteriors.design
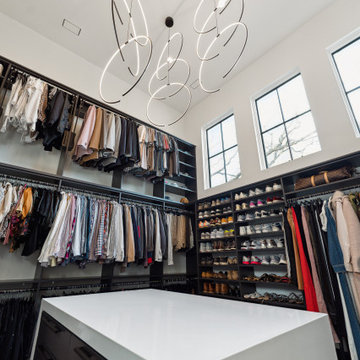
Inspiration for a large modern gender-neutral walk-in wardrobe in Charleston with open cabinets, black cabinets and light hardwood floors.
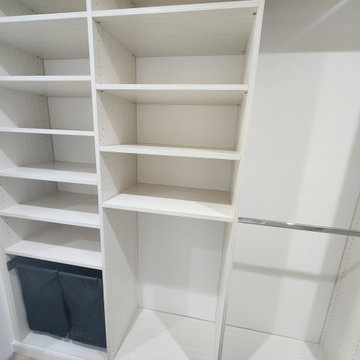
Honey Breeze large walk in closet. Hanging, shelving ,drawers (not installed yet in picture) pull out hamper
Large modern walk-in wardrobe in Los Angeles with flat-panel cabinets and light hardwood floors.
Large modern walk-in wardrobe in Los Angeles with flat-panel cabinets and light hardwood floors.
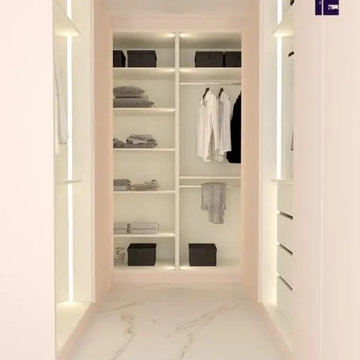
Redo your wardrobes with the finest walk-in wardrobe designs from Inspired Elements. Here comes the latest range of small walk-in hinged glass door wardrobe internal storage in pink & premium white finish. The wardrobe gives a premium feel with space for everything
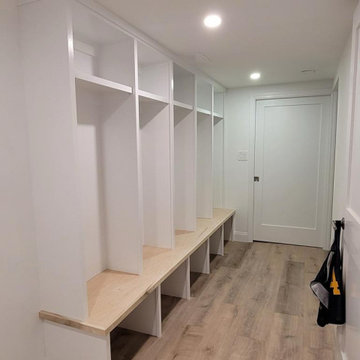
Large traditional walk-in wardrobe in New York with open cabinets, white cabinets, light hardwood floors and brown floor.

Our Princeton architects collaborated with the homeowners to customize two spaces within the primary suite of this home - the closet and the bathroom. The new, gorgeous, expansive, walk-in closet was previously a small closet and attic space. We added large windows and designed a window seat at each dormer. Custom-designed to meet the needs of the homeowners, this space has the perfect balance or hanging and drawer storage. The center islands offers multiple drawers and a separate vanity with mirror has space for make-up and jewelry. Shoe shelving is on the back wall with additional drawer space. The remainder of the wall space is full of short and long hanging areas and storage shelves, creating easy access for bulkier items such as sweaters.

This is an example of a mid-sized transitional women's dressing room in Houston with recessed-panel cabinets, dark wood cabinets, porcelain floors and beige floor.

Large transitional gender-neutral walk-in wardrobe in Atlanta with recessed-panel cabinets, white cabinets, ceramic floors and white floor.
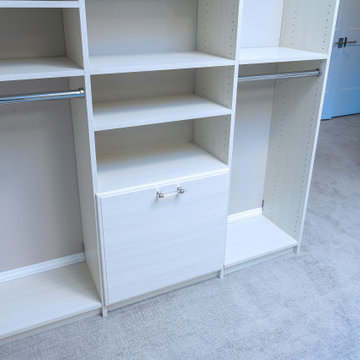
Photo of a large transitional women's walk-in wardrobe in Philadelphia with flat-panel cabinets, light wood cabinets, carpet and beige floor.
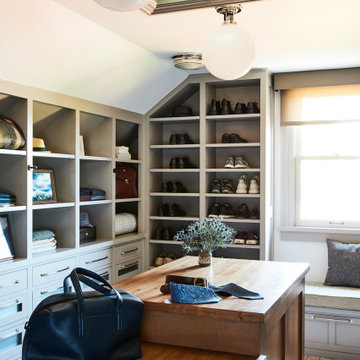
Inspiration for a large beach style men's storage and wardrobe in Los Angeles with shaker cabinets, grey cabinets and carpet.
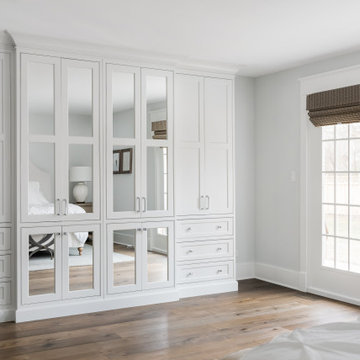
The homeowners wanted to improve the layout and function of their tired 1980’s bathrooms. The master bath had a huge sunken tub that took up half the floor space and the shower was tiny and in small room with the toilet. We created a new toilet room and moved the shower to allow it to grow in size. This new space is far more in tune with the client’s needs. The kid’s bath was a large space. It only needed to be updated to today’s look and to flow with the rest of the house. The powder room was small, adding the pedestal sink opened it up and the wallpaper and ship lap added the character that it needed
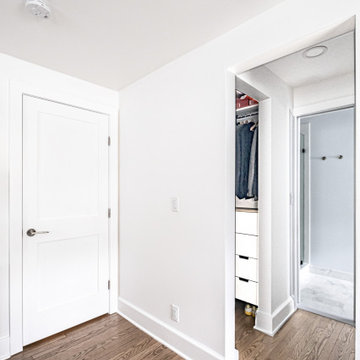
Master bedroom closets for him and her. Both closets have drawer storage, hanging and shelving for storage.
Photo by VLG Photography
Design ideas for a mid-sized transitional gender-neutral walk-in wardrobe in Newark with flat-panel cabinets and white cabinets.
Design ideas for a mid-sized transitional gender-neutral walk-in wardrobe in Newark with flat-panel cabinets and white cabinets.
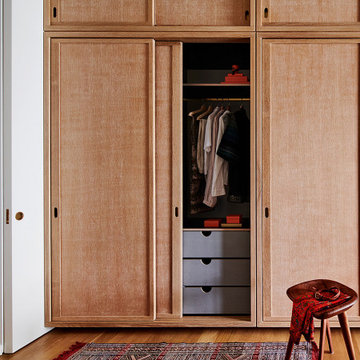
This residence was a complete gut renovation of a 4-story row house in Park Slope, and included a new rear extension and penthouse addition. The owners wished to create a warm, family home using a modern language that would act as a clean canvas to feature rich textiles and items from their world travels. As with most Brooklyn row houses, the existing house suffered from a lack of natural light and connection to exterior spaces, an issue that Principal Brendan Coburn is acutely aware of from his experience re-imagining historic structures in the New York area. The resulting architecture is designed around moments featuring natural light and views to the exterior, of both the private garden and the sky, throughout the house, and a stripped-down language of detailing and finishes allows for the concept of the modern-natural to shine.
Upon entering the home, the kitchen and dining space draw you in with views beyond through the large glazed opening at the rear of the house. An extension was built to allow for a large sunken living room that provides a family gathering space connected to the kitchen and dining room, but remains distinctly separate, with a strong visual connection to the rear garden. The open sculptural stair tower was designed to function like that of a traditional row house stair, but with a smaller footprint. By extending it up past the original roof level into the new penthouse, the stair becomes an atmospheric shaft for the spaces surrounding the core. All types of weather – sunshine, rain, lightning, can be sensed throughout the home through this unifying vertical environment. The stair space also strives to foster family communication, making open living spaces visible between floors. At the upper-most level, a free-form bench sits suspended over the stair, just by the new roof deck, which provides at-ease entertaining. Oak was used throughout the home as a unifying material element. As one travels upwards within the house, the oak finishes are bleached to further degrees as a nod to how light enters the home.
The owners worked with CWB to add their own personality to the project. The meter of a white oak and blackened steel stair screen was designed by the family to read “I love you” in Morse Code, and tile was selected throughout to reference places that hold special significance to the family. To support the owners’ comfort, the architectural design engages passive house technologies to reduce energy use, while increasing air quality within the home – a strategy which aims to respect the environment while providing a refuge from the harsh elements of urban living.
This project was published by Wendy Goodman as her Space of the Week, part of New York Magazine’s Design Hunting on The Cut.
Photography by Kevin Kunstadt
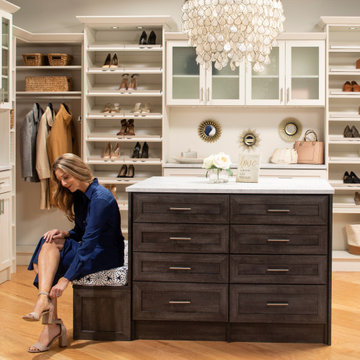
Large transitional gender-neutral dressing room in DC Metro with shaker cabinets, white cabinets, medium hardwood floors and beige floor.
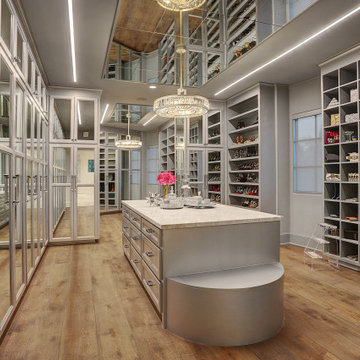
This is an example of a large mediterranean women's dressing room in Houston with recessed-panel cabinets, grey cabinets, light hardwood floors and beige floor.
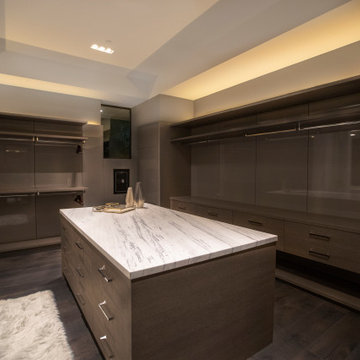
Photo of a large modern gender-neutral walk-in wardrobe in Los Angeles with open cabinets, brown cabinets, dark hardwood floors and brown floor.
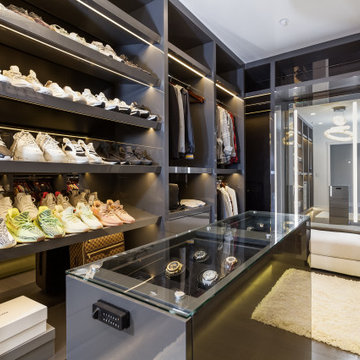
Mid-sized contemporary gender-neutral walk-in wardrobe in Los Angeles with flat-panel cabinets and grey cabinets.
Mid-sized and Large Storage and Wardrobe Design Ideas
2