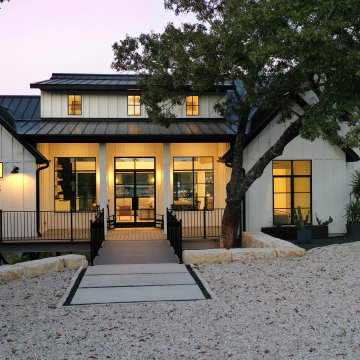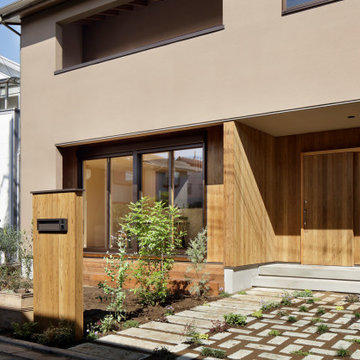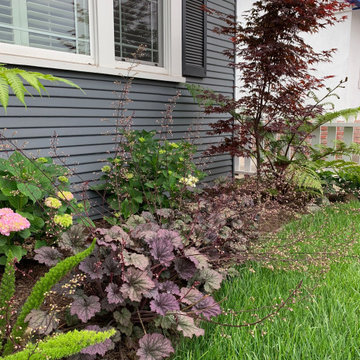Mid-sized and Small Exterior Design Ideas
Refine by:
Budget
Sort by:Popular Today
61 - 80 of 159,430 photos
Item 1 of 3

This lovely little modern farmhouse is located at the base of the foothills in one of Boulder’s most prized neighborhoods. Tucked onto a challenging narrow lot, this inviting and sustainably designed 2400 sf., 4 bedroom home lives much larger than its compact form. The open floor plan and vaulted ceilings of the Great room, kitchen and dining room lead to a beautiful covered back patio and lush, private back yard. These rooms are flooded with natural light and blend a warm Colorado material palette and heavy timber accents with a modern sensibility. A lyrical open-riser steel and wood stair floats above the baby grand in the center of the home and takes you to three bedrooms on the second floor. The Master has a covered balcony with exposed beamwork & warm Beetle-kill pine soffits, framing their million-dollar view of the Flatirons.
Its simple and familiar style is a modern twist on a classic farmhouse vernacular. The stone, Hardie board siding and standing seam metal roofing create a resilient and low-maintenance shell. The alley-loaded home has a solar-panel covered garage that was custom designed for the family’s active & athletic lifestyle (aka “lots of toys”). The front yard is a local food & water-wise Master-class, with beautiful rain-chains delivering roof run-off straight to the family garden.

Inspiration for a mid-sized scandinavian one-storey brick white house exterior in Dallas with a hip roof, a shingle roof and a grey roof.

Als Kontrast zu dem warmen Klinkerstein sind die Giebelseiten mit grauem Lärchenholz verkleidet.
Foto: Ziegelei Hebrok
Mid-sized contemporary grey house exterior in Other with wood siding, a gable roof, a tile roof, a grey roof and clapboard siding.
Mid-sized contemporary grey house exterior in Other with wood siding, a gable roof, a tile roof, a grey roof and clapboard siding.

Design ideas for a mid-sized midcentury two-storey white exterior in Denver with wood siding, a shed roof and clapboard siding.

Rear exterior- every building has multiple sides. with the number of back yard bar-b-ques, and the rear entrance into the mud room being the entry of choice for the owners, the rear façade of this home was equally as important as the front of the house. large overhangs, brackets, exposed rafter tails and a pergola all add interest to the design and providing a nice backdrop for entertaining and hanging out in the yard.

Inspiration for a mid-sized country one-storey white house exterior in Austin with concrete fiberboard siding, a gable roof, a metal roof, a black roof and board and batten siding.

With bold, clean lines and beautiful natural wood vertical siding, this Scandinavian Modern home makes a statement in the vibrant and award-winning master planned Currie community. This home’s design uses symmetry and balance to create a unique and eye-catching modern home. Using a color palette of black, white, and blonde wood, the design remains simple and clean while creating a homey and welcoming feel. The sheltered back deck has a big cozy fireplace, making it a wonderful place to gather with friends and family. Floor-to-ceiling windows allow natural light to pour in from outside. This stunning Scandi Modern home is thoughtfully designed down to the last detail.

Screens not in yet on rear porch. Still need window bracket supports under window overhang. Finished siding.
Small country two-storey white exterior in Minneapolis with metal siding, a gable roof and a metal roof.
Small country two-storey white exterior in Minneapolis with metal siding, a gable roof and a metal roof.

写真撮影:繁田 諭
This is an example of a mid-sized two-storey brown house exterior in Other with a gable roof, a tile roof and a black roof.
This is an example of a mid-sized two-storey brown house exterior in Other with a gable roof, a tile roof and a black roof.

Outdoor Shower
Photo of a mid-sized beach style three-storey beige house exterior in New York with wood siding, a gable roof, a shingle roof, a brown roof and shingle siding.
Photo of a mid-sized beach style three-storey beige house exterior in New York with wood siding, a gable roof, a shingle roof, a brown roof and shingle siding.

Updating a modern classic
These clients adore their home’s location, nestled within a 2-1/2 acre site largely wooded and abutting a creek and nature preserve. They contacted us with the intent of repairing some exterior and interior issues that were causing deterioration, and needed some assistance with the design and selection of new exterior materials which were in need of replacement.
Our new proposed exterior includes new natural wood siding, a stone base, and corrugated metal. New entry doors and new cable rails completed this exterior renovation.
Additionally, we assisted these clients resurrect an existing pool cabana structure and detached 2-car garage which had fallen into disrepair. The garage / cabana building was renovated in the same aesthetic as the main house.

Small two-storey white house exterior in Other with a gable roof, a tile roof and a grey roof.

mid-century mailbox at street view
Photo of a mid-sized midcentury two-storey multi-coloured house exterior in Orange County with a mixed roof, a black roof and a gable roof.
Photo of a mid-sized midcentury two-storey multi-coloured house exterior in Orange County with a mixed roof, a black roof and a gable roof.

Small country one-storey blue house exterior in Toronto with concrete fiberboard siding, a gable roof, a metal roof, a grey roof and board and batten siding.

「赤坂台の家」アプローチ
Design ideas for a mid-sized two-storey black house exterior in Other with wood siding, a gable roof, a metal roof, a black roof and board and batten siding.
Design ideas for a mid-sized two-storey black house exterior in Other with wood siding, a gable roof, a metal roof, a black roof and board and batten siding.

Lauren Smyth designs over 80 spec homes a year for Alturas Homes! Last year, the time came to design a home for herself. Having trusted Kentwood for many years in Alturas Homes builder communities, Lauren knew that Brushed Oak Whisker from the Plateau Collection was the floor for her!
She calls the look of her home ‘Ski Mod Minimalist’. Clean lines and a modern aesthetic characterizes Lauren's design style, while channeling the wild of the mountains and the rivers surrounding her hometown of Boise.

This home is a small cottage that used to be a ranch. We remodeled the entire first floor and added a second floor above.
This is an example of a small arts and crafts two-storey green house exterior in Columbus with concrete fiberboard siding, a gable roof, a shingle roof, a brown roof and clapboard siding.
This is an example of a small arts and crafts two-storey green house exterior in Columbus with concrete fiberboard siding, a gable roof, a shingle roof, a brown roof and clapboard siding.

Mid-sized arts and crafts one-storey blue house exterior in Sacramento with wood siding, a gable roof, a shingle roof, a grey roof and board and batten siding.

Water loving plants were placed closest to the house to provided needed shade and limit the amount of supplemental water due to evaporation.
This is an example of a small arts and crafts one-storey blue house exterior in San Francisco with wood siding.
This is an example of a small arts and crafts one-storey blue house exterior in San Francisco with wood siding.

We preserved and restored the front brick facade on this Worker Cottage renovation. A new roof slope was created with the existing dormers and new windows were added to the dormers to filter more natural light into the house. The existing rear exterior had zero connection to the backyard, so we removed the back porch, brought the first level down to grade, and designed an easy walkout connection to the yard. The new master suite now has a private balcony with roof overhangs to provide protection from sun and rain.
Mid-sized and Small Exterior Design Ideas
4