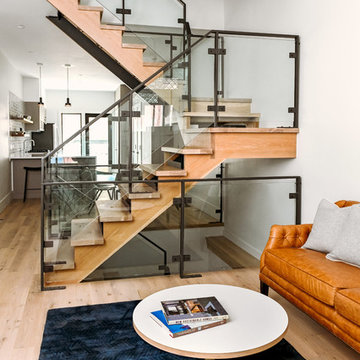Mid-sized and Small Living Room Design Photos
Refine by:
Budget
Sort by:Popular Today
81 - 100 of 268,673 photos
Item 1 of 3

Aménagement et décoration d'un espace salon dans un style épuré , teinte claire et scandinave
Photo of a mid-sized scandinavian open concept living room in Rennes with white walls, laminate floors, no fireplace, a wall-mounted tv, white floor and wallpaper.
Photo of a mid-sized scandinavian open concept living room in Rennes with white walls, laminate floors, no fireplace, a wall-mounted tv, white floor and wallpaper.
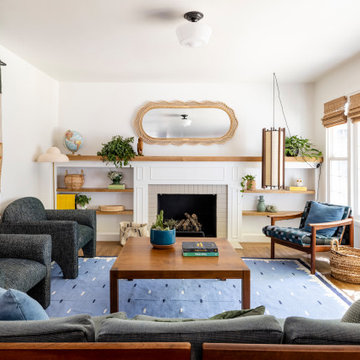
Eclectic bohemian living room ties multiple patterns and bright colors together while focused on a brick fireplace with a fresh coat of paint and custom built bookshelves.
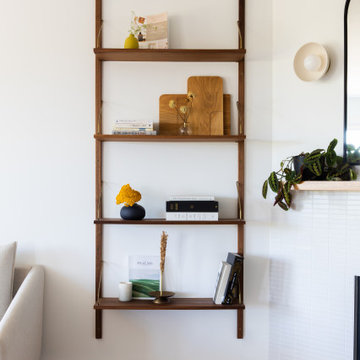
This young married couple enlisted our help to update their recently purchased condo into a brighter, open space that reflected their taste. They traveled to Copenhagen at the onset of their trip, and that trip largely influenced the design direction of their home, from the herringbone floors to the Copenhagen-based kitchen cabinetry. We blended their love of European interiors with their Asian heritage and created a soft, minimalist, cozy interior with an emphasis on clean lines and muted palettes.
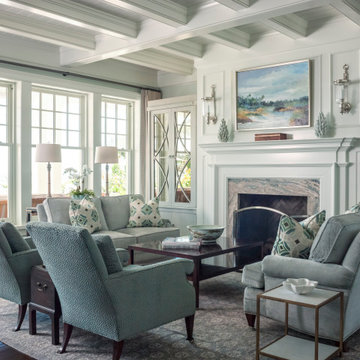
Mid-sized beach style living room in Jacksonville with a standard fireplace and a stone fireplace surround.
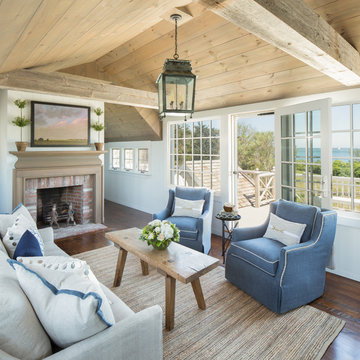
This is an example of a mid-sized beach style formal enclosed living room in Boston with white walls, dark hardwood floors, a standard fireplace, a brick fireplace surround, brown floor and no tv.
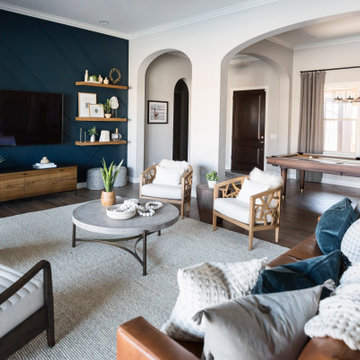
Inspiration for a mid-sized eclectic open concept living room in Phoenix with blue walls, a wall-mounted tv and brown floor.
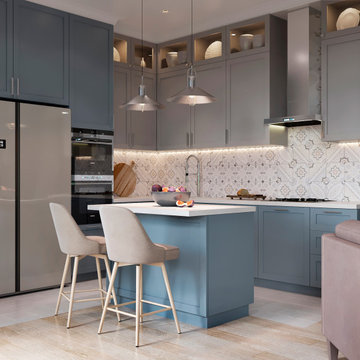
Photo of a mid-sized scandinavian open concept living room in Moscow with beige walls and beige floor.
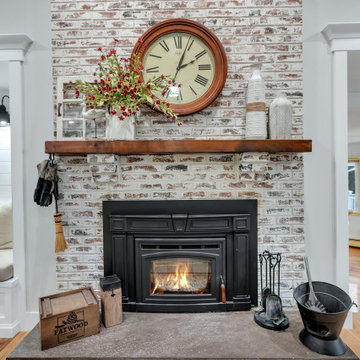
We refaced the old plain brick with a German Smear treatment and replace an old wood stove with a new one.
Inspiration for a mid-sized country enclosed living room in New York with a library, beige walls, light hardwood floors, a wood stove, a brick fireplace surround, a built-in media wall, brown floor and timber.
Inspiration for a mid-sized country enclosed living room in New York with a library, beige walls, light hardwood floors, a wood stove, a brick fireplace surround, a built-in media wall, brown floor and timber.
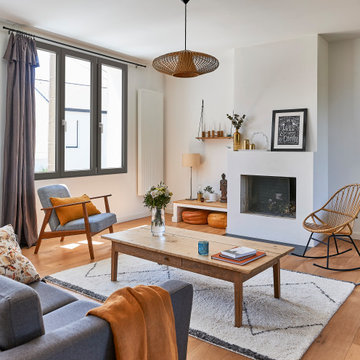
Fenêtre à 3 vantaux en pin brun, fabriquées sur mesure en France
Inspiration for a mid-sized scandinavian living room in Paris with white walls, medium hardwood floors, a standard fireplace, a plaster fireplace surround and beige floor.
Inspiration for a mid-sized scandinavian living room in Paris with white walls, medium hardwood floors, a standard fireplace, a plaster fireplace surround and beige floor.
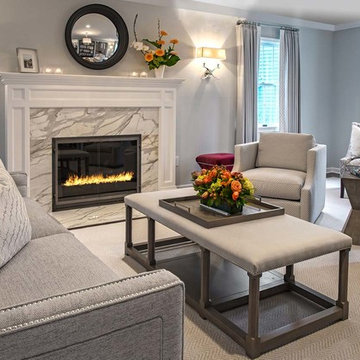
A large fireplace with white mantle and marble surround is the centerpiece in this neutral palette modern transitional living room.
Photo of a mid-sized transitional formal open concept living room in New York with grey walls, carpet and a stone fireplace surround.
Photo of a mid-sized transitional formal open concept living room in New York with grey walls, carpet and a stone fireplace surround.
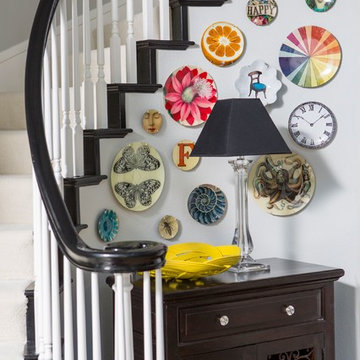
Inspiration for a mid-sized eclectic open concept living room in Los Angeles with grey walls, carpet, no fireplace, a freestanding tv and beige floor.
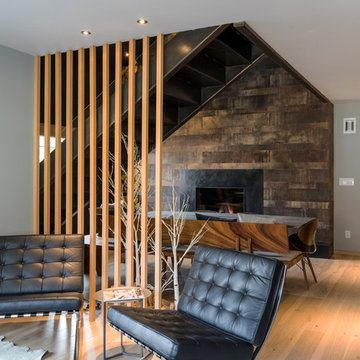
This space combines the elements of wood and sleek lines to give this mountain home modern look. The dark leather cushion seats stand out from the wood slat divider behind them. A long table sits in front of a beautiful fireplace with a dark hardwood accent wall. The stairway acts as an additional divider that breaks one space from the other seamlessly.
Built by ULFBUILT. Contact us today to learn more.
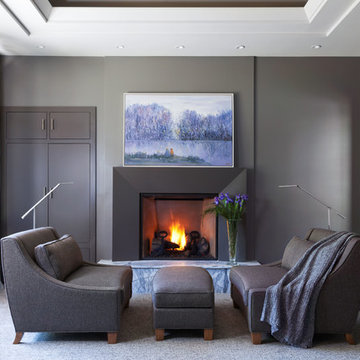
Photo of a mid-sized contemporary formal enclosed living room in Denver with grey walls, carpet, a standard fireplace, no tv, grey floor and a tile fireplace surround.
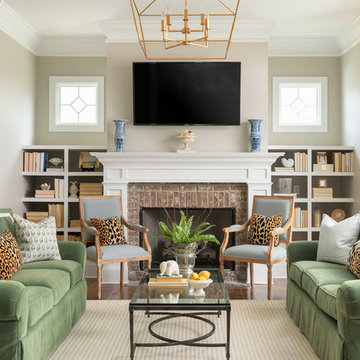
Morgan Nowland photography
Photo of a mid-sized transitional living room in Other with beige walls, medium hardwood floors, a standard fireplace, a brick fireplace surround, a wall-mounted tv and brown floor.
Photo of a mid-sized transitional living room in Other with beige walls, medium hardwood floors, a standard fireplace, a brick fireplace surround, a wall-mounted tv and brown floor.
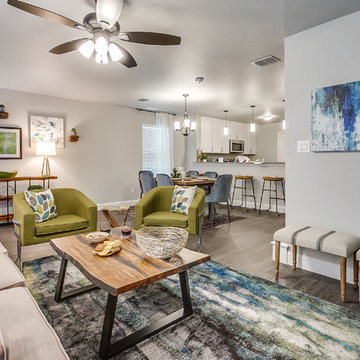
Anthony Ford Photography
Inspiration for a mid-sized transitional open concept living room in Dallas with grey walls, laminate floors, no fireplace, a wall-mounted tv and grey floor.
Inspiration for a mid-sized transitional open concept living room in Dallas with grey walls, laminate floors, no fireplace, a wall-mounted tv and grey floor.
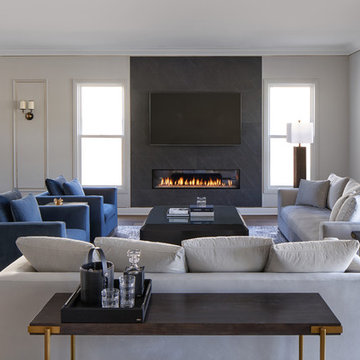
This contemporary transitional great family living room has a cozy lived-in look, but still looks crisp with fine custom made contemporary furniture made of kiln-dried Alder wood from sustainably harvested forests and hard solid maple wood with premium finishes and upholstery treatments. Stone textured fireplace wall makes a bold sleek statement in the space.
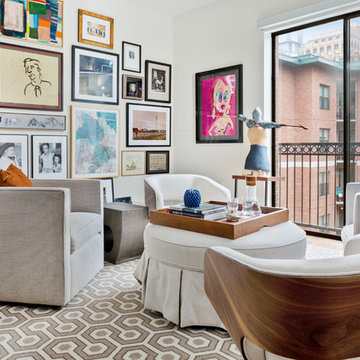
In our design focused on creating a home that acts as an art gallery and an entertaining space without remodeling. Priorities based on our client’s lifestyle. By turning the typical living room into a gallery space we created an area for conversation and cocktails. We tucked the TV watching away into a secondary bedroom. We designed the master bedroom around the artwork over the bed. The low custom bold blue upholstered bed is the main color in that space throwing your attention to the art.
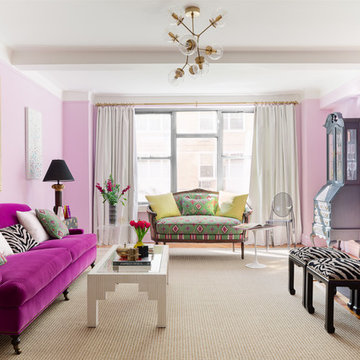
daniel wang
Inspiration for a mid-sized eclectic enclosed living room in New York with pink walls, medium hardwood floors, a standard fireplace, a brick fireplace surround, brown floor and no tv.
Inspiration for a mid-sized eclectic enclosed living room in New York with pink walls, medium hardwood floors, a standard fireplace, a brick fireplace surround, brown floor and no tv.
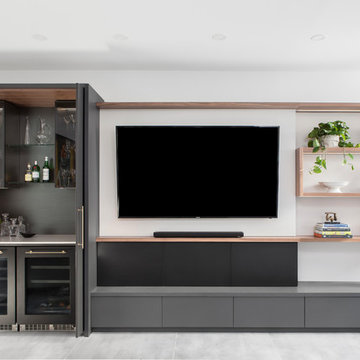
A multi-dimensional media unit integrating several storage solutions. The Snake shelving is one of our signature designs. Stop by our showroom to see one of these units on display!
Mid-sized and Small Living Room Design Photos
5
