Mid-sized Arts and Crafts Bedroom Design Ideas
Refine by:
Budget
Sort by:Popular Today
21 - 40 of 3,990 photos
Item 1 of 3
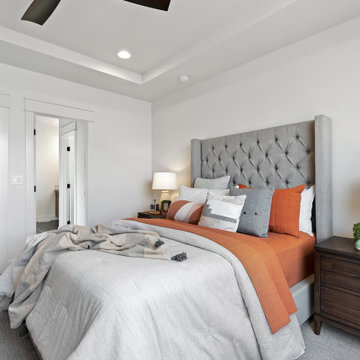
MOVE IN READY with Staging Scheduled for Feb 16th! The Hayward is an exciting new and affordable single-level design, full of quality amenities that uphold Berkeley's mantra of MORE THOUGHT PER SQ.FT! The floor plan features 2 additional bedrooms separated from the Primary suite, a Great Room showcasing gorgeous high ceilings, in an open-living design AND 2 1/2 Car garage (33' deep). Warm and welcoming interiors, rich, wood-toned cabinets and glossy & textural tiles lend to a comforting surround. Bosch Appliances, Artisan Light Fixtures and abundant windows create spaces that are light and inviting for every lifestyle! Community common area/walkway adjacent to backyard creates additional privacy! Photos and iGuide are similar. Actual finishes may vary. As of 1/20/24 the home is in the flooring/tile stage of construction.
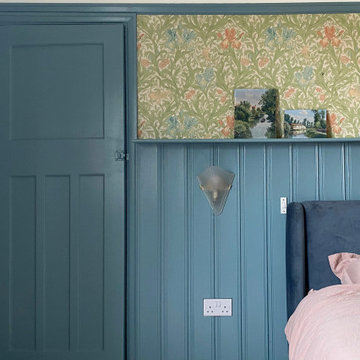
We kept the old wallpaper and just painted the wood to enhance the room design
Inspiration for a mid-sized arts and crafts master bedroom in London with blue walls, carpet, a standard fireplace, grey floor and wallpaper.
Inspiration for a mid-sized arts and crafts master bedroom in London with blue walls, carpet, a standard fireplace, grey floor and wallpaper.
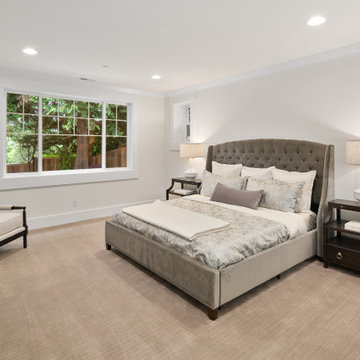
Secondary bedroom
Design ideas for a mid-sized arts and crafts guest bedroom in Seattle with white walls, carpet and grey floor.
Design ideas for a mid-sized arts and crafts guest bedroom in Seattle with white walls, carpet and grey floor.
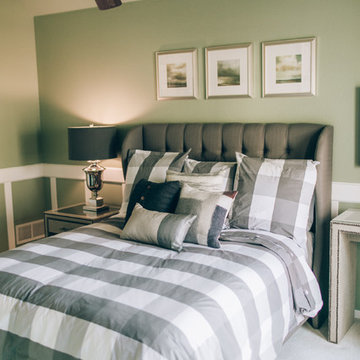
Photo of a mid-sized arts and crafts guest bedroom in Dallas with green walls, carpet, no fireplace and grey floor.
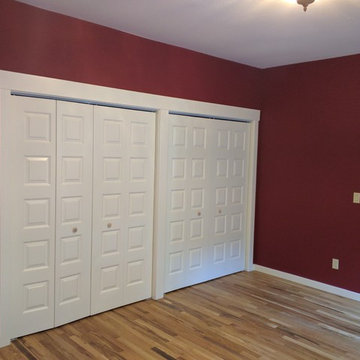
Masterbedroom, large double closet, masterbathroom with oak floors throughout.
Design ideas for a mid-sized arts and crafts master bedroom in Portland with red walls, medium hardwood floors and no fireplace.
Design ideas for a mid-sized arts and crafts master bedroom in Portland with red walls, medium hardwood floors and no fireplace.
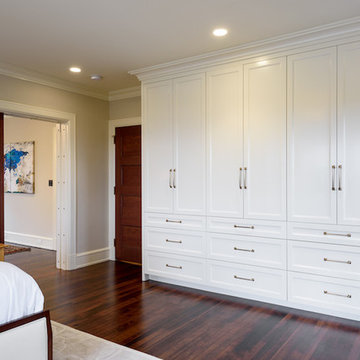
This is an example of a mid-sized arts and crafts master bedroom in Seattle with beige walls, dark hardwood floors, no fireplace and brown floor.
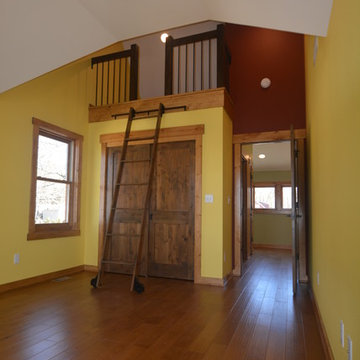
This second floor guest room with cathedral ceiling overlooks the lake below. A library style ladder gives access to the loft above the closet. The loft provides additional space for storage or a unique space to play or sleep.
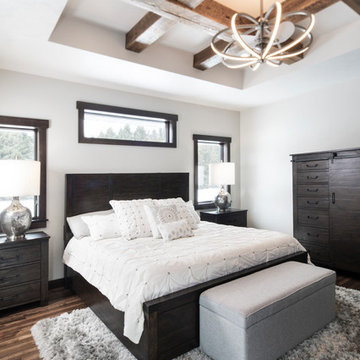
Designer: Laura Hoffman | Photographer: Sarah Utech
Mid-sized arts and crafts master bedroom in Milwaukee with white walls and dark hardwood floors.
Mid-sized arts and crafts master bedroom in Milwaukee with white walls and dark hardwood floors.
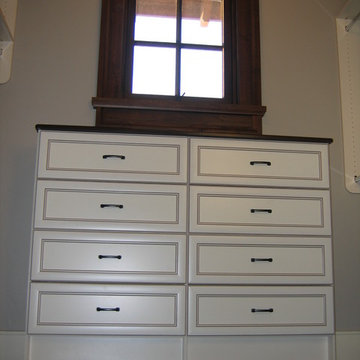
Mike Shepherd
Design ideas for a mid-sized arts and crafts master bedroom in Other with white walls, laminate floors and brown floor.
Design ideas for a mid-sized arts and crafts master bedroom in Other with white walls, laminate floors and brown floor.
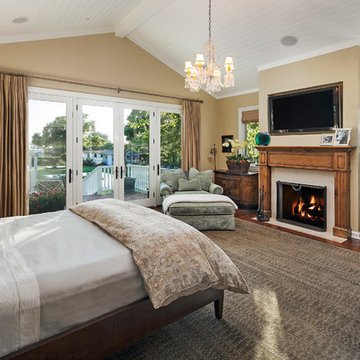
Jim Bartsch Photography
Design ideas for a mid-sized arts and crafts master bedroom in Santa Barbara with beige walls, dark hardwood floors, a standard fireplace and a wood fireplace surround.
Design ideas for a mid-sized arts and crafts master bedroom in Santa Barbara with beige walls, dark hardwood floors, a standard fireplace and a wood fireplace surround.
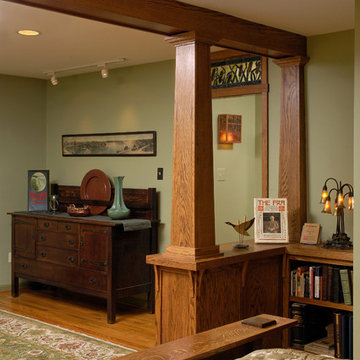
Planned placement of furniture in the space was changed, so that the antique Stickley sideboard would be at one end of the room, still visible from the bed in the adjacent sitting room, but not making the room narrower.
Photo by Bob Narod, Photographer, LLC. www.narodphoto.com
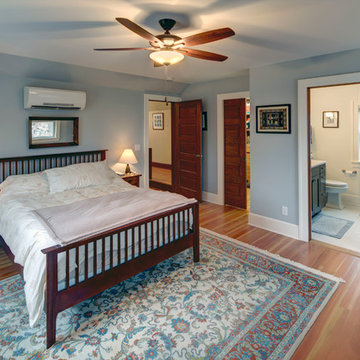
A growing family needed extra space in their 1930 Bungalow. We designed an addition sensitive to the neighborhood and complimentary to the original design that includes a generously sized one car garage, a 350 square foot screen porch and a master suite with walk-in closet and bathroom. The original upstairs bathroom was remodeled simultaneously, creating two new bathrooms. The master bathroom has a curbless shower and glass tile walls that give a contemporary vibe. The screen porch has a fir beadboard ceiling and the floor is random width white oak planks milled from a 120 year-old tree harvested from the building site to make room for the addition.
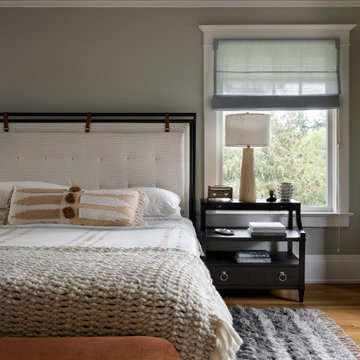
Photography by Miranda Estes
This is an example of a mid-sized arts and crafts master bedroom in Seattle with green walls and medium hardwood floors.
This is an example of a mid-sized arts and crafts master bedroom in Seattle with green walls and medium hardwood floors.
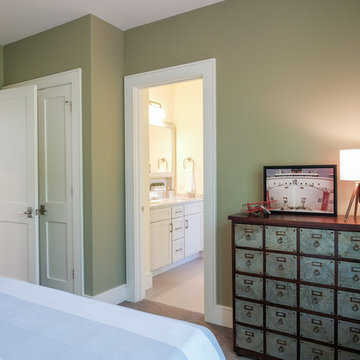
Photo of a mid-sized arts and crafts guest bedroom in Grand Rapids with green walls, carpet, no fireplace and grey floor.
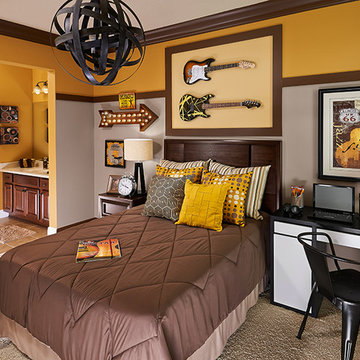
Guest bedroom to fit your rock n roll style!
Design ideas for a mid-sized arts and crafts guest bedroom in Orlando with yellow walls and carpet.
Design ideas for a mid-sized arts and crafts guest bedroom in Orlando with yellow walls and carpet.
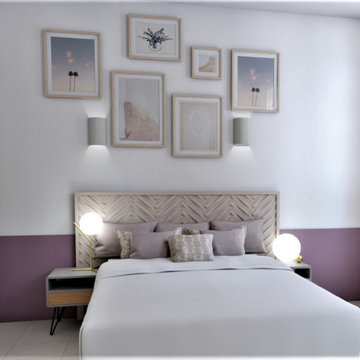
Photo of a mid-sized arts and crafts master bedroom in Toulouse with purple walls, a standard fireplace, a stone fireplace surround, white floor and decorative wall panelling.
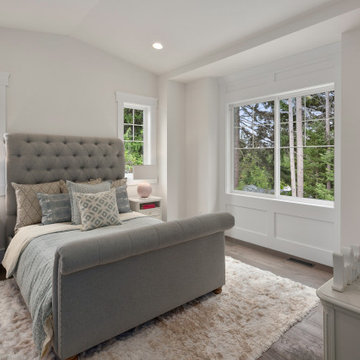
Secondary bedroom
Design ideas for a mid-sized arts and crafts guest bedroom in Seattle with white walls, medium hardwood floors and brown floor.
Design ideas for a mid-sized arts and crafts guest bedroom in Seattle with white walls, medium hardwood floors and brown floor.
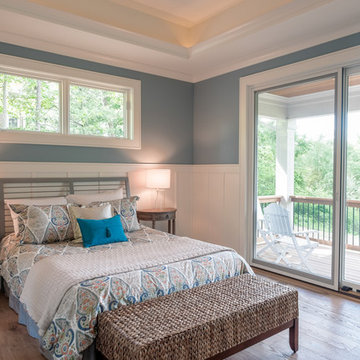
Design ideas for a mid-sized arts and crafts guest bedroom in Grand Rapids with blue walls, medium hardwood floors, no fireplace and brown floor.
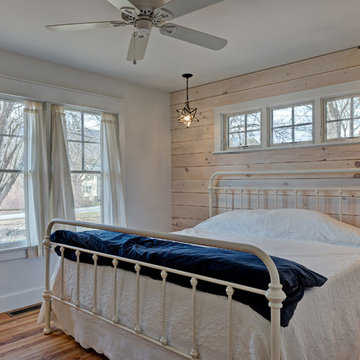
Photo of a mid-sized arts and crafts guest bedroom in New York with white walls, medium hardwood floors, no fireplace and brown floor.
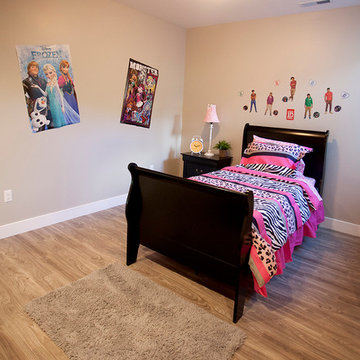
A pre-teen or teen girl's bedroom in the Tacoma house plan by Walker Home Design. Photo Cred: Kevin Kiernan
Photo of a mid-sized arts and crafts bedroom in Salt Lake City with grey walls, light hardwood floors and no fireplace.
Photo of a mid-sized arts and crafts bedroom in Salt Lake City with grey walls, light hardwood floors and no fireplace.
Mid-sized Arts and Crafts Bedroom Design Ideas
2