Mid-sized Arts and Crafts Home Office Design Ideas
Refine by:
Budget
Sort by:Popular Today
81 - 100 of 1,120 photos
Item 1 of 3
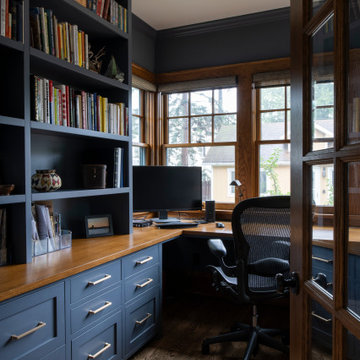
Photo of a mid-sized arts and crafts home office in Minneapolis with blue walls, medium hardwood floors, a built-in desk and brown floor.
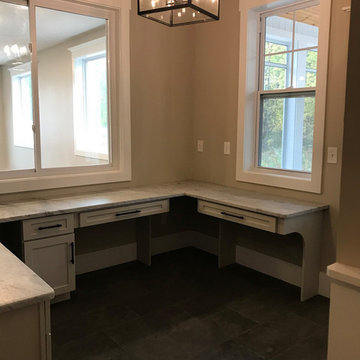
Inspiration for a mid-sized arts and crafts craft room in New York with grey walls, no fireplace and a built-in desk.
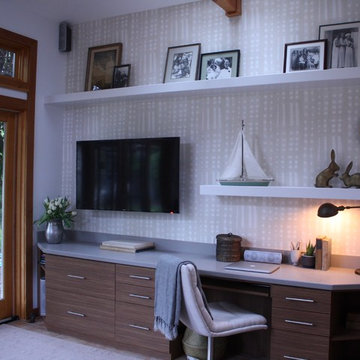
Our client approached Stripe in 2016 wanting an update to their home office. To maximize the living space in their studio, they had commissioned a built in desk to run along one wall. While functional, the finishes were generic, with a black laminate top and matching handles making the piece feel heavy and dark. The pink terra cotta tile floor felt out of place stylistically from the rest of home, and the blank white walls pulled focus to the television.
While the space did not demand a huge overhaul, an update was needed to pull the room together. First, we presented our client with a rendering of our design. We began by tackling the desk, replacing the laminate countertop with a Caesarstone material. The brown cabinet hardware was modernized with stainless steel bar pulls. We used a Shibori wallpaper from Amber Interiors to create visual interest and had white floating shelves built above the desk so our client could take advantage of the wall space. The shelving also balanced the walls, making the space feel larger by emphasizing the expanse of the wall. Our client was not ready to replace the tiles, so we found a large dusty blush rug to cover the floor space, tying together the tones in the desk and the wallpaper. To top it off, we added a lovely fabric desk chair from Restoration Hardware that is both beautiful and functional.
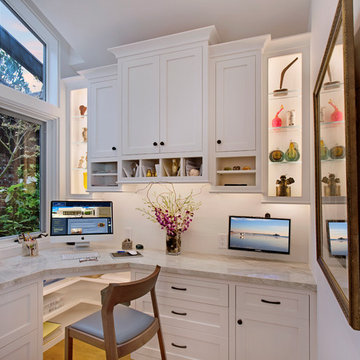
Jeri Koegel
This is an example of a mid-sized arts and crafts home office in Los Angeles with white walls, light hardwood floors, no fireplace, a built-in desk and beige floor.
This is an example of a mid-sized arts and crafts home office in Los Angeles with white walls, light hardwood floors, no fireplace, a built-in desk and beige floor.
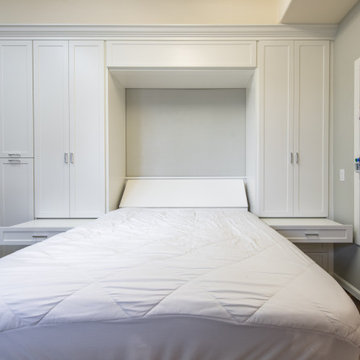
A bright, white, multipurpose guestroom/craft room/office with shaker style doors and drawers an storage in every corner. This room was custom built for the client to include storage for every craft /office item and still provide space for the occasional guest with a moveable/rolling island workspace.
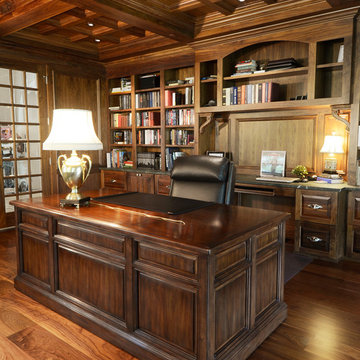
Camp Wobegon is a nostalgic waterfront retreat for a multi-generational family. The home's name pays homage to a radio show the homeowner listened to when he was a child in Minnesota. Throughout the home, there are nods to the sentimental past paired with modern features of today.
The five-story home sits on Round Lake in Charlevoix with a beautiful view of the yacht basin and historic downtown area. Each story of the home is devoted to a theme, such as family, grandkids, and wellness. The different stories boast standout features from an in-home fitness center complete with his and her locker rooms to a movie theater and a grandkids' getaway with murphy beds. The kids' library highlights an upper dome with a hand-painted welcome to the home's visitors.
Throughout Camp Wobegon, the custom finishes are apparent. The entire home features radius drywall, eliminating any harsh corners. Masons carefully crafted two fireplaces for an authentic touch. In the great room, there are hand constructed dark walnut beams that intrigue and awe anyone who enters the space. Birchwood artisans and select Allenboss carpenters built and assembled the grand beams in the home.
Perhaps the most unique room in the home is the exceptional dark walnut study. It exudes craftsmanship through the intricate woodwork. The floor, cabinetry, and ceiling were crafted with care by Birchwood carpenters. When you enter the study, you can smell the rich walnut. The room is a nod to the homeowner's father, who was a carpenter himself.
The custom details don't stop on the interior. As you walk through 26-foot NanoLock doors, you're greeted by an endless pool and a showstopping view of Round Lake. Moving to the front of the home, it's easy to admire the two copper domes that sit atop the roof. Yellow cedar siding and painted cedar railing complement the eye-catching domes.
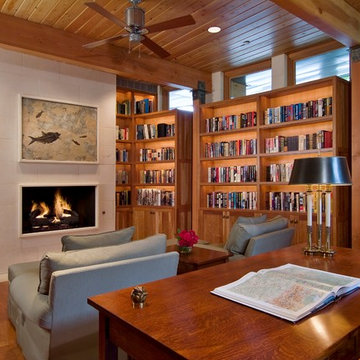
Photo of a mid-sized arts and crafts home office in Dallas with a library, light hardwood floors, no fireplace, a tile fireplace surround, a freestanding desk and beige walls.
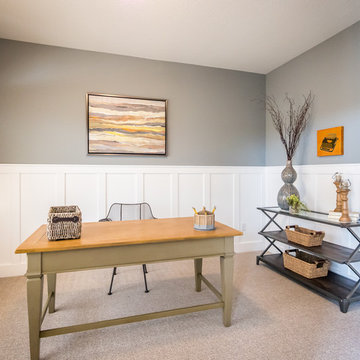
Den space using wainscoting and dark grey painted walls in this new Fort Wayne home
Photo of a mid-sized arts and crafts study room in Other with grey walls, carpet, a freestanding desk and no fireplace.
Photo of a mid-sized arts and crafts study room in Other with grey walls, carpet, a freestanding desk and no fireplace.
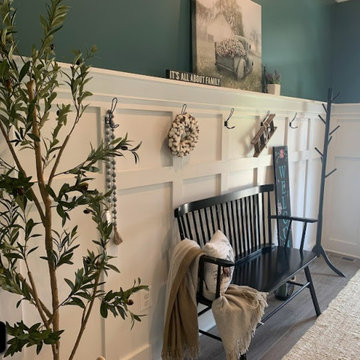
Design ideas for a mid-sized arts and crafts home office in Baltimore with a library, blue walls, dark hardwood floors, no fireplace, a freestanding desk, brown floor and decorative wall panelling.
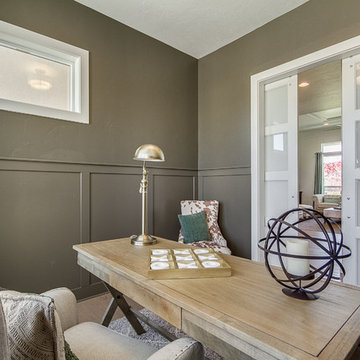
Inspiration for a mid-sized arts and crafts study room in Boise with brown walls, dark hardwood floors, no fireplace and a freestanding desk.
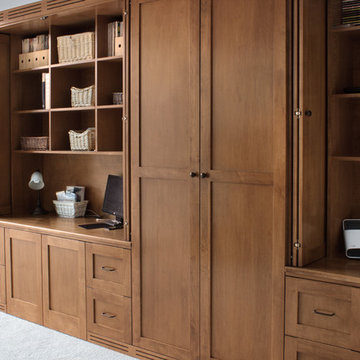
The challenge: Create a dual office that can be closed and secured when the weather turns ugly and soccer practice comes inside. In addition, incorporate design feature to redirect heat from wall-length baseboard.
The result: Large-scale custom cabinets open to reveal individualized offices—a balance of performance and design. Pocket doors disappear, creating leg room below and exposing open work areas above. File drawers are in abundance and a supply cabinet in between provides the two spaces with ample storage for office necessities. When closed, the doors protect computers and technology creating a barrier against whatever life throws at them. An inset backer board channels heat from baseboard to air vents above and below cabinets.
Kara Lashuay
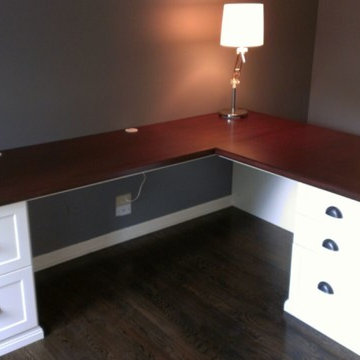
Home office designed with Ivory melamine cabinets, shaker panel door and end panels.
Countertop is cherry. Cabinet houses 3 letter size file drawers. Located behind desk is a floor to ceiling bookcase.
Donna Siben/Designer for Closet Organizing Systems
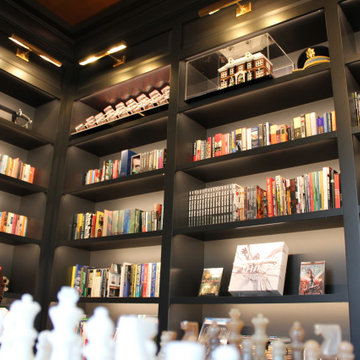
Escape and relax in your new custom home library. Game of chess anyone?
This is an example of a mid-sized arts and crafts home office in Austin with a library, black walls, dark hardwood floors, a ribbon fireplace, a plaster fireplace surround, a built-in desk, brown floor, coffered and decorative wall panelling.
This is an example of a mid-sized arts and crafts home office in Austin with a library, black walls, dark hardwood floors, a ribbon fireplace, a plaster fireplace surround, a built-in desk, brown floor, coffered and decorative wall panelling.
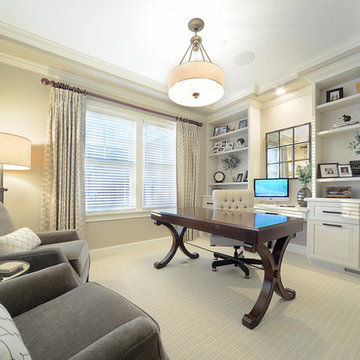
Photo of a mid-sized arts and crafts study room in Boston with beige walls, carpet, a freestanding desk and beige floor.
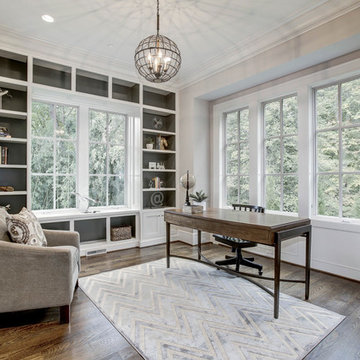
Photo of a mid-sized arts and crafts study room in DC Metro with white walls, medium hardwood floors and a freestanding desk.
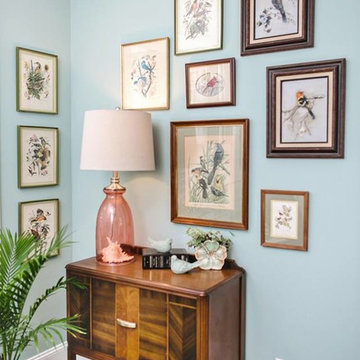
Kristopher Gerner & Mark Ballard
This is an example of a mid-sized arts and crafts study room in Wilmington with blue walls, medium hardwood floors and a freestanding desk.
This is an example of a mid-sized arts and crafts study room in Wilmington with blue walls, medium hardwood floors and a freestanding desk.
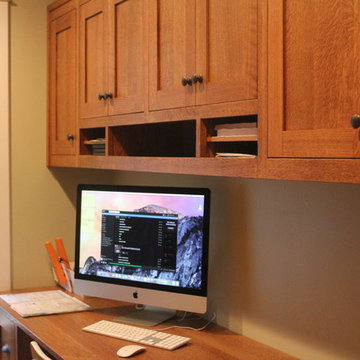
Mid-sized arts and crafts study room in Other with beige walls, medium hardwood floors, no fireplace and a built-in desk.
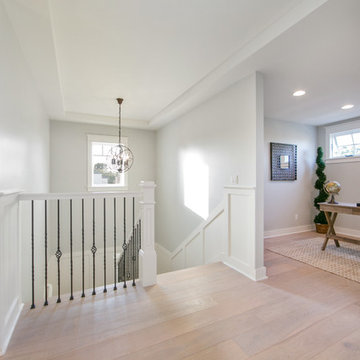
Ryan Galvin at ryangarvinphotography.com
This is a ground up custom home build in eastside Costa Mesa across street from Newport Beach in 2014. It features 10 feet ceiling, Subzero, Wolf appliances, Restoration Hardware lighting fixture, Altman plumbing fixture, Emtek hardware, European hard wood windows, wood windows. The California room is so designed to be part of the great room as well as part of the master suite.
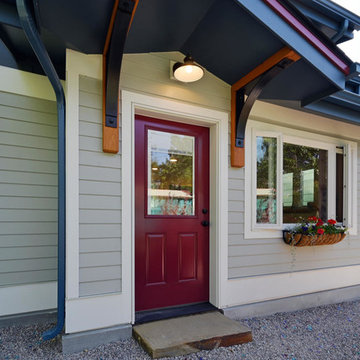
The design was primarily focused on matching the character of the existing home. This is achieved with lower level siding, windows, and trim details that match the main residence. The upper loft and shop storage level design is divergent in the use of vertical board and batt siding, a slight color change, and the use of the shed roof. This shop/art studio has the right amount of design difference to be distinctive but retains siding and color tones that are appropriate in comparison to the existing home.
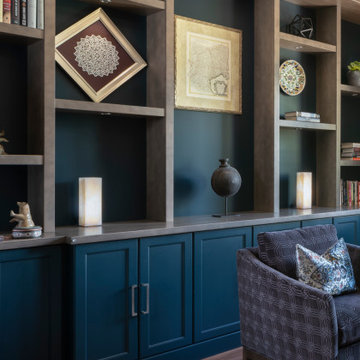
This is an example of a mid-sized arts and crafts home office in Denver with a library, medium hardwood floors, brown floor and black walls.
Mid-sized Arts and Crafts Home Office Design Ideas
5