Mid-sized Home Office Design Ideas
Sort by:Popular Today
1 - 20 of 40,583 photos

A study nook and a reading nook make the most f a black wall in the compact living area
Mid-sized contemporary study room in Melbourne with blue walls, light hardwood floors, a built-in desk, beige floor and wood.
Mid-sized contemporary study room in Melbourne with blue walls, light hardwood floors, a built-in desk, beige floor and wood.

Mid-sized contemporary home office in Melbourne with white walls, carpet and a built-in desk.

In another part of the house, a seldom used study was given a new lease of life with graphic wallpaper and a gold frame around a favourite print. Smart dark green painted cabinetry with polished desktop contrast nicely with textured wool carpet on the floor.
Now given the No Chintz treatment, this is now a well used and enjoyed work space.
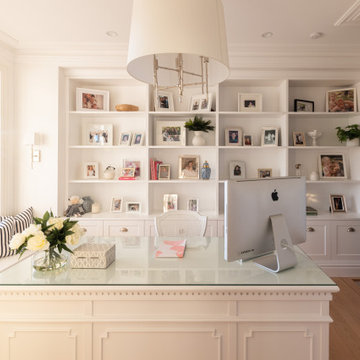
Photo of a mid-sized traditional home office in Brisbane with white walls, light hardwood floors and a freestanding desk.
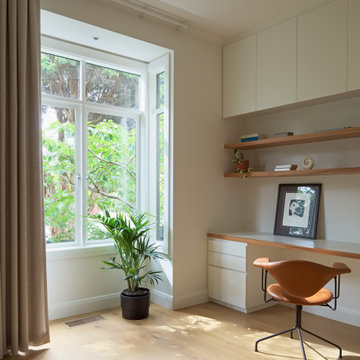
Contemporary light filled home office study space with white cabinetry, feature timber shelves, tan leather feature office chair, drapes
Photo of a mid-sized contemporary home office in Melbourne with white walls and light hardwood floors.
Photo of a mid-sized contemporary home office in Melbourne with white walls and light hardwood floors.

Inspiration for a mid-sized contemporary study room in Melbourne with grey walls, concrete floors and a built-in desk.
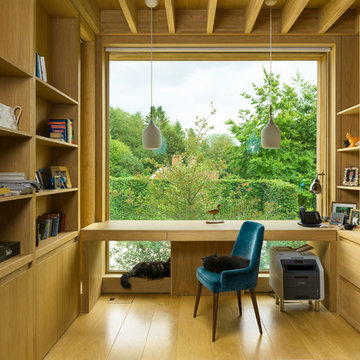
Ryan Cowan
Photo of a mid-sized modern study room in Oxfordshire with light hardwood floors, a freestanding desk and beige floor.
Photo of a mid-sized modern study room in Oxfordshire with light hardwood floors, a freestanding desk and beige floor.

When our client came to us, she was stumped with how to turn her small living room into a cozy, useable family room. The living room and dining room blended together in a long and skinny open concept floor plan. It was difficult for our client to find furniture that fit the space well. It also left an awkward space between the living and dining areas that she didn’t know what to do with. She also needed help reimagining her office, which is situated right off the entry. She needed an eye-catching yet functional space to work from home.
In the living room, we reimagined the fireplace surround and added built-ins so she and her family could store their large record collection, games, and books. We did a custom sofa to ensure it fits the space and maximized the seating. We added texture and pattern through accessories and balanced the sofa with two warm leather chairs. We updated the dining room furniture and added a little seating area to help connect the spaces. Now there is a permanent home for their record player and a cozy spot to curl up in when listening to music.
For the office, we decided to add a pop of color, so it contrasted well with the neutral living space. The office also needed built-ins for our client’s large cookbook collection and a desk where she and her sons could rotate between work, homework, and computer games. We decided to add a bench seat to maximize space below the window and a lounge chair for additional seating.
Project designed by interior design studio Kimberlee Marie Interiors. They serve the Seattle metro area including Seattle, Bellevue, Kirkland, Medina, Clyde Hill, and Hunts Point.
For more about Kimberlee Marie Interiors, see here: https://www.kimberleemarie.com/
To learn more about this project, see here
https://www.kimberleemarie.com/greenlake-remodel
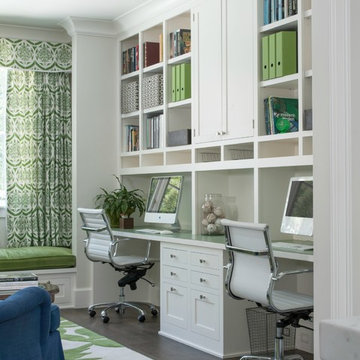
This study off the kitchen acts as a control center for the family. Kids work on computers in open spaces, not in their rooms. Green linoleum covers the desk for a durable and cleanable surface. The cabinets were custom built for the space. The chairs are from Overstock.com. photo: David Duncan Livingston
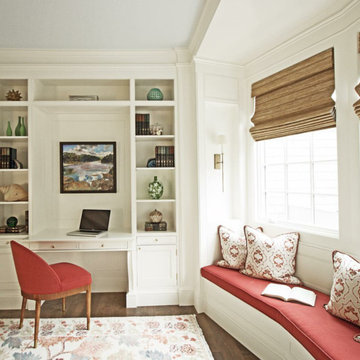
Design ideas for a mid-sized traditional home office in Charleston with white walls, dark hardwood floors, a built-in desk and brown floor.
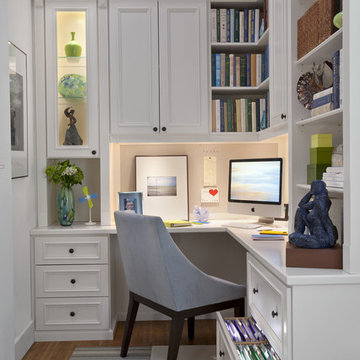
Convert a small space to a polished eye-catching and functional home office. We used white painted maple wood veneers and solid wood painted doors, moldings and trims to give the space a formal style. This home office boasts under cabinet LED lighting, doors with glass inserts, upper cabinets surrounded by wrap around shelving for books and accent pieces and sturdy maple wood drawers for storing office supplies or filing important documents.
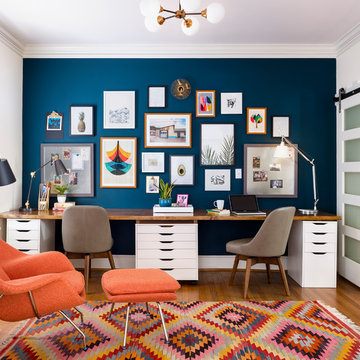
Cati Teague Photography
This is an example of a mid-sized eclectic study room in Atlanta with a built-in desk, blue walls, medium hardwood floors and brown floor.
This is an example of a mid-sized eclectic study room in Atlanta with a built-in desk, blue walls, medium hardwood floors and brown floor.
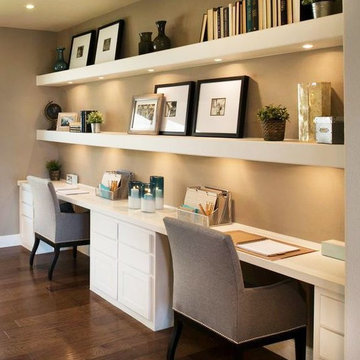
Contrast your white built in desk with dark wooden floors while connecting the two with beige walls. Seen in Bluffview, a Dallas community.
Mid-sized contemporary study room in Dallas with beige walls, dark hardwood floors and a built-in desk.
Mid-sized contemporary study room in Dallas with beige walls, dark hardwood floors and a built-in desk.
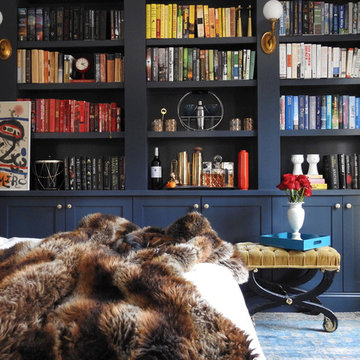
This is an example of a mid-sized traditional home office in New York with a library, grey walls, medium hardwood floors, no fireplace and brown floor.

Home Office with built-in laminate desk, and white oak floating shelves
Design ideas for a mid-sized scandinavian study room in San Francisco with white walls, light hardwood floors, a built-in desk and brown floor.
Design ideas for a mid-sized scandinavian study room in San Francisco with white walls, light hardwood floors, a built-in desk and brown floor.
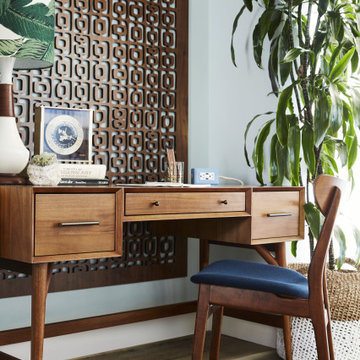
This is an example of a mid-sized midcentury home office in Los Angeles with a library, vinyl floors, no fireplace, beige floor and recessed.
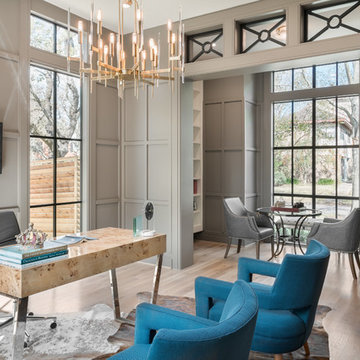
AMBIA Photography
Photo of a mid-sized transitional study room in Houston with grey walls, light hardwood floors, a freestanding desk and beige floor.
Photo of a mid-sized transitional study room in Houston with grey walls, light hardwood floors, a freestanding desk and beige floor.
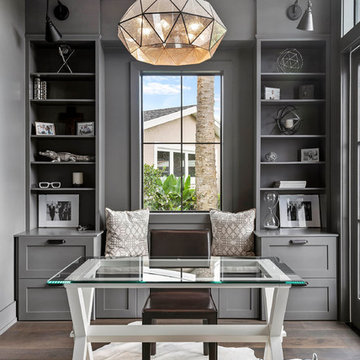
Inspiration for a mid-sized transitional study room in Orlando with a freestanding desk, brown floor, grey walls and dark hardwood floors.
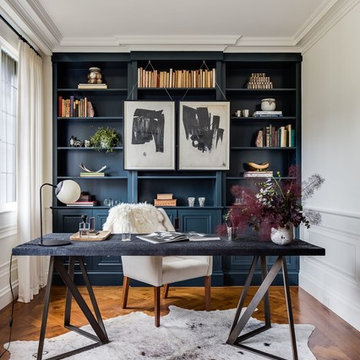
Inspiration for a mid-sized transitional study room in Boston with medium hardwood floors, a freestanding desk, blue walls and brown floor.
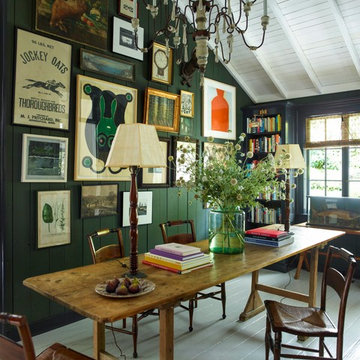
This property was transformed from an 1870s YMCA summer camp into an eclectic family home, built to last for generations. Space was made for a growing family by excavating the slope beneath and raising the ceilings above. Every new detail was made to look vintage, retaining the core essence of the site, while state of the art whole house systems ensure that it functions like 21st century home.
This home was featured on the cover of ELLE Décor Magazine in April 2016.
G.P. Schafer, Architect
Rita Konig, Interior Designer
Chambers & Chambers, Local Architect
Frederika Moller, Landscape Architect
Eric Piasecki, Photographer
Mid-sized Home Office Design Ideas
1