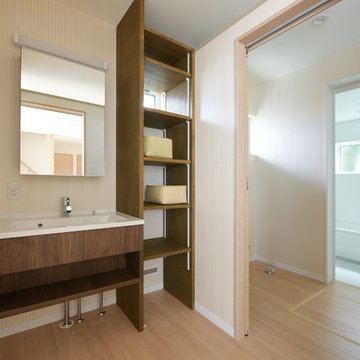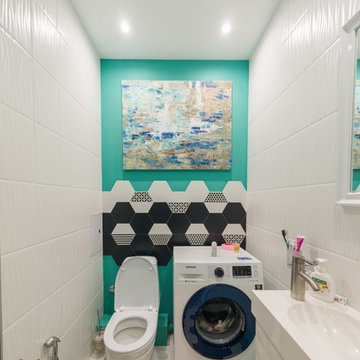Mid-sized Asian Powder Room Design Ideas
Refine by:
Budget
Sort by:Popular Today
161 - 180 of 203 photos
Item 1 of 3
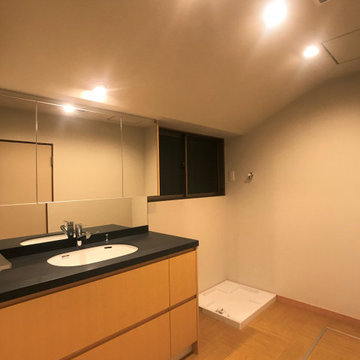
水廻り機器はすべて交換。
既存の雰囲気を損なわないよう、和モダンな
しつらいとしている。
This is an example of a mid-sized asian powder room in Tokyo with flat-panel cabinets, medium wood cabinets, white walls, bamboo floors, an undermount sink, solid surface benchtops, beige floor and black benchtops.
This is an example of a mid-sized asian powder room in Tokyo with flat-panel cabinets, medium wood cabinets, white walls, bamboo floors, an undermount sink, solid surface benchtops, beige floor and black benchtops.
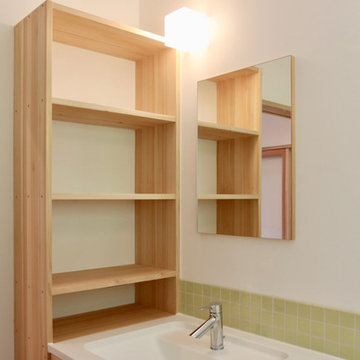
toto:neorest
人工大理石カウンター
床暖房
Inspiration for a mid-sized asian powder room in Other with beaded inset cabinets, medium wood cabinets, a one-piece toilet, white tile, ceramic tile, white walls, medium hardwood floors, an integrated sink, solid surface benchtops, white floor and white benchtops.
Inspiration for a mid-sized asian powder room in Other with beaded inset cabinets, medium wood cabinets, a one-piece toilet, white tile, ceramic tile, white walls, medium hardwood floors, an integrated sink, solid surface benchtops, white floor and white benchtops.
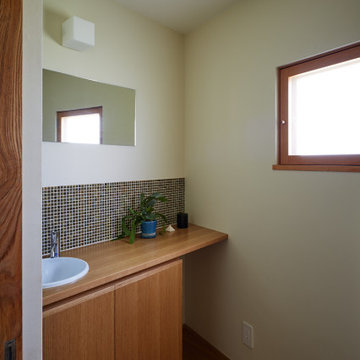
Photo of a mid-sized asian powder room in Other with flat-panel cabinets, beige cabinets, a one-piece toilet, white tile, porcelain tile, white walls, medium hardwood floors, an undermount sink, wood benchtops, beige floor and beige benchtops.
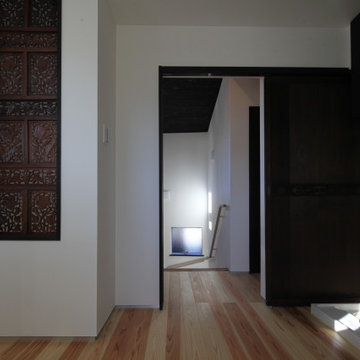
階段と同じくここにもバリのスクリーンが壁にはめ込まれており暖炉の暖かい空気が流れ込みます。古建具にべんがら塗装の吊戸棚、そして飴色のスクリーン、と入浴前のリラックスしたインテリアを作ります
Design ideas for a mid-sized asian powder room in Other with open cabinets, white cabinets, white tile, white walls, light hardwood floors, an undermount sink, solid surface benchtops, white benchtops and a built-in vanity.
Design ideas for a mid-sized asian powder room in Other with open cabinets, white cabinets, white tile, white walls, light hardwood floors, an undermount sink, solid surface benchtops, white benchtops and a built-in vanity.
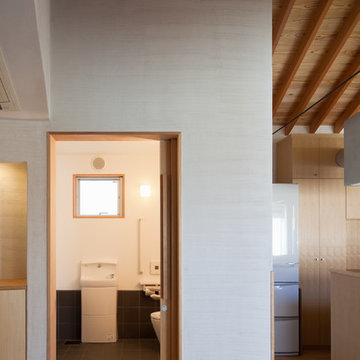
介助ができる大きなスペースのトイレ
Inspiration for a mid-sized asian powder room in Tokyo Suburbs with a one-piece toilet, black tile, porcelain tile, solid surface benchtops and white benchtops.
Inspiration for a mid-sized asian powder room in Tokyo Suburbs with a one-piece toilet, black tile, porcelain tile, solid surface benchtops and white benchtops.
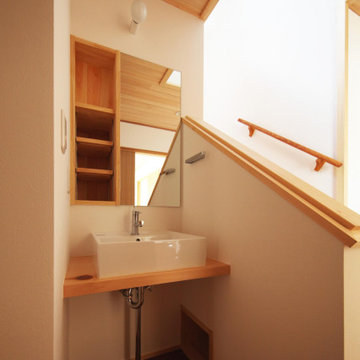
Mid-sized asian powder room in Other with medium wood cabinets, white walls, dark hardwood floors, wood benchtops, brown floor, orange benchtops, a built-in vanity and wood.
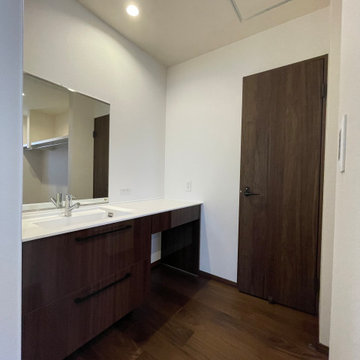
Design ideas for a mid-sized asian powder room in Other with beaded inset cabinets, dark wood cabinets, white walls, plywood floors, an integrated sink, solid surface benchtops, brown floor, white benchtops, a built-in vanity, wallpaper and wallpaper.
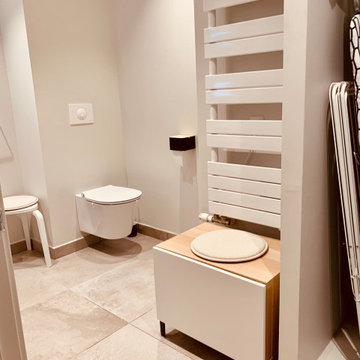
Mid-sized asian powder room in Bordeaux with beige tile, ceramic tile, grey walls, ceramic floors, a drop-in sink, wood benchtops, grey floor, brown benchtops and a floating vanity.
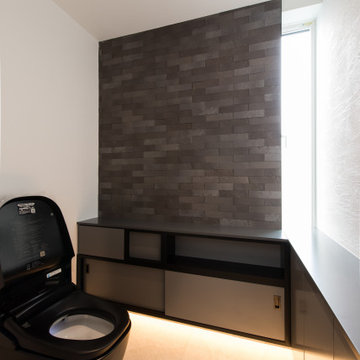
Mid-sized asian powder room in Other with furniture-like cabinets, black cabinets, a one-piece toilet, black tile, porcelain tile, black walls, porcelain floors, solid surface benchtops, grey floor and black benchtops.
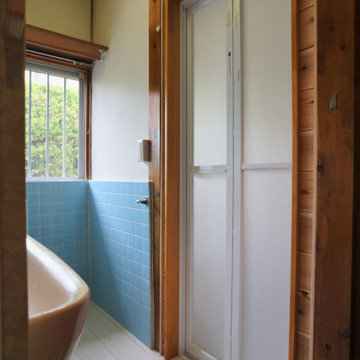
システムバス入れ替えにともない、入口折戸まわりの壁を杉板貼りで仕上げました。床もタイル床から清掃性の高いオレフィンシート床材に貼替をしました。
This is an example of a mid-sized asian powder room in Other with a one-piece toilet, purple walls, vinyl floors and beige floor.
This is an example of a mid-sized asian powder room in Other with a one-piece toilet, purple walls, vinyl floors and beige floor.
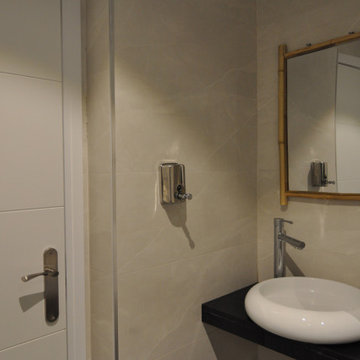
Mid-sized asian powder room in Other with white cabinets, beige tile, ceramic tile, beige walls, ceramic floors, a vessel sink, marble benchtops, white floor, black benchtops and a freestanding vanity.
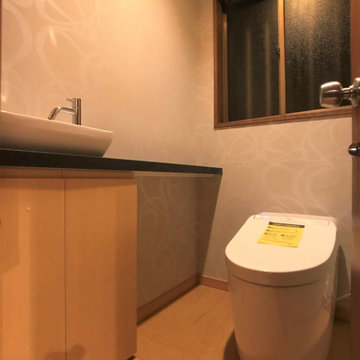
水廻り機器はすべて交換。
既存の雰囲気を損なわないよう、和モダンな
しつらいとしている。
トイレの壁にはトミタの輸入クロスを使用。
Design ideas for a mid-sized asian powder room in Tokyo with flat-panel cabinets, medium wood cabinets, a one-piece toilet, white walls, bamboo floors, solid surface benchtops, beige floor, black benchtops and a vessel sink.
Design ideas for a mid-sized asian powder room in Tokyo with flat-panel cabinets, medium wood cabinets, a one-piece toilet, white walls, bamboo floors, solid surface benchtops, beige floor, black benchtops and a vessel sink.
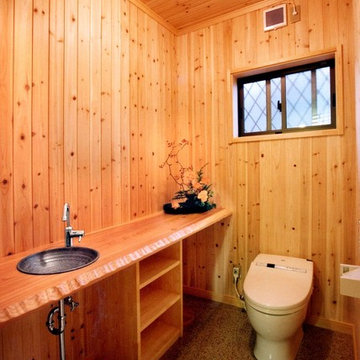
床を御影石磨き仕上げ。天井と壁はすべて木材しあげとしたトイレです。木材カウンターに陶器ボールを埋め込んだ手洗い場をつくりました。 photo by Hiroki Saitoh
Design ideas for a mid-sized asian powder room in Other with a two-piece toilet, beige walls, wood benchtops, pink floor and beige benchtops.
Design ideas for a mid-sized asian powder room in Other with a two-piece toilet, beige walls, wood benchtops, pink floor and beige benchtops.
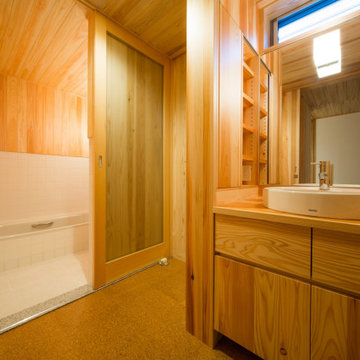
洗面台は杉無垢材の造作家具です。浴室はバリアフリー仕様です。
Inspiration for a mid-sized asian powder room in Kyoto with cork floors and wood benchtops.
Inspiration for a mid-sized asian powder room in Kyoto with cork floors and wood benchtops.
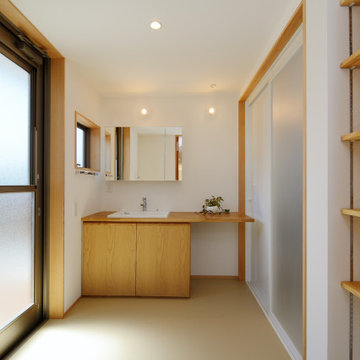
製作家具の洗面化粧台を据えた洗面脱衣室。広めに設計し、収納棚を多く設けました。脇のテラスドアからは外部に併設したウッドデッキへ出ることができ、そこに取り付けた物干し金物を使って洗濯物を干すことができます。
Photo of a mid-sized asian powder room in Other with flat-panel cabinets, medium wood cabinets, white walls, vinyl floors, an undermount sink, wood benchtops, beige floor, brown benchtops, a built-in vanity, wallpaper and wallpaper.
Photo of a mid-sized asian powder room in Other with flat-panel cabinets, medium wood cabinets, white walls, vinyl floors, an undermount sink, wood benchtops, beige floor, brown benchtops, a built-in vanity, wallpaper and wallpaper.
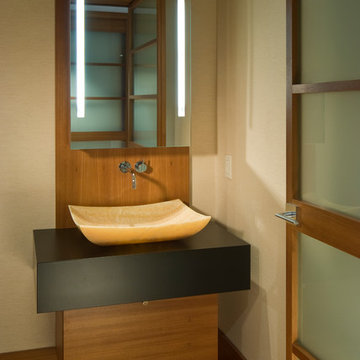
The transformation of this high-rise condo in the heart of San Francisco was literally from floor to ceiling. Studio Becker custom built everything from the bed and shoji screens to the interior doors and wall paneling...and of course the kitchen, baths and wardrobes!
It’s all Studio Becker in this master bedroom - teak light boxes line the ceiling, shoji sliding doors conceal the walk-in closet and house the flat screen TV. A custom teak bed with a headboard and storage drawers below transition into full-height night stands with mirrored fronts (with lots of storage inside) and interior up-lit shelving with a light valance above. A window seat that provides additional storage and a lounging area finishes out the room.
Teak wall paneling with a concealed touchless coat closet, interior shoji doors and a desk niche with an inset leather writing surface and cord catcher are just a few more of the customized features built for this condo.
This Collection M kitchen, in Manhattan, high gloss walnut burl and Rimini stainless steel, is packed full of fun features, including an eating table that hydraulically lifts from table height to bar height for parties, an in-counter appliance garage in a concealed elevation system and Studio Becker’s electric Smart drawer with custom inserts for sushi service, fine bone china and stemware.
Combinations of teak and black lacquer with custom vanity designs give these bathrooms the Asian flare the homeowner’s were looking for.
This project has been featured on HGTV's Million Dollar Rooms
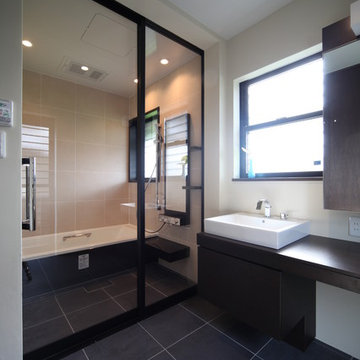
洗面・脱衣・浴室
収納のある落ち着いた一体感のある水廻り
Photo of a mid-sized asian powder room in Other with dark wood cabinets, white tile, white walls, porcelain floors, a vessel sink, wood benchtops, grey floor, brown benchtops and furniture-like cabinets.
Photo of a mid-sized asian powder room in Other with dark wood cabinets, white tile, white walls, porcelain floors, a vessel sink, wood benchtops, grey floor, brown benchtops and furniture-like cabinets.
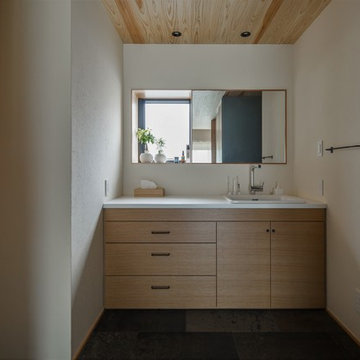
造作洗面化粧台
This is an example of a mid-sized asian powder room in Other with beaded inset cabinets, beige cabinets, white tile, beige walls, medium hardwood floors, a vessel sink, solid surface benchtops, beige floor and white benchtops.
This is an example of a mid-sized asian powder room in Other with beaded inset cabinets, beige cabinets, white tile, beige walls, medium hardwood floors, a vessel sink, solid surface benchtops, beige floor and white benchtops.
Mid-sized Asian Powder Room Design Ideas
9
