Mid-sized Traditional Powder Room Design Ideas
Refine by:
Budget
Sort by:Popular Today
1 - 20 of 1,955 photos
Item 1 of 3
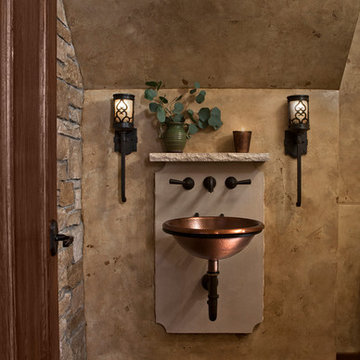
In 2014, we were approached by a couple to achieve a dream space within their existing home. They wanted to expand their existing bar, wine, and cigar storage into a new one-of-a-kind room. Proud of their Italian heritage, they also wanted to bring an “old-world” feel into this project to be reminded of the unique character they experienced in Italian cellars. The dramatic tone of the space revolves around the signature piece of the project; a custom milled stone spiral stair that provides access from the first floor to the entry of the room. This stair tower features stone walls, custom iron handrails and spindles, and dry-laid milled stone treads and riser blocks. Once down the staircase, the entry to the cellar is through a French door assembly. The interior of the room is clad with stone veneer on the walls and a brick barrel vault ceiling. The natural stone and brick color bring in the cellar feel the client was looking for, while the rustic alder beams, flooring, and cabinetry help provide warmth. The entry door sequence is repeated along both walls in the room to provide rhythm in each ceiling barrel vault. These French doors also act as wine and cigar storage. To allow for ample cigar storage, a fully custom walk-in humidor was designed opposite the entry doors. The room is controlled by a fully concealed, state-of-the-art HVAC smoke eater system that allows for cigar enjoyment without any odor.

This is an example of a mid-sized traditional powder room in Tampa with shaker cabinets, white cabinets, a two-piece toilet, white tile, ceramic tile, white walls, vinyl floors, an undermount sink, engineered quartz benchtops, grey floor, grey benchtops, a built-in vanity and planked wall panelling.
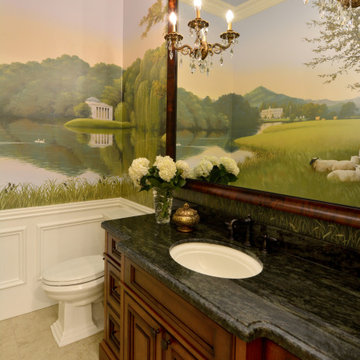
The bathrooms were one of my favorite spaces to design! With all the modern comforts one would want, yet dressed elegantly vintage. With gold hardware, unique lighting, and spa-like walk-in showers and bathtubs, it's truly a luxurious adaptation of grand design in today's contemporary style.
Designed by Michelle Yorke Interiors who also serves Seattle as well as Seattle's Eastside suburbs from Mercer Island all the way through Cle Elum.
For more about Michelle Yorke, click here: https://michelleyorkedesign.com/
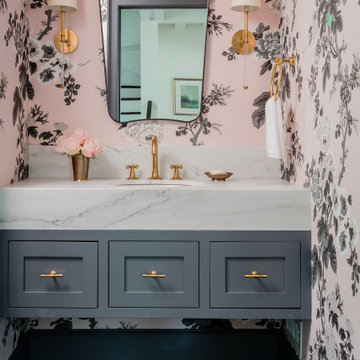
Photo of a mid-sized traditional powder room in Boston with ceramic floors, an undermount sink, marble benchtops, white benchtops, shaker cabinets, grey cabinets, pink walls, black floor, a floating vanity and wallpaper.
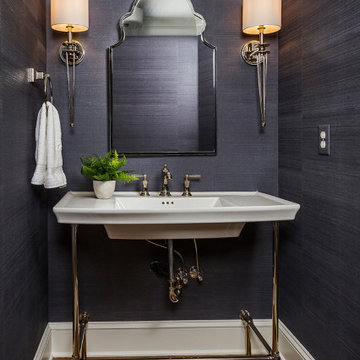
Main Level Powder Room
Drafted and Designed by Fluidesign Studio
Mid-sized traditional powder room in Minneapolis with blue walls, medium hardwood floors, a console sink and brown floor.
Mid-sized traditional powder room in Minneapolis with blue walls, medium hardwood floors, a console sink and brown floor.
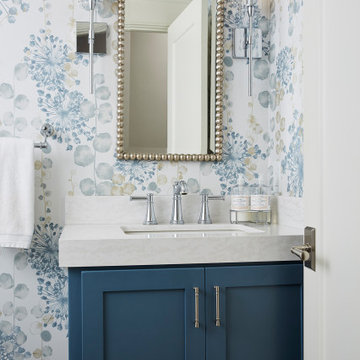
Soft blue tones make a statement in the new powder room.
Mid-sized traditional powder room in Minneapolis with recessed-panel cabinets, blue cabinets, a two-piece toilet, blue walls, an undermount sink, quartzite benchtops and white benchtops.
Mid-sized traditional powder room in Minneapolis with recessed-panel cabinets, blue cabinets, a two-piece toilet, blue walls, an undermount sink, quartzite benchtops and white benchtops.
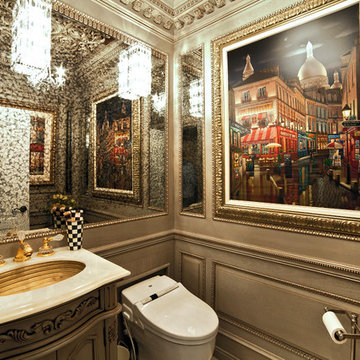
Mid-sized traditional powder room in New York with granite benchtops, furniture-like cabinets, grey cabinets, a one-piece toilet, grey walls, an undermount sink and white benchtops.
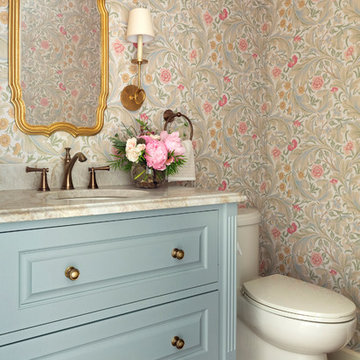
Spacecrafting Photography
Inspiration for a mid-sized traditional powder room in Minneapolis with furniture-like cabinets, blue cabinets, multi-coloured walls, dark hardwood floors, an undermount sink, brown floor, multi-coloured benchtops, a one-piece toilet, marble benchtops, a built-in vanity and wallpaper.
Inspiration for a mid-sized traditional powder room in Minneapolis with furniture-like cabinets, blue cabinets, multi-coloured walls, dark hardwood floors, an undermount sink, brown floor, multi-coloured benchtops, a one-piece toilet, marble benchtops, a built-in vanity and wallpaper.
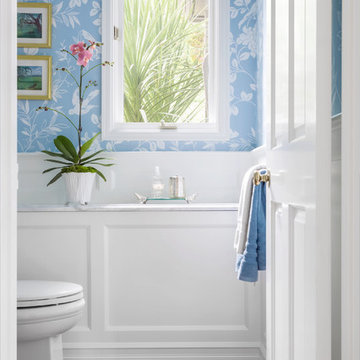
WE Studio Photography
Inspiration for a mid-sized traditional powder room in Seattle with furniture-like cabinets, black cabinets, a two-piece toilet, blue walls, medium hardwood floors, an undermount sink, marble benchtops and brown floor.
Inspiration for a mid-sized traditional powder room in Seattle with furniture-like cabinets, black cabinets, a two-piece toilet, blue walls, medium hardwood floors, an undermount sink, marble benchtops and brown floor.
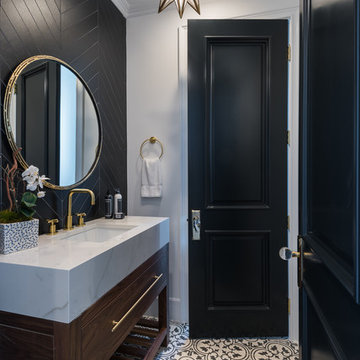
Inspiration for a mid-sized traditional powder room in Los Angeles with furniture-like cabinets, dark wood cabinets, a one-piece toilet, black tile, porcelain tile, white walls, cement tiles, an undermount sink, tile benchtops, white floor and white benchtops.
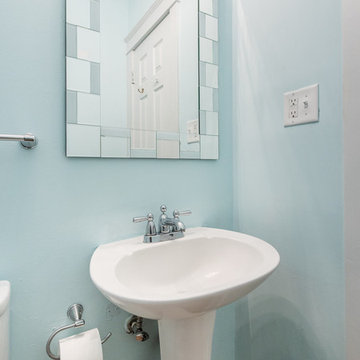
Pedestal sinks work great for half baths where you don't need storage
Photo Credits to Sara Eastman Weidner Photography
Inspiration for a mid-sized traditional powder room in Wilmington with green walls, medium hardwood floors, a pedestal sink and brown floor.
Inspiration for a mid-sized traditional powder room in Wilmington with green walls, medium hardwood floors, a pedestal sink and brown floor.
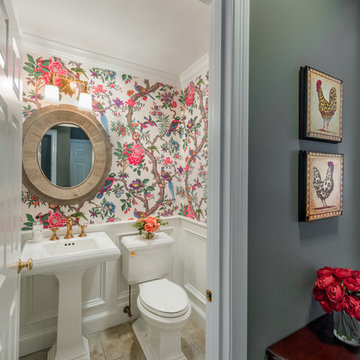
Wallpaper featuring a "tree of life". Inspired by the Palace of Fontainebleau outside Paris, this wallpaper shows a flock of exotic birds in vibrant colours. Shown here in fuchsia pink and emerald green.
Often, a small powder room is found off the main foyer to a house. In this project, we collaborated with the homeowners to make a great statement about the owners themselves. Elegant lines and subdued colors in the foyer are contrast against this splash of color and bold paneling and bolection molding -- a bit of surprising personality is tucked away waiting to be discovered.
- Justin Zeller owns a design-build remodeling firm, Red House Custom Building, serving RI and MA. Besides being a Certified Remodeler, Justin has led the team at Red House to win multiple peer-reviewed awards for design and service achievements. Justin also sits on the Board of Directors and serves as Vice President of EM NARI.
Photos by Aaron Usher
Instagram: @redhousedesignbuild
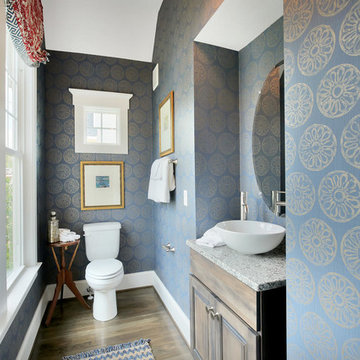
Mid-sized traditional powder room in Richmond with raised-panel cabinets, dark wood cabinets, a two-piece toilet, blue walls, dark hardwood floors, a vessel sink, granite benchtops and brown floor.
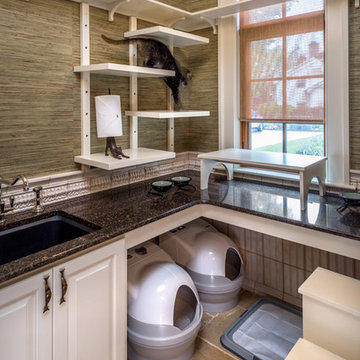
Rick Lee
Design ideas for a mid-sized traditional powder room in Other with raised-panel cabinets, white cabinets, green walls, an undermount sink, beige floor and solid surface benchtops.
Design ideas for a mid-sized traditional powder room in Other with raised-panel cabinets, white cabinets, green walls, an undermount sink, beige floor and solid surface benchtops.
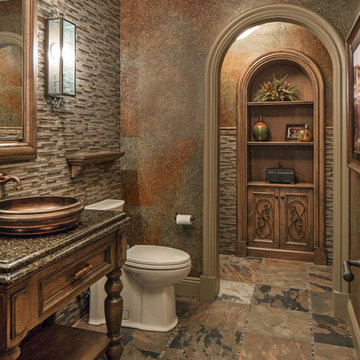
This is an example of a mid-sized traditional powder room in Omaha with recessed-panel cabinets, a one-piece toilet, ceramic floors, a vessel sink, granite benchtops and matchstick tile.
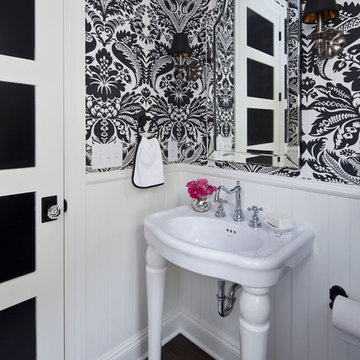
Martha O'Hara Interiors, Interior Design | REFINED LLC, Builder | Troy Thies Photography | Shannon Gale, Photo Styling
This is an example of a mid-sized traditional powder room in Minneapolis with a console sink and dark hardwood floors.
This is an example of a mid-sized traditional powder room in Minneapolis with a console sink and dark hardwood floors.

Photo of a mid-sized traditional powder room in Sydney with raised-panel cabinets, white cabinets, a one-piece toilet, beige walls, marble floors, a drop-in sink, engineered quartz benchtops, black floor, white benchtops, a floating vanity and wallpaper.
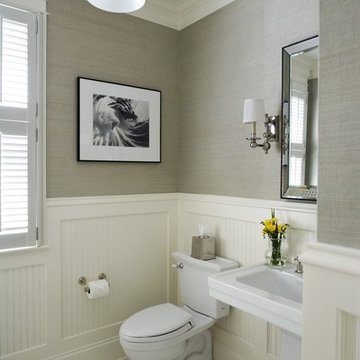
http://www.pickellbuilders.com. Photography by Linda Oyama Bryan.
Powder Room with beadboard wainscot, black and white floor tile, grass cloth wall covering, pedestal sink and wall sconces in Traditional Style Home.
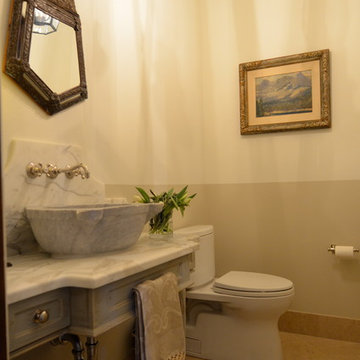
Photographer: Melanie Giolitti
Design ideas for a mid-sized traditional powder room in San Luis Obispo with recessed-panel cabinets, distressed cabinets, marble, beige walls, limestone floors, a vessel sink, marble benchtops, beige floor and white benchtops.
Design ideas for a mid-sized traditional powder room in San Luis Obispo with recessed-panel cabinets, distressed cabinets, marble, beige walls, limestone floors, a vessel sink, marble benchtops, beige floor and white benchtops.
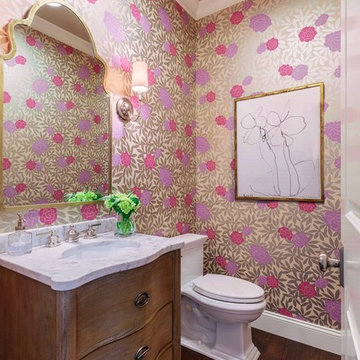
David Duncan Livingston
For this ground up project in one of Lafayette’s most prized neighborhoods, we brought an East Coast sensibility to this West Coast residence. Honoring the client’s love of classical interiors, we layered the traditional architecture with a crisp contrast of saturated colors, clean moldings and refined white marble. In the living room, tailored furnishings are punctuated by modern accents, bespoke draperies and jewelry like sconces. Built-in custom cabinetry, lasting finishes and indoor/outdoor fabrics were used throughout to create a fresh, elegant yet livable home for this active family of five.
Mid-sized Traditional Powder Room Design Ideas
1