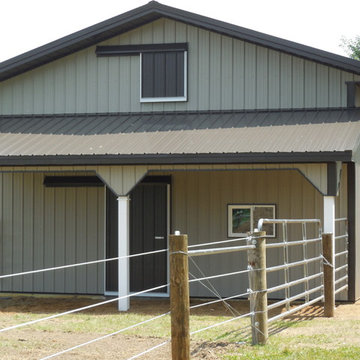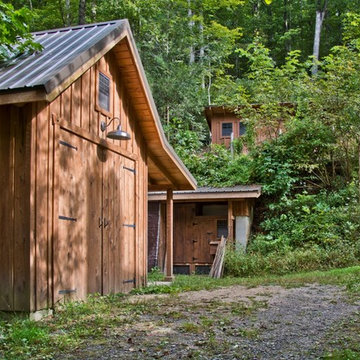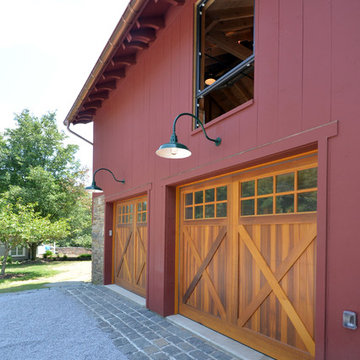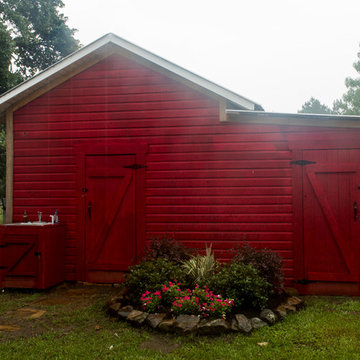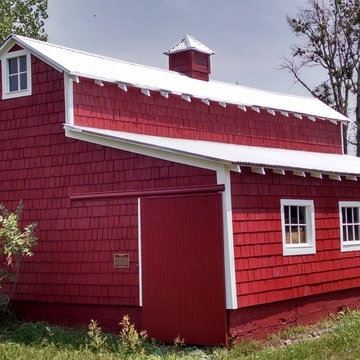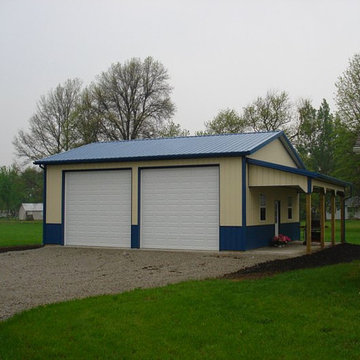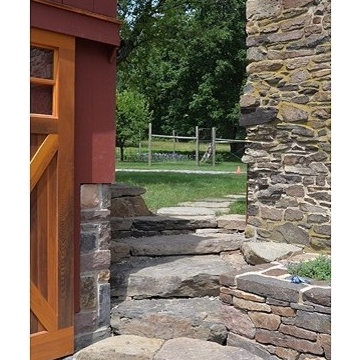Shed & Granny Flat
Refine by:
Budget
Sort by:Popular Today
81 - 100 of 403 photos
Item 1 of 3
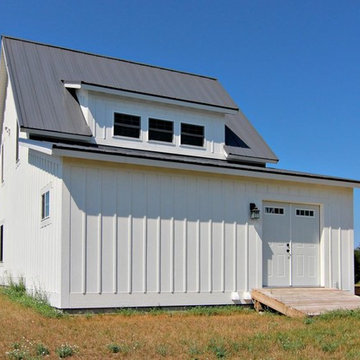
Copyrighted Photography by Jim Blue, with BlueLaVaMedia
Inspiration for a mid-sized country detached barn in Grand Rapids.
Inspiration for a mid-sized country detached barn in Grand Rapids.
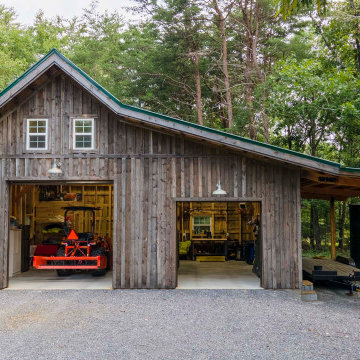
Post and beam gable workshop barn with two garage doors
Mid-sized country detached barn.
Mid-sized country detached barn.
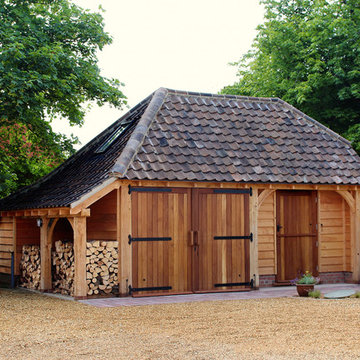
A delightful oak structure we built for a client who needed extra garden storage room space. Inside this tradtional design we incorporated a garage space car port, gym, storage and even a room above space. the logstore was a bespoke design with the rear section enclosed.
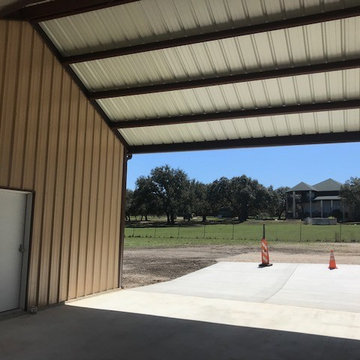
This is an example of a mid-sized country detached barn in Austin.
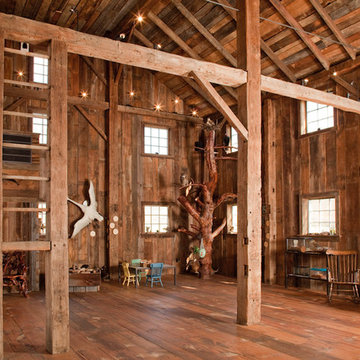
It's time to reclaim that Man Cave! Whether you use it to watch football, show off your hunting trophies or simply for some peace and quiet, we can help you create the perfect rustic retreat.
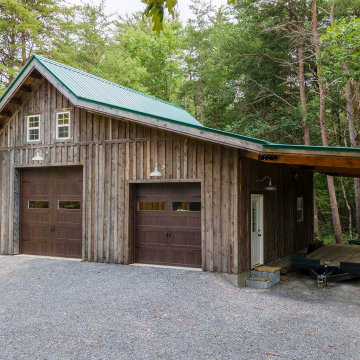
Post and beam gable workshop barn with two garage doors and open lean-to
Inspiration for a mid-sized country detached barn.
Inspiration for a mid-sized country detached barn.
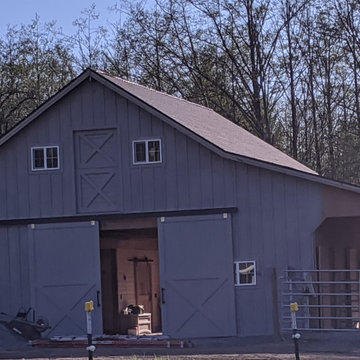
Custom barn, built from the ground up - after.
Outside of barn, with traditional sliding barn doors. This is the primed barn. Barn has 3 stalls, tack room, and horse wash area as well as a loft.
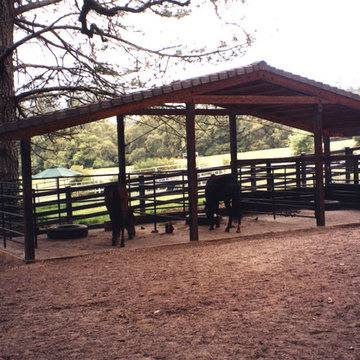
This 80 acre ranch in the coastal foothills has a beautifully rich environment with great diversity of vegetation, two creeks and a pond set amongst large old oak trees. The design for this site, an old dairy farm, has included master planning for the site, layout of pastures, paddocks, and fencing, layout of roads and building sites, development of a 90' x 200' outdoor riding arena design with terraced, shaded viewing area, and a round pen. This office has been responsible for site planning, grading, drainage and construction details for site work, and building design for the ten stall barn and separate 70' x 160' covered arena with attached viewing room.
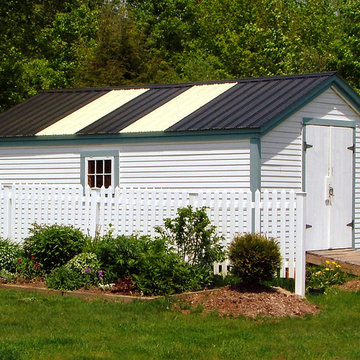
via our website ~ 280 square feet of usable space with 6’0” Jamaica Cottage Shop built double doors ~ large enough to fit your riding lawn mower, snowmobile, snow blower, lawn furniture, and ATVs. This building can be used as a garage ~ the floor system can handle a small to mid-size car or tractor. The open floor plan allows for a great workshop space or can be split up and be used as a cabin. Photos may depict client modifications.
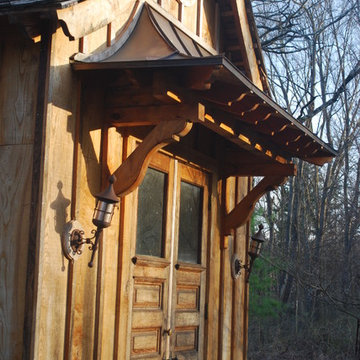
The Garden Building Entry
Inspiration for a mid-sized traditional detached barn in New York.
Inspiration for a mid-sized traditional detached barn in New York.
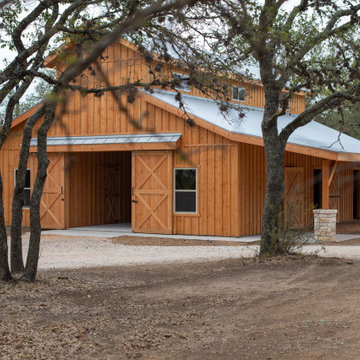
This Beautiful custom barn is located in the Texas Hill country near johnson city and was built by our friends at Premier Timber Barns. Custom Milled Doug Fir Siding and Beams were used to construct the exterior siding and framing of the barn. Inside, custom milled yellow Pine Soffits line the Ceiling and stall interiors. Doug Fir Cladding was also used throughout the interior of the barn. This turned out to be a beautiful project in a one-of-a-kind setting-we're looking forward to seeing what our friends at Premier Timber Barns build next!
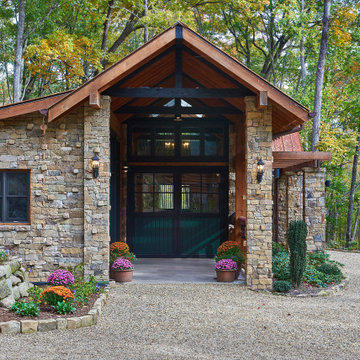
Timber framed Barn in the mountains of N. Carolina.
Design ideas for a mid-sized country detached barn in Charlotte.
Design ideas for a mid-sized country detached barn in Charlotte.
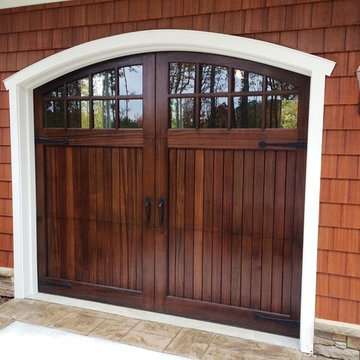
Charleston lighting on either side of a barn style garage doors. Wooden shingle garage where the lights fit perfectly.
Inspiration for a mid-sized traditional detached barn in Charlotte.
Inspiration for a mid-sized traditional detached barn in Charlotte.
5
