Mid-sized Basement Design Ideas with Grey Floor
Refine by:
Budget
Sort by:Popular Today
81 - 100 of 1,671 photos
Item 1 of 3
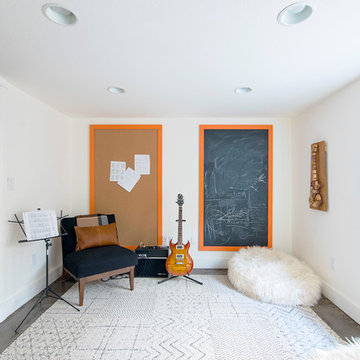
This is an example of a mid-sized transitional look-out basement in Denver with white walls, concrete floors and grey floor.
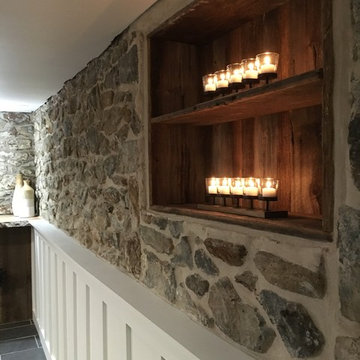
Photo of a mid-sized country walk-out basement in Philadelphia with white walls, porcelain floors, a wood stove, a stone fireplace surround and grey floor.

Below Buchanan is a basement renovation that feels as light and welcoming as one of our outdoor living spaces. The project is full of unique details, custom woodworking, built-in storage, and gorgeous fixtures. Custom carpentry is everywhere, from the built-in storage cabinets and molding to the private booth, the bar cabinetry, and the fireplace lounge.
Creating this bright, airy atmosphere was no small challenge, considering the lack of natural light and spatial restrictions. A color pallet of white opened up the space with wood, leather, and brass accents bringing warmth and balance. The finished basement features three primary spaces: the bar and lounge, a home gym, and a bathroom, as well as additional storage space. As seen in the before image, a double row of support pillars runs through the center of the space dictating the long, narrow design of the bar and lounge. Building a custom dining area with booth seating was a clever way to save space. The booth is built into the dividing wall, nestled between the support beams. The same is true for the built-in storage cabinet. It utilizes a space between the support pillars that would otherwise have been wasted.
The small details are as significant as the larger ones in this design. The built-in storage and bar cabinetry are all finished with brass handle pulls, to match the light fixtures, faucets, and bar shelving. White marble counters for the bar, bathroom, and dining table bring a hint of Hollywood glamour. White brick appears in the fireplace and back bar. To keep the space feeling as lofty as possible, the exposed ceilings are painted black with segments of drop ceilings accented by a wide wood molding, a nod to the appearance of exposed beams. Every detail is thoughtfully chosen right down from the cable railing on the staircase to the wood paneling behind the booth, and wrapping the bar.

Basement build out, new cabinets, kitchen with bar sink, dual beverage cooling units, floating wood shelves.
Photo of a mid-sized traditional walk-out basement in Atlanta with a home bar, bamboo floors and grey floor.
Photo of a mid-sized traditional walk-out basement in Atlanta with a home bar, bamboo floors and grey floor.
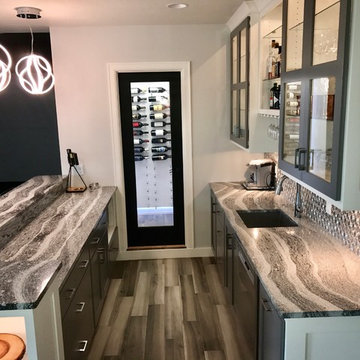
This beautiful home in Brandon recently completed the basement. The husband loves to golf, hence they put a golf simulator in the basement, two bedrooms, guest bathroom and an awesome wet bar with walk-in wine cellar. Our design team helped this homeowner select Cambria Roxwell quartz countertops for the wet bar and Cambria Swanbridge for the guest bathroom vanity. Even the stainless steel pegs that hold the wine bottles and LED changing lights in the wine cellar we provided.
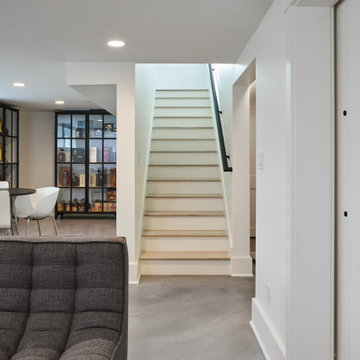
Black and white basement with home gym, bar and concrete floors.
This is an example of a mid-sized transitional basement in Seattle with a home bar, white walls, concrete floors and grey floor.
This is an example of a mid-sized transitional basement in Seattle with a home bar, white walls, concrete floors and grey floor.
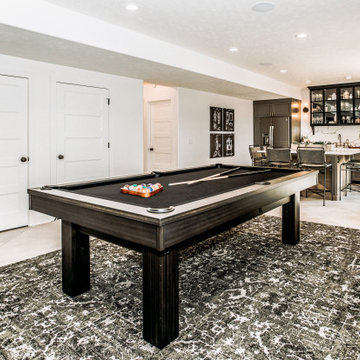
Our clients needed a space to wow their guests and this is what we gave them! Pool table, Gathering Island, Card Table, Piano and much more!
This is an example of a mid-sized transitional walk-out basement in Omaha with white walls, porcelain floors, no fireplace and grey floor.
This is an example of a mid-sized transitional walk-out basement in Omaha with white walls, porcelain floors, no fireplace and grey floor.
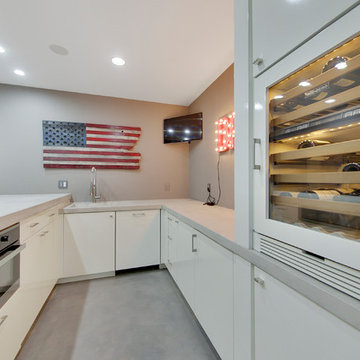
Spacecrafting
Inspiration for a mid-sized contemporary fully buried basement in Minneapolis with grey walls, carpet, no fireplace and grey floor.
Inspiration for a mid-sized contemporary fully buried basement in Minneapolis with grey walls, carpet, no fireplace and grey floor.
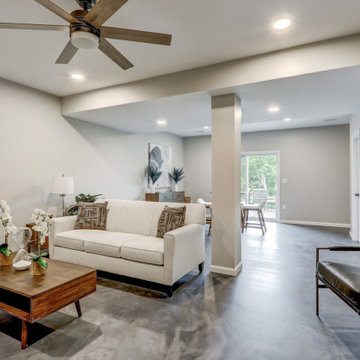
Basement remodel with epoxy floors
Mid-sized industrial walk-out basement in Other with beige walls, concrete floors and grey floor.
Mid-sized industrial walk-out basement in Other with beige walls, concrete floors and grey floor.
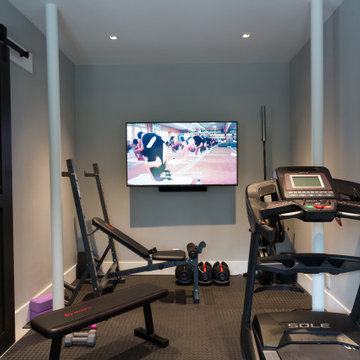
Photo of a mid-sized transitional walk-out basement in New York with grey walls, porcelain floors, no fireplace, grey floor and wood.
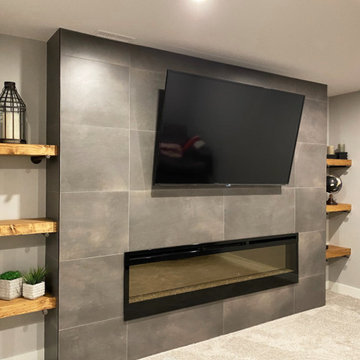
Floor to ceiling tiled fireplace/media wall. Floating rustic shelves with black pipe supports. Electric fireplace.
Photo of a mid-sized industrial fully buried basement in Calgary with grey walls, carpet, a hanging fireplace, a tile fireplace surround and grey floor.
Photo of a mid-sized industrial fully buried basement in Calgary with grey walls, carpet, a hanging fireplace, a tile fireplace surround and grey floor.
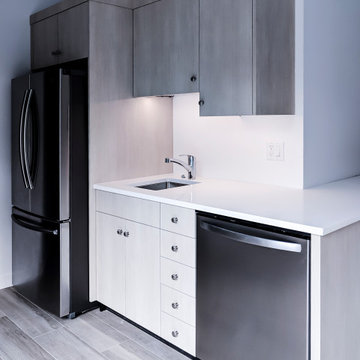
Walkout basement kitchen with full-size refrigerator and dishwasher. Tile floor, custom cabinets, and a half sink.
Mid-sized contemporary walk-out basement in New York with white walls, porcelain floors, no fireplace and grey floor.
Mid-sized contemporary walk-out basement in New York with white walls, porcelain floors, no fireplace and grey floor.
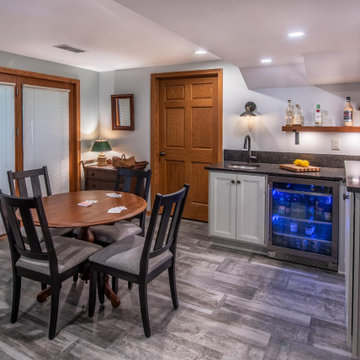
The design goal was that this finished lower level feels like a part of the home rather than an isolated basement space. The windows and lighting are vital to this design feature, as well as the way that all columns were hidden inside walls, keeping the flow and feel of the space very intentional. Only the soffits for ductwork reveal that this is a finished basement.
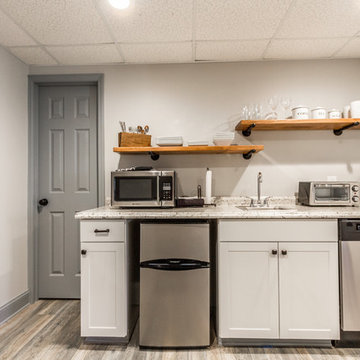
Design ideas for a mid-sized eclectic walk-out basement in Other with grey walls, laminate floors, no fireplace and grey floor.
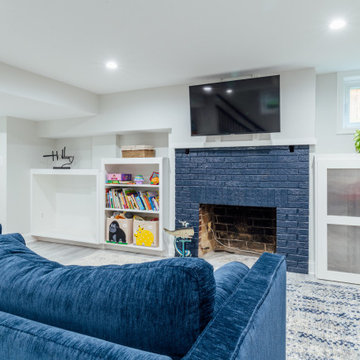
The owners wanted to add space to their DC home by utilizing the existing dark, wet basement. We were able to create a light, bright space for their growing family. Behind the walls we updated the plumbing, insulation and waterproofed the basement. You can see the beautifully finished space is multi-functional with a play area, TV viewing, new spacious bath and laundry room - the perfect space for a growing family.
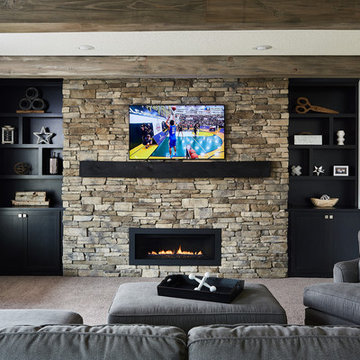
This cozy basement finish has a versatile TV fireplace wall. Watch the standard TV or bring down the projector screen for your favorite movie or sports event.

This basement remodel held special significance for an expectant young couple eager to adapt their home for a growing family. Facing the challenge of an open layout that lacked functionality, our team delivered a complete transformation.
The project's scope involved reframing the layout of the entire basement, installing plumbing for a new bathroom, modifying the stairs for code compliance, and adding an egress window to create a livable bedroom. The redesigned space now features a guest bedroom, a fully finished bathroom, a cozy living room, a practical laundry area, and private, separate office spaces. The primary objective was to create a harmonious, open flow while ensuring privacy—a vital aspect for the couple. The final result respects the original character of the house, while enhancing functionality for the evolving needs of the homeowners expanding family.

This was an unfinished basement. The homeowner was able to pick out their materials for the most part. We assisted in some other material selections and were able to help design the overall look and get the vision implemented.
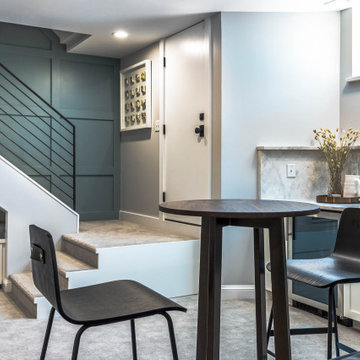
Design ideas for a mid-sized transitional look-out basement in Denver with a home bar, grey walls, carpet and grey floor.
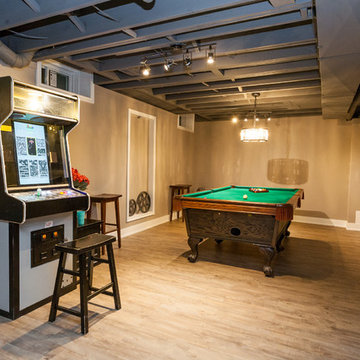
Christian Saunders
Photo of a mid-sized contemporary fully buried basement in Toronto with beige walls, medium hardwood floors, no fireplace and grey floor.
Photo of a mid-sized contemporary fully buried basement in Toronto with beige walls, medium hardwood floors, no fireplace and grey floor.
Mid-sized Basement Design Ideas with Grey Floor
5