Mid-sized Basement Design Ideas with White Walls
Refine by:
Budget
Sort by:Popular Today
41 - 60 of 2,100 photos
Item 1 of 3
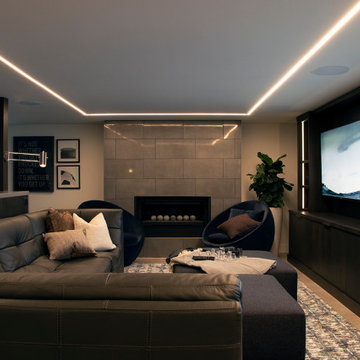
Inspiration for a mid-sized modern fully buried basement in Salt Lake City with white walls, concrete floors, a standard fireplace, a tile fireplace surround and grey floor.
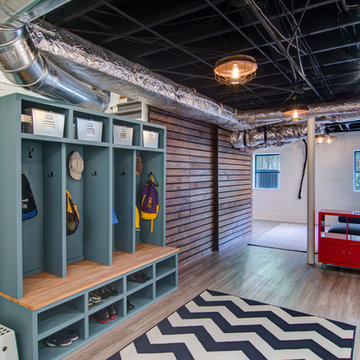
Nelson Salivia
Mid-sized industrial walk-out basement in Atlanta with white walls, vinyl floors and no fireplace.
Mid-sized industrial walk-out basement in Atlanta with white walls, vinyl floors and no fireplace.
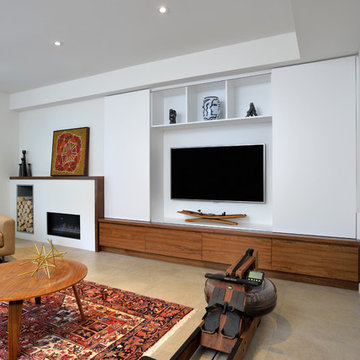
The basement had the least going for it. All you saw was a drywall box for a fireplace with an insert that was off center and flanked with floating shelves. To play off the asymmetry, we decided to fill in the remaining space between the fireplace and basement wall with a metal insert that houses birch logs. A flat walnut mantel top was applied which carries down along one side to connect with the walnut drawers at the bottom of the large built-in book case unit designed by BedfordBrooks Design. Sliding doors were added to either hide or reveal the television/shelves.
http://arnalpix.com/
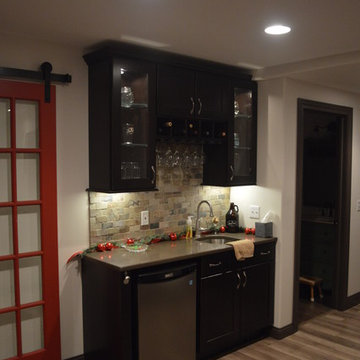
Mid-sized traditional fully buried basement in Detroit with white walls, medium hardwood floors, no fireplace and brown floor.
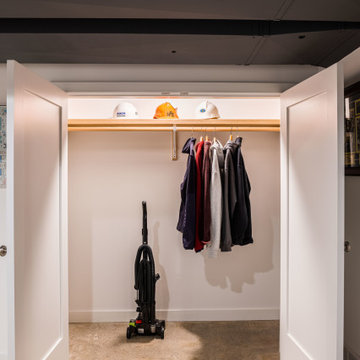
Basement closest. Polished concrete basement floors with open painted ceilings. Design and construction by Meadowlark Design + Build in Ann Arbor, Michigan. Professional photography by Sean Carter.
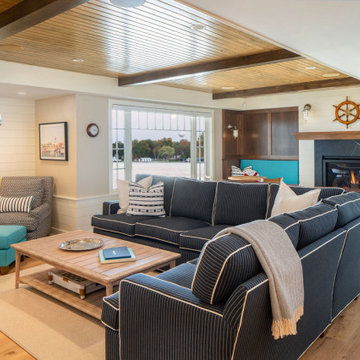
Lower Level of home on Lake Minnetonka
Nautical call with white shiplap and blue accents for finishes.
This is an example of a mid-sized beach style walk-out basement in Minneapolis with a home bar, white walls, light hardwood floors, a standard fireplace, a stone fireplace surround, brown floor, exposed beam and planked wall panelling.
This is an example of a mid-sized beach style walk-out basement in Minneapolis with a home bar, white walls, light hardwood floors, a standard fireplace, a stone fireplace surround, brown floor, exposed beam and planked wall panelling.
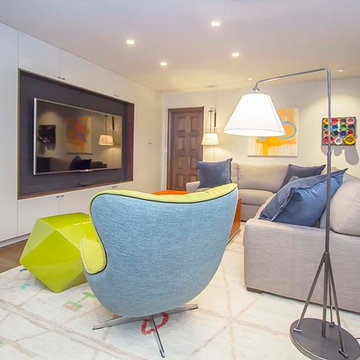
This is an example of a mid-sized modern basement in San Francisco with white walls, medium hardwood floors and brown floor.
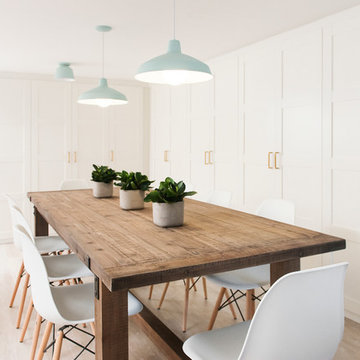
Photography: Ben Gebo
This is an example of a mid-sized transitional fully buried basement in Boston with white walls, light hardwood floors, no fireplace and beige floor.
This is an example of a mid-sized transitional fully buried basement in Boston with white walls, light hardwood floors, no fireplace and beige floor.
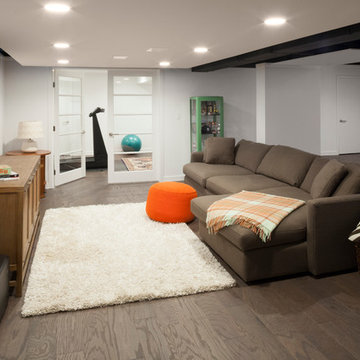
Catherine "Cie" Stroud Photography
This is an example of a mid-sized contemporary walk-out basement in New York with white walls, no fireplace, porcelain floors and brown floor.
This is an example of a mid-sized contemporary walk-out basement in New York with white walls, no fireplace, porcelain floors and brown floor.

Design ideas for a mid-sized contemporary fully buried basement in Columbus with white walls, vinyl floors, brown floor and wood walls.
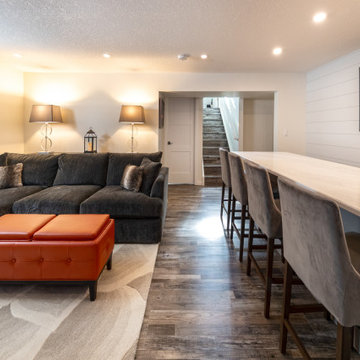
Our clients live in a beautifully maintained 60/70's era bungalow in a mature and desirable area of the city. They had previously re-developed the main floor, exterior, landscaped the front & back yards, and were now ready to develop the unfinished basement. It was a 1,000 sq ft of pure blank slate! They wanted a family room, a bar, a den, a guest bedroom large enough to accommodate a king-sized bed & walk-in closet, a four piece bathroom with an extra large 6 foot tub, and a finished laundry room. Together with our clients, a beautiful and functional space was designed and created. Have a look at the finished product. Hard to believe it is a basement! Gorgeous!
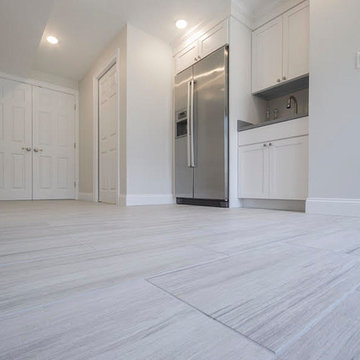
This is an example of a mid-sized modern fully buried basement in Providence with white walls, vinyl floors, no fireplace and grey floor.
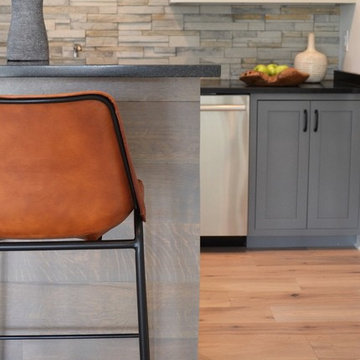
Photo of a mid-sized country walk-out basement in Indianapolis with white walls, no fireplace, light hardwood floors and beige floor.
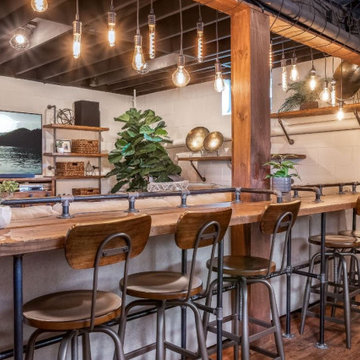
This is an example of a mid-sized industrial fully buried basement in Philadelphia with white walls, laminate floors, a standard fireplace, a wood fireplace surround, brown floor and exposed beam.
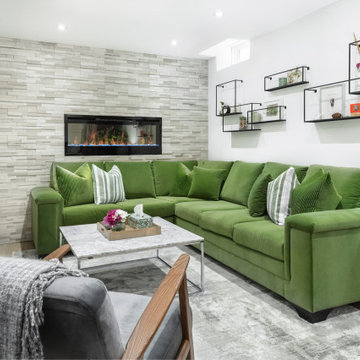
Design ideas for a mid-sized contemporary look-out basement in Toronto with white walls, light hardwood floors, a stone fireplace surround, beige floor and a ribbon fireplace.
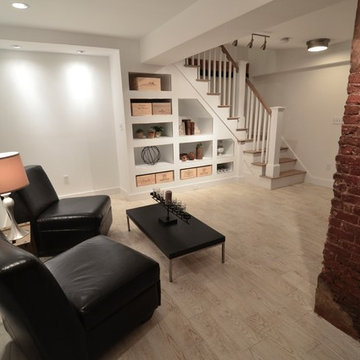
Stone Fireplace: Greenwich Gray Ledgestone
CityLight Homes project
For more visit: http://www.stoneyard.com/flippingboston
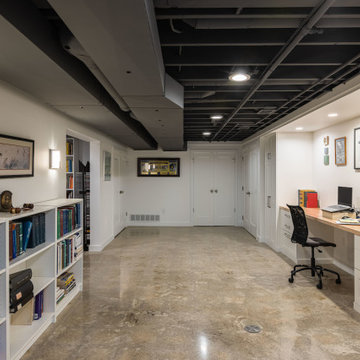
A work-from-home space is created in the previously unfinished basement. Design and construction by Meadowlark Design + Build in Ann Arbor, Michigan. Professional photography by Sean Carter.
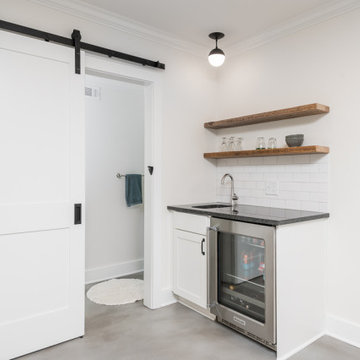
Our clients had significant damage to their finished basement from a city sewer line break at the street. Once mitigation and sanitation were complete, we worked with our clients to maximized the space by relocating the powder room and wet bar cabinetry and opening up the main living area. The basement now functions as a much wished for exercise area and hang out lounge. The wood shelves, concrete floors and barn door give the basement a modern feel. We are proud to continue to give this client a great renovation experience.
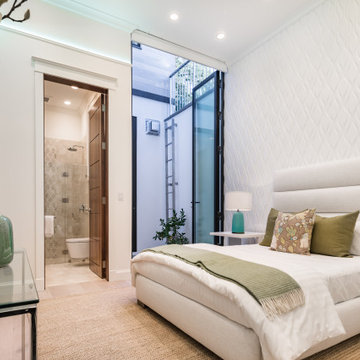
The ceiling height in the basement is 12 feet. The bedroom is flooded with natural light thanks to the massive floor to ceiling all glass french door, leading to a spacious below grade patio. The escape ladder and railing are all made from stainless steel.
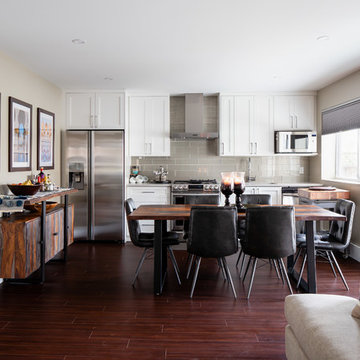
Photo of a mid-sized transitional walk-out basement in Vancouver with white walls, laminate floors and brown floor.
Mid-sized Basement Design Ideas with White Walls
3