Whimsical Wallpaper Mid-sized Bathroom Design Ideas
Refine by:
Budget
Sort by:Popular Today
101 - 120 of 218 photos
Item 1 of 3
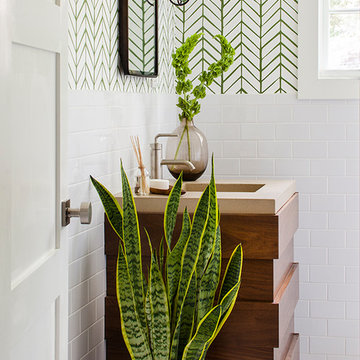
jeff herr photography
This is an example of a mid-sized transitional bathroom in Atlanta with white tile and multi-coloured walls.
This is an example of a mid-sized transitional bathroom in Atlanta with white tile and multi-coloured walls.
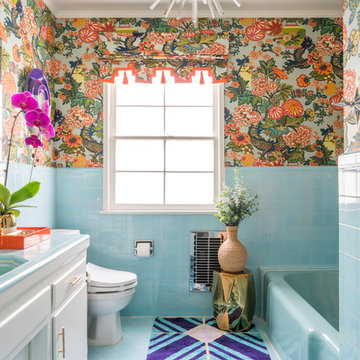
The rug is only being used in photos to hide the ginormous floor crack we discovered after we moved in. I swear we do not actually keep a gross hair- and bacteria-collecting rug in our bathroom!
Photo © Bethany Nauert
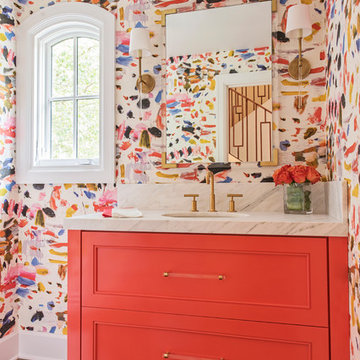
Wow! Pop of modern art in this traditional home! Coral color lacquered sink vanity compliments the home's original Sherle Wagner gilded greek key sink. What a treasure to be able to reuse this treasure of a sink! Lucite and gold play a supporting role to this amazing wallpaper! Powder Room favorite! Photographer Misha Hettie. Wallpaper is 'Arty' from Pierre Frey. Find details and sources for this bath in this feature story linked here: https://www.houzz.com/ideabooks/90312718/list/colorful-confetti-wallpaper-makes-for-a-cheerful-powder-room
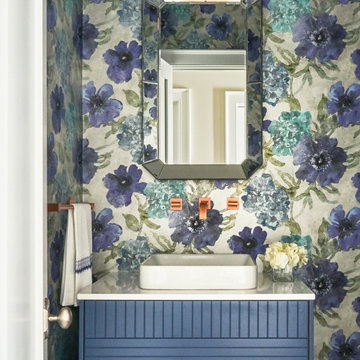
Mid-sized beach style powder room in New York with furniture-like cabinets, blue cabinets, a vessel sink, white benchtops and multi-coloured walls.
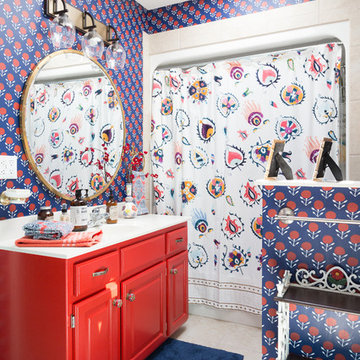
Photo: Jessica Cain © 2018 Houzz
Design ideas for a mid-sized eclectic 3/4 bathroom in Kansas City with raised-panel cabinets, red cabinets, an alcove shower, beige tile, multi-coloured walls, an integrated sink and a shower curtain.
Design ideas for a mid-sized eclectic 3/4 bathroom in Kansas City with raised-panel cabinets, red cabinets, an alcove shower, beige tile, multi-coloured walls, an integrated sink and a shower curtain.
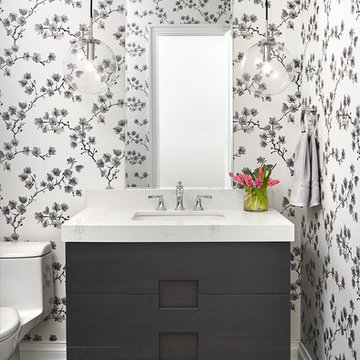
Design ideas for a mid-sized transitional powder room in Toronto with furniture-like cabinets, multi-coloured walls, an undermount sink, grey floor, white benchtops, grey cabinets, ceramic floors and marble benchtops.
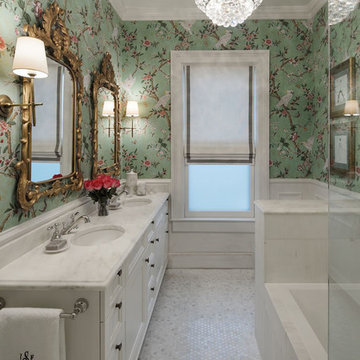
Eric Hausman
Design ideas for a mid-sized traditional bathroom in Chicago with white cabinets, marble benchtops, an alcove tub, multi-coloured walls and mosaic tile floors.
Design ideas for a mid-sized traditional bathroom in Chicago with white cabinets, marble benchtops, an alcove tub, multi-coloured walls and mosaic tile floors.
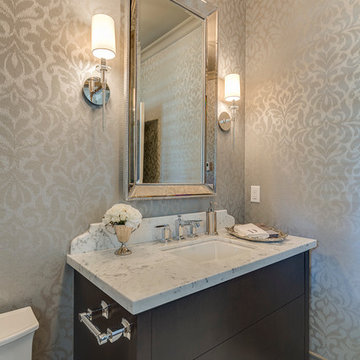
award winning builder, framed mirror, wall sconces, gray floor tile, white countertop, washroom
Photo of a mid-sized traditional powder room in Vancouver with an undermount sink, flat-panel cabinets, dark wood cabinets, granite benchtops, white tile, porcelain floors, grey walls and white benchtops.
Photo of a mid-sized traditional powder room in Vancouver with an undermount sink, flat-panel cabinets, dark wood cabinets, granite benchtops, white tile, porcelain floors, grey walls and white benchtops.
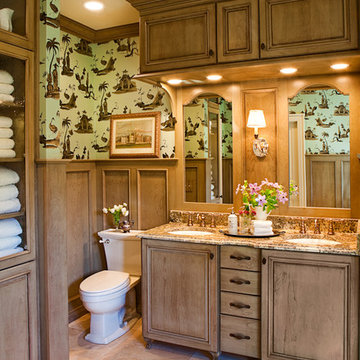
Denash Photography, Designed by Wendy Kuhn
This bathroom with the toilet room nook and exotic wallpaper has a custom wooden vanity with built in mirrors, lighting, and undermount sink bowls. Plenty of storage space for linens. Wainscot wall panels and large tile floor.
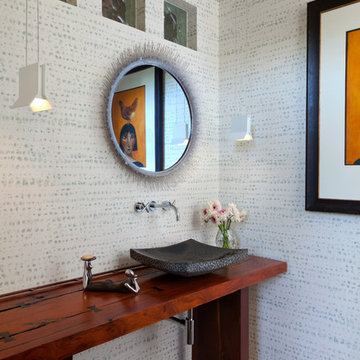
Updated lighting, wallcovering and the owner's art
Inspiration for a mid-sized contemporary powder room in Denver with multi-coloured walls, a vessel sink, wood benchtops, multi-coloured floor, brown benchtops and slate floors.
Inspiration for a mid-sized contemporary powder room in Denver with multi-coloured walls, a vessel sink, wood benchtops, multi-coloured floor, brown benchtops and slate floors.
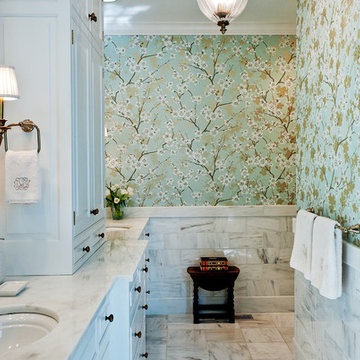
Danby marble tiles laid with staggered joints form the wainscot and shower in this master bath. The photo was taken by Shannon Fontaine.
Mid-sized traditional bathroom in Nashville with marble benchtops, an undermount sink, white cabinets, marble floors and multi-coloured walls.
Mid-sized traditional bathroom in Nashville with marble benchtops, an undermount sink, white cabinets, marble floors and multi-coloured walls.
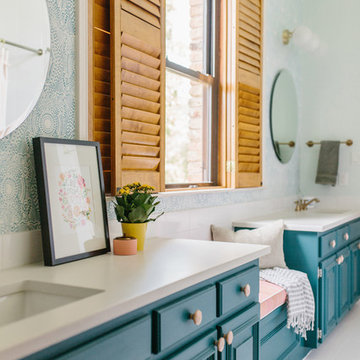
Designing a kids bathroom isn't always the easiest - especially when its a shared space between a brother and sister! We wanted this bathroom to appeal to both of their tastes while utilizing a design that won't need to be updated anytime soon! Lively pops of deep teal from the vanity and wallpaper were paired with subtle pastel pinks on textiles and hardware. Brass finishes and wooden accents balance out the colorful design and create a cohesive style that suits the kids and parents!
Designed by Sara Barney’s BANDD DESIGN, who are based in Austin, Texas and serving throughout Round Rock, Lake Travis, West Lake Hills, and Tarrytown.
For more about BANDD DESIGN, click here: https://bandddesign.com/
To learn more about this project, click here: https://bandddesign.com/kids-bathroom-remodel/
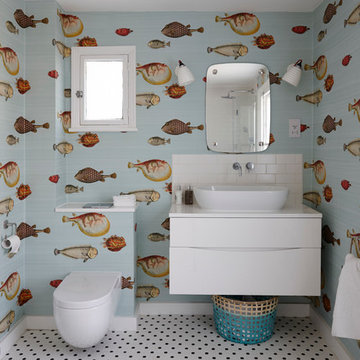
What struck us strange about this property was that it was a beautiful period piece but with the darkest and smallest kitchen considering it's size and potential. We had a quite a few constrictions on the extension but in the end we managed to provide a large bright kitchen/dinning area with direct access to a beautiful garden and keeping the 'new ' in harmony with the existing building. We also expanded a small cellar into a large and functional Laundry room with a cloakroom bathroom.
Jake Fitzjones Photography Ltd
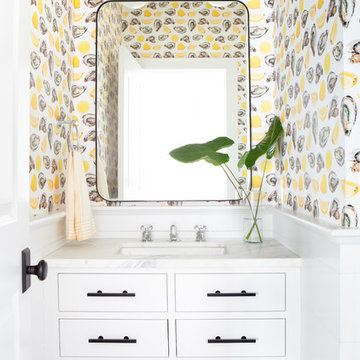
Architectural advisement, Interior Design, Custom Furniture Design & Art Curation by Chango & Co.
Photography by Sarah Elliott
See the feature in Domino Magazine
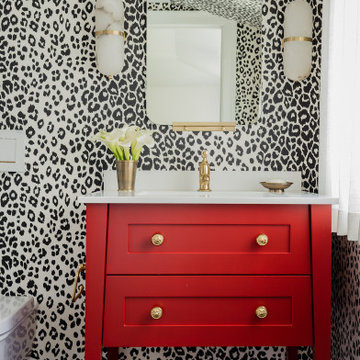
Inspiration for a mid-sized traditional powder room in Boston with white tile, ceramic tile, ceramic floors, an undermount sink, marble benchtops, white benchtops, shaker cabinets, red cabinets, multi-coloured walls, black floor, a freestanding vanity and wallpaper.
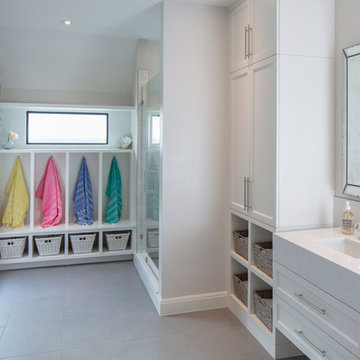
Photography Tre Dunham 2018
Inspiration for a mid-sized contemporary bathroom in Austin with recessed-panel cabinets, white cabinets, engineered quartz benchtops, grey floor, a hinged shower door, white benchtops, an alcove shower, grey walls and an undermount sink.
Inspiration for a mid-sized contemporary bathroom in Austin with recessed-panel cabinets, white cabinets, engineered quartz benchtops, grey floor, a hinged shower door, white benchtops, an alcove shower, grey walls and an undermount sink.
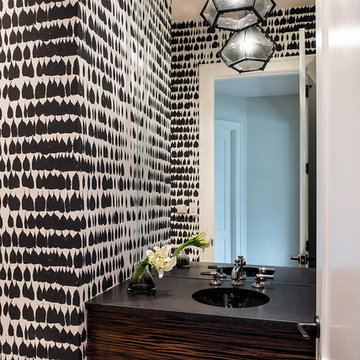
Interior Design by Sandra Meyers Interiors, Photo by Maxine Schnitzer
Mid-sized transitional powder room in DC Metro with flat-panel cabinets, dark wood cabinets, granite benchtops, black benchtops and multi-coloured walls.
Mid-sized transitional powder room in DC Metro with flat-panel cabinets, dark wood cabinets, granite benchtops, black benchtops and multi-coloured walls.
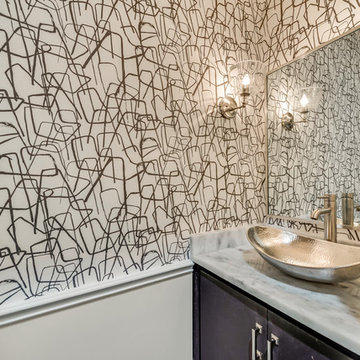
Design ideas for a mid-sized transitional powder room in Dallas with flat-panel cabinets, brown cabinets, beige walls, a vessel sink and grey benchtops.
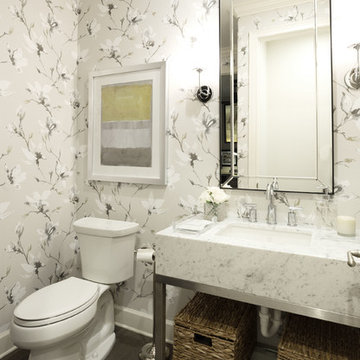
Photo of a mid-sized transitional powder room in Orlando with open cabinets, a two-piece toilet, grey walls, an undermount sink, brown floor, dark hardwood floors, marble benchtops and white benchtops.
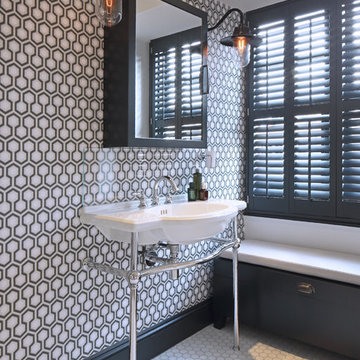
This is an example of a mid-sized transitional bathroom in London with a console sink, multi-coloured walls, mosaic tile floors and black cabinets.
Whimsical Wallpaper Mid-sized Bathroom Design Ideas
6

