Mid-sized Bathroom Design Ideas with a Sliding Shower Screen
Refine by:
Budget
Sort by:Popular Today
61 - 80 of 19,325 photos
Item 1 of 3
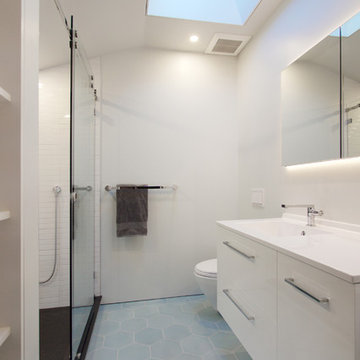
This is an example of a mid-sized modern 3/4 bathroom in Other with white cabinets, an alcove shower, a wall-mount toilet, white tile, subway tile, white walls, cement tiles, an integrated sink, solid surface benchtops, blue floor, a sliding shower screen, flat-panel cabinets and white benchtops.
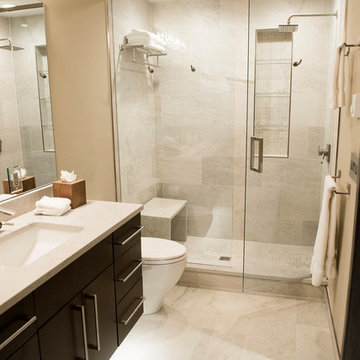
Tile in shower is called Walks White 12 x 24 White Natural 728730
Design ideas for a mid-sized contemporary master bathroom in Denver with flat-panel cabinets, black cabinets, an alcove tub, a shower/bathtub combo, a two-piece toilet, beige tile, porcelain tile, beige walls, porcelain floors, an undermount sink, marble benchtops, beige floor and a sliding shower screen.
Design ideas for a mid-sized contemporary master bathroom in Denver with flat-panel cabinets, black cabinets, an alcove tub, a shower/bathtub combo, a two-piece toilet, beige tile, porcelain tile, beige walls, porcelain floors, an undermount sink, marble benchtops, beige floor and a sliding shower screen.
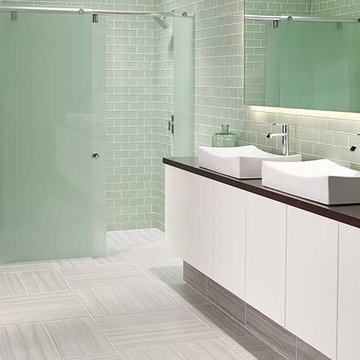
Glass subway tiles
Inspiration for a mid-sized modern master bathroom in Orlando with flat-panel cabinets, white cabinets, a corner shower, a one-piece toilet, gray tile, glass tile, grey walls, porcelain floors, a vessel sink, solid surface benchtops, grey floor and a sliding shower screen.
Inspiration for a mid-sized modern master bathroom in Orlando with flat-panel cabinets, white cabinets, a corner shower, a one-piece toilet, gray tile, glass tile, grey walls, porcelain floors, a vessel sink, solid surface benchtops, grey floor and a sliding shower screen.
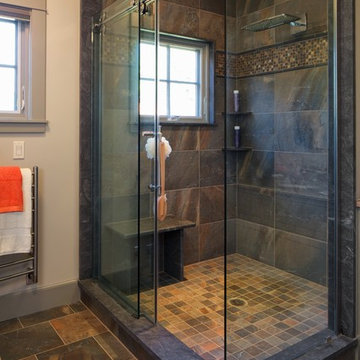
David Clough Photography
Photo of a mid-sized country master bathroom in Portland Maine with a corner shower, brown tile, gray tile, slate, white walls, slate floors, brown floor and a sliding shower screen.
Photo of a mid-sized country master bathroom in Portland Maine with a corner shower, brown tile, gray tile, slate, white walls, slate floors, brown floor and a sliding shower screen.

Removed the shower entrance wall and reduced to a knee wall. Custom Quartz Ultra on Knee wall Ledge and Vanity Top. Custom Niche with Soap Dish. White and Green Subway Tile (Vertical and Horizontal Lay) Black Shower Floor Tile. Also Includes a Custom Closet.

For this guest bath, often used by the man of the house, we kept the same footprint but wanted to update the finishes. Since this is a secondary space, budget was a consideration, and we were up for the job!
We opted for darker, more masculine colors with a touch of deep blue. Natural textures and dark, warm colors set the palette. We chose bronze fixtures to really anchor the room.
Since the budget was a concern, we selected an affordable shower wall tile and only splurged on the niche insert. We used a pre-fabricated vanity and paired it with a remnant countertop piece. We were even able to order the shower door online!

Photo of a mid-sized contemporary 3/4 bathroom in Moscow with flat-panel cabinets, light wood cabinets, white tile, porcelain tile, marble benchtops, blue benchtops, a double vanity, a floating vanity, an alcove shower, a wall-mount toilet, white walls, ceramic floors, an integrated sink, white floor, a sliding shower screen and recessed.

Our client’s main bathroom boasted shades of 1960 yellow through-out. From the deep rich colour of the drop-in sinks and low profile bathtub to the lighter vanity cupboards and wall accessories to pale yellow walls and even the subdued lighting through to veining in the old linoleum floor and tub wall tiles.
High gloss Carrara marble 24”x48” tiles span from the tub to the ceiling and include a built-in tiled niche for tucked away storage, paired with Baril brushed nickel Sens series shower fixtures and Fleurco 10mm shower doors.
The same tiles in the shower continue onto the floor where we installed Schluter Ditra In-Floor Heat with a programmable thermostat.
Custom cabinetry was built to allow for the incorporation of a sit-down make-up between his and her double bowl sinks as well as a tall linen tower with cupboards and drawers to offer lots of extra storage. Quartz countertops with undermount sinks and sleek single handle faucets in a subdued brushed nickel hue complete the look. A custom mirror was made to span the full length of the vanities sitting atop the counter backsplash.

Here we have our shower body in satin nickel finish and it adds warmth to the wall tile. The niche is generous depth and has been beutifully applied by mitred stone edges on all sides. The glass shower is custom and width half to make the shower feel open. Fluted detailing on the green vanity adds style and handsome pop of color. The mirror is smart and adds functional lighting while also showing the tall cabinet behind and the csntrols for radiant floors.

This lavish primary bathroom stars an illuminated, floating vanity brilliantly suited with French gold fixtures and set before floor-to-ceiling chevron tile. The walk-in shower features large, book-matched porcelain slabs that mirror the pattern, movement, and veining of marble. As a stylistic nod to the previous design inhabiting this space, our designers created a custom wood niche lined with wallpaper passed down through generations.

clean and fresh bathroom
Photo of a mid-sized modern kids bathroom in Los Angeles with shaker cabinets, grey cabinets, a corner tub, a corner shower, a one-piece toilet, black and white tile, ceramic tile, white walls, ceramic floors, an integrated sink, engineered quartz benchtops, black floor, a sliding shower screen, white benchtops, a shower seat, a double vanity, a built-in vanity and planked wall panelling.
Photo of a mid-sized modern kids bathroom in Los Angeles with shaker cabinets, grey cabinets, a corner tub, a corner shower, a one-piece toilet, black and white tile, ceramic tile, white walls, ceramic floors, an integrated sink, engineered quartz benchtops, black floor, a sliding shower screen, white benchtops, a shower seat, a double vanity, a built-in vanity and planked wall panelling.

Mid-sized beach style master bathroom in Baltimore with shaker cabinets, white cabinets, a freestanding tub, an alcove shower, white tile, porcelain tile, grey walls, porcelain floors, an undermount sink, engineered quartz benchtops, white floor, a sliding shower screen, white benchtops, a niche, a double vanity, a built-in vanity and decorative wall panelling.

Traditional bathroom project in Alexandria, VA with marble tiles, free standing vanity, polished chrome fixtures, black &white tiles, sliding glass door and stylish medicine cabinets and vanity lights.
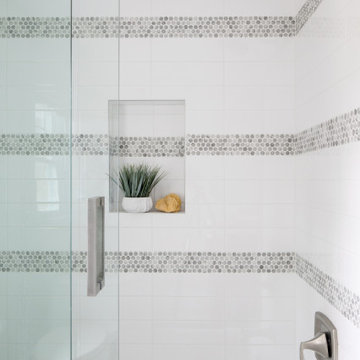
Crisp blue and white family bathroom. My clients wanted a bathroom that was fun but that could grow with their tweens. This bathroom feels fresh with the geometric marble floor and fun penny tiles in the shower.
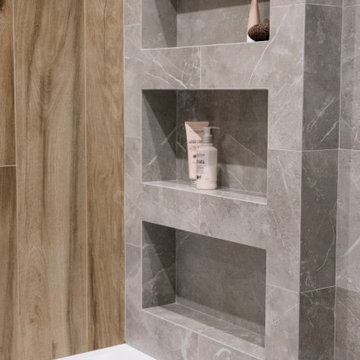
Inspiration for a mid-sized scandinavian 3/4 bathroom in Moscow with flat-panel cabinets, white cabinets, an alcove shower, a wall-mount toilet, gray tile, porcelain tile, grey walls, porcelain floors, grey floor, a sliding shower screen, a single vanity and a floating vanity.

This dressed up and sophisticated bathroom was outdated and did not work well as the main guest bath off the formal living and dining room. We just love how this transformation is sophisticated, unique and is such a complement to the formal living and dining area.
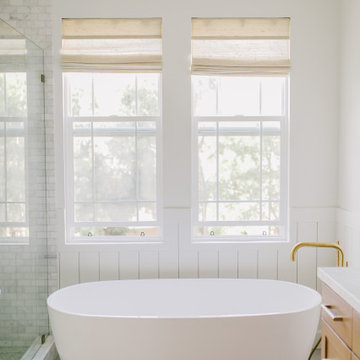
This is an example of a mid-sized beach style master bathroom in San Diego with shaker cabinets, light wood cabinets, an alcove tub, a corner shower, a two-piece toilet, white tile, ceramic tile, white walls, ceramic floors, an undermount sink, engineered quartz benchtops, multi-coloured floor, a sliding shower screen, white benchtops, a niche, a double vanity and a built-in vanity.

Design ideas for a mid-sized modern bathroom in Dallas with flat-panel cabinets, white cabinets, an alcove tub, a shower/bathtub combo, a two-piece toilet, gray tile, ceramic tile, grey walls, ceramic floors, an undermount sink, quartzite benchtops, white floor, a sliding shower screen, white benchtops, a single vanity and a built-in vanity.

Inspiration for a mid-sized transitional 3/4 bathroom in Minneapolis with recessed-panel cabinets, blue cabinets, an alcove tub, a shower/bathtub combo, a two-piece toilet, gray tile, ceramic tile, white walls, vinyl floors, an undermount sink, engineered quartz benchtops, brown floor, a sliding shower screen, white benchtops, a single vanity and a built-in vanity.

Main Bathroom
Photo of a mid-sized arts and crafts bathroom with shaker cabinets, white cabinets, a shower/bathtub combo, a one-piece toilet, white tile, ceramic tile, grey walls, vinyl floors, an undermount sink, engineered quartz benchtops, brown floor, a sliding shower screen, white benchtops, a niche, a single vanity and a built-in vanity.
Photo of a mid-sized arts and crafts bathroom with shaker cabinets, white cabinets, a shower/bathtub combo, a one-piece toilet, white tile, ceramic tile, grey walls, vinyl floors, an undermount sink, engineered quartz benchtops, brown floor, a sliding shower screen, white benchtops, a niche, a single vanity and a built-in vanity.
Mid-sized Bathroom Design Ideas with a Sliding Shower Screen
4