Mid-sized Bathroom Design Ideas with a Sliding Shower Screen
Refine by:
Budget
Sort by:Popular Today
81 - 100 of 19,326 photos
Item 1 of 3
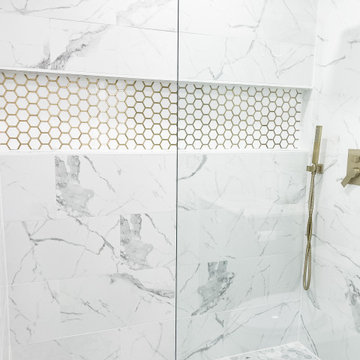
This is an example of a mid-sized modern master bathroom in Baltimore with recessed-panel cabinets, blue cabinets, an open shower, a two-piece toilet, gray tile, ceramic tile, grey walls, porcelain floors, quartzite benchtops, grey floor, a sliding shower screen, white benchtops, a single vanity and a freestanding vanity.

This is a Design-Build project by Kitchen Inspiration Inc.
Custom Cabinetry: Sollera Fine Cabinetry
Custom Countertop: Engineer Quartz
Hardware: Top Knobs

Design ideas for a mid-sized midcentury 3/4 bathroom in Vancouver with an alcove tub, an alcove shower, a two-piece toilet, white tile, ceramic tile, white walls, terrazzo floors, a drop-in sink, laminate benchtops, white floor, a sliding shower screen, white benchtops, a single vanity and a floating vanity.

The upstairs jack and Jill bathroom for two teenage boys was done in black and white palette. Concrete look, hex shaped tiles on the floor add depth and "cool" to the space. The contemporary lights and round metal framed mirror were mounted on a shiplap wall, again adding texture and layers to the space.

Ванная комната
This is an example of a mid-sized contemporary 3/4 bathroom in Moscow with flat-panel cabinets, beige cabinets, an alcove tub, a corner shower, a wall-mount toilet, gray tile, porcelain tile, grey walls, porcelain floors, an integrated sink, solid surface benchtops, beige floor, a sliding shower screen, white benchtops, a single vanity, a floating vanity and recessed.
This is an example of a mid-sized contemporary 3/4 bathroom in Moscow with flat-panel cabinets, beige cabinets, an alcove tub, a corner shower, a wall-mount toilet, gray tile, porcelain tile, grey walls, porcelain floors, an integrated sink, solid surface benchtops, beige floor, a sliding shower screen, white benchtops, a single vanity, a floating vanity and recessed.
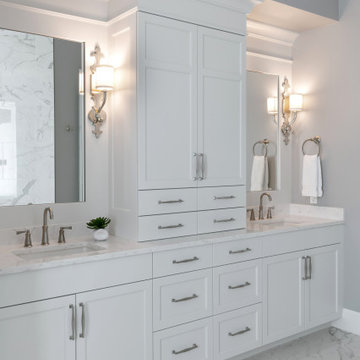
Photo of a mid-sized beach style master bathroom in Tampa with recessed-panel cabinets, white cabinets, an undermount tub, a corner shower, a two-piece toilet, white tile, subway tile, white walls, porcelain floors, an undermount sink, engineered quartz benchtops, white floor, a sliding shower screen, white benchtops, a double vanity and a built-in vanity.
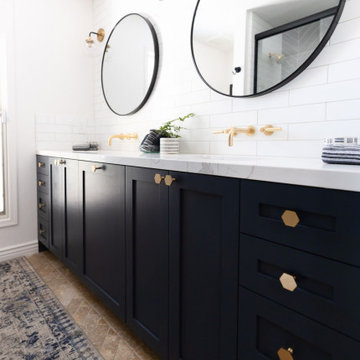
This modern farmhouse bathroom has an extra large vanity with double sinks to make use of a longer rectangular bathroom. The wall behind the vanity has counter to ceiling Jeffrey Court white subway tiles that tie into the shower. There is a playful mix of metals throughout including the black framed round mirrors from CB2, brass & black sconces with glass globes from Shades of Light , and gold wall-mounted faucets from Phylrich. The countertop is quartz with some gold veining to pull the selections together. The charcoal navy custom vanity has ample storage including a pull-out laundry basket while providing contrast to the quartz countertop and brass hexagon cabinet hardware from CB2. This bathroom has a glass enclosed tub/shower that is tiled to the ceiling. White subway tiles are used on two sides with an accent deco tile wall with larger textured field tiles in a chevron pattern on the back wall. The niche incorporates penny rounds on the back using the same countertop quartz for the shelves with a black Schluter edge detail that pops against the deco tile wall.
Photography by LifeCreated.
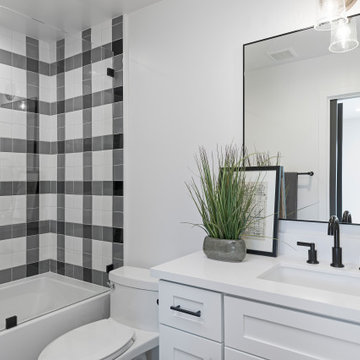
In the kids bathroom, the most desirable set up is a shower/tub combination that can grow with them. This bathroom has a clean all-white vanity, with white countertop and black handles.
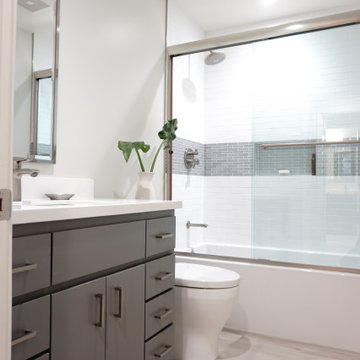
This urban and contemporary style bathroom was designed with simplicity and functionality in mind. The cool tones of this bathroom are accented by the glass mosaic accent tiles in the shower, bright white subway tiles, and bleached, light, wood grain porcelain floor planks.
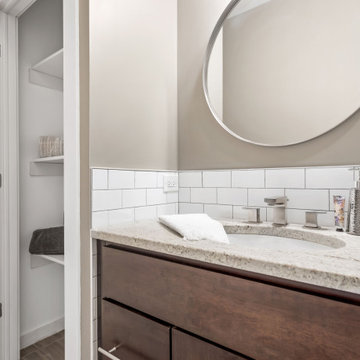
We created this mid-size trendy bathroom by refurbishing existing vanity and fixtures. White subway tiles were wrapped around the bathroom with grey porcelain tiles. The floor tiles bear a resemblance to brush strokes of watercolors, creating a flow in the space. We installed a new soaking bathtub with a frameless barn shower door to add to the unique look. The tile pattern and neutral colors help elongate the space and make it feel bigger. As a part of this renovation, we carved out a small laundry space in the hallway closet. Full size stacked washer and dryer fit perfectly and can be easily enclosed.
---
Project designed by Skokie renovation firm, Chi Renovations & Design - general contractors, kitchen and bath remodelers, and design & build company. They serve the Chicago area, and it's surrounding suburbs, with an emphasis on the North Side and North Shore. You'll find their work from the Loop through Lincoln Park, Skokie, Evanston, Wilmette, and all the way up to Lake Forest.
For more about Chi Renovation & Design, click here: https://www.chirenovation.com/
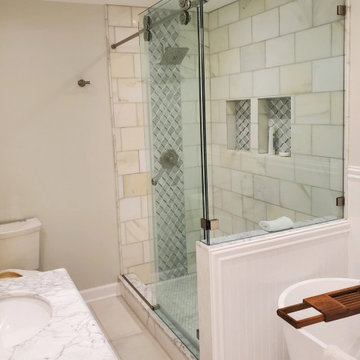
This 70"s bathroom needed a make over! Our client wanted a serene spa like space and we designed it. We started by removing a wall between the small bathroom and the dressing room. We used high end materials for the floor and the shower, alabaster marble tiles for the floor, mosaic marble in the shower, free standing soaking tub and a double vanity in white with Carrara top. All the fixtures have a satin finish requested by our client.
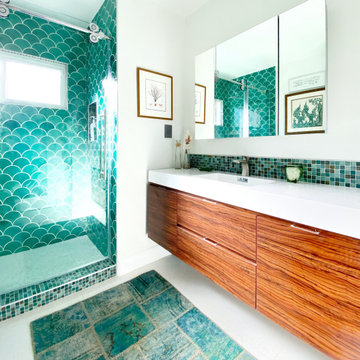
Design ideas for a mid-sized contemporary 3/4 bathroom in San Diego with flat-panel cabinets, medium wood cabinets, white floor, an alcove shower, green tile, multi-coloured tile, mosaic tile, an integrated sink, a sliding shower screen, white benchtops, a single vanity and a floating vanity.
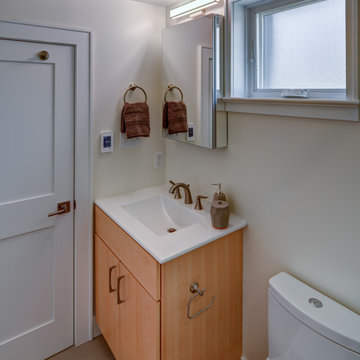
Photo of a mid-sized contemporary master wet room bathroom in DC Metro with flat-panel cabinets, light wood cabinets, a freestanding tub, a one-piece toilet, multi-coloured tile, pebble tile, white walls, pebble tile floors, an integrated sink, solid surface benchtops, multi-coloured floor, a sliding shower screen and white benchtops.
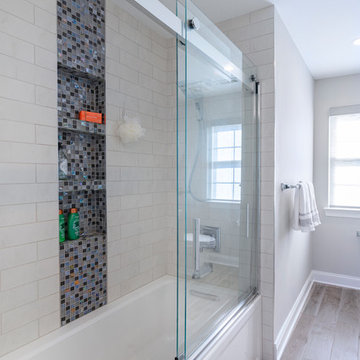
Inspiration for a mid-sized transitional 3/4 bathroom in Philadelphia with shaker cabinets, blue cabinets, an alcove tub, a shower/bathtub combo, a two-piece toilet, white tile, subway tile, grey walls, porcelain floors, an undermount sink, engineered quartz benchtops, beige floor, a sliding shower screen and white benchtops.
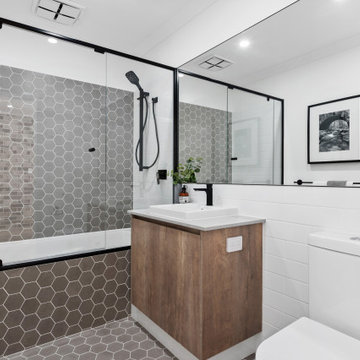
Photo of a mid-sized scandinavian 3/4 bathroom in Perth with flat-panel cabinets, medium wood cabinets, an alcove tub, a shower/bathtub combo, a one-piece toilet, white tile, porcelain tile, porcelain floors, a drop-in sink, grey floor, a sliding shower screen and grey benchtops.
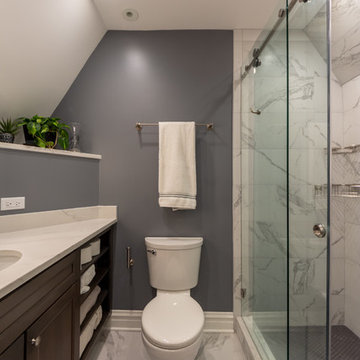
This space was originally a closet with out any actual good storage. Working closely with the client, we decided that it was better to convert this to a bathroom. Luckily we were able to open up the ceiling and gain some much needed ceiling height. With a walk in shower and vanity with a variety of storage space as well as plenty of countertop space, this bathroom now perfectly fits this family's needs.
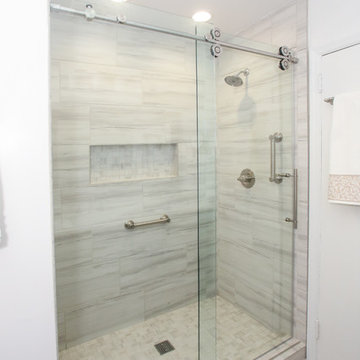
Transitional Master Bathroom Remodel
Design ideas for a mid-sized transitional 3/4 bathroom in Atlanta with recessed-panel cabinets, dark wood cabinets, an alcove shower, a two-piece toilet, gray tile, porcelain tile, grey walls, porcelain floors, an undermount sink, marble benchtops, grey floor, a sliding shower screen and white benchtops.
Design ideas for a mid-sized transitional 3/4 bathroom in Atlanta with recessed-panel cabinets, dark wood cabinets, an alcove shower, a two-piece toilet, gray tile, porcelain tile, grey walls, porcelain floors, an undermount sink, marble benchtops, grey floor, a sliding shower screen and white benchtops.
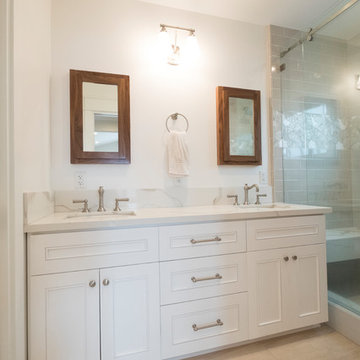
This is an example of a mid-sized transitional master bathroom in Los Angeles with white cabinets, beaded inset cabinets, a corner shower, a two-piece toilet, gray tile, subway tile, white walls, porcelain floors, an undermount sink, quartzite benchtops, beige floor, a sliding shower screen and white benchtops.
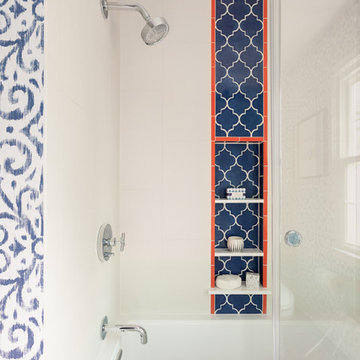
Sophisticated and fun were the themes in this design. This bathroom is used by three young children. The parents wanted a bathroom whose decor would be fun for the children, but "not a kiddy bathroom". This family travels to the beach quite often, so they wanted a beach resort (emphasis on resort) influence in the design. Storage of toiletries & medications, as well as a place to hang a multitude of towels, were the primary goals. Besides meeting the storage goals, the bathroom needed to be brightened and needed better lighting. Ocean-inspired blue & white wallpaper was paired with bright orange, Moroccan-inspired floor & accent tiles from Fireclay Tile to give the "resort" look the clients were looking for. Light fixtures with industrial style accents add additional interest, while a seagrass mirror adds texture & warmth.
Photos: Christy Kosnic
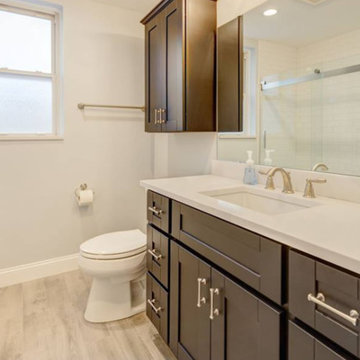
Design ideas for a mid-sized traditional kids bathroom in Phoenix with shaker cabinets, brown cabinets, an alcove tub, a shower/bathtub combo, a one-piece toilet, white tile, subway tile, white walls, light hardwood floors, an undermount sink, quartzite benchtops, brown floor, a sliding shower screen and white benchtops.
Mid-sized Bathroom Design Ideas with a Sliding Shower Screen
5