Mid-sized Bathroom Design Ideas with a Wall-mount Toilet
Refine by:
Budget
Sort by:Popular Today
41 - 60 of 24,809 photos
Item 1 of 3
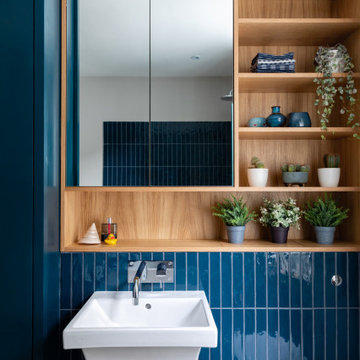
Grey porcelain tiles and glass mosaics, marble vanity top, white ceramic sinks with black brassware, glass shelves, wall mirrors and contemporary lighting
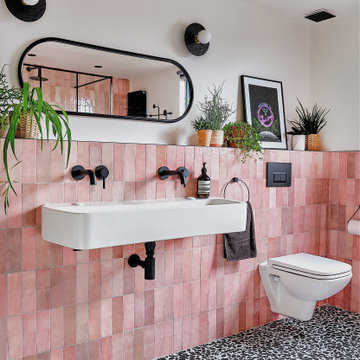
A fun and colourful kids bathroom in a newly built loft extension. A black and white terrazzo floor contrast with vertical pink metro tiles. Black taps and crittall shower screen for the walk in shower. An old reclaimed school trough sink adds character together with a big storage cupboard with Georgian wire glass with fresh display of plants.
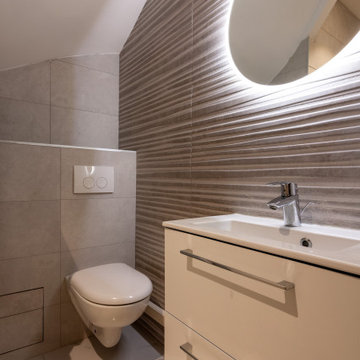
This is an example of a mid-sized contemporary 3/4 bathroom in Other with flat-panel cabinets, white cabinets, a wall-mount toilet, gray tile, porcelain tile, porcelain floors, an integrated sink, grey floor, white benchtops, a single vanity and a floating vanity.
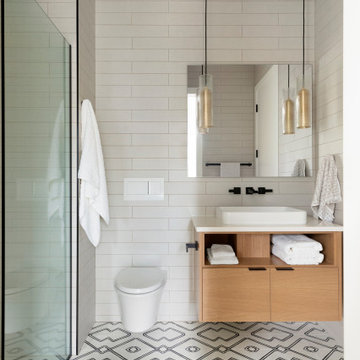
This is an example of a mid-sized contemporary kids bathroom in Minneapolis with flat-panel cabinets, light wood cabinets, a curbless shower, a wall-mount toilet, white tile, ceramic tile, white walls, ceramic floors, a drop-in sink, marble benchtops, multi-coloured floor, white benchtops, a single vanity and a floating vanity.
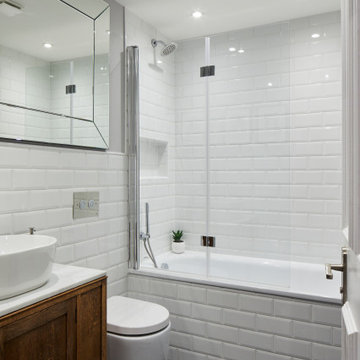
Photo of a mid-sized contemporary 3/4 bathroom in London with medium wood cabinets, an alcove tub, a shower/bathtub combo, a wall-mount toilet, white tile, porcelain tile, grey walls, a vessel sink, black floor, white benchtops, a niche, a single vanity, a freestanding vanity and flat-panel cabinets.
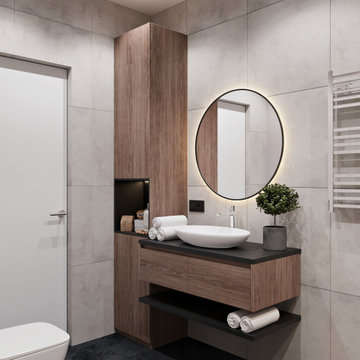
Mid-sized contemporary master bathroom in Other with flat-panel cabinets, a freestanding tub, a shower/bathtub combo, a wall-mount toilet, gray tile, porcelain tile, grey walls, a vessel sink, black floor, a shower curtain, black benchtops, medium wood cabinets, porcelain floors and solid surface benchtops.
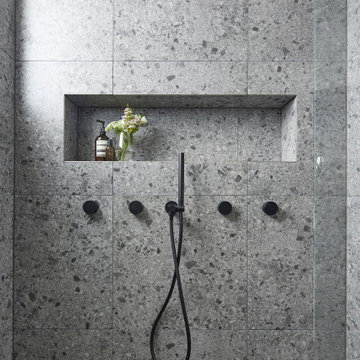
The small ensuite packs a punch for a small space. From a double wash plane basin with cabinetry underneath to grey terrrazo tiles and black tapware. Double ceiling shower heads gave this room a dual purpose and the mirrored shaving cabinets enhance the sense of space in this room.
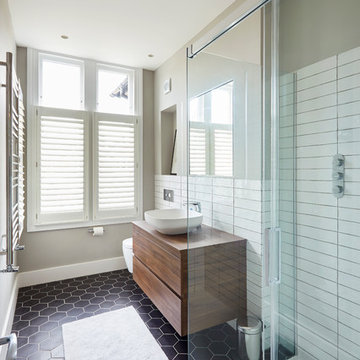
A guest shower room on the first floor which is compact and functional. Dark matt hexagonal tiles contrast light glazed wall tiles to give a crisp aesthetic.
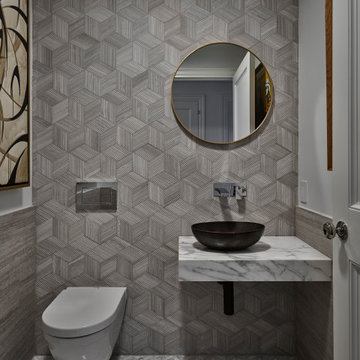
Mid-sized contemporary powder room in New York with a wall-mount toilet, gray tile, white walls, marble floors, a vessel sink, marble benchtops, grey floor and grey benchtops.
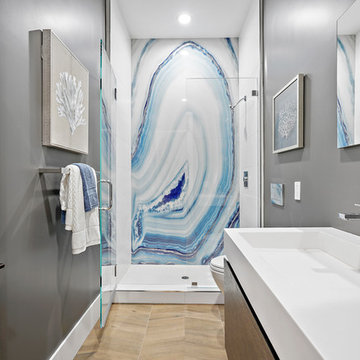
Mid-sized modern 3/4 bathroom in San Francisco with flat-panel cabinets, medium wood cabinets, an alcove shower, a wall-mount toilet, grey walls, light hardwood floors, an integrated sink, engineered quartz benchtops, beige floor, a hinged shower door, white benchtops, blue tile, white tile, stone slab, a single vanity and a floating vanity.
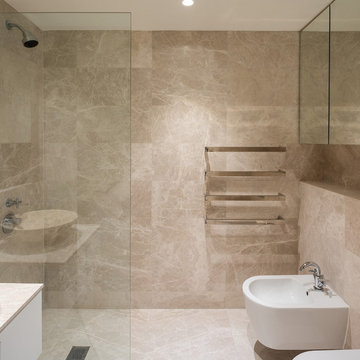
Situated within a Royal Borough of Kensington and Chelsea conservation area, this unique home was most recently remodelled in the 1990s by the Manser Practice and is comprised of two perpendicular townhouses connected by an L-shaped glazed link.
Initially tasked with remodelling the house’s living, dining and kitchen areas, Studio Bua oversaw a seamless extension and refurbishment of the wider property, including rear extensions to both townhouses, as well as a replacement of the glazed link between them.
The design, which responds to the client’s request for a soft, modern interior that maximises available space, was led by Studio Bua’s ex-Manser Practice principal Mark Smyth. It combines a series of small-scale interventions, such as a new honed slate fireplace, with more significant structural changes, including the removal of a chimney and threading through of a new steel frame.
Studio Bua, who were eager to bring new life to the space while retaining its original spirit, selected natural materials such as oak and marble to bring warmth and texture to the otherwise minimal interior. Also, rather than use a conventional aluminium system for the glazed link, the studio chose to work with specialist craftsmen to create a link in lacquered timber and glass.
The scheme also includes the addition of a stylish first-floor terrace, which is linked to the refurbished living area by a large sash window and features a walk-on rooflight that brings natural light to the redesigned master suite below. In the master bedroom, a new limestone-clad bathtub and bespoke vanity unit are screened from the main bedroom by a floor-to-ceiling partition, which doubles as hanging space for an artwork.
Studio Bua’s design also responds to the client’s desire to find new opportunities to display their art collection. To create the ideal setting for artist Craig-Martin’s neon pink steel sculpture, the studio transformed the boiler room roof into a raised plinth, replaced the existing rooflight with modern curtain walling and worked closely with the artist to ensure the lighting arrangement perfectly frames the artwork.
Contractor: John F Patrick
Structural engineer: Aspire Consulting
Photographer: Andy Matthews
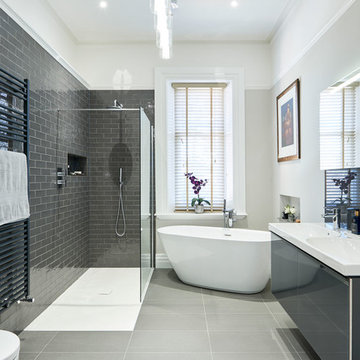
Having both a separate bath and shower was important to the client due to having a young family so we specified a freestanding bath and positioned it in the corner of the room to create a feature which also allowed more space for a generous walk in shower.
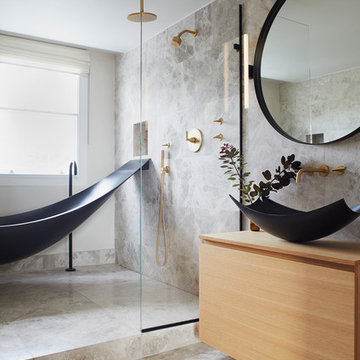
“Milne’s meticulous eye for detail elevated this master suite to a finely-tuned alchemy of balanced design. It shows that you can use dark and dramatic pieces from our carbon fibre collection and still achieve the restful bathroom sanctuary that is at the top of clients’ wish lists.”
Miles Hartwell, Co-founder, Splinter Works Ltd
When collaborations work they are greater than the sum of their parts, and this was certainly the case in this project. I was able to respond to Splinter Works’ designs by weaving in natural materials, that perhaps weren’t the obvious choice, but they ground the high-tech materials and soften the look.
It was important to achieve a dialog between the bedroom and bathroom areas, so the graphic black curved lines of the bathroom fittings were countered by soft pink calamine and brushed gold accents.
We introduced subtle repetitions of form through the circular black mirrors, and the black tub filler. For the first time Splinter Works created a special finish for the Hammock bath and basins, a lacquered matte black surface. The suffused light that reflects off the unpolished surface lends to the serene air of warmth and tranquility.
Walking through to the master bedroom, bespoke Splinter Works doors slide open with bespoke handles that were etched to echo the shapes in the striking marbleised wallpaper above the bed.
In the bedroom, specially commissioned furniture makes the best use of space with recessed cabinets around the bed and a wardrobe that banks the wall to provide as much storage as possible. For the woodwork, a light oak was chosen with a wash of pink calamine, with bespoke sculptural handles hand-made in brass. The myriad considered details culminate in a delicate and restful space.
PHOTOGRAPHY BY CARMEL KING
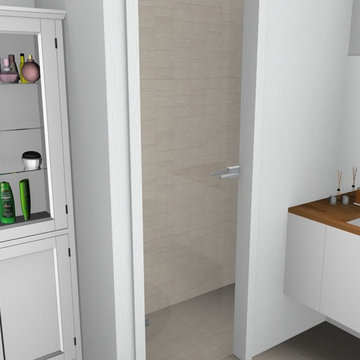
Illustration af nyt badeværelse med bruseniche i stedet for badekar, væghængt toilet og mere opbevaringsplads.
Inspiration for a mid-sized country master bathroom in Copenhagen with flat-panel cabinets, white cabinets, an alcove shower, beige tile, stone tile, wood benchtops, a hinged shower door, a wall-mount toilet, white walls, porcelain floors, a drop-in sink and beige floor.
Inspiration for a mid-sized country master bathroom in Copenhagen with flat-panel cabinets, white cabinets, an alcove shower, beige tile, stone tile, wood benchtops, a hinged shower door, a wall-mount toilet, white walls, porcelain floors, a drop-in sink and beige floor.
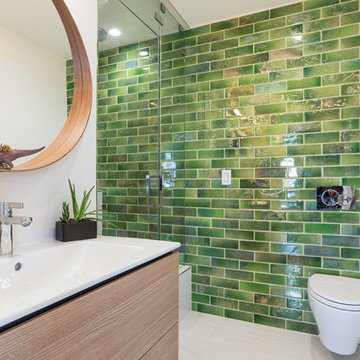
This is an example of a mid-sized contemporary 3/4 bathroom in San Francisco with flat-panel cabinets, beige cabinets, a wall-mount toilet, green tile, white walls, solid surface benchtops, white floor, a hinged shower door, a double shower, ceramic tile, ceramic floors, white benchtops and an integrated sink.
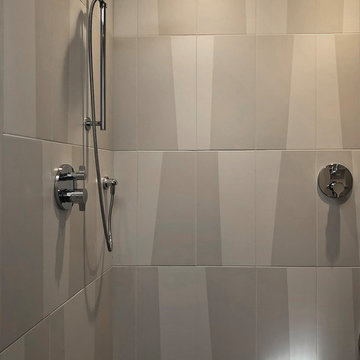
The owners didn’t want plain Jane. We changed the layout, moved walls, added a skylight and changed everything . This small space needed a broad visual footprint to feel open. everything was raised off the floor.; wall hung toilet, and cabinetry, even a floating seat in the shower. Mix of materials, glass front vanity, integrated glass counter top, stone tile and porcelain tiles. All give tit a modern sleek look. The sconces look like rock crystals next to the recessed medicine cabinet. The shower has a curbless entry and is generous in size and comfort with a folding bench and handy niche.
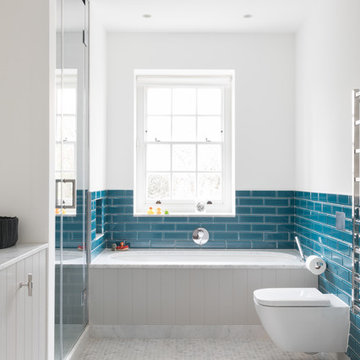
Paul Craig
Design ideas for a mid-sized transitional bathroom in London with grey cabinets, a wall-mount toilet, white walls, white floor, a hinged shower door, an undermount tub, a corner shower, blue tile, subway tile, mosaic tile floors and white benchtops.
Design ideas for a mid-sized transitional bathroom in London with grey cabinets, a wall-mount toilet, white walls, white floor, a hinged shower door, an undermount tub, a corner shower, blue tile, subway tile, mosaic tile floors and white benchtops.
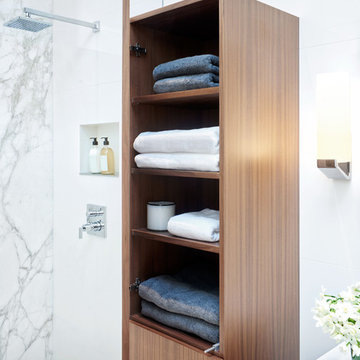
We were asked to create a very elegant master bathroom in this period 70's residence. We left many of the adjacent elements and finishes in place but created an entirely new aesthetic in the bathroom and dressing area. Four wing walls of low-iron glass are used in conjunction with the dramatic rear wall of Italian marble, beautifully book matched. Floors are 30 X 30 porcelain tiles. The pair of medicine cabinets left up to revel ample storage within the deep cabinets. Walnut cabinetry is custom designed by our studio. The skylight features a completely concealed shade which blocks out the sunlight completely, for those weekend days when you might want to sleep in late.
A more modest bathroom on the first level serves the guest bedroom and dinner guests.
Photos © John Sutton Photography
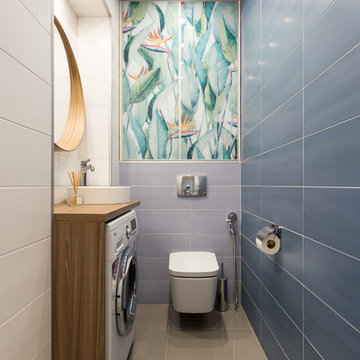
Design ideas for a mid-sized contemporary powder room in Saint Petersburg with a wall-mount toilet, ceramic tile, porcelain floors, wood benchtops, grey floor, medium wood cabinets, blue tile, brown benchtops and a vessel sink.
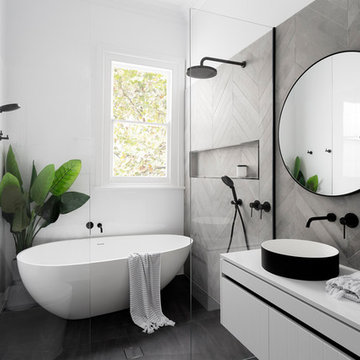
This is an example of a mid-sized contemporary master wet room bathroom in Melbourne with flat-panel cabinets, white cabinets, a freestanding tub, gray tile, white tile, a vessel sink, a wall-mount toilet, cement tile, engineered quartz benchtops and white benchtops.
Mid-sized Bathroom Design Ideas with a Wall-mount Toilet
3

