Mid-sized Bathroom Design Ideas with Beige Floor
Refine by:
Budget
Sort by:Popular Today
21 - 40 of 35,879 photos
Item 1 of 3
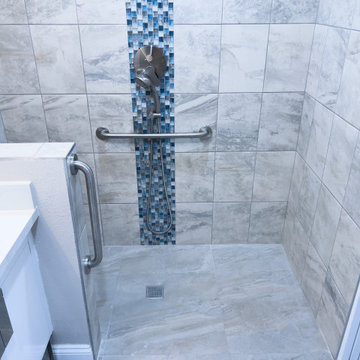
This modern shower features large floor to ceiling tile, small blue tile accents, shower niche, and luxury rain showerhead. This shower is handicap accessible and part of a home extension to create a functional in-law suite.
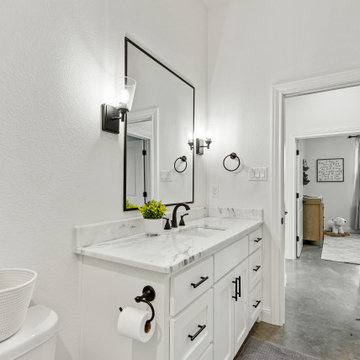
Inspiration for a mid-sized country kids bathroom in Dallas with shaker cabinets, white cabinets, an alcove tub, a shower/bathtub combo, white walls, concrete floors, an undermount sink, engineered quartz benchtops, beige floor, a shower curtain, white benchtops, a single vanity and a built-in vanity.

Innovative Design Build was hired to renovate a 2 bedroom 2 bathroom condo in the prestigious Symphony building in downtown Fort Lauderdale, Florida. The project included a full renovation of the kitchen, guest bathroom and primary bathroom. We also did small upgrades throughout the remainder of the property. The goal was to modernize the property using upscale finishes creating a streamline monochromatic space. The customization throughout this property is vast, including but not limited to: a hidden electrical panel, popup kitchen outlet with a stone top, custom kitchen cabinets and vanities. By using gorgeous finishes and quality products the client is sure to enjoy his home for years to come.
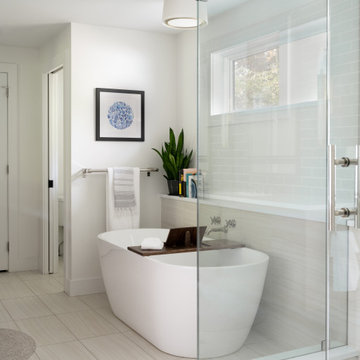
One of many contenders for the official SYH motto is "Got ranch?" Midcentury limestone ranch, to be specific. Because in Bloomington, we do! We've got lots of midcentury limestone ranches, ripe for updates.
This gut remodel and addition on the East side is a great example. The two-way fireplace sits in its original spot in the 2400 square foot home, now acting as the pivot point between the home's original wing and a 1000 square foot new addition. In the reconfiguration of space, bedrooms now flank a central public zone, kids on one end (in spaces that are close to the original bedroom footprints), and a new owner's suite on the other. Everyone meets in the middle for cooking and eating and togetherness. A portion of the full basement is finished for a guest suite and tv room, accessible from the foyer stair that is also, more or less, in its original spot.
The kitchen was always street-facing in this home, which the homeowners dug, so we kept it that way, but of course made it bigger and more open. What we didn't keep: the original green and pink toilets and tile. (Apologies to the purists; though they may still be in the basement.)
Opening spaces both to one another and to the outside help lighten and modernize this family home, which comes alive with contrast, color, natural walnut and oak, and a great collection of art, books and vintage rugs. It's definitely ready for its next 75 years.
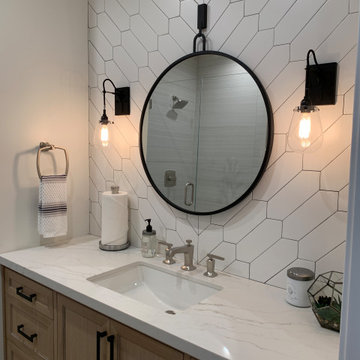
Sun ray tile pattern, accented with matte black finishes.
Mid-sized beach style 3/4 bathroom in Orange County with shaker cabinets, light wood cabinets, a one-piece toilet, white tile, ceramic tile, white walls, porcelain floors, an undermount sink, engineered quartz benchtops, beige floor, white benchtops and a single vanity.
Mid-sized beach style 3/4 bathroom in Orange County with shaker cabinets, light wood cabinets, a one-piece toilet, white tile, ceramic tile, white walls, porcelain floors, an undermount sink, engineered quartz benchtops, beige floor, white benchtops and a single vanity.

This Waukesha bathroom remodel was unique because the homeowner needed wheelchair accessibility. We designed a beautiful master bathroom and met the client’s ADA bathroom requirements.
Original Space
The old bathroom layout was not functional or safe. The client could not get in and out of the shower or maneuver around the vanity or toilet. The goal of this project was ADA accessibility.
ADA Bathroom Requirements
All elements of this bathroom and shower were discussed and planned. Every element of this Waukesha master bathroom is designed to meet the unique needs of the client. Designing an ADA bathroom requires thoughtful consideration of showering needs.
Open Floor Plan – A more open floor plan allows for the rotation of the wheelchair. A 5-foot turning radius allows the wheelchair full access to the space.
Doorways – Sliding barn doors open with minimal force. The doorways are 36” to accommodate a wheelchair.
Curbless Shower – To create an ADA shower, we raised the sub floor level in the bedroom. There is a small rise at the bedroom door and the bathroom door. There is a seamless transition to the shower from the bathroom tile floor.
Grab Bars – Decorative grab bars were installed in the shower, next to the toilet and next to the sink (towel bar).
Handheld Showerhead – The handheld Delta Palm Shower slips over the hand for easy showering.
Shower Shelves – The shower storage shelves are minimalistic and function as handhold points.
Non-Slip Surface – Small herringbone ceramic tile on the shower floor prevents slipping.
ADA Vanity – We designed and installed a wheelchair accessible bathroom vanity. It has clearance under the cabinet and insulated pipes.
Lever Faucet – The faucet is offset so the client could reach it easier. We installed a lever operated faucet that is easy to turn on/off.
Integrated Counter/Sink – The solid surface counter and sink is durable and easy to clean.
ADA Toilet – The client requested a bidet toilet with a self opening and closing lid. ADA bathroom requirements for toilets specify a taller height and more clearance.
Heated Floors – WarmlyYours heated floors add comfort to this beautiful space.
Linen Cabinet – A custom linen cabinet stores the homeowners towels and toiletries.
Style
The design of this bathroom is light and airy with neutral tile and simple patterns. The cabinetry matches the existing oak woodwork throughout the home.
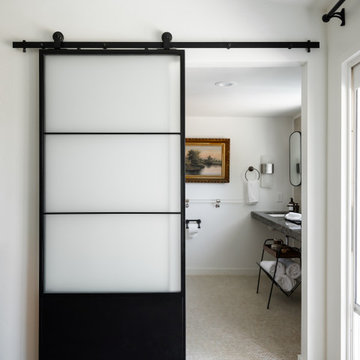
Transforming this small bathroom into a wheelchair accessible retreat was no easy task. Incorporating unattractive grab bars and making them look seamless was the goal. A floating vanity / countertop allows for roll up accessibility and the live edge of the granite countertops make if feel luxurious. Double sinks for his and hers sides plus medicine cabinet storage helped for this minimal feel of neutrals and breathability. The barn door opens for wheelchair movement but can be closed for the perfect amount of privacy.
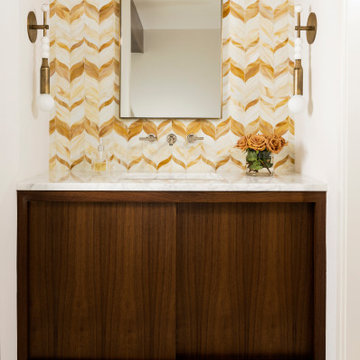
Inspiration for a mid-sized midcentury powder room in Houston with white walls, flat-panel cabinets, dark wood cabinets, multi-coloured tile, an undermount sink, beige floor, white benchtops and a freestanding vanity.
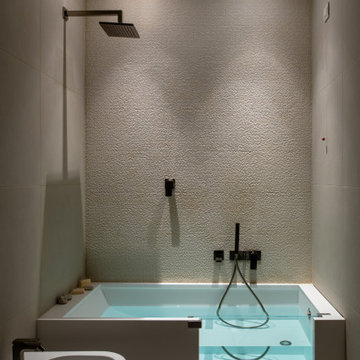
I faretti posti sopra la vasca da bagno, pennellando la parete di fondo, accentuano la matericità del rivestimento
Inspiration for a mid-sized contemporary 3/4 bathroom in Rome with flat-panel cabinets, dark wood cabinets, a drop-in tub, a shower/bathtub combo, a wall-mount toilet, beige tile, porcelain tile, beige walls, porcelain floors, an integrated sink, solid surface benchtops, beige floor, a hinged shower door, white benchtops, a single vanity and a floating vanity.
Inspiration for a mid-sized contemporary 3/4 bathroom in Rome with flat-panel cabinets, dark wood cabinets, a drop-in tub, a shower/bathtub combo, a wall-mount toilet, beige tile, porcelain tile, beige walls, porcelain floors, an integrated sink, solid surface benchtops, beige floor, a hinged shower door, white benchtops, a single vanity and a floating vanity.
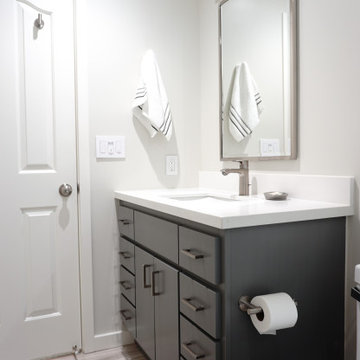
This urban and contemporary style bathroom was designed with simplicity and functionality in mind. The cool tones of this bathroom are accented by the glass mosaic accent tiles in the shower, bright white subway tiles, and bleached, light, wood grain porcelain floor planks.
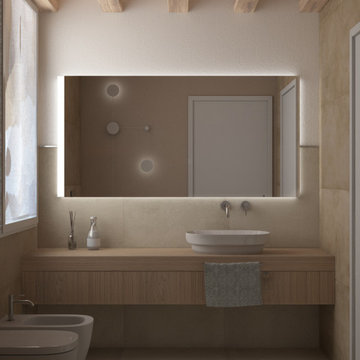
Un bagno completo a 5 elementi. La nicchia nella parete doccia permette di tenere in ordine i prodotti per l' igiene ma da un valore estetico al tutto.
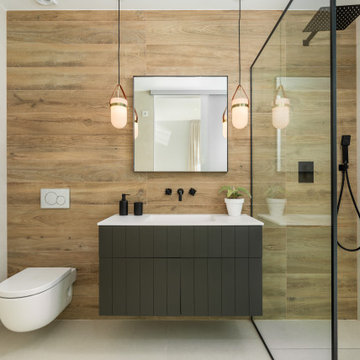
Mid-sized contemporary 3/4 bathroom in Alicante-Costa Blanca with flat-panel cabinets, white cabinets, a corner shower, beige walls, porcelain floors, an undermount sink, beige floor, an open shower, white benchtops, a niche, a single vanity and a floating vanity.
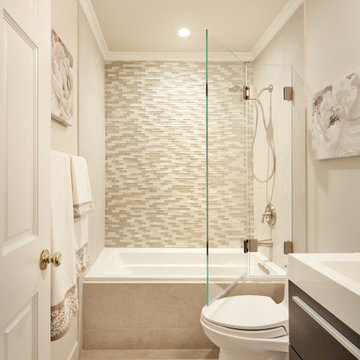
Baron Construction & Remodeling Co.
Kitchen Remodel & Design
Complete Home Remodel & Design
Master Bedroom Remodel
Dining Room Remodel
Photo of a mid-sized beach style bathroom in San Francisco with flat-panel cabinets, brown cabinets, a drop-in tub, an alcove shower, a one-piece toilet, multi-coloured tile, matchstick tile, grey walls, porcelain floors, a trough sink, solid surface benchtops, beige floor, an open shower, white benchtops, a single vanity and a floating vanity.
Photo of a mid-sized beach style bathroom in San Francisco with flat-panel cabinets, brown cabinets, a drop-in tub, an alcove shower, a one-piece toilet, multi-coloured tile, matchstick tile, grey walls, porcelain floors, a trough sink, solid surface benchtops, beige floor, an open shower, white benchtops, a single vanity and a floating vanity.
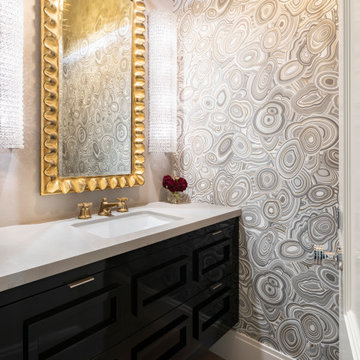
Inspiration for a mid-sized transitional powder room in Salt Lake City with furniture-like cabinets, black cabinets, grey walls, an undermount sink, beige floor and grey benchtops.
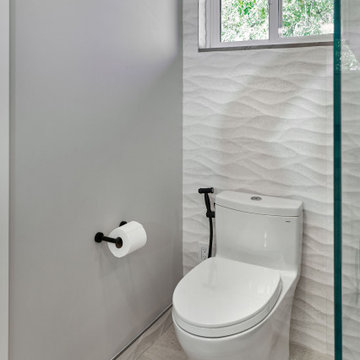
This is an example of a mid-sized modern master bathroom in San Francisco with flat-panel cabinets, white cabinets, a curbless shower, a one-piece toilet, beige tile, porcelain tile, grey walls, porcelain floors, an undermount sink, quartzite benchtops, beige floor, a hinged shower door and beige benchtops.
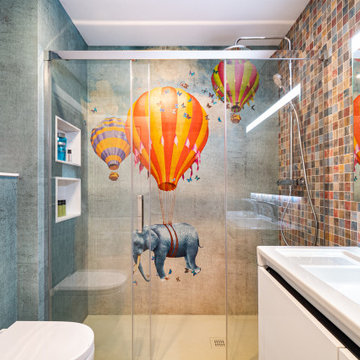
Design ideas for a mid-sized contemporary kids bathroom in Barcelona with multi-coloured tile, mosaic tile, porcelain floors, beige floor, a sliding shower screen, flat-panel cabinets, white cabinets, an alcove shower, a wall-mount toilet, an integrated sink, white benchtops, a niche and a double vanity.
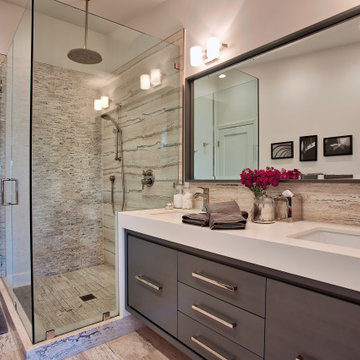
Photo of a mid-sized modern master bathroom in Orange County with flat-panel cabinets, grey cabinets, a corner shower, a one-piece toilet, beige tile, travertine, grey walls, travertine floors, an undermount sink, engineered quartz benchtops, beige floor, a hinged shower door and white benchtops.
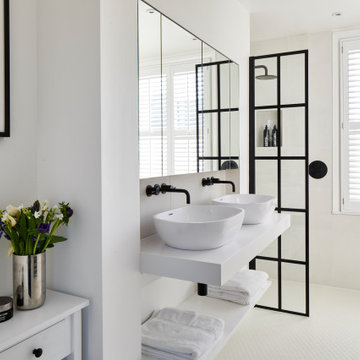
Mid-sized contemporary 3/4 bathroom in London with open cabinets, white cabinets, an open shower, beige tile, porcelain tile, white walls, porcelain floors, a vessel sink, beige floor and white benchtops.
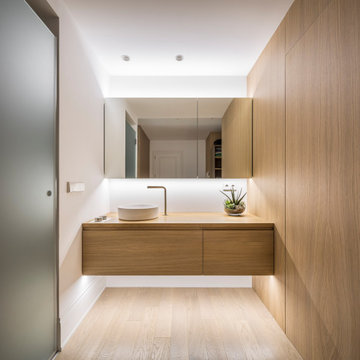
Fotografía: Germán Cabo
Photo of a mid-sized contemporary bathroom in Valencia with white walls, a vessel sink, wood benchtops, beige floor, flat-panel cabinets, light wood cabinets and light hardwood floors.
Photo of a mid-sized contemporary bathroom in Valencia with white walls, a vessel sink, wood benchtops, beige floor, flat-panel cabinets, light wood cabinets and light hardwood floors.
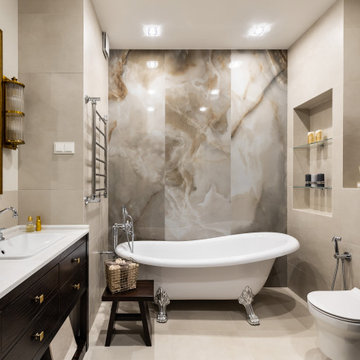
Design ideas for a mid-sized transitional master bathroom in Saint Petersburg with flat-panel cabinets, dark wood cabinets, a claw-foot tub, a wall-mount toilet, beige tile, porcelain tile, beige walls, porcelain floors, a drop-in sink, engineered quartz benchtops, beige floor and white benchtops.
Mid-sized Bathroom Design Ideas with Beige Floor
2

