Mid-sized Bathroom Design Ideas with Beige Floor
Refine by:
Budget
Sort by:Popular Today
1 - 20 of 35,811 photos
Item 1 of 3

A plain powder room with no window or other features was transformed into a glamorous space, with hotel vibes.
This is an example of a mid-sized contemporary powder room in Melbourne with beige tile, porcelain tile, orange walls, porcelain floors, a console sink, engineered quartz benchtops, beige floor, grey benchtops, a freestanding vanity and wallpaper.
This is an example of a mid-sized contemporary powder room in Melbourne with beige tile, porcelain tile, orange walls, porcelain floors, a console sink, engineered quartz benchtops, beige floor, grey benchtops, a freestanding vanity and wallpaper.

This is an example of a mid-sized beach style bathroom in Sydney with medium wood cabinets, white tile, ceramic tile, ceramic floors, a vessel sink, quartzite benchtops, beige floor, a hinged shower door, white benchtops, a double vanity, a floating vanity, flat-panel cabinets, a curbless shower and beige walls.

Inspiration for a mid-sized contemporary powder room in Sydney with flat-panel cabinets, light wood cabinets, a one-piece toilet, blue tile, ceramic tile, beige walls, ceramic floors, an undermount sink, engineered quartz benchtops, beige floor, white benchtops and a built-in vanity.

Design ideas for a mid-sized contemporary kids bathroom in Melbourne with brown cabinets, blue tile, porcelain floors, quartzite benchtops, beige floor, beige benchtops, a double vanity, a built-in vanity and flat-panel cabinets.

Master Bathroom.
Elegant simplicity, dominated by spaciousness, ample natural lighting, simple & functional layout with restrained fixtures, ambient wall lighting, and refined material palette.

Photo of a mid-sized modern bathroom in Melbourne with beige tile, porcelain tile, beige walls, porcelain floors, an undermount sink, engineered quartz benchtops, beige floor, a hinged shower door, white benchtops, a double vanity, a floating vanity, flat-panel cabinets, light wood cabinets and an alcove shower.
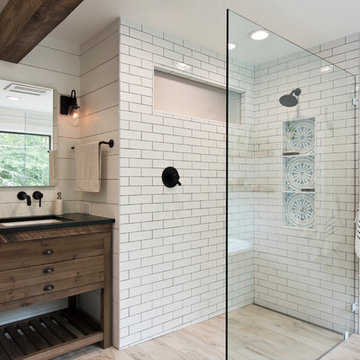
This is an example of a mid-sized country master bathroom in New York with dark wood cabinets, a freestanding tub, a curbless shower, white tile, subway tile, white walls, light hardwood floors, an undermount sink, beige floor, an open shower, black benchtops and flat-panel cabinets.
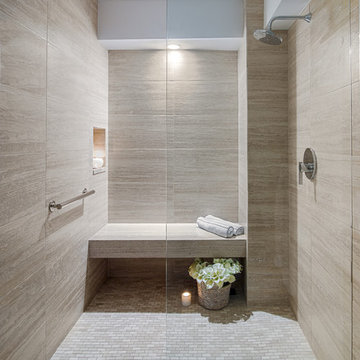
TILES
Photo of a mid-sized contemporary master wet room bathroom in Miami with beige tile, porcelain tile, beige walls, ceramic floors, beige floor and a hinged shower door.
Photo of a mid-sized contemporary master wet room bathroom in Miami with beige tile, porcelain tile, beige walls, ceramic floors, beige floor and a hinged shower door.

This is an example of a mid-sized scandinavian master bathroom in Barcelona with flat-panel cabinets, medium wood cabinets, an alcove shower, white tile, ceramic tile, white walls, ceramic floors, a vessel sink, wood benchtops, beige floor, an open shower, white benchtops, a single vanity and a floating vanity.
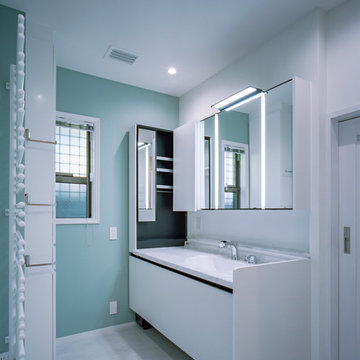
photo by katsuya taira
Design ideas for a mid-sized modern powder room in Kobe with beaded inset cabinets, white cabinets, green walls, vinyl floors, an undermount sink, solid surface benchtops, beige floor and white benchtops.
Design ideas for a mid-sized modern powder room in Kobe with beaded inset cabinets, white cabinets, green walls, vinyl floors, an undermount sink, solid surface benchtops, beige floor and white benchtops.
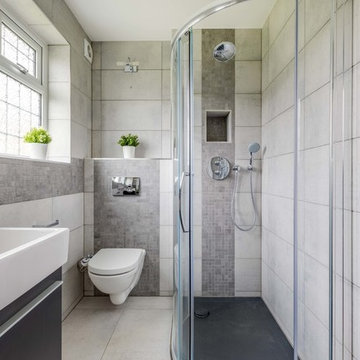
Cunningham Captures
Photo of a mid-sized contemporary 3/4 bathroom in London with flat-panel cabinets, a wall-mount toilet, gray tile, stone tile, grey walls, porcelain floors, beige floor, black cabinets, a corner shower, a console sink and a sliding shower screen.
Photo of a mid-sized contemporary 3/4 bathroom in London with flat-panel cabinets, a wall-mount toilet, gray tile, stone tile, grey walls, porcelain floors, beige floor, black cabinets, a corner shower, a console sink and a sliding shower screen.
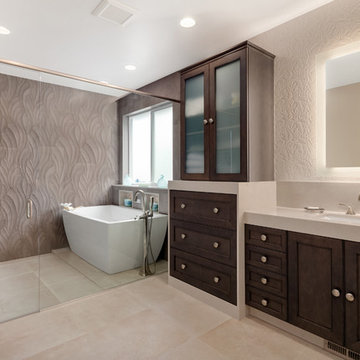
This master bath layout was large, but awkward, with faux Grecian columns flanking a huge corner tub. He prefers showers; she always bathes. This traditional bath had an outdated appearance and had not worn well over time. The owners sought a more personalized and inviting space with increased functionality.
The new design provides a larger shower, free-standing tub, increased storage, a window for the water-closet and a large combined walk-in closet. This contemporary spa-bath offers a dedicated space for each spouse and tremendous storage.
The white dimensional tile catches your eye – is it wallpaper OR tile? You have to see it to believe!
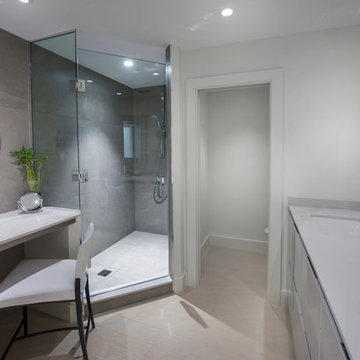
Design ideas for a mid-sized modern master bathroom in Miami with flat-panel cabinets, white cabinets, a corner shower, white tile, porcelain tile, white walls, porcelain floors, an undermount sink, engineered quartz benchtops, beige floor, a hinged shower door and white benchtops.
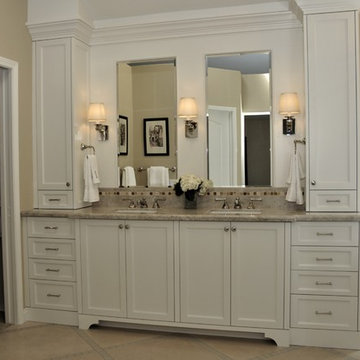
An elegant Master Bathroom in Laguna Niguel, CA, with white vanity with upper cabinets, Taj Mahal / Perla Venata Quartzite countertop, polished nickel lav faucets from California Faucets, limestone floor, custom mirrors and Restoration Hardware scones. Photography: Sabine Klingler Kane
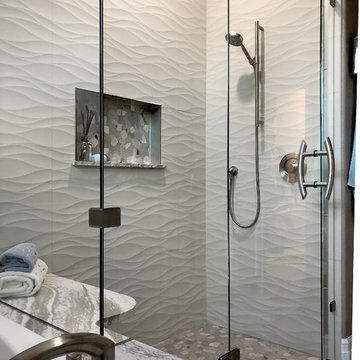
Open feel with with curbless shower entry and glass surround.
This master bath suite has the feel of waves and the seaside while including luxury and function. The shower now has a curbless entry, large seat, glass surround and personalized niche. All new fixtures and lighting. Materials have a cohesive mix with accents of flat top pebbles, beach glass and shimmering glass tile. Large format porcelain tiles are on the walls in a wave relief pattern that bring the beach inside. The counter-top is stunning with a waterfall edge over the vanity in soft wisps of warm earth tones made of easy care engineered quartz. This homeowner now loves getting ready for their day.
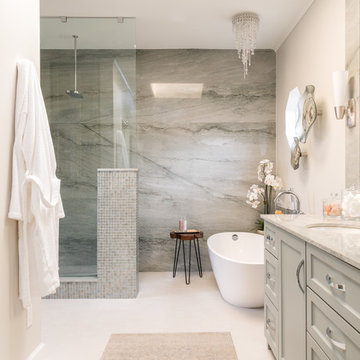
FIRST PLACE 2018 ASID DESIGN OVATION AWARD / MASTER BATH OVER $50,000. In addition to a much-needed update, the clients desired a spa-like environment for their Master Bath. Sea Pearl Quartzite slabs were used on an entire wall and around the vanity and served as this ethereal palette inspiration. Luxuries include a soaking tub, decorative lighting, heated floor, towel warmers and bidet. Michael Hunter
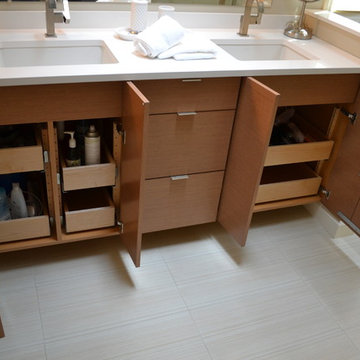
Project Details
Designer: Sarah McDonald
Cabinetry: Brookhaven Frameless Cabinetry
Wood: Rift Cut Driftwood
Finishes: Horizontal Grain
Door: Vista Plus
Countertop: Quartz
Some designers are less than enthusiastic when it comes to bathroom vanities but I love them…particularly when a client wants to maximize both their functionality and beauty. This custom 72” is a great example. Its clean, modern style gracefully floats in the space and behind the doors is an array of unique storage options. To complement the simplicity of the vanity lines, instead of adding another cabinet or armoire, we opted for cool floating drawers and shelves. The lighting and faucet fixtures echo the modern and tailored aesthetic.
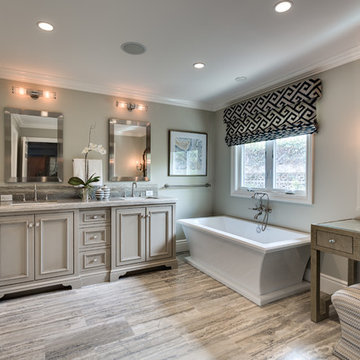
Photo by Rod Foster
Design ideas for a mid-sized transitional master bathroom in Orange County with recessed-panel cabinets, grey cabinets, a freestanding tub, an alcove shower, gray tile, white walls, light hardwood floors, an undermount sink, marble, marble benchtops, beige floor and a hinged shower door.
Design ideas for a mid-sized transitional master bathroom in Orange County with recessed-panel cabinets, grey cabinets, a freestanding tub, an alcove shower, gray tile, white walls, light hardwood floors, an undermount sink, marble, marble benchtops, beige floor and a hinged shower door.

Coastal inspired bathroom remodel with a white and blue color scheme accented with brass and brushed nickel. The design features a board and batten wall detail, open shelving niche with wicker baskets for added texture and storage, a double sink vanity in a beautiful ink blue color with shaker style doors and a white quartz counter top which adds a light and airy feeling to the space. The alcove shower is tiled from floor to ceiling with a marble pattern porcelain tile which includes a niche for shampoo and a penny round tile mosaic floor detail. The wall and ceiling color is SW Westhighland White 7566.

Rénovation de la salle de bain dans les tons beige et gris avec mosaïque, laiton et formes arrondies
This is an example of a mid-sized traditional 3/4 bathroom in Paris with beige cabinets, an undermount tub, gray tile, mosaic tile, beige walls, ceramic floors, a console sink, solid surface benchtops, beige floor, white benchtops, a double vanity and a floating vanity.
This is an example of a mid-sized traditional 3/4 bathroom in Paris with beige cabinets, an undermount tub, gray tile, mosaic tile, beige walls, ceramic floors, a console sink, solid surface benchtops, beige floor, white benchtops, a double vanity and a floating vanity.
Mid-sized Bathroom Design Ideas with Beige Floor
1

