Mid-sized Bathroom Design Ideas with Brown Benchtops
Refine by:
Budget
Sort by:Popular Today
61 - 80 of 5,757 photos
Item 1 of 3

This is an example of a mid-sized modern 3/4 bathroom in Melbourne with flat-panel cabinets, light wood cabinets, an open shower, a wall-mount toilet, blue tile, cement tile, grey walls, cement tiles, a vessel sink, wood benchtops, grey floor, an open shower, brown benchtops, a niche, a single vanity and a floating vanity.
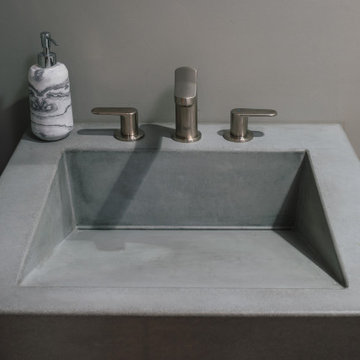
A transitional bathroom design with Earth tone color palette. A concrete sink set on a floating piece of raw wood. Black stainless faucet, black hardware, a round mirror, and glass globe pendant lighting.
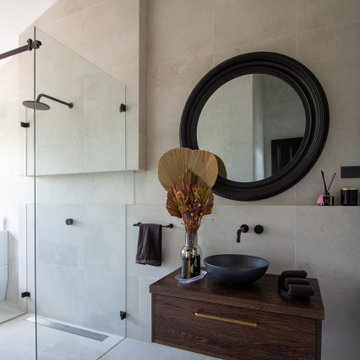
Minimalist in nature with ornate elements
This is an example of a mid-sized contemporary 3/4 bathroom in Sydney with flat-panel cabinets, dark wood cabinets, a curbless shower, a one-piece toilet, gray tile, grey walls, porcelain floors, a vessel sink, wood benchtops, grey floor, a hinged shower door, brown benchtops, a single vanity and a floating vanity.
This is an example of a mid-sized contemporary 3/4 bathroom in Sydney with flat-panel cabinets, dark wood cabinets, a curbless shower, a one-piece toilet, gray tile, grey walls, porcelain floors, a vessel sink, wood benchtops, grey floor, a hinged shower door, brown benchtops, a single vanity and a floating vanity.
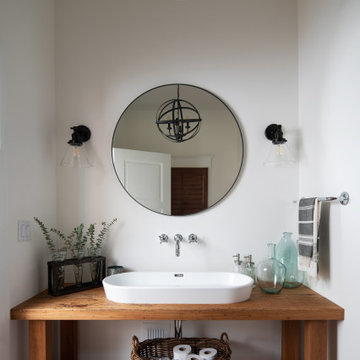
Photo of a mid-sized 3/4 bathroom in Denver with medium wood cabinets, white walls, a vessel sink, wood benchtops, multi-coloured floor, brown benchtops, a single vanity, a freestanding vanity and open cabinets.
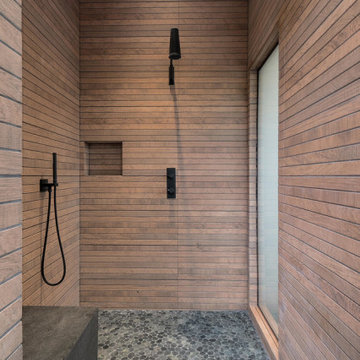
Inspiration for a mid-sized modern master bathroom in Los Angeles with a shower/bathtub combo, brown tile, wood-look tile, brown walls, limestone floors, grey floor, brown benchtops, wood and wood walls.
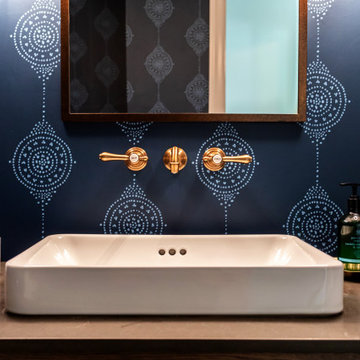
This Altadena home is the perfect example of modern farmhouse flair. The powder room flaunts an elegant mirror over a strapping vanity; the butcher block in the kitchen lends warmth and texture; the living room is replete with stunning details like the candle style chandelier, the plaid area rug, and the coral accents; and the master bathroom’s floor is a gorgeous floor tile.
Project designed by Courtney Thomas Design in La Cañada. Serving Pasadena, Glendale, Monrovia, San Marino, Sierra Madre, South Pasadena, and Altadena.
For more about Courtney Thomas Design, click here: https://www.courtneythomasdesign.com/
To learn more about this project, click here:
https://www.courtneythomasdesign.com/portfolio/new-construction-altadena-rustic-modern/
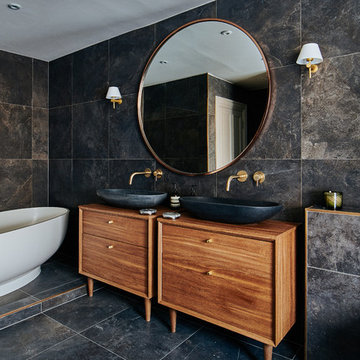
Design ideas for a mid-sized contemporary bathroom in London with flat-panel cabinets, medium wood cabinets, a freestanding tub, black tile, a vessel sink, wood benchtops, black floor and brown benchtops.
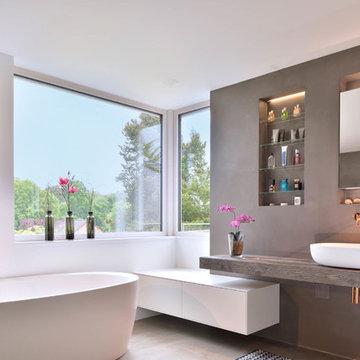
Design ideas for a mid-sized modern bathroom in Other with flat-panel cabinets, white cabinets, a freestanding tub, white walls, a vessel sink, wood benchtops, beige floor and brown benchtops.
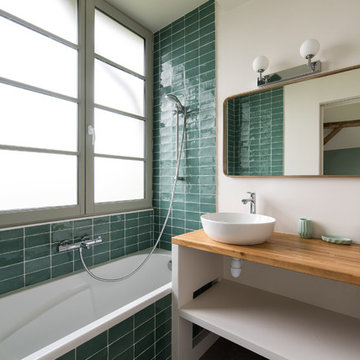
Victor Grandgeorges
Mid-sized country bathroom in Paris with white cabinets, an alcove tub, a shower/bathtub combo, green tile, white walls, a vessel sink, wood benchtops, brown benchtops and open cabinets.
Mid-sized country bathroom in Paris with white cabinets, an alcove tub, a shower/bathtub combo, green tile, white walls, a vessel sink, wood benchtops, brown benchtops and open cabinets.
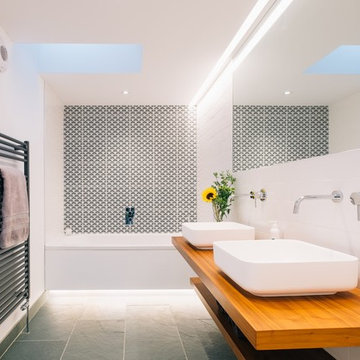
Photo of a mid-sized scandinavian bathroom in Cornwall with open cabinets, light wood cabinets, a drop-in tub, black and white tile, white tile, white walls, concrete floors, wood benchtops and brown benchtops.
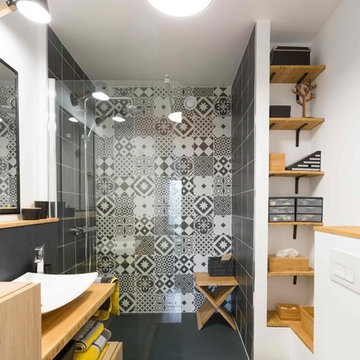
Stéphane Vasco
Inspiration for a mid-sized contemporary 3/4 bathroom in Paris with a wall-mount toilet, black and white tile, cement tile, white walls, a vessel sink, flat-panel cabinets, light wood cabinets, wood benchtops, an alcove shower, light hardwood floors, an open shower and brown benchtops.
Inspiration for a mid-sized contemporary 3/4 bathroom in Paris with a wall-mount toilet, black and white tile, cement tile, white walls, a vessel sink, flat-panel cabinets, light wood cabinets, wood benchtops, an alcove shower, light hardwood floors, an open shower and brown benchtops.
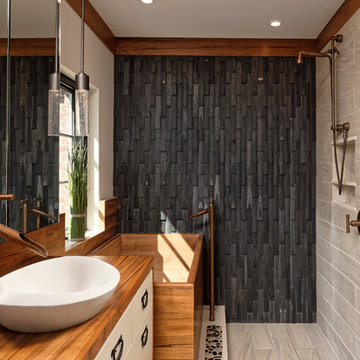
Washington DC Asian-Inspired Master Bath Design by #MeghanBrowne4JenniferGilmer.
An Asian-inspired bath with warm teak countertops, dividing wall and soaking tub by Zen Bathworks. Sonoma Forge Waterbridge faucets lend an industrial chic and rustic country aesthetic. Stone Forest Roma vessel sink rests atop the teak counter.
Photography by Bob Narod. http://www.gilmerkitchens.com/
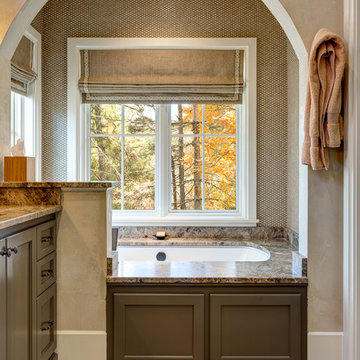
This eclectic mountain home nestled in the Blue Ridge Mountains showcases an unexpected but harmonious blend of design influences. The European-inspired architecture, featuring native stone, heavy timbers and a cedar shake roof, complement the rustic setting. Inside, details like tongue and groove cypress ceilings, plaster walls and reclaimed heart pine floors create a warm and inviting backdrop punctuated with modern rustic fixtures and vibrant splashes of color.
Meechan Architectural Photography
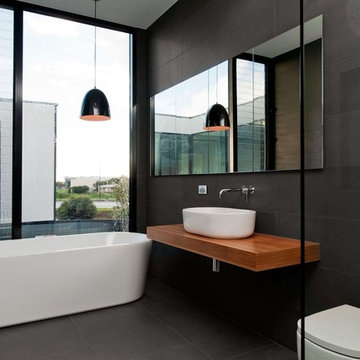
Inspiration for a mid-sized contemporary master bathroom in Adelaide with a freestanding tub, black tile, black walls, a vessel sink, medium wood cabinets, a one-piece toilet, cement tile, wood benchtops, black floor, an open shower and brown benchtops.

Twin Peaks House is a vibrant extension to a grand Edwardian homestead in Kensington.
Originally built in 1913 for a wealthy family of butchers, when the surrounding landscape was pasture from horizon to horizon, the homestead endured as its acreage was carved up and subdivided into smaller terrace allotments. Our clients discovered the property decades ago during long walks around their neighbourhood, promising themselves that they would buy it should the opportunity ever arise.
Many years later the opportunity did arise, and our clients made the leap. Not long after, they commissioned us to update the home for their family of five. They asked us to replace the pokey rear end of the house, shabbily renovated in the 1980s, with a generous extension that matched the scale of the original home and its voluminous garden.
Our design intervention extends the massing of the original gable-roofed house towards the back garden, accommodating kids’ bedrooms, living areas downstairs and main bedroom suite tucked away upstairs gabled volume to the east earns the project its name, duplicating the main roof pitch at a smaller scale and housing dining, kitchen, laundry and informal entry. This arrangement of rooms supports our clients’ busy lifestyles with zones of communal and individual living, places to be together and places to be alone.
The living area pivots around the kitchen island, positioned carefully to entice our clients' energetic teenaged boys with the aroma of cooking. A sculpted deck runs the length of the garden elevation, facing swimming pool, borrowed landscape and the sun. A first-floor hideout attached to the main bedroom floats above, vertical screening providing prospect and refuge. Neither quite indoors nor out, these spaces act as threshold between both, protected from the rain and flexibly dimensioned for either entertaining or retreat.
Galvanised steel continuously wraps the exterior of the extension, distilling the decorative heritage of the original’s walls, roofs and gables into two cohesive volumes. The masculinity in this form-making is balanced by a light-filled, feminine interior. Its material palette of pale timbers and pastel shades are set against a textured white backdrop, with 2400mm high datum adding a human scale to the raked ceilings. Celebrating the tension between these design moves is a dramatic, top-lit 7m high void that slices through the centre of the house. Another type of threshold, the void bridges the old and the new, the private and the public, the formal and the informal. It acts as a clear spatial marker for each of these transitions and a living relic of the home’s long history.
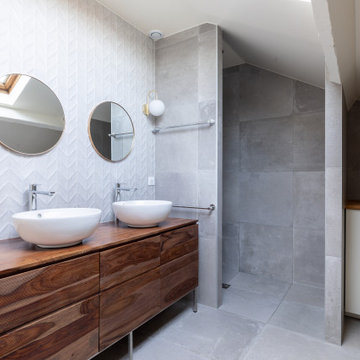
Design ideas for a mid-sized contemporary master bathroom in Paris with a curbless shower, gray tile, ceramic tile, grey walls, ceramic floors, a vessel sink, wood benchtops, grey floor, a double vanity, a freestanding vanity, flat-panel cabinets, medium wood cabinets, brown benchtops and vaulted.
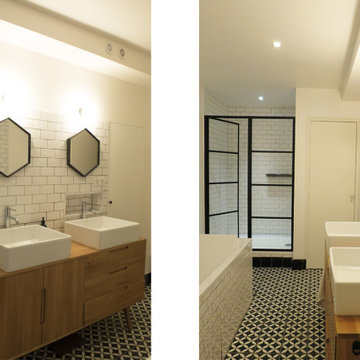
Une jolie salle de bain en noir et blanc comprenant baignoire et douche.. le buffet devient meuble de salle de bains sous vasques
Mid-sized contemporary 3/4 bathroom in Paris with a freestanding tub, an alcove shower, a two-piece toilet, black and white tile, subway tile, white walls, ceramic floors, a drop-in sink, wood benchtops, multi-coloured floor, a hinged shower door, brown benchtops and a double vanity.
Mid-sized contemporary 3/4 bathroom in Paris with a freestanding tub, an alcove shower, a two-piece toilet, black and white tile, subway tile, white walls, ceramic floors, a drop-in sink, wood benchtops, multi-coloured floor, a hinged shower door, brown benchtops and a double vanity.
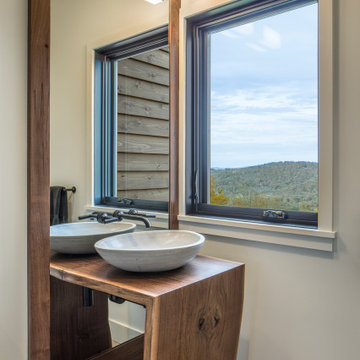
The floating vanity was custom crafted of walnut, and supports a stone vessel sink and wall mounted matte black faucet. Behind it is a mirrored wall with light above. The window gives a peek at the mountain views beyond.
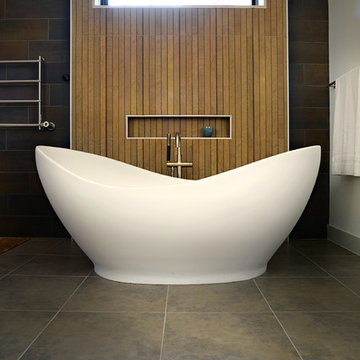
Master bathroom with floating vanities and undermount lights create an elegant and calming space. The dark brown cabinets and stone countertops stand out against the lighter brown tile and white walls. Integrated lighting in the mirrors provides precise, clean light. This retreat features a free-standing deep soaker tun and a frameless shower with towel warmer nearby.
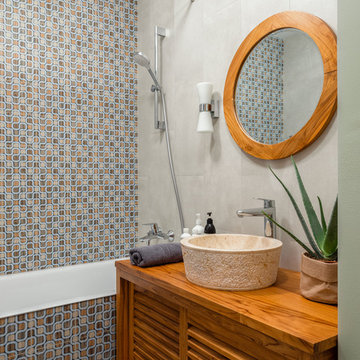
Тумба под раковину, раковина и зеркало Teak House, бра Eglo, плитка Fioranese, сантехника Jacob Delafon
Photo of a mid-sized eclectic bathroom in Moscow with louvered cabinets, medium wood cabinets, an alcove tub, multi-coloured tile, ceramic tile, wood benchtops, brown benchtops, a shower/bathtub combo, a vessel sink and a shower curtain.
Photo of a mid-sized eclectic bathroom in Moscow with louvered cabinets, medium wood cabinets, an alcove tub, multi-coloured tile, ceramic tile, wood benchtops, brown benchtops, a shower/bathtub combo, a vessel sink and a shower curtain.
Mid-sized Bathroom Design Ideas with Brown Benchtops
4