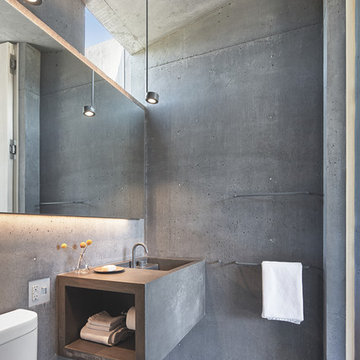Mid-sized Bathroom Design Ideas with Concrete Benchtops
Refine by:
Budget
Sort by:Popular Today
1 - 20 of 2,759 photos
Item 1 of 3

Dark stone, custom cherry cabinetry, misty forest wallpaper, and a luxurious soaker tub mix together to create this spectacular primary bathroom. These returning clients came to us with a vision to transform their builder-grade bathroom into a showpiece, inspired in part by the Japanese garden and forest surrounding their home. Our designer, Anna, incorporated several accessibility-friendly features into the bathroom design; a zero-clearance shower entrance, a tiled shower bench, stylish grab bars, and a wide ledge for transitioning into the soaking tub. Our master cabinet maker and finish carpenters collaborated to create the handmade tapered legs of the cherry cabinets, a custom mirror frame, and new wood trim.
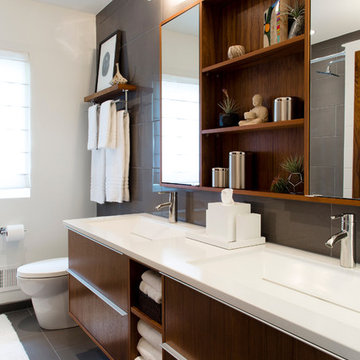
Architect: AToM
Interior Design: d KISER
Contractor: d KISER
d KISER worked with the architect and homeowner to make material selections as well as designing the custom cabinetry. d KISER was also the cabinet manufacturer.
Photography: Colin Conces

Design ideas for a mid-sized contemporary kids bathroom in London with a wall-mount toilet, green tile, cement tile, cement tiles, concrete benchtops, green floor, green benchtops, a single vanity, a floating vanity, pink walls and a wall-mount sink.
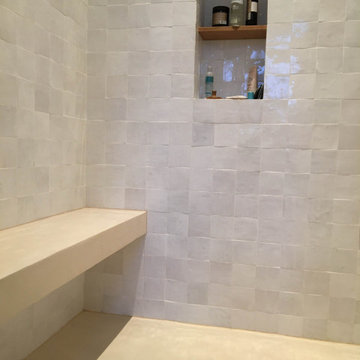
Salle d'eau béton ciré appartement Richelieu Paris 2.
Mise en matière : Sol, mur, plan vasque, banc douche.
Microtopping Idéal Work.
Rovelli Béton.
Design ideas for a mid-sized transitional 3/4 bathroom in Other with concrete benchtops, beige floor, beige benchtops and a double vanity.
Design ideas for a mid-sized transitional 3/4 bathroom in Other with concrete benchtops, beige floor, beige benchtops and a double vanity.

Photo of a mid-sized eclectic master bathroom in Saint Petersburg with medium wood cabinets, a shower/bathtub combo, a wall-mount toilet, gray tile, porcelain tile, porcelain floors, a vessel sink, concrete benchtops, white floor, an open shower, grey benchtops, a single vanity, a freestanding vanity, flat-panel cabinets, yellow walls and an enclosed toilet.
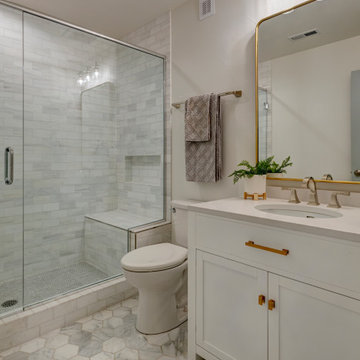
Photo of a mid-sized midcentury master bathroom in Denver with flat-panel cabinets, white cabinets, an open shower, a one-piece toilet, gray tile, ceramic tile, beige walls, ceramic floors, a drop-in sink, concrete benchtops, multi-coloured floor, a hinged shower door, white benchtops, a shower seat, a single vanity and a built-in vanity.
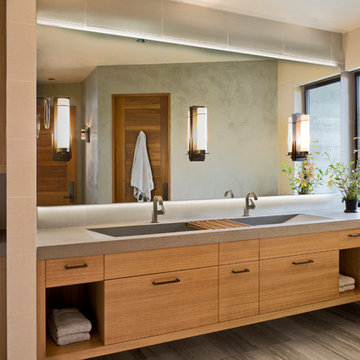
Laura Hull Photography
Cloudhidden Studios custom concrete
This is an example of a mid-sized country bathroom in Boise with travertine floors, concrete benchtops, flat-panel cabinets, medium wood cabinets, a trough sink and grey floor.
This is an example of a mid-sized country bathroom in Boise with travertine floors, concrete benchtops, flat-panel cabinets, medium wood cabinets, a trough sink and grey floor.
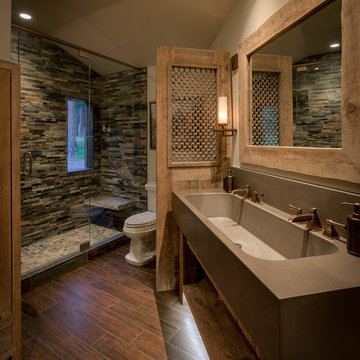
Mid-sized country 3/4 bathroom in Denver with furniture-like cabinets, medium wood cabinets, an alcove shower, a one-piece toilet, beige tile, stone tile, beige walls, dark hardwood floors, an integrated sink, concrete benchtops, brown floor and a hinged shower door.
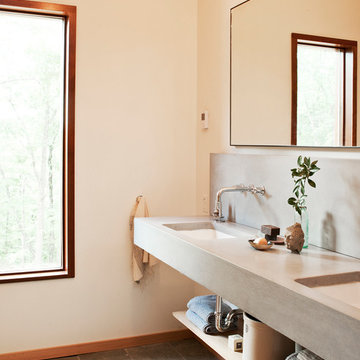
Project: Hudson Woods
Inspiration for a mid-sized beach style master bathroom in New York with open cabinets, slate floors, an undermount sink and concrete benchtops.
Inspiration for a mid-sized beach style master bathroom in New York with open cabinets, slate floors, an undermount sink and concrete benchtops.
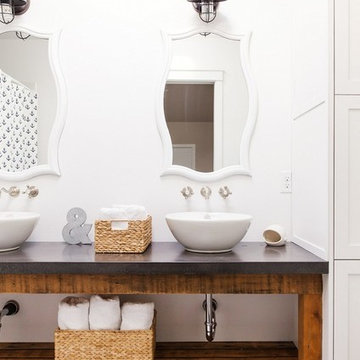
Elijah Hoffman
Photo of a mid-sized eclectic kids bathroom in Portland with a shower/bathtub combo, white walls, a vessel sink and concrete benchtops.
Photo of a mid-sized eclectic kids bathroom in Portland with a shower/bathtub combo, white walls, a vessel sink and concrete benchtops.
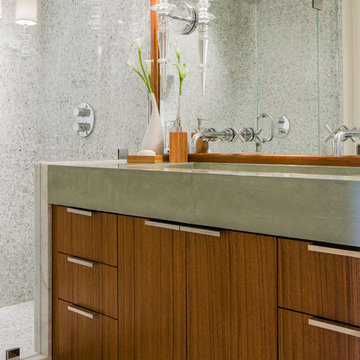
Michael Lee
Photo of a mid-sized contemporary 3/4 bathroom in Boston with flat-panel cabinets, medium wood cabinets, concrete benchtops, an alcove shower, gray tile, stone tile, a trough sink and grey benchtops.
Photo of a mid-sized contemporary 3/4 bathroom in Boston with flat-panel cabinets, medium wood cabinets, concrete benchtops, an alcove shower, gray tile, stone tile, a trough sink and grey benchtops.

La salle d’eau est séparée de la chambre par une porte coulissante vitrée afin de laisser passer la lumière naturelle. L’armoire à pharmacie a été réalisée sur mesure. Ses portes miroir apportent volume et profondeur à l’espace. Afin de se fondre dans le décor et d’optimiser l’agencement, elle a été incrustée dans le doublage du mur.
Enfin, la mosaïque irisée bleue Kitkat (Casalux) apporte tout le caractère de cette mini pièce maximisée.

Design ideas for a mid-sized scandinavian master bathroom in Phoenix with open cabinets, grey cabinets, an open shower, gray tile, stone slab, white walls, cement tiles, an integrated sink, concrete benchtops, grey floor, an open shower, grey benchtops, a shower seat, a double vanity, a floating vanity and coffered.

Photo of a mid-sized contemporary master bathroom in Other with flat-panel cabinets, white cabinets, an alcove shower, a one-piece toilet, white tile, ceramic tile, white walls, ceramic floors, a wall-mount sink, concrete benchtops, white floor, a hinged shower door, white benchtops, a shower seat, a double vanity and a floating vanity.
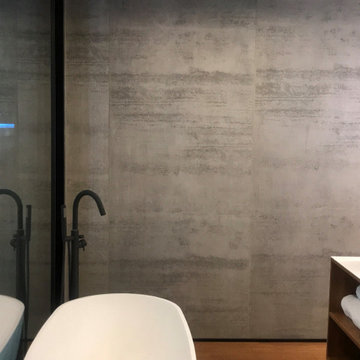
This modern bathroom has walling adhered with Travertine Concrete on a Roll, giving a subtle backing to the simplistic layout of the sinks and bath.
Easyfit Concrete is supplied in rolls of 3000x1000mm and is only 2mm. Lightweight and easy to install.
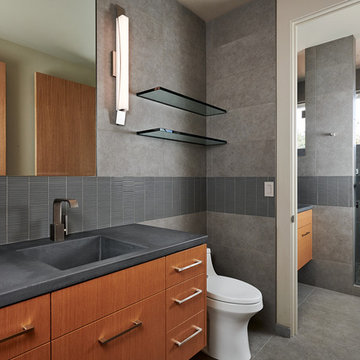
Photos by Steve Tague Studios
Inspiration for a mid-sized contemporary master bathroom in Other with concrete benchtops, flat-panel cabinets, brown cabinets, gray tile, grey walls, an integrated sink, grey floor, a hinged shower door and grey benchtops.
Inspiration for a mid-sized contemporary master bathroom in Other with concrete benchtops, flat-panel cabinets, brown cabinets, gray tile, grey walls, an integrated sink, grey floor, a hinged shower door and grey benchtops.
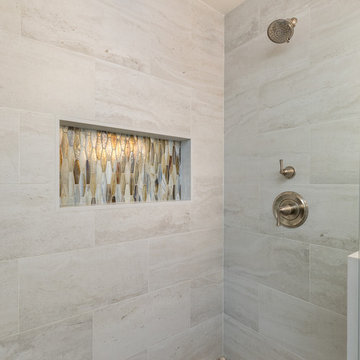
Having the same color in the shower niche, pebble floor tiles, and counter backsplash ties this whole look together.
Inspiration for a mid-sized asian bathroom in Los Angeles with shaker cabinets, grey cabinets, a corner shower, brown tile, porcelain tile, porcelain floors, an undermount sink, concrete benchtops, brown floor, a hinged shower door and white benchtops.
Inspiration for a mid-sized asian bathroom in Los Angeles with shaker cabinets, grey cabinets, a corner shower, brown tile, porcelain tile, porcelain floors, an undermount sink, concrete benchtops, brown floor, a hinged shower door and white benchtops.
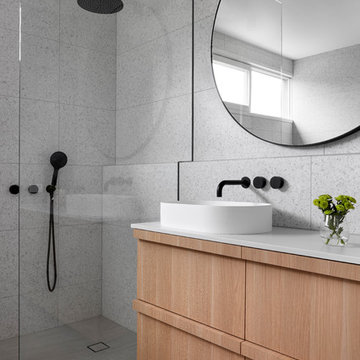
Tom Roe
Photo of a mid-sized beach style master bathroom in Melbourne with recessed-panel cabinets, light wood cabinets, a freestanding tub, an open shower, gray tile, stone tile, a vessel sink, concrete benchtops, grey floor, a hinged shower door and white benchtops.
Photo of a mid-sized beach style master bathroom in Melbourne with recessed-panel cabinets, light wood cabinets, a freestanding tub, an open shower, gray tile, stone tile, a vessel sink, concrete benchtops, grey floor, a hinged shower door and white benchtops.
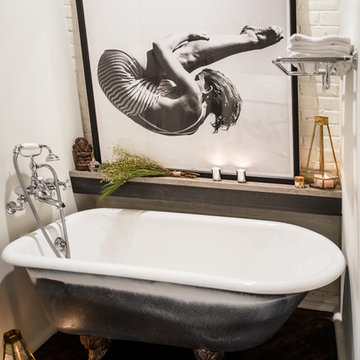
Photography : Andrea Cipriani Mecchi
Inspiration for a mid-sized eclectic master bathroom in Philadelphia with a claw-foot tub, white walls, dark hardwood floors, concrete benchtops and brown floor.
Inspiration for a mid-sized eclectic master bathroom in Philadelphia with a claw-foot tub, white walls, dark hardwood floors, concrete benchtops and brown floor.
Mid-sized Bathroom Design Ideas with Concrete Benchtops
1
