Mid-sized Bathroom Design Ideas with Dark Hardwood Floors
Refine by:
Budget
Sort by:Popular Today
121 - 140 of 5,602 photos
Item 1 of 3
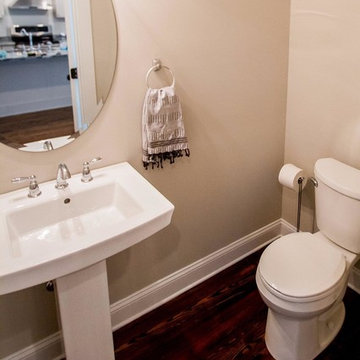
Photo of a mid-sized traditional powder room in Other with open cabinets, a two-piece toilet, beige walls, dark hardwood floors, a pedestal sink and brown floor.
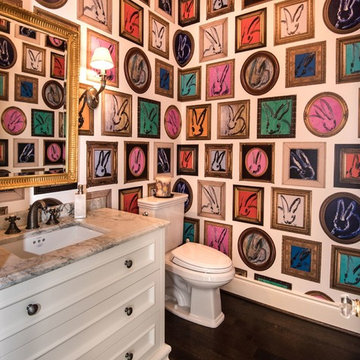
Windmere Family Powder Room Lee Jofa - Hunt Slonem bunny wallpaper Custom traditional vanity
Design ideas for a mid-sized eclectic powder room in Other with shaker cabinets, white cabinets, a two-piece toilet, white walls, dark hardwood floors, an undermount sink, engineered quartz benchtops, brown floor and grey benchtops.
Design ideas for a mid-sized eclectic powder room in Other with shaker cabinets, white cabinets, a two-piece toilet, white walls, dark hardwood floors, an undermount sink, engineered quartz benchtops, brown floor and grey benchtops.

Mid-sized traditional master bathroom in Las Vegas with flat-panel cabinets, brown cabinets, an alcove shower, a one-piece toilet, gray tile, ceramic tile, beige walls, dark hardwood floors, an integrated sink, granite benchtops, brown floor, a sliding shower screen, beige benchtops, a niche, a double vanity, a floating vanity and coffered.

Vanity and ceiling color: Cavern Clay by Sherwin Williams
Design ideas for a mid-sized transitional master bathroom in Chicago with recessed-panel cabinets, green cabinets, dark hardwood floors, a two-piece toilet, grey walls, an undermount sink, limestone benchtops, beige floor, beige benchtops, a double vanity and a built-in vanity.
Design ideas for a mid-sized transitional master bathroom in Chicago with recessed-panel cabinets, green cabinets, dark hardwood floors, a two-piece toilet, grey walls, an undermount sink, limestone benchtops, beige floor, beige benchtops, a double vanity and a built-in vanity.
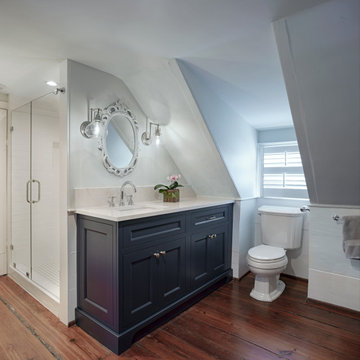
The guest bathroom inside this 18th century home featured outdated design elements reminiscent of the 1990s. By redesigning the original footprint of the space and interchanging the old fixtures with customized pieces, the bathroom now interweaves modern-day functionality with its historical characteristics. Photography by Atlantic Archives
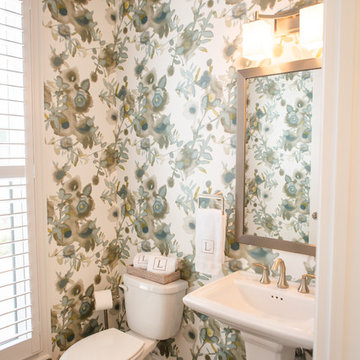
This is an example of a mid-sized traditional powder room in Atlanta with a two-piece toilet, multi-coloured walls, dark hardwood floors, a pedestal sink and brown floor.
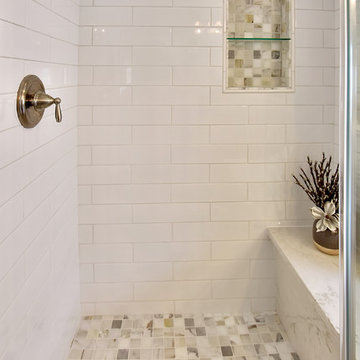
Michele Wright
Design ideas for a mid-sized transitional master bathroom in Tampa with raised-panel cabinets, white cabinets, a corner tub, an alcove shower, white tile, ceramic tile, grey walls, dark hardwood floors, an undermount sink, engineered quartz benchtops, brown floor, a hinged shower door and white benchtops.
Design ideas for a mid-sized transitional master bathroom in Tampa with raised-panel cabinets, white cabinets, a corner tub, an alcove shower, white tile, ceramic tile, grey walls, dark hardwood floors, an undermount sink, engineered quartz benchtops, brown floor, a hinged shower door and white benchtops.
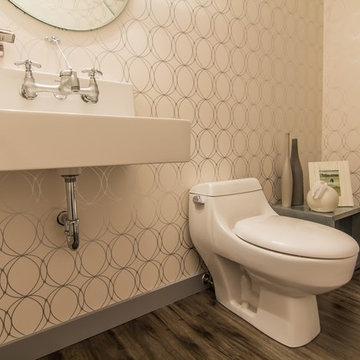
Mid-sized modern powder room in Vancouver with open cabinets, grey cabinets, a one-piece toilet, beige walls, dark hardwood floors, a wall-mount sink, engineered quartz benchtops and brown floor.
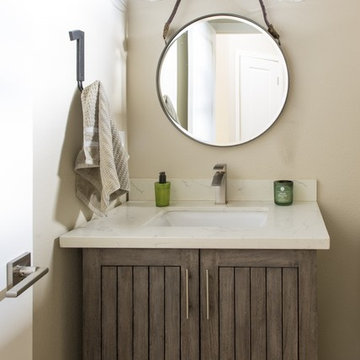
Farrell Scott
This is an example of a mid-sized country powder room in Sacramento with flat-panel cabinets, dark wood cabinets, beige walls, dark hardwood floors, an undermount sink, quartzite benchtops, brown floor and beige benchtops.
This is an example of a mid-sized country powder room in Sacramento with flat-panel cabinets, dark wood cabinets, beige walls, dark hardwood floors, an undermount sink, quartzite benchtops, brown floor and beige benchtops.
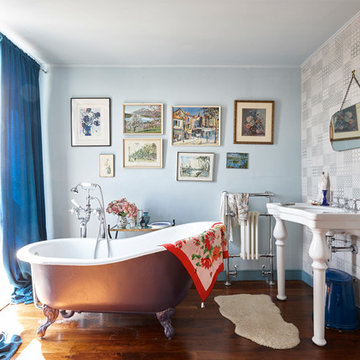
Photo of a mid-sized traditional master bathroom in London with a claw-foot tub, multi-coloured walls, dark hardwood floors and a console sink.
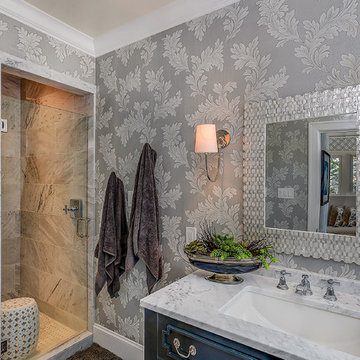
Inspiration for a mid-sized transitional 3/4 bathroom in Santa Barbara with recessed-panel cabinets, grey cabinets, an alcove shower, a two-piece toilet, white tile, marble, grey walls, dark hardwood floors, an undermount sink, marble benchtops, brown floor, a hinged shower door and white benchtops.
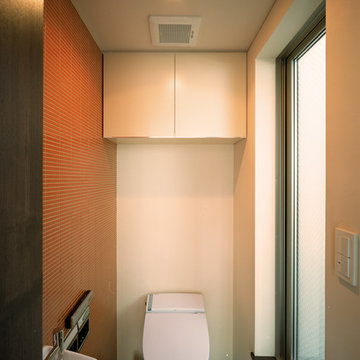
Photo of a mid-sized modern powder room in Tokyo with beaded inset cabinets, white cabinets, a one-piece toilet, blue tile, ceramic tile, blue walls, dark hardwood floors, an undermount sink, solid surface benchtops, black floor and white benchtops.
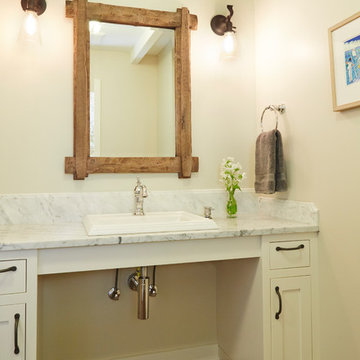
Whole-house remodel of a hillside home in Seattle. The historically-significant ballroom was repurposed as a family/music room, and the once-small kitchen and adjacent spaces were combined to create an open area for cooking and gathering.
A compact master bath was reconfigured to maximize the use of space, and a new main floor powder room provides knee space for accessibility.
Built-in cabinets provide much-needed coat & shoe storage close to the front door.
©Kathryn Barnard, 2014
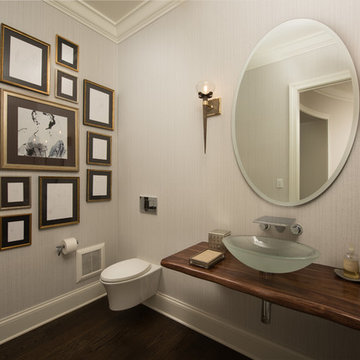
Powder room with vessel sink and built-in commode
Photo of a mid-sized traditional powder room in Chicago with a wall-mount toilet, beige walls, dark hardwood floors, a vessel sink, wood benchtops, brown floor and brown benchtops.
Photo of a mid-sized traditional powder room in Chicago with a wall-mount toilet, beige walls, dark hardwood floors, a vessel sink, wood benchtops, brown floor and brown benchtops.
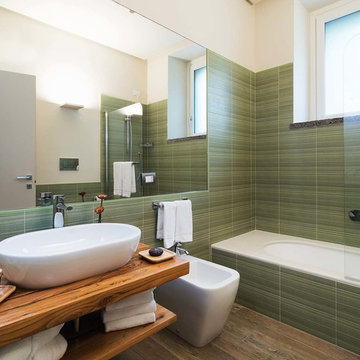
Relais San Giuliano | Ospitalità in Sicilia
Accogliente e raffinata ospitalità di Casa, dove la gentilezza, il riposo e il buon cibo sono i sentimenti della vera cordialità siciliana. Con SPA, piscina, lounge bar, cucina tradizionale e un salotto di degustazione.
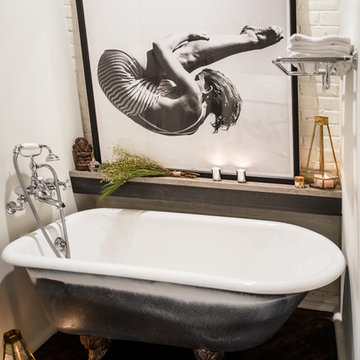
Photography : Andrea Cipriani Mecchi
Inspiration for a mid-sized eclectic master bathroom in Philadelphia with a claw-foot tub, white walls, dark hardwood floors, concrete benchtops and brown floor.
Inspiration for a mid-sized eclectic master bathroom in Philadelphia with a claw-foot tub, white walls, dark hardwood floors, concrete benchtops and brown floor.
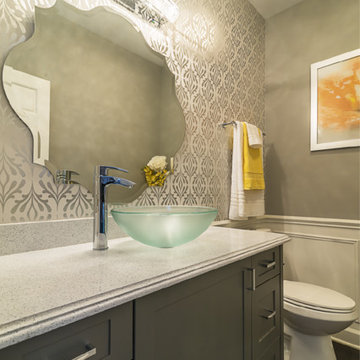
Inspiration for a mid-sized transitional powder room in Chicago with shaker cabinets, grey cabinets, a two-piece toilet, grey walls, dark hardwood floors, a vessel sink and engineered quartz benchtops.
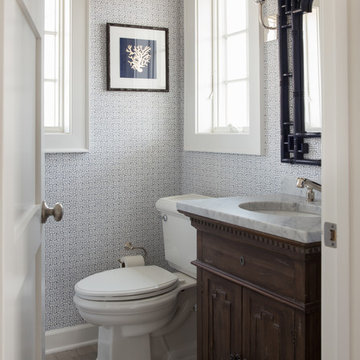
This home is truly waterfront living at its finest. This new, from-the-ground-up custom home highlights the modernity and sophistication of its owners. Featuring relaxing interior hues of blue and gray and a spacious open floor plan on the first floor, this residence provides the perfect weekend getaway. Falcon Industries oversaw all aspects of construction on this new home - from framing to custom finishes - and currently maintains the property for its owners.
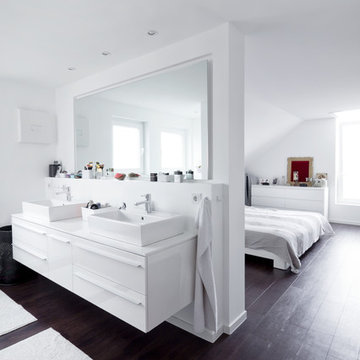
This is an example of a mid-sized contemporary master bathroom in Other with flat-panel cabinets, white cabinets, white walls, dark hardwood floors and a vessel sink.
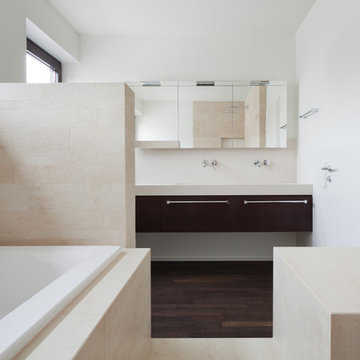
Inspiration for a mid-sized contemporary bathroom in Dusseldorf with dark wood cabinets, a drop-in tub, an open shower, white walls, dark hardwood floors and a drop-in sink.
Mid-sized Bathroom Design Ideas with Dark Hardwood Floors
7

