Mid-sized Bathroom Design Ideas with Dark Hardwood Floors
Refine by:
Budget
Sort by:Popular Today
1 - 20 of 5,601 photos
Item 1 of 3
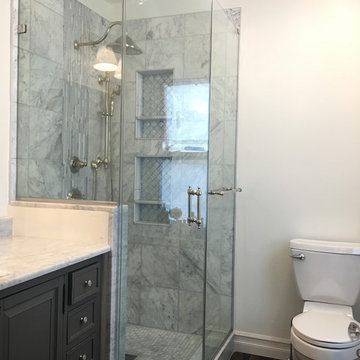
http://www.usframelessglassshowerdoor.com/
This is an example of a mid-sized traditional master bathroom in Newark with recessed-panel cabinets, grey cabinets, an alcove shower, a one-piece toilet, gray tile, white tile, porcelain tile, white walls, dark hardwood floors and marble benchtops.
This is an example of a mid-sized traditional master bathroom in Newark with recessed-panel cabinets, grey cabinets, an alcove shower, a one-piece toilet, gray tile, white tile, porcelain tile, white walls, dark hardwood floors and marble benchtops.
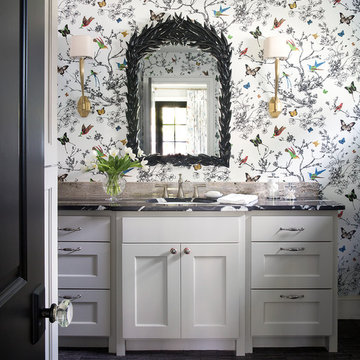
Design ideas for a mid-sized transitional 3/4 bathroom in Charleston with shaker cabinets, white cabinets, dark hardwood floors, an undermount sink, brown floor, multi-coloured walls, marble benchtops and black benchtops.
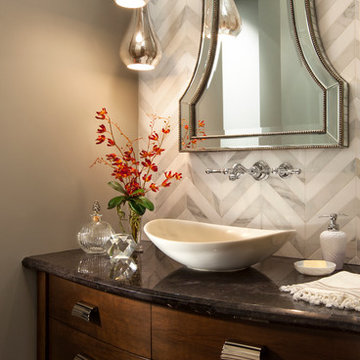
The powder room has a beautiful sculptural mirror that complements the mercury glass hanging pendant lights. The chevron tiled backsplash adds visual interest while creating a focal wall.

This bathroom, was the result of removing a center wall, two closets, two bathrooms, and reconfiguring part of a guest bedroom space to accommodate, a new powder room, a home office, one larger closet, and one very nice sized bathroom with a skylight and a wet room. The skylight adds so much ambiance and light to a windowless room. I love the way it illuminates this space, even at night the moonlight flows in.... I placed these fun little pendants in a dancing pose for a bit of whimsy and to echo the playfulness of the sink. We went with a herringbone tile on the walls and a modern leaf mosaic on the floor.
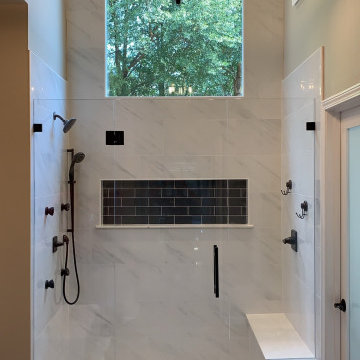
Mid-sized midcentury master bathroom in Atlanta with an alcove shower, white tile, marble, beige walls, dark hardwood floors, brown floor, a hinged shower door, a shower seat and vaulted.
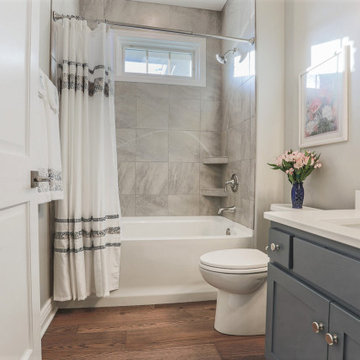
Mid-sized transitional bathroom in Omaha with recessed-panel cabinets, blue cabinets, an alcove tub, an alcove shower, a one-piece toilet, gray tile, porcelain tile, grey walls, dark hardwood floors, an undermount sink, quartzite benchtops, a shower curtain and white benchtops.
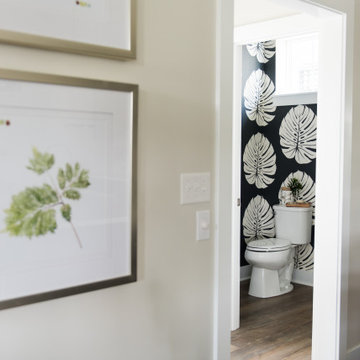
Dark kitchen cabinets, a glossy fireplace, metal lights, foliage-printed wallpaper; and warm-hued upholstery — this new build-home is a balancing act of dark colors with sunlit interiors.
Project completed by Wendy Langston's Everything Home interior design firm, which serves Carmel, Zionsville, Fishers, Westfield, Noblesville, and Indianapolis.
For more about Everything Home, click here: https://everythinghomedesigns.com/
To learn more about this project, click here:
https://everythinghomedesigns.com/portfolio/urban-living-project/
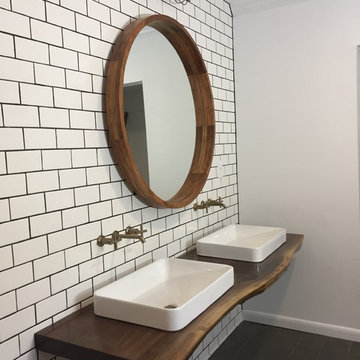
Custom vanity design featuring floating live edge walnut slab, Kohler faucets and sinks, and CB2 mirror mounted to television swing arm revealing hidden medicine cabinet.
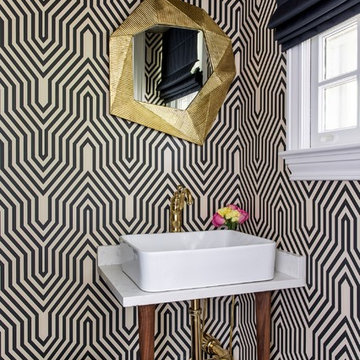
Design ideas for a mid-sized transitional powder room in New York with multi-coloured walls, white benchtops, open cabinets, dark hardwood floors, a console sink, marble benchtops and brown floor.
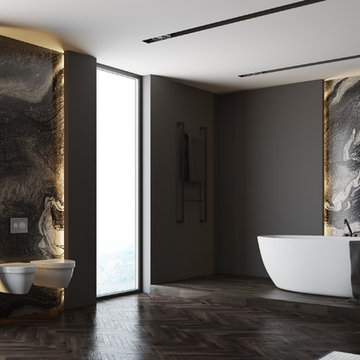
Ultra modern minimalist bathroom design incorporates all the elements of nature materials such as marble walls, warm color tone hardwood floors, recessed relaxed lighting and floor to ceiling luminous glass to let the outdoor in.
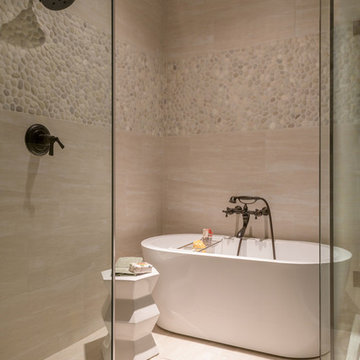
These clients hired us to renovate their long and narrow bathroom with a dysfunctional design. Along with creating a more functional layout, our clients wanted a walk-in shower, a separate bathtub, and a double vanity. Already working with tight space, we got creative and were able to widen the bathroom by 30 inches. This additional space allowed us to install a wet area, rather than a small, separate shower, which works perfectly to prevent the rest of the bathroom from getting soaked when their youngest child plays and splashes in the bath.
Our clients wanted an industrial-contemporary style, with clean lines and refreshing colors. To ensure the bathroom was cohesive with the rest of their home (a timber frame mountain-inspired home located in northern New Hampshire), we decided to mix a few complementary elements to get the look of their dreams. The shower and bathtub boast industrial-inspired oil-rubbed bronze hardware, and the light contemporary ceramic garden seat brightens up the space while providing the perfect place to sit during bath time. We chose river rock tile for the wet area, which seamlessly contrasts against the rustic wood-like tile. And finally, we merged both rustic and industrial-contemporary looks through the vanity using rustic cabinets and mirror frames as well as “industrial” Edison bulb lighting.
Project designed by Franconia interior designer Randy Trainor. She also serves the New Hampshire Ski Country, Lake Regions and Coast, including Lincoln, North Conway, and Bartlett.
For more about Randy Trainor, click here: https://crtinteriors.com/
To learn more about this project, click here: https://crtinteriors.com/mountain-bathroom/
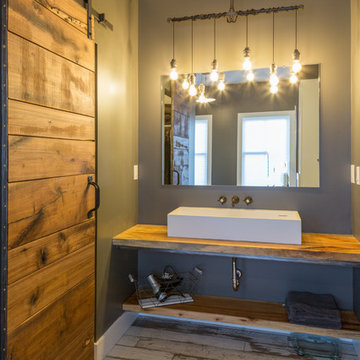
MichaelChristiePhotography
Mid-sized country master bathroom in Detroit with open cabinets, wood benchtops, medium wood cabinets, brown benchtops, a claw-foot tub, a corner shower, a two-piece toilet, white tile, subway tile, grey walls, dark hardwood floors, a wall-mount sink, brown floor and a hinged shower door.
Mid-sized country master bathroom in Detroit with open cabinets, wood benchtops, medium wood cabinets, brown benchtops, a claw-foot tub, a corner shower, a two-piece toilet, white tile, subway tile, grey walls, dark hardwood floors, a wall-mount sink, brown floor and a hinged shower door.
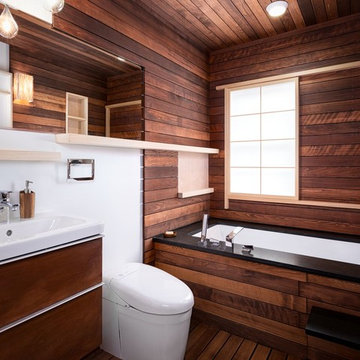
Mid-sized asian bathroom in Portland with flat-panel cabinets, dark wood cabinets, an undermount tub, a wall-mount toilet, white walls, dark hardwood floors, an integrated sink and brown floor.
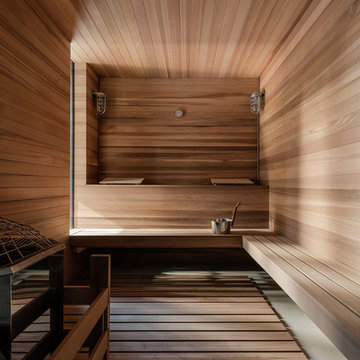
Design ideas for a mid-sized contemporary bathroom in San Francisco with brown walls, dark hardwood floors, with a sauna and brown floor.
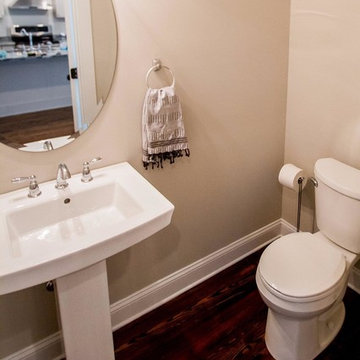
Photo of a mid-sized traditional powder room in Other with open cabinets, a two-piece toilet, beige walls, dark hardwood floors, a pedestal sink and brown floor.
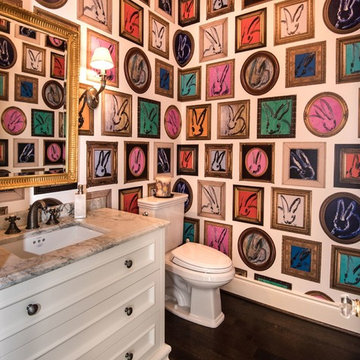
Windmere Family Powder Room Lee Jofa - Hunt Slonem bunny wallpaper Custom traditional vanity
Design ideas for a mid-sized eclectic powder room in Other with shaker cabinets, white cabinets, a two-piece toilet, white walls, dark hardwood floors, an undermount sink, engineered quartz benchtops, brown floor and grey benchtops.
Design ideas for a mid-sized eclectic powder room in Other with shaker cabinets, white cabinets, a two-piece toilet, white walls, dark hardwood floors, an undermount sink, engineered quartz benchtops, brown floor and grey benchtops.
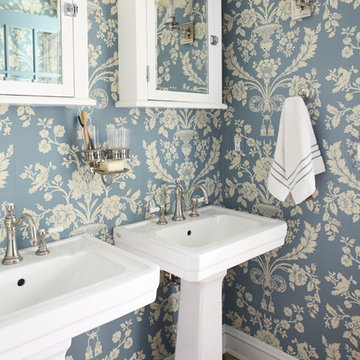
Wallpaper and Checkerboard Floor Pattern Master Bath
Photo of a mid-sized traditional master bathroom in Other with a pedestal sink, blue walls, dark hardwood floors and white cabinets.
Photo of a mid-sized traditional master bathroom in Other with a pedestal sink, blue walls, dark hardwood floors and white cabinets.
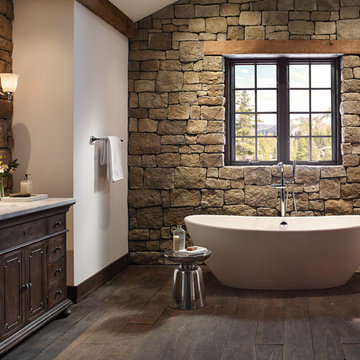
Inspiration for a mid-sized country master bathroom in Raleigh with dark wood cabinets, a freestanding tub, multi-coloured walls, dark hardwood floors, an undermount sink, beige tile, brown tile, stone tile, engineered quartz benchtops and flat-panel cabinets.

Mid-sized traditional master bathroom in Las Vegas with flat-panel cabinets, brown cabinets, an alcove shower, a one-piece toilet, gray tile, ceramic tile, beige walls, dark hardwood floors, an integrated sink, granite benchtops, brown floor, a sliding shower screen, beige benchtops, a niche, a double vanity, a floating vanity and coffered.

Vanity and ceiling color: Cavern Clay by Sherwin Williams
Design ideas for a mid-sized transitional master bathroom in Chicago with recessed-panel cabinets, green cabinets, dark hardwood floors, a two-piece toilet, grey walls, an undermount sink, limestone benchtops, beige floor, beige benchtops, a double vanity and a built-in vanity.
Design ideas for a mid-sized transitional master bathroom in Chicago with recessed-panel cabinets, green cabinets, dark hardwood floors, a two-piece toilet, grey walls, an undermount sink, limestone benchtops, beige floor, beige benchtops, a double vanity and a built-in vanity.
Mid-sized Bathroom Design Ideas with Dark Hardwood Floors
1

