Mid-sized Bathroom Design Ideas with Glass-front Cabinets
Refine by:
Budget
Sort by:Popular Today
201 - 220 of 2,176 photos
Item 1 of 3
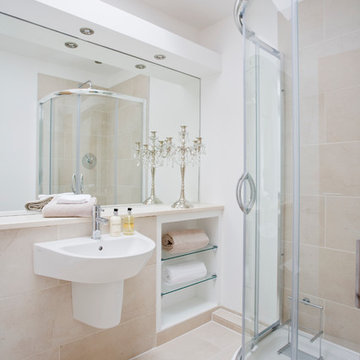
Inspiration for a mid-sized contemporary master bathroom in Dublin with glass-front cabinets, an open shower, beige tile, porcelain tile, white walls, porcelain floors, a wall-mount sink, quartzite benchtops and a sliding shower screen.
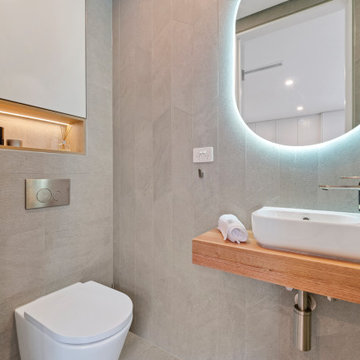
Photo of a mid-sized modern 3/4 bathroom in Sydney with glass-front cabinets, white cabinets, a two-piece toilet, gray tile, ceramic tile, grey walls, ceramic floors, a wall-mount sink, wood benchtops, grey floor, a hinged shower door, beige benchtops, a niche, a single vanity and a floating vanity.
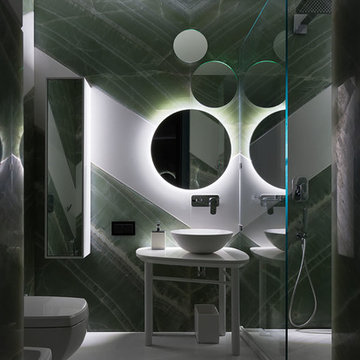
Дизайн Студия Юрия Зименко
Сайт: www.Zimenko.ua
Mid-sized modern kids bathroom in Other with glass-front cabinets, an open shower, a bidet, green tile, marble, green walls, ceramic floors, onyx benchtops, white floor and an open shower.
Mid-sized modern kids bathroom in Other with glass-front cabinets, an open shower, a bidet, green tile, marble, green walls, ceramic floors, onyx benchtops, white floor and an open shower.
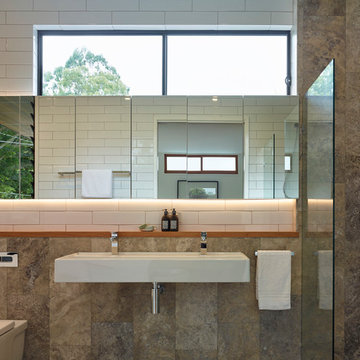
This meticulously crafted residence employs an array of natural materials including Western Red Cedar cladding, honed Travertine tiles, American Oak flooring and lavish marble surfaces. The 5 bedroom home is laid out across 2 spacious levels, tall ceilings and a double height void flood light into the long, narrow plan.
The home is designed to enjoy a modern Queensland lifestyle. You will find a free flowing layout, with open plan living, dining and kitchen, leading to the rear deck and terraced backyard. The kitchen is substantial and commanding centre stage is a huge island bench in stunning Superwhite Italian marble, providing ample room for food preparation and casual meals.
Timber bi-fold doors open to a rear deck, allowing the entire space to seamlessly connect with the outdoors. The deck acts as an extension of the living area and the beautiful cedar lined ceiling continues the house’s natural palette. The deck has direct access to the lawn and garden, making it perfect for young children and for alfresco entertaining.
Scott Burrows Photographer
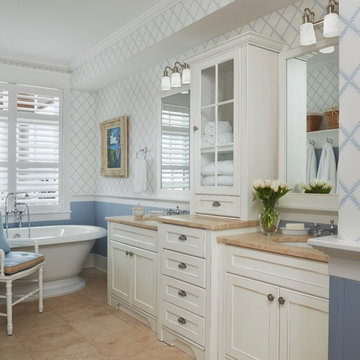
Mid-sized beach style kids bathroom in Other with an undermount sink, glass-front cabinets, white cabinets, granite benchtops, a freestanding tub, blue walls, travertine floors, beige tile and stone tile.
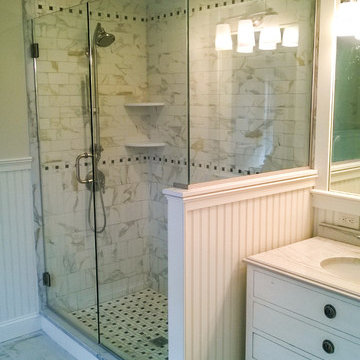
Using furniture style cabinets helped to open up a small bathroom. The previous shower was a walled off stall that was smaller than this glass enclosure but the result was a bigger looking room.
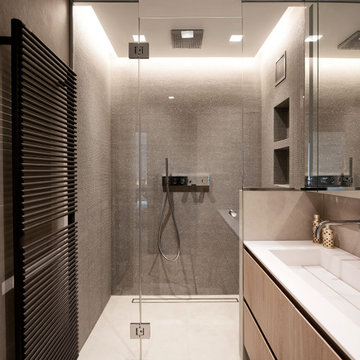
Rénovation totale d'un appartement de 140 m². L'enjeu ici a été de ne pas dénaturer l'esprit du lieu, habité par les clients depuis 30 ans, tout en rénovant complétement leur appartement. Parquet dans les pièces à vivre au lieu du carrelage daté, carreaux de grandes dimensions dans la cuisine, travail sur l'éclairage, rénovation de l'entrée, des pièces d'eau, des dressings, de la buanderie. L’agencement sur mesure, que nous avons proposé, dans toutes ces pièces a permis une optimisation des espaces, dans un souci constant de recherche d'une harmonie globale.
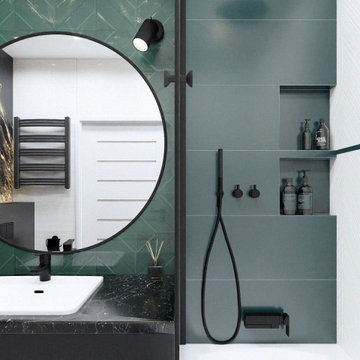
Goldene Monstera
Diese Planung entstand auf Grundlage der allgemeinen Farbgebung, die vom Kunden
bereitgestellt wurde.
Den Mittelpunkt bildet ein Zierelement in Form eines goldenen Blattes, die mit dem
schwarzen Hintergrund im Kontrast steht.
Reich verzierte Glasplatten wurden zum Motiv eines sich ausbreitenden Efeus gestaltet.
Bemerkenswert ist dabei die feine Struktur der weißen Platten. Hinter der Badewanne bilden
sie Fischgratmuster, hinter der Heizung - horizontale Linien.
Das Waschbecken wurde in eine Tischplatte mit feinem Marmormotiv eingelassen.
Badewanne mit Dusche ist vollständig durch Schiebetür abgetrennt.
An der Wand mit der Steigleitung haben wir hydrophobe Farbe verwendet.
Die Wand über dem Regal wurde mit wasserfestem selbstklebendem Vinyl beklebt.
Wir haben Unterputz-Duscharmatur, Regendusche, Badewannenarmatur mit klappbarem
Wasserhahn und Wandnischenregale eingesetzt. Auf diese Weise haben wir mehr Platz
zum Baden und verzichten auf auskragende Elemente.
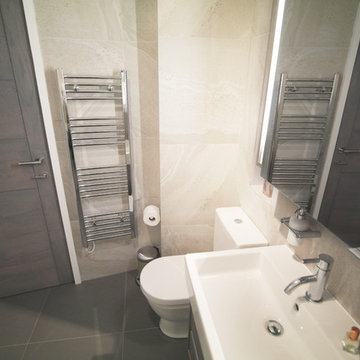
A full renovation of a high end flat in St John's Wood. A dated and bland interior was modernised whilst giving a cozy and more homely feel.
There was an overhaul of a kitchen, bathroom, three bedrooms and living space to accommodate the clients needs.
We were extremely happy with the results, as was our clients.
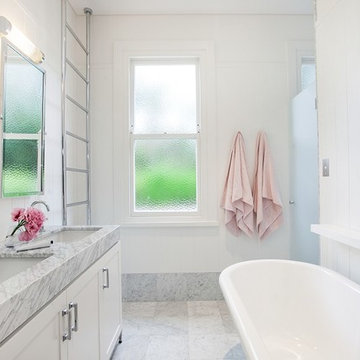
The Hunters Hill Projects consisted in the renovation of the main and ensuite bathrooms.
Design: Sarah Blacker Architecture
Build: Liebke Projects
Images: Anneke Hill
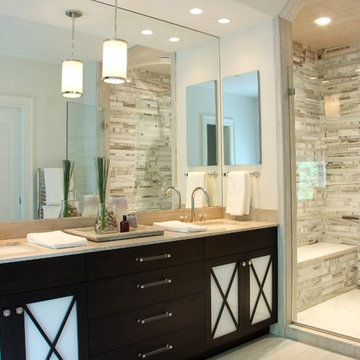
Photo of a mid-sized contemporary master bathroom in New York with glass-front cabinets, dark wood cabinets, an alcove shower, beige tile, stone tile, white walls, porcelain floors, an undermount sink, granite benchtops, beige floor, a hinged shower door and beige benchtops.
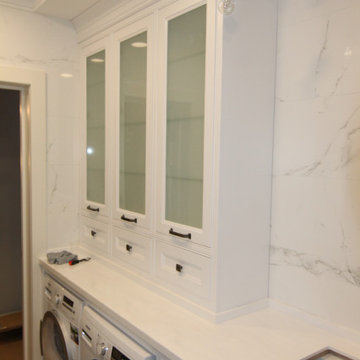
Первое, что из интерьера бросается в глаза – это двери. И ванная комната – не исключение. Дверь ванной должна не только полностью отвечать специфике комнаты, но и красиво выглядеть.
Выбирать дверь нужно относительно планировки комнаты. Учитывайте метраж, как располагаются источники воды, насколько герметичен душ и так далее. У вас просторная ванная? Тогда можно ничем не ограничиваться. Но если это ванная в «хрущевке», подходите к выбору внимательно, ведь тут любой перепад влажности и температуры может угрожать состоянию двери.
Лучше всего поставить дверь с покрытием из ПВХ пленки или из шпона с добротным лаковым покрытием. Доступнее и практичнее будут пластиковые двери, а эстетичнее – стеклянные. Что бы вы ни выбрали, главное – оборудовать хорошую вытяжку, это уменьшит влажность воздуха.
Ламинированные двери
• доступная цена
• могут переносить влажность до 60%
• если покрытие качественное, то такая дверь будет износостойкой
Ламинатовые двери⠀
• ламинат, но характеристики улучшены
• производят из более толстой бумаги
• лаком вскрывают несколько раз
Двери с ПВХ пленкой
• ПВХ на поверхности изделия из МДФ делает дверь влагостойкой
• можно мыть химически активными веществами
• износостойкие, но только если качественная пленка
Двери с экошпоновым покрытием⠀
• в составе есть волокна древесины, связующий материал – пластикат
• не содержат вредные вещества
• снаружи похожи на дерево, но на самом деле гораздо прочнее
• влагостойкие
• подходят для людей с аллергиями, так как даже во время нагревания не выделяют вредных веществ
Двери со шпоновым покрытием
• внутри наполнены ДСП, а внешне покрыты шпоном ценных пород
• качественное лаковое, эмалевое или красочное покрытие
• покрытие не дает влаге оказывать на дверь разрушающее действие
• Верх и них (торцы) обычно не покрывают защитой от влаги. Если вы приобрели такие двери, перед установкой обязательно вскройте ее гидрофобным лаком.
Двери из пластика⠀
• не путайте пластиковые двери с дверями из ПВХ
• внешне не отличаются от дверей из других материалов
• материал изготовления недорогой
• долговечный
• не подвержены плесени и грибку
• отсутствует любая восприимчивость к влаге
Двери из стекла⠀
• лучший вариант для ванных комнат
• практичны
• эстетичный внешний вид
Общие критерии выбора
Выбирая дверь для ванной комнаты, специалисты советуют руководствоваться характеристиками самого санузла. Не стоит покупать изделия из дерева, если влажность в помещении выше 60% или отсутствует вентиляция. Обратите внимание на пластик и стекло.
Важен также метод, с помощью которого наносят защитное покрытие на полотно двери. Чаще всего это делают так: пленку наносят на дверь, а уже потом на кромку. Если образовался негерметичный стык, туда будет проникать влага и портить дверь.
Если вам понравились эти решения для кухни, и вы хотите сделать гарнитур по индивидуальному проекту, мы готовы вам помочь. Свяжитесь с нами в удобное для вас время, обсудим ваш проект. WhatsApp +7 915 377-13-38
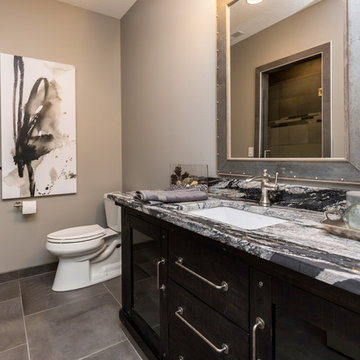
This is an example of a mid-sized transitional 3/4 bathroom in Other with glass-front cabinets, black cabinets, an alcove shower, a two-piece toilet, porcelain tile, beige walls, porcelain floors, an undermount sink, granite benchtops, grey floor, a hinged shower door and grey benchtops.
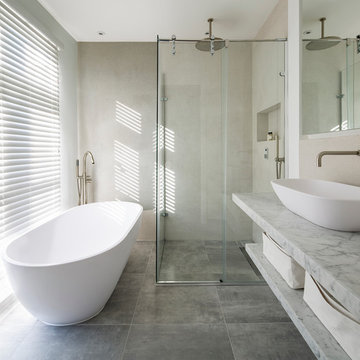
Ensuite bathroom was enlarged and finished in grey and warm grey tones. Floor was tiled with concrete effect porcelain tiles, walls in wet areas with light grey micro mosaics and basin shelves were made to order from Carrara marble. Sanitaryware was ordered in stainless steel matt finish. Mirror above the basin was designed and built with concealed storage and LED lighting on the sides.
fot. Richard Chivers
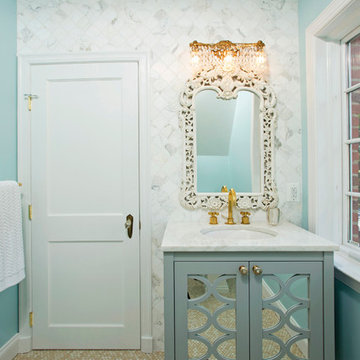
For their daughter’s bathroom, the homeowners selected Calacutta Gold Arabesque water jet tile for the accent wall, Waterworks unlacquered brass fixtures, and a gold iridescent penny round tile for the floor and shower accent. The result is both feminine and ageless.
Photographer Greg Hadley
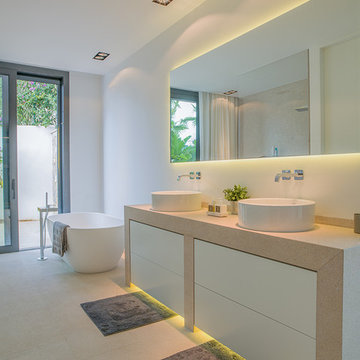
Torsten Halm
Photo of a mid-sized beach style master bathroom in Palma de Mallorca with glass-front cabinets, brown cabinets, a freestanding tub, a curbless shower, a bidet, beige tile, beige walls, a vessel sink, granite benchtops, beige floor and an open shower.
Photo of a mid-sized beach style master bathroom in Palma de Mallorca with glass-front cabinets, brown cabinets, a freestanding tub, a curbless shower, a bidet, beige tile, beige walls, a vessel sink, granite benchtops, beige floor and an open shower.
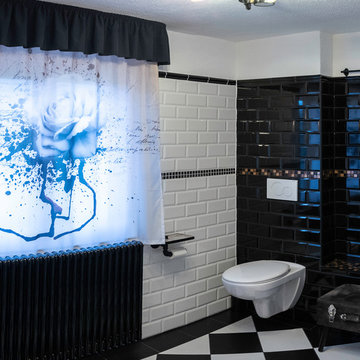
Design ideas for a mid-sized industrial 3/4 bathroom in Other with glass-front cabinets, white cabinets, an undermount tub, a two-piece toilet, black and white tile, subway tile, white walls, ceramic floors, a vessel sink, stainless steel benchtops, black floor, a shower curtain and white benchtops.
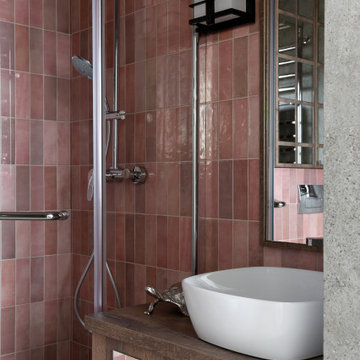
Ванная комната в квартире, небольшая, но вместительная. Выполнена в восточной стилистике, также как и остальные зоны квартиры.
Красивое ньюансное сочетание серого и розового создает уникальную гармонию, а детали выполненные из темного дерева дополняют ее.
Обилие зеркальных поверхностей помогает визуально расширить габариты комнаты.
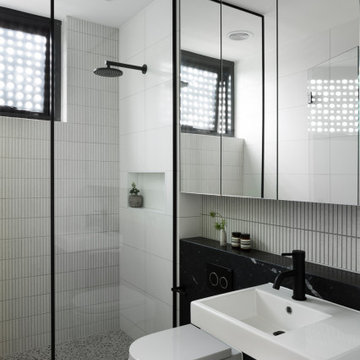
Black and white tiled bathroom
Design ideas for a mid-sized industrial bathroom in Melbourne with glass-front cabinets, black cabinets, a corner shower, a wall-mount toilet, white tile, ceramic tile, white walls, terrazzo floors, a wall-mount sink, marble benchtops, multi-coloured floor, an open shower, black benchtops, a single vanity and a built-in vanity.
Design ideas for a mid-sized industrial bathroom in Melbourne with glass-front cabinets, black cabinets, a corner shower, a wall-mount toilet, white tile, ceramic tile, white walls, terrazzo floors, a wall-mount sink, marble benchtops, multi-coloured floor, an open shower, black benchtops, a single vanity and a built-in vanity.
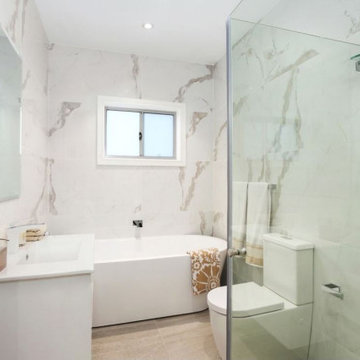
this ensuite packs a punch! who would have guessed that ample storage space, shower, tub and natural light will come together in this master bedroom bathroom? the oversized marble tiles create a homely feel while unassuming taps keep it light and breezy. natural light comes through a sizeable window with privacy screen and allow for a sun- or moonlight soak.
Mid-sized Bathroom Design Ideas with Glass-front Cabinets
11