Mid-sized Bathroom Design Ideas with Gray Tile
Refine by:
Budget
Sort by:Popular Today
61 - 80 of 58,540 photos
Item 1 of 3

Bathroom located in a townhouse in Aspendale, steps away from the beach.
Client contacted us due to the shower leaking through to the ceiling in the room below the bathroom.
The client wanted us to provide him with a quote to renovate the entire bathroom, and a second option to renovate the shower on it’s own without disturbing the remainder of the bathroom.
We presented our proposals to the client, and he opted for the full bathroom renovation option.
The client sent us some images from google of bathrooms that were the “vibe” he was wanting to achieve. He had requested a hotel style bathroom. We produced a mood board of fittings, fixtures and tiles, and the client was happy that we had made his vision come to life.
We used matt black shower screen and fittings, the timber look vanity against the natural moody grey tiles, the client informed us that we had nailed his brief and he was beyond impressed with the quality of the workmanship, and the end to end customer experience we had provided him with.
Timeline of this job;
28/4/2021 at 11/39am: Client made initial phone contact with the office requesting a quote and site visit.
28/4/2021
11.39am
Client made initial phone contact with the office requesting a quote and site visit
28/4/2021
11.48am
Site visit was confirmed and booked in for our team to attend on 6/5/2021
6/5/2021
4.01pm
Site was visited by our team, measurements taken, client brief discussed, bathroom inspected.
7/5/2021
12.12pm
Quote options, proposal and moodboard containing images of fittings, fixtures and tiles as per the brief sent to client via email
8/5/2021
4.54pm
Client accepted quote for full bathroom renovation
12/5/2021
7.30am
Works commence, bathroom is stripped out using our high quality dust extraction system and connected tools. Plumbing rough in is completed.
13/5/2021
3.42pm
Bathroom is rebuilt and sheeted.
14/5/2021
10.30am
Bathroom receives first coat of waterproofing
17/5/2021
9.00am
Bathroom receives final coat of waterproofing
18/5/2021
1.49pm
Shower base is screeded and floor outside shower is tiled
19/5/2021
3.11pm
Shower base and RHS wall of bathroom and wall behind toilet are tiled.
20/5/2021
2.04pm
All tiling is complete
21/5/2021
10.30am
Grouting is complete
24/5/2021
10.30am
Cauling is completed
25/5/2021
12.40pm
Plumbing is fitted off (installed) toilet, vanity, tapware
26/5/2021
11.05am
Shower screen is installed and bathroom is handed over to client, ready to use in 24 hours.

A rarely used drop-in tub occupied a large footprint in the condo’s primary bathroom. Our clients preferred to have a generous walk-in shower, so we reconfigured the layout and eliminated the bathtub altogether which also allowed space for a freestanding linen cabinet. We paired large scale porcelain floor tiles with marble penny rounds in the custom-tiled shower and storage niche. The timeless marble, white, and gray palette is accented with brushed nickel fixtures and accessories providing the owners with a stylish, sophisticated bathroom.

During this Portland craftsman remodel we split the large primary bathroom into a slightly smaller (still large) bathroom plus a powder bath.
Mid-sized traditional master bathroom in Portland with shaker cabinets, medium wood cabinets, a curbless shower, gray tile, porcelain tile, white walls, porcelain floors, an undermount sink, engineered quartz benchtops, brown floor, a hinged shower door, grey benchtops, a double vanity, a built-in vanity and vaulted.
Mid-sized traditional master bathroom in Portland with shaker cabinets, medium wood cabinets, a curbless shower, gray tile, porcelain tile, white walls, porcelain floors, an undermount sink, engineered quartz benchtops, brown floor, a hinged shower door, grey benchtops, a double vanity, a built-in vanity and vaulted.

This bathroom, was the result of removing a center wall, two closets, two bathrooms, and reconfiguring part of a guest bedroom space to accommodate, a new powder room, a home office, one larger closet, and one very nice sized bathroom with a skylight and a wet room. The skylight adds so much ambiance and light to a windowless room. I love the way it illuminates this space, even at night the moonlight flows in.... I placed these fun little pendants in a dancing pose for a bit of whimsy and to echo the playfulness of the sink. We went with a herringbone tile on the walls and a modern leaf mosaic on the floor.

This is an example of a mid-sized modern master bathroom in Other with flat-panel cabinets, white cabinets, a drop-in tub, a wall-mount toilet, gray tile, stone tile, white walls, cement tiles, a vessel sink, wood benchtops, grey floor, brown benchtops, a single vanity and a floating vanity.

Design ideas for a mid-sized industrial master bathroom in Paris with light wood cabinets, an undermount tub, a shower/bathtub combo, a one-piece toilet, gray tile, ceramic tile, white walls, wood-look tile, a drop-in sink, wood benchtops, brown floor, a hinged shower door, brown benchtops, a single vanity, a freestanding vanity and flat-panel cabinets.

Photo of a mid-sized contemporary master bathroom in Other with flat-panel cabinets, grey cabinets, an alcove tub, a wall-mount toilet, gray tile, porcelain tile, grey walls, porcelain floors, an integrated sink, solid surface benchtops, beige floor, a shower curtain, white benchtops, a single vanity and a freestanding vanity.

Photo of a mid-sized eclectic master bathroom in Saint Petersburg with medium wood cabinets, a shower/bathtub combo, a wall-mount toilet, gray tile, porcelain tile, porcelain floors, a vessel sink, concrete benchtops, white floor, an open shower, grey benchtops, a single vanity, a freestanding vanity, flat-panel cabinets, yellow walls and an enclosed toilet.

Bathroom with skylight and window in shower. Black vanity with white counter.
Design ideas for a mid-sized scandinavian kids bathroom in San Francisco with flat-panel cabinets, black cabinets, a one-piece toilet, gray tile, porcelain tile, white walls, porcelain floors, an undermount sink, engineered quartz benchtops, grey floor, a hinged shower door, white benchtops, a niche, a single vanity and a built-in vanity.
Design ideas for a mid-sized scandinavian kids bathroom in San Francisco with flat-panel cabinets, black cabinets, a one-piece toilet, gray tile, porcelain tile, white walls, porcelain floors, an undermount sink, engineered quartz benchtops, grey floor, a hinged shower door, white benchtops, a niche, a single vanity and a built-in vanity.

Inspiration for a mid-sized contemporary master bathroom in Barcelona with flat-panel cabinets, white cabinets, engineered quartz benchtops, white benchtops, a single vanity, a built-in vanity, an alcove tub, a shower/bathtub combo, gray tile, an integrated sink, an open shower and a niche.

custom built-in cabinetry adds ample storage at this black and white bathroom, featuring mosaic wall tile and terrazzo flooring
Mid-sized midcentury 3/4 bathroom in Orange County with flat-panel cabinets, white cabinets, gray tile, mosaic tile, grey walls, terrazzo floors, an undermount sink, engineered quartz benchtops, multi-coloured floor, white benchtops, a laundry, a single vanity and a floating vanity.
Mid-sized midcentury 3/4 bathroom in Orange County with flat-panel cabinets, white cabinets, gray tile, mosaic tile, grey walls, terrazzo floors, an undermount sink, engineered quartz benchtops, multi-coloured floor, white benchtops, a laundry, a single vanity and a floating vanity.

Design ideas for a mid-sized transitional master bathroom in Auckland with open cabinets, white cabinets, an alcove shower, gray tile, mirror tile, grey walls, porcelain floors, a vessel sink, tile benchtops, white floor, an open shower, white benchtops, a niche, a single vanity and a floating vanity.
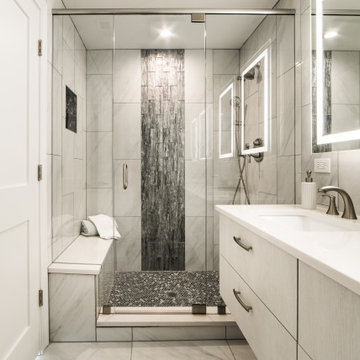
Haylieread was asked to take these two bathrooms stuck in the 1980s and transform them into a spa-like experience. HaylieRead said no problem! The use of neutral tiles with pops of texture added depth and created the tranquil vibe. All plumbing fixtures were updated with beautiful warm metals with customizable sprays. To finish it off HaylieRead used statement pieces throughout to create moments of interest and ease function.

This is an example of a mid-sized modern bathroom in Other with raised-panel cabinets, light wood cabinets, an alcove shower, a one-piece toilet, gray tile, ceramic tile, grey walls, ceramic floors, a vessel sink, engineered quartz benchtops, grey floor, a hinged shower door, white benchtops, a single vanity and a floating vanity.

Photo of a mid-sized contemporary bathroom in Sacramento with flat-panel cabinets, medium wood cabinets, an alcove tub, a one-piece toilet, gray tile, porcelain tile, white walls, ceramic floors, an undermount sink, engineered quartz benchtops, grey floor, a hinged shower door, grey benchtops, a shower seat, a single vanity and a floating vanity.

This Siteline Cabinetry tall storage cabinet has roll-out shelves at a height that makes it easy to access. Deep shelves offer ample storage.
Photo credit: Dennis Jourdan
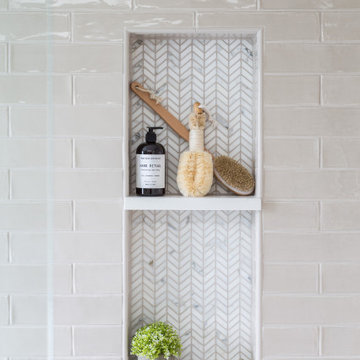
This is an example of a mid-sized transitional master bathroom in Seattle with shaker cabinets, grey cabinets, a freestanding tub, gray tile, ceramic tile, porcelain floors, an undermount sink, engineered quartz benchtops, a hinged shower door, white benchtops, a niche, a double vanity and a built-in vanity.
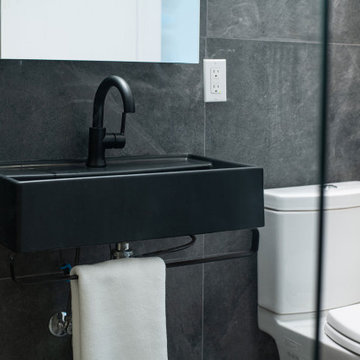
Interior design of modern apartment bathroom with green walls and wood look floors. Including floating vanity and modern glass shower door.
This is an example of a mid-sized contemporary master bathroom in New York with black cabinets, a two-piece toilet, gray tile, a wall-mount sink, a single vanity and a floating vanity.
This is an example of a mid-sized contemporary master bathroom in New York with black cabinets, a two-piece toilet, gray tile, a wall-mount sink, a single vanity and a floating vanity.
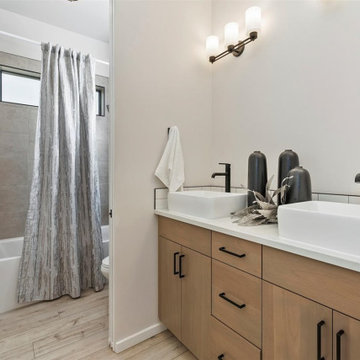
Guest Bathroom
Photo of a mid-sized modern kids bathroom in Boise with a built-in vanity, shaker cabinets, brown cabinets, an alcove tub, a shower/bathtub combo, gray tile, ceramic tile, white walls, laminate floors, a trough sink, brown floor, a shower curtain, white benchtops and a double vanity.
Photo of a mid-sized modern kids bathroom in Boise with a built-in vanity, shaker cabinets, brown cabinets, an alcove tub, a shower/bathtub combo, gray tile, ceramic tile, white walls, laminate floors, a trough sink, brown floor, a shower curtain, white benchtops and a double vanity.
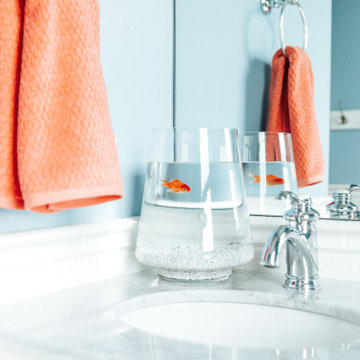
Mid-sized transitional kids bathroom in Other with shaker cabinets, white cabinets, an alcove tub, a shower/bathtub combo, a one-piece toilet, gray tile, subway tile, blue walls, ceramic floors, a drop-in sink, granite benchtops, multi-coloured floor, a shower curtain, multi-coloured benchtops, a niche, a double vanity and a built-in vanity.
Mid-sized Bathroom Design Ideas with Gray Tile
4