Mid-sized Bathroom Design Ideas with Green Cabinets
Refine by:
Budget
Sort by:Popular Today
161 - 180 of 2,368 photos
Item 1 of 3
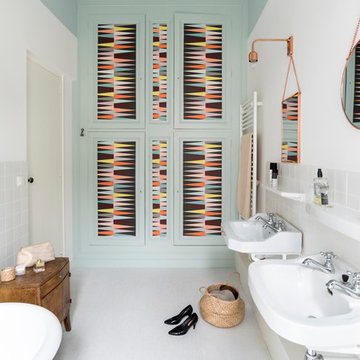
Julien Fernandez
Photo of a mid-sized scandinavian master bathroom in Bordeaux with a claw-foot tub, white tile, blue walls, a wall-mount sink and green cabinets.
Photo of a mid-sized scandinavian master bathroom in Bordeaux with a claw-foot tub, white tile, blue walls, a wall-mount sink and green cabinets.
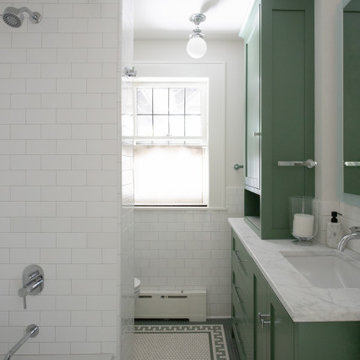
Photo of a mid-sized arts and crafts 3/4 bathroom in Minneapolis with flat-panel cabinets, green cabinets, a drop-in tub, a shower/bathtub combo, a one-piece toilet, white tile, subway tile, white walls, mosaic tile floors, a drop-in sink, marble benchtops, multi-coloured floor, a shower curtain, white benchtops, a single vanity and a built-in vanity.

Vanity and ceiling color: Cavern Clay by Sherwin Williams
Design ideas for a mid-sized transitional master bathroom in Chicago with recessed-panel cabinets, green cabinets, dark hardwood floors, a two-piece toilet, grey walls, an undermount sink, limestone benchtops, beige floor, beige benchtops, a double vanity and a built-in vanity.
Design ideas for a mid-sized transitional master bathroom in Chicago with recessed-panel cabinets, green cabinets, dark hardwood floors, a two-piece toilet, grey walls, an undermount sink, limestone benchtops, beige floor, beige benchtops, a double vanity and a built-in vanity.
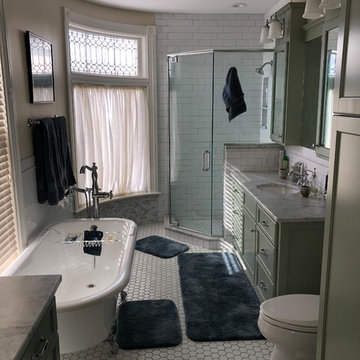
Mid-sized traditional master bathroom in Minneapolis with recessed-panel cabinets, green cabinets, a freestanding tub, a two-piece toilet, white tile, subway tile, white walls, porcelain floors, an undermount sink, marble benchtops, white floor, a hinged shower door and white benchtops.
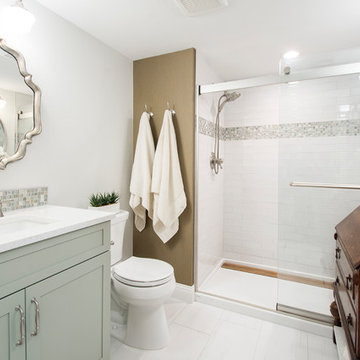
Our clients had just adopted a baby girl and needed extra space with a full bath for friends and family to come visit (and help out). The garage had previously been converted into a guest room with a sauna and half bath. The washer and dryer where located inside of the closet in the guest room, which made it difficult to do laundry when guest where there. That whole side of the house needed to be converted to more functional living spaces.
We removed the sauna and some garage storage to make way for the new bedroom and full bathroom area and living space. We were still able to kept enough room for two cars to park in the garage, which was important to the homeowners. The bathroom has a stand-up shower in it with a folding teak shower seat and teak drain. The green quartz slate and white gold glass mosaic accent tile that the homeowner chose is a nice contrast to the Apollo White floor tile. The homeowner wanted an updated transitional space, not too contemporary but not too traditional, so the Terrastone Star Light quartz countertops atop the Siteline cabinetry painted a soft green worked perfectly with what she envisioned. The homeowners have friends that use wheelchairs that will need to use this bathroom, so we kept that in mind when designing this space. This bathroom also serves as the pool bathroom, so needs to be accessible from the hallway, as well.
The washer and dryer actually stayed where they were but a laundry room was built around them. The wall in the guest bedroom was angeled and a new closet was built, closing it off from the laundry room. The mud room/kid’s storage area was a must needed space for this homeowner. From backpacks to lunchboxes and coats, it was a constant mess. We added a bench with cabinets above, shelving with bins below, and hooks for all of their belongings. Optimum Penny wall covering was added a fun touch to the kid’s space. Now each child has their own space and mom and dad aren’t tripping over their backpacks in the hallway! (Clients are waiting to install hardwoods throughout when they remodel the connecting rooms). Everyone is happy and our clients (and their guests) couldn’t be happier with their new spaces!
Design/Remodel by Hatfield Builders & Remodelers | Photography by Versatile Imaging
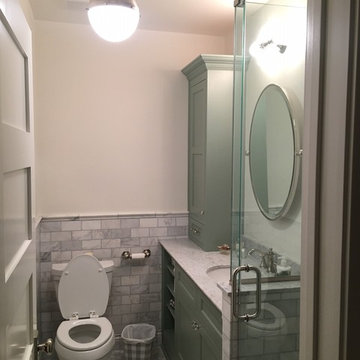
Inspiration for a mid-sized transitional 3/4 bathroom in Chicago with recessed-panel cabinets, green cabinets, gray tile, marble, white walls, marble floors, an undermount sink and marble benchtops.
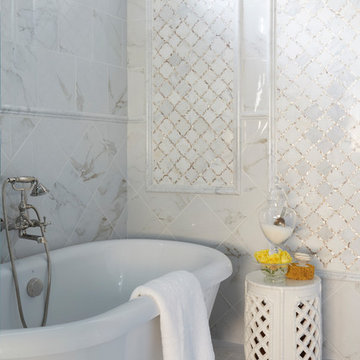
Mike Kaskel
This is an example of a mid-sized traditional master bathroom in Houston with recessed-panel cabinets, green cabinets, a freestanding tub, an alcove shower, grey walls, marble floors, an undermount sink, marble benchtops, grey floor and a hinged shower door.
This is an example of a mid-sized traditional master bathroom in Houston with recessed-panel cabinets, green cabinets, a freestanding tub, an alcove shower, grey walls, marble floors, an undermount sink, marble benchtops, grey floor and a hinged shower door.
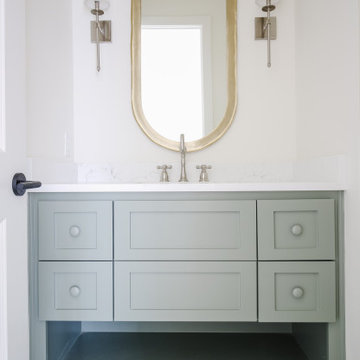
Mid-sized kids bathroom in Austin with green cabinets, a curbless shower, beige walls, marble floors, marble benchtops, grey floor, a hinged shower door, white benchtops, a single vanity and a built-in vanity.
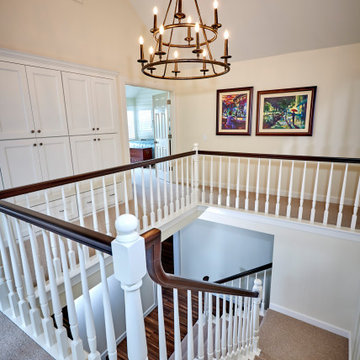
Carlsbad Home
The designer put together a retreat for the whole family. The master bath was completed gutted and reconfigured maximizing the space to be a more functional room. Details added throughout with shiplap, beams and sophistication tile. The kids baths are full of fun details and personality. We also updated the main staircase to give it a fresh new look.
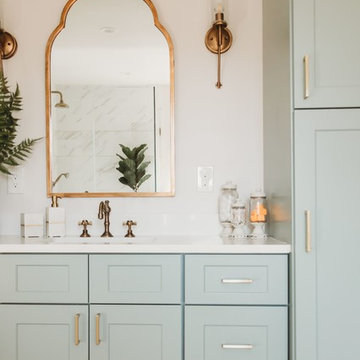
Design: Amanda Giuliano Designs
PC: Lianne Carey
This is an example of a mid-sized midcentury master bathroom in Phoenix with shaker cabinets, green cabinets, an alcove shower, white walls, light hardwood floors, an undermount sink, beige floor, a hinged shower door and white benchtops.
This is an example of a mid-sized midcentury master bathroom in Phoenix with shaker cabinets, green cabinets, an alcove shower, white walls, light hardwood floors, an undermount sink, beige floor, a hinged shower door and white benchtops.
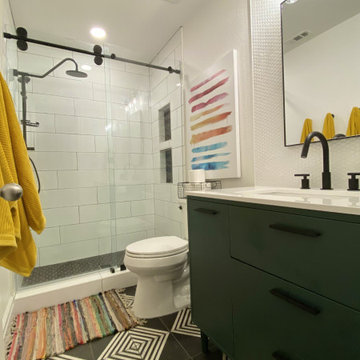
This is an example of a mid-sized contemporary kids bathroom in Austin with green cabinets, an alcove shower, a two-piece toilet, white tile, an undermount sink, engineered quartz benchtops, black floor, a sliding shower screen, white benchtops, a single vanity and a freestanding vanity.
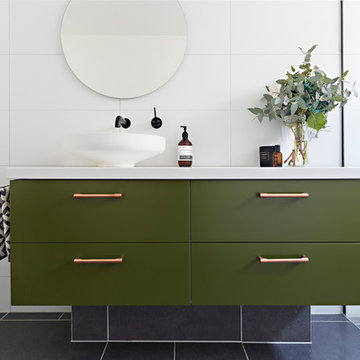
They wanted the kitchen to set the scene for the rest of the interiors but overall wanted a traditional style with a modern feel across the kitchen, bathroom, ensuite and laundry spaces.
Photographer: David Russell
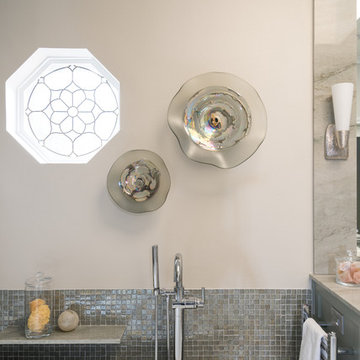
FIRST PLACE 2018 ASID DESIGN OVATION AWARD / MASTER BATH OVER $50,000. In addition to a much-needed update, the clients desired a spa-like environment for their Master Bath. Sea Pearl Quartzite slabs were used on an entire wall and around the vanity and served as this ethereal palette inspiration. Luxuries include a soaking tub, decorative lighting, heated floor, towel warmers and bidet. Michael Hunter
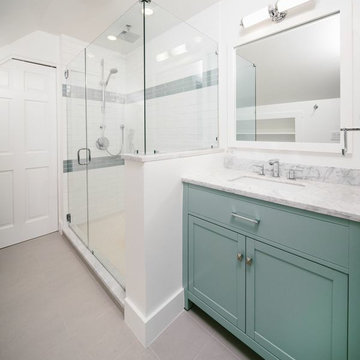
This is an example of a mid-sized contemporary master bathroom in Tampa with shaker cabinets, green cabinets, a corner shower, white tile, subway tile, white walls, porcelain floors, an undermount sink, marble benchtops, grey floor and a hinged shower door.
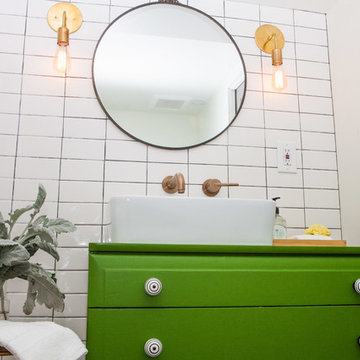
Mid-sized contemporary 3/4 bathroom in Denver with flat-panel cabinets, green cabinets, white tile, subway tile, white walls, a vessel sink and solid surface benchtops.
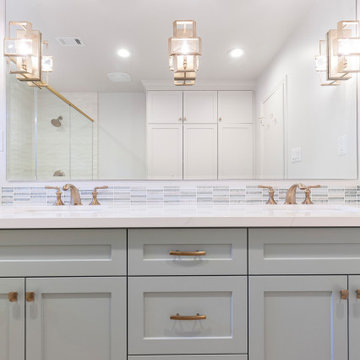
Design ideas for a mid-sized modern master bathroom in Houston with shaker cabinets, green cabinets, an alcove shower, a two-piece toilet, beige tile, ceramic tile, white walls, cement tiles, an undermount sink, solid surface benchtops, grey floor, a hinged shower door, white benchtops, a double vanity and a built-in vanity.
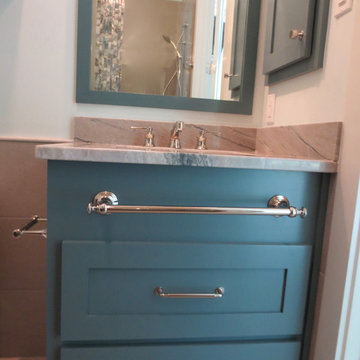
Custom cabinet in Dark Teal to compliment the glass deco in roll-in shower as seen in the mirror's reflection. SW6222 Riverway on cabinet pulls from the veining in the Macabus Fantasy granite countertop.
Image by JH Hunley
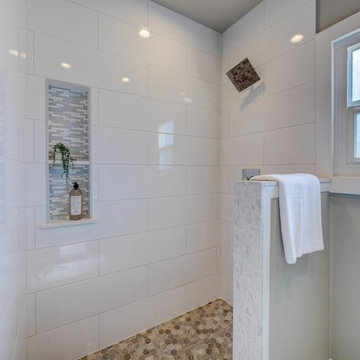
Photo of a mid-sized country 3/4 bathroom in Other with beaded inset cabinets, green cabinets, an open shower, a two-piece toilet, white tile, ceramic tile, grey walls, ceramic floors, an integrated sink, solid surface benchtops, white floor and an open shower.
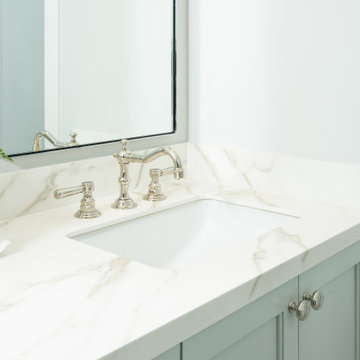
Traditional & farmhouse hall bath. Celadon custom vanity, patterned ceramic floor tile, Neolith counters and white subway tile make this space perfect for the kids.
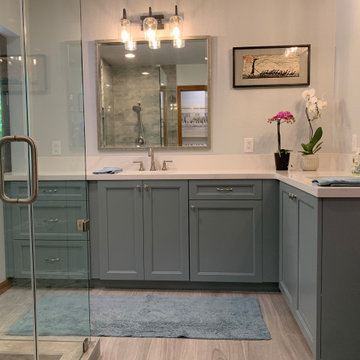
Expanded cabs into former tub area, install corner cabinet w/pullout accessory for toiletries
Design ideas for a mid-sized transitional master bathroom in Sacramento with shaker cabinets, green cabinets, a corner shower, green tile, ceramic tile, white walls, an undermount sink, engineered quartz benchtops, grey floor, a hinged shower door, white benchtops, a shower seat, a double vanity and a built-in vanity.
Design ideas for a mid-sized transitional master bathroom in Sacramento with shaker cabinets, green cabinets, a corner shower, green tile, ceramic tile, white walls, an undermount sink, engineered quartz benchtops, grey floor, a hinged shower door, white benchtops, a shower seat, a double vanity and a built-in vanity.
Mid-sized Bathroom Design Ideas with Green Cabinets
9