Mid-sized Bathroom Design Ideas with Grey Walls
Refine by:
Budget
Sort by:Popular Today
1 - 20 of 71,768 photos
Item 1 of 3

Design ideas for a mid-sized contemporary 3/4 bathroom in Sydney with flat-panel cabinets, grey cabinets, a freestanding tub, a one-piece toilet, gray tile, porcelain tile, grey walls, porcelain floors, a vessel sink, engineered quartz benchtops, grey floor, white benchtops, a double vanity, a floating vanity, a corner shower and a hinged shower door.

Photo of a mid-sized contemporary master bathroom in Brisbane with a freestanding tub, a corner shower, gray tile, ceramic tile, grey walls, ceramic floors, a vessel sink, grey floor, a hinged shower door, white benchtops, a double vanity and a floating vanity.

A minimalist industrial dream with all of the luxury touches we love: heated towel rails, custom joinery and handblown lights
Photo of a mid-sized contemporary master bathroom in Melbourne with a floating vanity, shaker cabinets, black cabinets, an open shower, a one-piece toilet, gray tile, cement tile, grey walls, cement tiles, a vessel sink, laminate benchtops, grey floor, an open shower, brown benchtops and a single vanity.
Photo of a mid-sized contemporary master bathroom in Melbourne with a floating vanity, shaker cabinets, black cabinets, an open shower, a one-piece toilet, gray tile, cement tile, grey walls, cement tiles, a vessel sink, laminate benchtops, grey floor, an open shower, brown benchtops and a single vanity.

The bathroom fittings float, as does the mirror vanity and shelf under. A timber ceiling adds texture to the composition.
Design ideas for a mid-sized contemporary master bathroom in Melbourne with white cabinets, an open shower, a wall-mount toilet, green tile, grey walls, concrete floors, a wall-mount sink, white floor, a hinged shower door, a single vanity, a floating vanity and timber.
Design ideas for a mid-sized contemporary master bathroom in Melbourne with white cabinets, an open shower, a wall-mount toilet, green tile, grey walls, concrete floors, a wall-mount sink, white floor, a hinged shower door, a single vanity, a floating vanity and timber.

Photo of a mid-sized tropical master bathroom in Geelong with light wood cabinets, porcelain tile, grey walls, porcelain floors, an undermount sink, engineered quartz benchtops, grey benchtops, a double vanity and a floating vanity.

Inspiration for a mid-sized contemporary kids bathroom in Melbourne with light wood cabinets, gray tile, grey walls, an undermount sink, grey floor, grey benchtops, a double vanity, a floating vanity, a freestanding tub and ceramic floors.
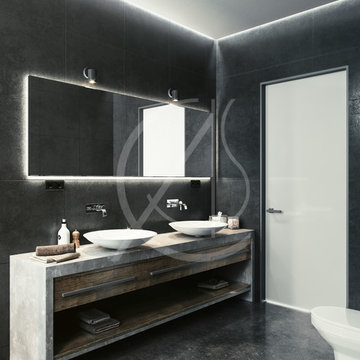
Refined bathroom interior with bold clean lines and a blend of raw materials, floor covered in polished concrete and the vanity unit composed of exposed concrete and natural wood, indirect lighting accents the modern lines of the bathroom interior space.

Design ideas for a mid-sized industrial powder room in Moscow with medium wood cabinets, a two-piece toilet, gray tile, porcelain tile, grey walls, porcelain floors, a console sink, wood benchtops, grey floor, beige benchtops, a freestanding vanity, recessed and panelled walls.
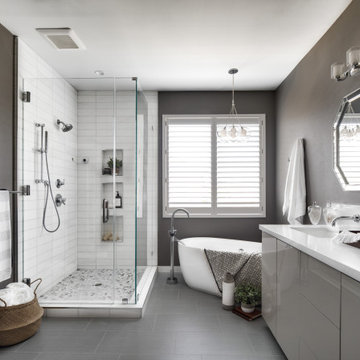
Inspiration for a mid-sized contemporary master bathroom in Orange County with flat-panel cabinets, grey cabinets, a freestanding tub, a corner shower, a two-piece toilet, white tile, marble, grey walls, porcelain floors, an undermount sink, engineered quartz benchtops, grey floor, a hinged shower door, white benchtops, an enclosed toilet, a double vanity and a built-in vanity.
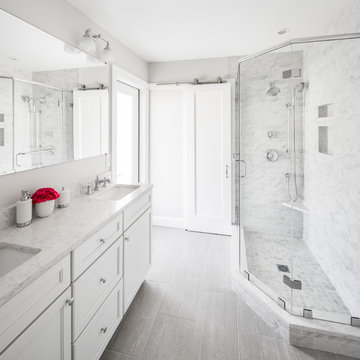
Inspiration for a mid-sized transitional 3/4 bathroom in Boston with shaker cabinets, white cabinets, a corner shower, a two-piece toilet, gray tile, white tile, marble, grey walls, vinyl floors, an undermount sink, quartzite benchtops, grey floor and a hinged shower door.
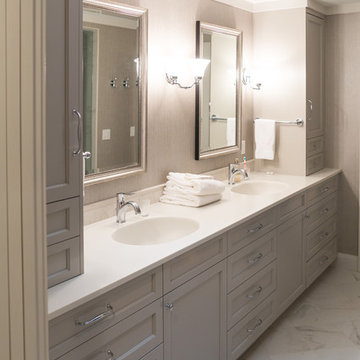
Inspiration for a mid-sized contemporary master bathroom in Minneapolis with grey cabinets, an alcove shower, a one-piece toilet, white tile, stone tile, grey walls, marble floors, an integrated sink, solid surface benchtops and recessed-panel cabinets.

Photo of a mid-sized contemporary master bathroom in Boise with shaker cabinets, grey cabinets, a curbless shower, white tile, grey walls, porcelain floors, an undermount sink, engineered quartz benchtops, grey floor, a hinged shower door, white benchtops, a double vanity and a built-in vanity.

A merge of modern lines with classic shapes and materials creates a refreshingly timeless appeal for these secondary bath remodels. All three baths showcasing different design elements with a continuity of warm woods, natural stone, and scaled lighting making them perfect for guest retreats.

Master Bath with floating vanity streamlines the mid-century modern design.
Design ideas for a mid-sized midcentury master bathroom in Other with flat-panel cabinets, dark wood cabinets, a freestanding tub, a corner shower, a one-piece toilet, gray tile, glass tile, grey walls, porcelain floors, an undermount sink, engineered quartz benchtops, white floor, a hinged shower door, white benchtops, a double vanity, a floating vanity and exposed beam.
Design ideas for a mid-sized midcentury master bathroom in Other with flat-panel cabinets, dark wood cabinets, a freestanding tub, a corner shower, a one-piece toilet, gray tile, glass tile, grey walls, porcelain floors, an undermount sink, engineered quartz benchtops, white floor, a hinged shower door, white benchtops, a double vanity, a floating vanity and exposed beam.
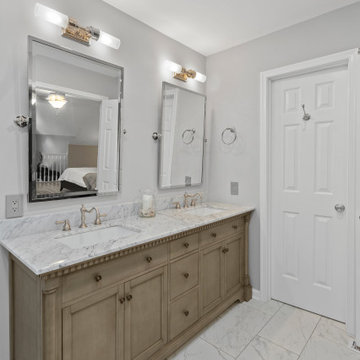
Design ideas for a mid-sized traditional master bathroom in DC Metro with recessed-panel cabinets, light wood cabinets, white tile, marble, marble benchtops, white benchtops, a double vanity, a freestanding vanity, a freestanding tub, a corner shower, a one-piece toilet, grey walls, ceramic floors, a drop-in sink, white floor, a hinged shower door and a shower seat.
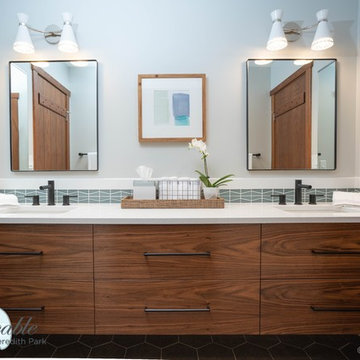
This midcentury inspired bathroom features tile wainscoting with a glass accent, a custom walnut floating vanity, hexagon tile flooring, wood plank tile in a herringbone pattern in the shower and matte black finishes for the plumbing fixtures and hardware.
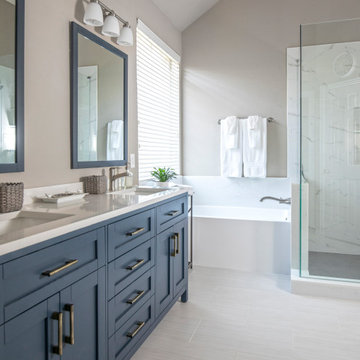
Mid-sized transitional master bathroom in Dallas with shaker cabinets, blue cabinets, an alcove tub, a corner shower, a two-piece toilet, white tile, porcelain tile, grey walls, ceramic floors, an undermount sink, engineered quartz benchtops, grey floor, a hinged shower door, white benchtops, a niche, a double vanity and a freestanding vanity.
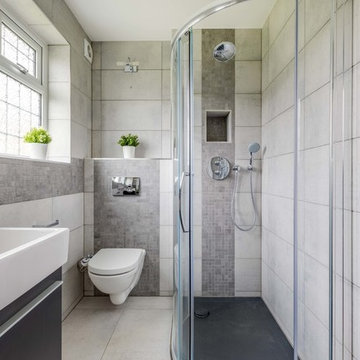
Cunningham Captures
Photo of a mid-sized contemporary 3/4 bathroom in London with flat-panel cabinets, a wall-mount toilet, gray tile, stone tile, grey walls, porcelain floors, beige floor, black cabinets, a corner shower, a console sink and a sliding shower screen.
Photo of a mid-sized contemporary 3/4 bathroom in London with flat-panel cabinets, a wall-mount toilet, gray tile, stone tile, grey walls, porcelain floors, beige floor, black cabinets, a corner shower, a console sink and a sliding shower screen.
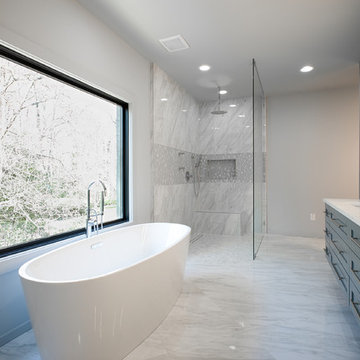
New Master Bathroom. Photo by William Rossoto, Rossoto Art LLC
This is an example of a mid-sized modern master bathroom in Other with shaker cabinets, grey cabinets, a freestanding tub, an open shower, a two-piece toilet, gray tile, marble, grey walls, marble floors, an undermount sink, marble benchtops, grey floor, an open shower and white benchtops.
This is an example of a mid-sized modern master bathroom in Other with shaker cabinets, grey cabinets, a freestanding tub, an open shower, a two-piece toilet, gray tile, marble, grey walls, marble floors, an undermount sink, marble benchtops, grey floor, an open shower and white benchtops.
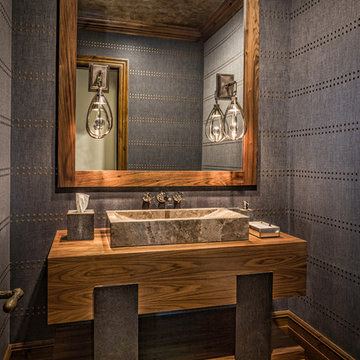
This is an example of a mid-sized country powder room in Denver with open cabinets, medium wood cabinets, grey walls, medium hardwood floors, a drop-in sink, wood benchtops, brown floor and brown benchtops.
Mid-sized Bathroom Design Ideas with Grey Walls
1

