Mid-sized Bathroom Design Ideas with Limestone Benchtops
Refine by:
Budget
Sort by:Popular Today
101 - 120 of 2,875 photos
Item 1 of 3
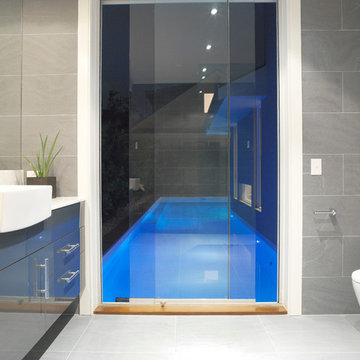
Rarely does a designer experience, with such clarity and certainty, in a mere few moments, what just had to be done.
I knew, beyond a shadow of a doubt, what to do, how to achieve it and the “wow” factor would be huge! Fortunately for me as a designer, the owner builder being very creative, picked up on my vibe, (and my excitement) and ran all the way with me.
Photographer Andrew Ashton
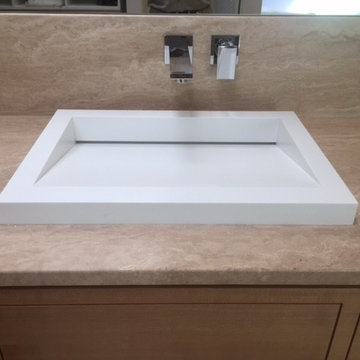
This modern vanity countertop design is enhanced by the combination of Authentic Durango Veracruz Vein-Cut marble limestone and modern plumbing fixtures.
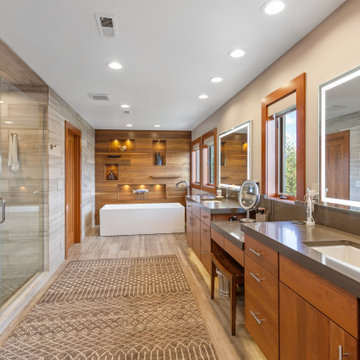
Paint, Lighting, Woodwork.
Mid-sized contemporary master bathroom in Seattle with flat-panel cabinets, medium wood cabinets, a freestanding tub, an alcove shower, a one-piece toilet, brown tile, ceramic tile, beige walls, porcelain floors, an undermount sink, limestone benchtops, brown floor, a hinged shower door, grey benchtops, a niche, a double vanity, a floating vanity and wood walls.
Mid-sized contemporary master bathroom in Seattle with flat-panel cabinets, medium wood cabinets, a freestanding tub, an alcove shower, a one-piece toilet, brown tile, ceramic tile, beige walls, porcelain floors, an undermount sink, limestone benchtops, brown floor, a hinged shower door, grey benchtops, a niche, a double vanity, a floating vanity and wood walls.
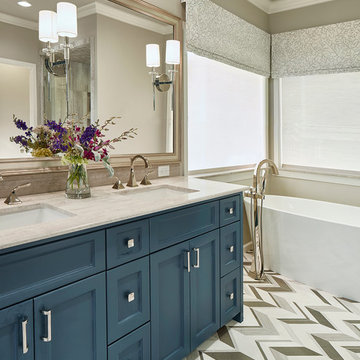
Ken Vaughan - Vaughan Creative Media
This is an example of a mid-sized transitional master bathroom in Dallas with shaker cabinets, blue cabinets, a freestanding tub, an alcove shower, a two-piece toilet, multi-coloured tile, stone tile, beige walls, mosaic tile floors, an undermount sink and limestone benchtops.
This is an example of a mid-sized transitional master bathroom in Dallas with shaker cabinets, blue cabinets, a freestanding tub, an alcove shower, a two-piece toilet, multi-coloured tile, stone tile, beige walls, mosaic tile floors, an undermount sink and limestone benchtops.
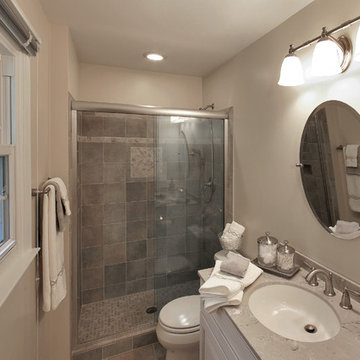
Kenneth M. Wyner Photography, Inc.
Inspiration for a mid-sized traditional 3/4 bathroom in DC Metro with raised-panel cabinets, white cabinets, a two-piece toilet, brown tile, porcelain tile, beige walls, an alcove shower, ceramic floors, an undermount sink, limestone benchtops, brown floor and a sliding shower screen.
Inspiration for a mid-sized traditional 3/4 bathroom in DC Metro with raised-panel cabinets, white cabinets, a two-piece toilet, brown tile, porcelain tile, beige walls, an alcove shower, ceramic floors, an undermount sink, limestone benchtops, brown floor and a sliding shower screen.
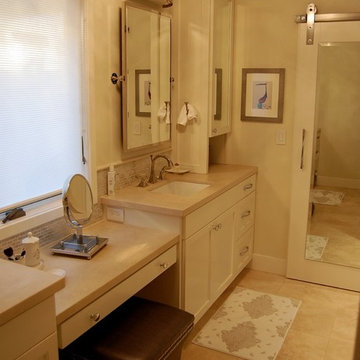
Mid-sized transitional master bathroom in Orange County with an undermount sink, shaker cabinets, white cabinets, limestone benchtops, a one-piece toilet, beige tile, stone tile, beige walls and travertine floors.
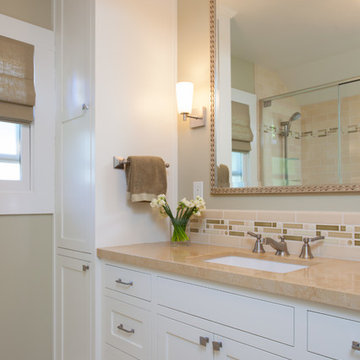
Interior Design by:
Anne Norton
AND Interior Design Studio
Berkeley, CA
Peter Lyons
Design ideas for a mid-sized beach style master bathroom in San Francisco with an undermount sink, shaker cabinets, white cabinets, limestone benchtops, a shower/bathtub combo, a one-piece toilet, green tile, porcelain tile, beige walls and porcelain floors.
Design ideas for a mid-sized beach style master bathroom in San Francisco with an undermount sink, shaker cabinets, white cabinets, limestone benchtops, a shower/bathtub combo, a one-piece toilet, green tile, porcelain tile, beige walls and porcelain floors.
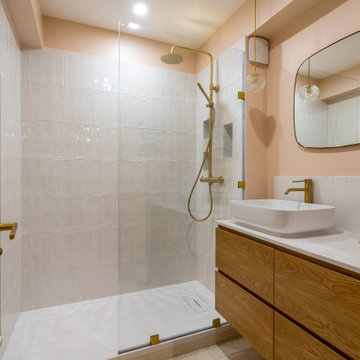
Transformation de cette salle de bain en douche à l'italienne avec meuble vasque.
Design ideas for a mid-sized modern master bathroom in Paris with dark wood cabinets, a curbless shower, white tile, ceramic tile, pink walls, terrazzo floors, a trough sink, limestone benchtops, white floor, white benchtops, a single vanity and a freestanding vanity.
Design ideas for a mid-sized modern master bathroom in Paris with dark wood cabinets, a curbless shower, white tile, ceramic tile, pink walls, terrazzo floors, a trough sink, limestone benchtops, white floor, white benchtops, a single vanity and a freestanding vanity.
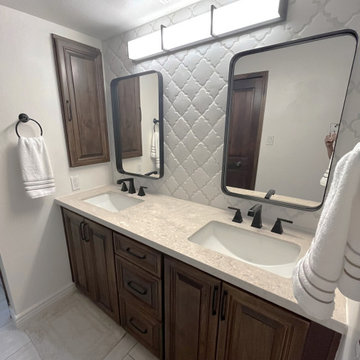
The master bathroom remodel included removing a sunken tub and filling in with concrete, removing and enlarging the shower to accommodate a shower bench and shower niche. Spanish hand made tiles were used to reflect the look of this Spanish style home
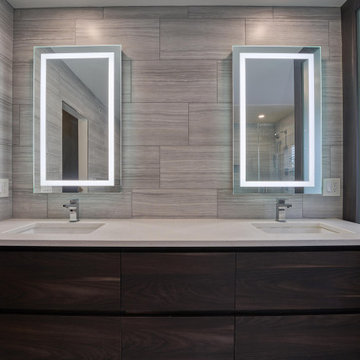
Welcome to our modern and spacious master bath renovation. It is a sanctuary of comfort and style, offering a serene retreat where homeowners can unwind, refresh, and rejuvenate in style.
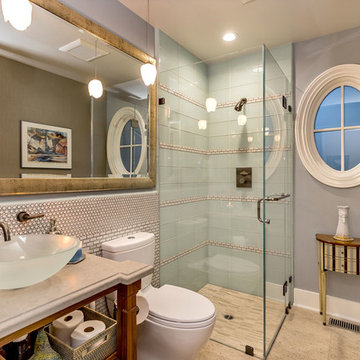
Mark Pinkerton
Design ideas for a mid-sized contemporary 3/4 bathroom in San Francisco with recessed-panel cabinets, medium wood cabinets, a corner shower, a one-piece toilet, beige tile, glass tile, blue walls, marble floors, a vessel sink and limestone benchtops.
Design ideas for a mid-sized contemporary 3/4 bathroom in San Francisco with recessed-panel cabinets, medium wood cabinets, a corner shower, a one-piece toilet, beige tile, glass tile, blue walls, marble floors, a vessel sink and limestone benchtops.
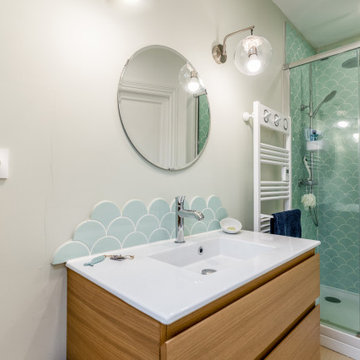
Mid-sized scandinavian master bathroom in Other with flat-panel cabinets, light wood cabinets, an alcove shower, green tile, ceramic tile, green walls, medium hardwood floors, a console sink, limestone benchtops, brown floor, a sliding shower screen, white benchtops, a single vanity and a freestanding vanity.
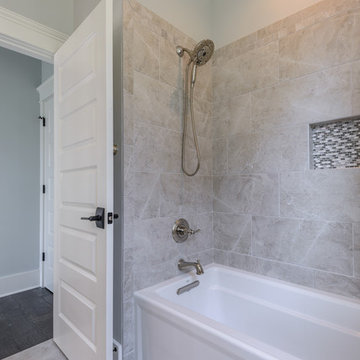
Design ideas for a mid-sized transitional bathroom in Other with recessed-panel cabinets, white cabinets, an alcove tub, an alcove shower, a two-piece toilet, beige tile, porcelain tile, grey walls, porcelain floors, an undermount sink, limestone benchtops, beige floor and grey benchtops.
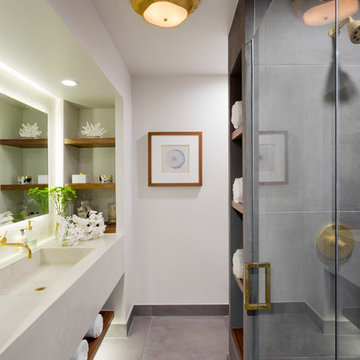
This is an example of a mid-sized beach style master bathroom in Los Angeles with an alcove shower, white walls, concrete floors, an integrated sink, grey floor, a hinged shower door, open cabinets, medium wood cabinets, beige benchtops and limestone benchtops.
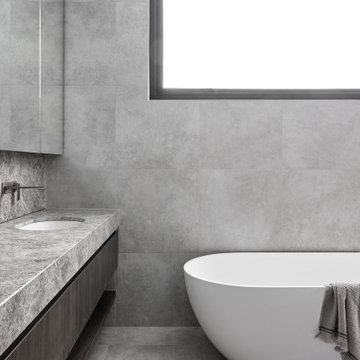
Design ideas for a mid-sized modern master bathroom in Melbourne with furniture-like cabinets, dark wood cabinets, a freestanding tub, an alcove shower, a one-piece toilet, gray tile, ceramic tile, grey walls, ceramic floors, an integrated sink, limestone benchtops, grey floor, a hinged shower door, grey benchtops, a niche, a double vanity and a built-in vanity.
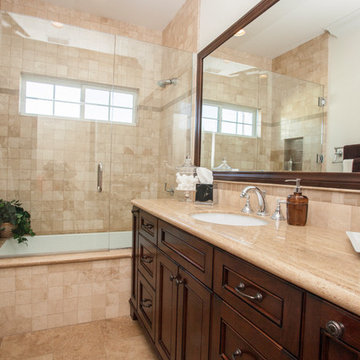
We were excited when the homeowners of this project approached us to help them with their whole house remodel as this is a historic preservation project. The historical society has approved this remodel. As part of that distinction we had to honor the original look of the home; keeping the façade updated but intact. For example the doors and windows are new but they were made as replicas to the originals. The homeowners were relocating from the Inland Empire to be closer to their daughter and grandchildren. One of their requests was additional living space. In order to achieve this we added a second story to the home while ensuring that it was in character with the original structure. The interior of the home is all new. It features all new plumbing, electrical and HVAC. Although the home is a Spanish Revival the homeowners style on the interior of the home is very traditional. The project features a home gym as it is important to the homeowners to stay healthy and fit. The kitchen / great room was designed so that the homewoners could spend time with their daughter and her children. The home features two master bedroom suites. One is upstairs and the other one is down stairs. The homeowners prefer to use the downstairs version as they are not forced to use the stairs. They have left the upstairs master suite as a guest suite.
Enjoy some of the before and after images of this project:
http://www.houzz.com/discussions/3549200/old-garage-office-turned-gym-in-los-angeles
http://www.houzz.com/discussions/3558821/la-face-lift-for-the-patio
http://www.houzz.com/discussions/3569717/la-kitchen-remodel
http://www.houzz.com/discussions/3579013/los-angeles-entry-hall
http://www.houzz.com/discussions/3592549/exterior-shots-of-a-whole-house-remodel-in-la
http://www.houzz.com/discussions/3607481/living-dining-rooms-become-a-library-and-formal-dining-room-in-la
http://www.houzz.com/discussions/3628842/bathroom-makeover-in-los-angeles-ca
http://www.houzz.com/discussions/3640770/sweet-dreams-la-bedroom-remodels
Exterior: Approved by the historical society as a Spanish Revival, the second story of this home was an addition. All of the windows and doors were replicated to match the original styling of the house. The roof is a combination of Gable and Hip and is made of red clay tile. The arched door and windows are typical of Spanish Revival. The home also features a Juliette Balcony and window.
Library / Living Room: The library offers Pocket Doors and custom bookcases.
Powder Room: This powder room has a black toilet and Herringbone travertine.
Kitchen: This kitchen was designed for someone who likes to cook! It features a Pot Filler, a peninsula and an island, a prep sink in the island, and cookbook storage on the end of the peninsula. The homeowners opted for a mix of stainless and paneled appliances. Although they have a formal dining room they wanted a casual breakfast area to enjoy informal meals with their grandchildren. The kitchen also utilizes a mix of recessed lighting and pendant lights. A wine refrigerator and outlets conveniently located on the island and around the backsplash are the modern updates that were important to the homeowners.
Master bath: The master bath enjoys both a soaking tub and a large shower with body sprayers and hand held. For privacy, the bidet was placed in a water closet next to the shower. There is plenty of counter space in this bathroom which even includes a makeup table.
Staircase: The staircase features a decorative niche
Upstairs master suite: The upstairs master suite features the Juliette balcony
Outside: Wanting to take advantage of southern California living the homeowners requested an outdoor kitchen complete with retractable awning. The fountain and lounging furniture keep it light.
Home gym: This gym comes completed with rubberized floor covering and dedicated bathroom. It also features its own HVAC system and wall mounted TV.
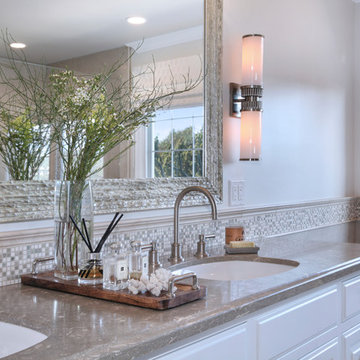
Jeri Koegel Photography
Mid-sized traditional master bathroom in Orange County with raised-panel cabinets, white cabinets, a freestanding tub, an alcove shower, gray tile, ceramic tile, grey walls, ceramic floors, a drop-in sink, limestone benchtops and beige floor.
Mid-sized traditional master bathroom in Orange County with raised-panel cabinets, white cabinets, a freestanding tub, an alcove shower, gray tile, ceramic tile, grey walls, ceramic floors, a drop-in sink, limestone benchtops and beige floor.
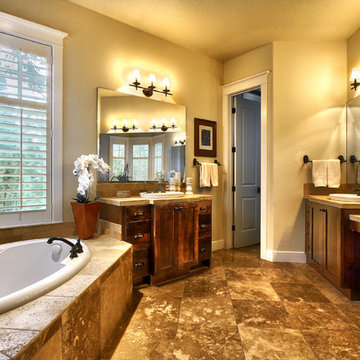
Gregg Scott Photography
Photo of a mid-sized traditional master bathroom in Boise with a drop-in sink, shaker cabinets, dark wood cabinets, limestone benchtops, a drop-in tub, an alcove shower, a two-piece toilet, brown tile, stone tile, beige walls and travertine floors.
Photo of a mid-sized traditional master bathroom in Boise with a drop-in sink, shaker cabinets, dark wood cabinets, limestone benchtops, a drop-in tub, an alcove shower, a two-piece toilet, brown tile, stone tile, beige walls and travertine floors.

Photo of a mid-sized industrial master bathroom in Sydney with a freestanding tub, an open shower, a wall-mount toilet, black tile, subway tile, limestone floors, an integrated sink, limestone benchtops, grey floor, an open shower, a double vanity, a built-in vanity and flat-panel cabinets.
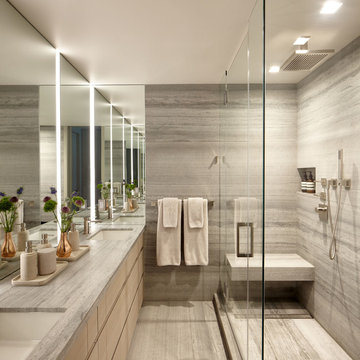
Joshua McHugh
Mid-sized modern master bathroom in New York with flat-panel cabinets, light wood cabinets, a corner shower, a wall-mount toilet, gray tile, travertine, grey walls, travertine floors, an undermount sink, limestone benchtops, grey floor, a hinged shower door and grey benchtops.
Mid-sized modern master bathroom in New York with flat-panel cabinets, light wood cabinets, a corner shower, a wall-mount toilet, gray tile, travertine, grey walls, travertine floors, an undermount sink, limestone benchtops, grey floor, a hinged shower door and grey benchtops.
Mid-sized Bathroom Design Ideas with Limestone Benchtops
6