Mid-sized Bathroom Design Ideas with Multi-Coloured Benchtops
Refine by:
Budget
Sort by:Popular Today
61 - 80 of 6,333 photos
Item 1 of 3
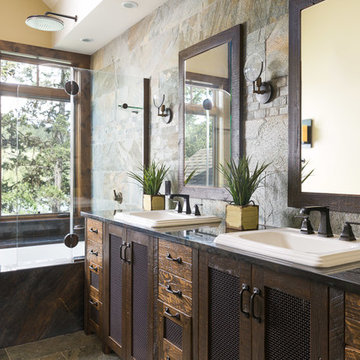
Klassen Photography
This is an example of a mid-sized country master bathroom in Jackson with brown cabinets, an undermount tub, a shower/bathtub combo, slate, slate floors, a drop-in sink, granite benchtops, multi-coloured benchtops, gray tile, yellow walls, grey floor, an open shower and recessed-panel cabinets.
This is an example of a mid-sized country master bathroom in Jackson with brown cabinets, an undermount tub, a shower/bathtub combo, slate, slate floors, a drop-in sink, granite benchtops, multi-coloured benchtops, gray tile, yellow walls, grey floor, an open shower and recessed-panel cabinets.

Photo of a mid-sized scandinavian 3/4 bathroom in New York with beaded inset cabinets, light wood cabinets, a one-piece toilet, beige tile, terrazzo floors, an undermount sink, terrazzo benchtops, white floor, multi-coloured benchtops, a single vanity and a floating vanity.
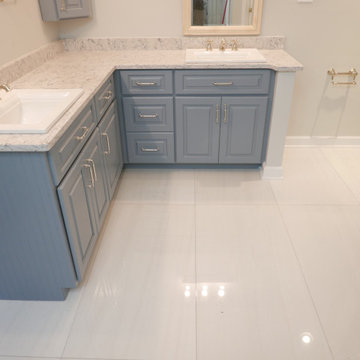
New custom built vanity with raised panel doors and 5 piece drawer fronts. Silestone Pietra Quartz countertop, Kohler drop in sinks, Delta Cassidy Collection faucets, and Top Knobs Brixton Collection cabinet hardware.
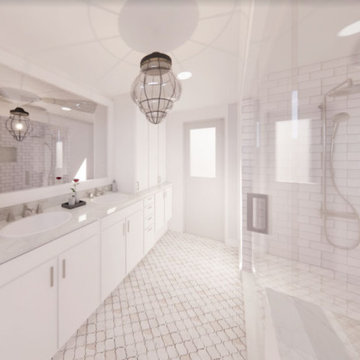
Small master bathroom planning was virtually transformed to a contemporary open design with a white color scheme. This included a double bathroom vanity with quartz countertop, undermount sinks, storage towers to maximize the space for storage needs, large wall mirror, towel warmer, separate toilet space, large walk-in shower with a build in bench, large shampoo niche and a frameless glass door panel. Subway tile for the shower walls, small and large Moroccan tile for the shower floor and main floor were proposed. Lighting throughout and a large pendant light was added as a focal point. Designed by Fiallo Design.
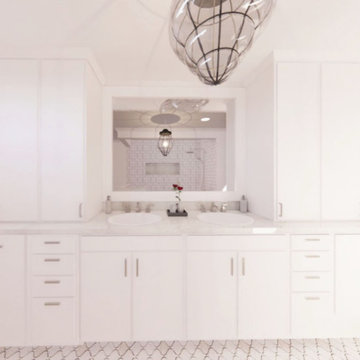
Small master bathroom planning was virtually transformed to a contemporary open design with a white color scheme. This included a double bathroom vanity with quartz countertop, undermount sinks, storage towers to maximize the space for storage needs, large wall mirror, towel warmer, separate toilet space, large walk-in shower with a build in bench, large shampoo niche and a frameless glass door panel. Subway tile for the shower walls, small and large Moroccan tile for the shower floor and main floor were proposed. Lighting throughout and a large pendant light was added as a focal point. Designed by Fiallo Design.

Master Bath Steam Shower
Mid-sized eclectic master bathroom in Other with flat-panel cabinets, dark wood cabinets, a freestanding tub, a curbless shower, a wall-mount toilet, green tile, porcelain tile, green walls, porcelain floors, an undermount sink, quartzite benchtops, white floor, a hinged shower door, multi-coloured benchtops, a shower seat, a double vanity and a floating vanity.
Mid-sized eclectic master bathroom in Other with flat-panel cabinets, dark wood cabinets, a freestanding tub, a curbless shower, a wall-mount toilet, green tile, porcelain tile, green walls, porcelain floors, an undermount sink, quartzite benchtops, white floor, a hinged shower door, multi-coloured benchtops, a shower seat, a double vanity and a floating vanity.
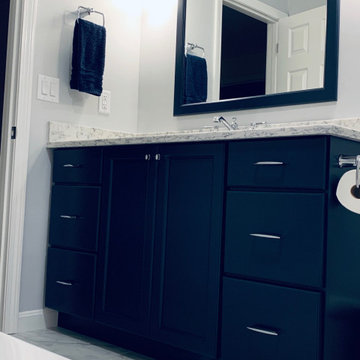
This bathroom remodel was designed by Nicole from our Windham showroom. This remodel features Cabico Essence cabinets with maple wood, Stretto door style (flat panel) and Bonavista (blue paint) finish. This remodel also features LG viatera Quartz countertop with Rococo color and standard edge. This also was used for shelves in the shower. The floor and shower walls is 12” x 24” by Mediterranean with Marmol Venatino color in honed. The shampoo niche is also in the same tile and color but in 2” x 2” size in honed. Other features includes Maax tub in white, Moen chrome faucet, Kohler Caxton white sink, Moen Chrome Showerhead, Moen Chrome Valve Trim, Moen Flara Chrome light fixture, Moen chrome Towel Ring, and Moen chrome double robe hook. The hardware is by Amerock with Chrome Handles and Knobs.
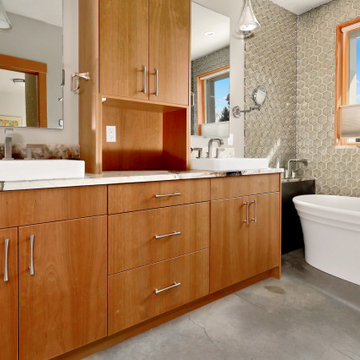
The Twin Peaks Passive House + ADU was designed and built to remain resilient in the face of natural disasters. Fortunately, the same great building strategies and design that provide resilience also provide a home that is incredibly comfortable and healthy while also visually stunning.
This home’s journey began with a desire to design and build a house that meets the rigorous standards of Passive House. Before beginning the design/ construction process, the homeowners had already spent countless hours researching ways to minimize their global climate change footprint. As with any Passive House, a large portion of this research was focused on building envelope design and construction. The wall assembly is combination of six inch Structurally Insulated Panels (SIPs) and 2x6 stick frame construction filled with blown in insulation. The roof assembly is a combination of twelve inch SIPs and 2x12 stick frame construction filled with batt insulation. The pairing of SIPs and traditional stick framing allowed for easy air sealing details and a continuous thermal break between the panels and the wall framing.
Beyond the building envelope, a number of other high performance strategies were used in constructing this home and ADU such as: battery storage of solar energy, ground source heat pump technology, Heat Recovery Ventilation, LED lighting, and heat pump water heating technology.
In addition to the time and energy spent on reaching Passivhaus Standards, thoughtful design and carefully chosen interior finishes coalesce at the Twin Peaks Passive House + ADU into stunning interiors with modern farmhouse appeal. The result is a graceful combination of innovation, durability, and aesthetics that will last for a century to come.
Despite the requirements of adhering to some of the most rigorous environmental standards in construction today, the homeowners chose to certify both their main home and their ADU to Passive House Standards. From a meticulously designed building envelope that tested at 0.62 ACH50, to the extensive solar array/ battery bank combination that allows designated circuits to function, uninterrupted for at least 48 hours, the Twin Peaks Passive House has a long list of high performance features that contributed to the completion of this arduous certification process. The ADU was also designed and built with these high standards in mind. Both homes have the same wall and roof assembly ,an HRV, and a Passive House Certified window and doors package. While the main home includes a ground source heat pump that warms both the radiant floors and domestic hot water tank, the more compact ADU is heated with a mini-split ductless heat pump. The end result is a home and ADU built to last, both of which are a testament to owners’ commitment to lessen their impact on the environment.
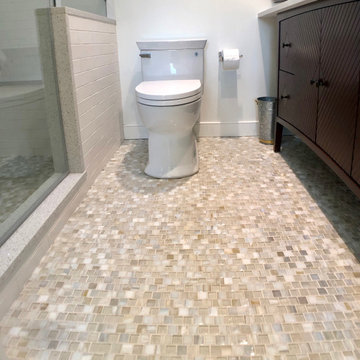
Design ideas for a mid-sized transitional 3/4 bathroom in New York with furniture-like cabinets, brown cabinets, an alcove shower, a two-piece toilet, white tile, white walls, an undermount sink, terrazzo benchtops, a hinged shower door, multi-coloured benchtops, ceramic tile, porcelain floors, multi-coloured floor, a single vanity, a freestanding vanity and vaulted.
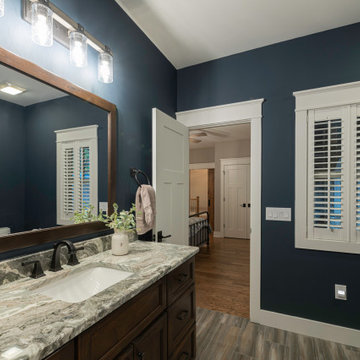
This Craftsman lake view home is a perfectly peaceful retreat. It features a two story deck, board and batten accents inside and out, and rustic stone details.
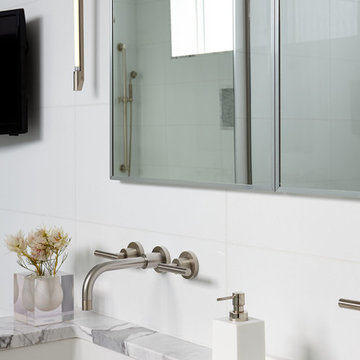
Joshua McHugh
Mid-sized modern master bathroom in New York with flat-panel cabinets, grey cabinets, an open shower, a one-piece toilet, white tile, stone tile, white walls, marble floors, an undermount sink, marble benchtops, multi-coloured floor, a hinged shower door and multi-coloured benchtops.
Mid-sized modern master bathroom in New York with flat-panel cabinets, grey cabinets, an open shower, a one-piece toilet, white tile, stone tile, white walls, marble floors, an undermount sink, marble benchtops, multi-coloured floor, a hinged shower door and multi-coloured benchtops.
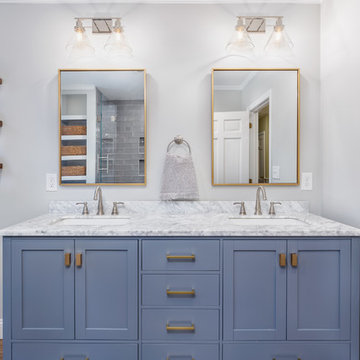
This children's bathroom remodel is chic and a room the kids can grow into. Featuring a semi-custom double vanity, with antique bronze mirrors, marble countertop, gorgeous glass subway tile, a custom glass shower door and custom built-in open shelving.
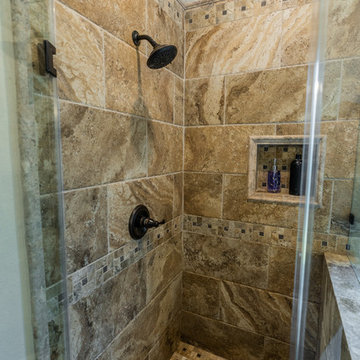
Transitional compact Master bath remodeling with a beautiful design. Custom dark wood double under mount sinks vanity type with the granite countertop and LED mirrors. The built-in vanity was with raised panel. The tile was from porcelain (Made in the USA) to match the overall color theme. The bathroom also includes a drop-in bathtub and a one-pieces toilet. The flooring was from porcelain with the same beige color to match the overall color theme.
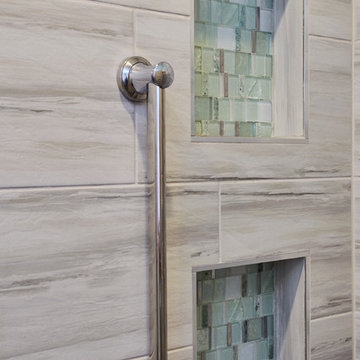
Karen Palmer Photography
Mid-sized contemporary master bathroom in St Louis with shaker cabinets, grey cabinets, blue tile, porcelain tile, onyx benchtops and multi-coloured benchtops.
Mid-sized contemporary master bathroom in St Louis with shaker cabinets, grey cabinets, blue tile, porcelain tile, onyx benchtops and multi-coloured benchtops.

Free standing double basin dark blue vanity with marble countertops. Includes 5 full extension drawers that soft-close.
Design ideas for a mid-sized traditional master bathroom in Milwaukee with shaker cabinets, blue cabinets, an alcove shower, white tile, subway tile, beige walls, vinyl floors, an undermount sink, marble benchtops, brown floor, a hinged shower door, multi-coloured benchtops, a niche, a double vanity and a freestanding vanity.
Design ideas for a mid-sized traditional master bathroom in Milwaukee with shaker cabinets, blue cabinets, an alcove shower, white tile, subway tile, beige walls, vinyl floors, an undermount sink, marble benchtops, brown floor, a hinged shower door, multi-coloured benchtops, a niche, a double vanity and a freestanding vanity.

Shower your bathroom in elegance by using our lush blue glass tile in a timeless herringbone pattern.
DESIGN
Ginny Macdonald, Styling by CJ Sandgren
PHOTOS
Jessica Bordner, Sara Tramp
Tile Shown: 2x12, 4x12, 1x1 in Blue Jay Matte Glass Tile
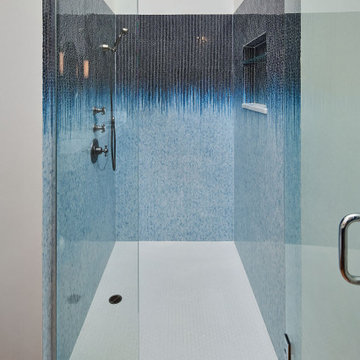
The "Dream of the '90s" was alive in this industrial loft condo before Neil Kelly Portland Design Consultant Erika Altenhofen got her hands on it. No new roof penetrations could be made, so we were tasked with updating the current footprint. Erika filled the niche with much needed storage provisions, like a shelf and cabinet. The shower tile will replaced with stunning blue "Billie Ombre" tile by Artistic Tile. An impressive marble slab was laid on a fresh navy blue vanity, white oval mirrors and fitting industrial sconce lighting rounds out the remodeled space.
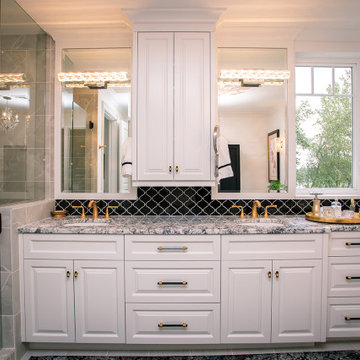
Painted bathroom vanity and medicine cabinet
This is an example of a mid-sized traditional master bathroom in Portland with a built-in vanity, raised-panel cabinets, white cabinets, an open shower, black tile, a hinged shower door, multi-coloured benchtops, a double vanity, white walls, laminate floors, a drop-in sink and grey floor.
This is an example of a mid-sized traditional master bathroom in Portland with a built-in vanity, raised-panel cabinets, white cabinets, an open shower, black tile, a hinged shower door, multi-coloured benchtops, a double vanity, white walls, laminate floors, a drop-in sink and grey floor.
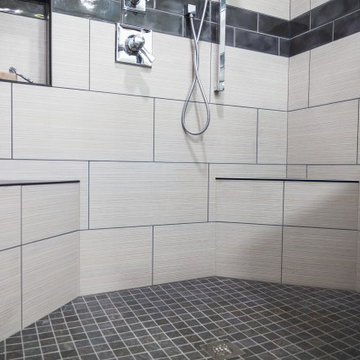
Symmetrical shower seats are visually appealing and functional.
Photo of a mid-sized modern master bathroom in Other with shaker cabinets, grey cabinets, a double shower, a two-piece toilet, gray tile, porcelain tile, grey walls, porcelain floors, an undermount sink, granite benchtops, black floor, an open shower, multi-coloured benchtops, a shower seat, a double vanity and a built-in vanity.
Photo of a mid-sized modern master bathroom in Other with shaker cabinets, grey cabinets, a double shower, a two-piece toilet, gray tile, porcelain tile, grey walls, porcelain floors, an undermount sink, granite benchtops, black floor, an open shower, multi-coloured benchtops, a shower seat, a double vanity and a built-in vanity.
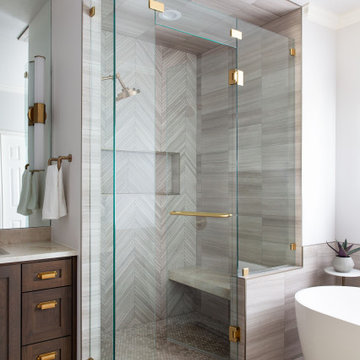
Design ideas for a mid-sized transitional master bathroom in Austin with shaker cabinets, brown cabinets, a freestanding tub, a corner shower, a one-piece toilet, gray tile, limestone, grey walls, limestone floors, an undermount sink, quartzite benchtops, grey floor, a hinged shower door and multi-coloured benchtops.
Mid-sized Bathroom Design Ideas with Multi-Coloured Benchtops
4