Mid-sized Bathroom Design Ideas with Multi-Coloured Benchtops
Refine by:
Budget
Sort by:Popular Today
121 - 140 of 6,333 photos
Item 1 of 3
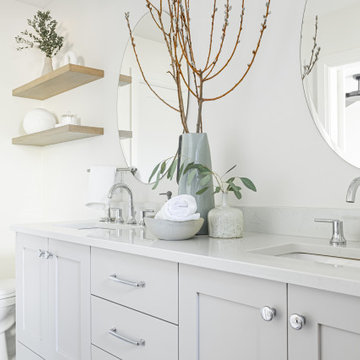
THIS MASTER BATHROOM WAS A RENOVATION, THE CLIENTS LOVE GREY, SO WE WANTED TO DO GREYS THAT WERE A BIT SOFTER AND WEREN'T TRENDY BUT TIMELESS. WE ADDED CHARACTER WITH THE ARCH TO THE MASTER SHOWER AND THEN WE FUN TEXTURAL TILES, AND MATCHED THE MIRRORS TO THE ARCH.
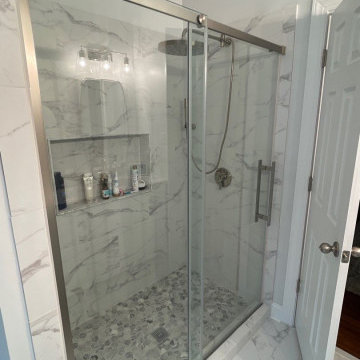
Master Bath Remodel with Shower, Freestanding Tub, Vanity, and Flooring
This is an example of a mid-sized contemporary master bathroom in Richmond with raised-panel cabinets, white cabinets, a freestanding tub, an alcove shower, a two-piece toilet, multi-coloured tile, marble, grey walls, marble floors, an undermount sink, marble benchtops, multi-coloured floor, a sliding shower screen, multi-coloured benchtops, a niche, a double vanity, a freestanding vanity and vaulted.
This is an example of a mid-sized contemporary master bathroom in Richmond with raised-panel cabinets, white cabinets, a freestanding tub, an alcove shower, a two-piece toilet, multi-coloured tile, marble, grey walls, marble floors, an undermount sink, marble benchtops, multi-coloured floor, a sliding shower screen, multi-coloured benchtops, a niche, a double vanity, a freestanding vanity and vaulted.
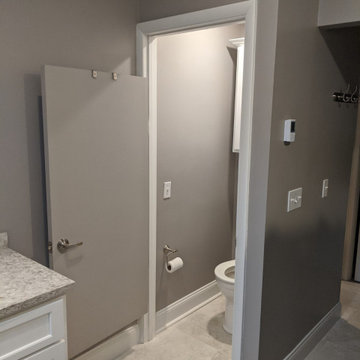
After picture of the water closet area
Inspiration for a mid-sized transitional master bathroom in New York with flat-panel cabinets, white cabinets, an alcove shower, a two-piece toilet, multi-coloured tile, porcelain tile, beige walls, porcelain floors, an undermount sink, engineered quartz benchtops, grey floor, a shower curtain, multi-coloured benchtops, an enclosed toilet, a double vanity and a freestanding vanity.
Inspiration for a mid-sized transitional master bathroom in New York with flat-panel cabinets, white cabinets, an alcove shower, a two-piece toilet, multi-coloured tile, porcelain tile, beige walls, porcelain floors, an undermount sink, engineered quartz benchtops, grey floor, a shower curtain, multi-coloured benchtops, an enclosed toilet, a double vanity and a freestanding vanity.
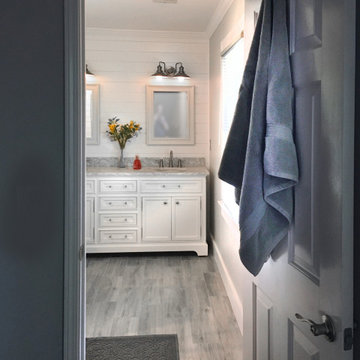
Small master bathroom renovation. Justin and Kelley wanted me to make the shower bigger by removing a partition wall and by taking space from a closet behind the shower wall. Also, I added hidden medicine cabinets behind the apparent hanging mirrors.
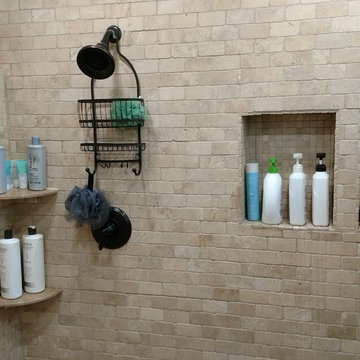
Travertine Walk-in Shower
This is an example of a mid-sized traditional master bathroom in Austin with shaker cabinets, brown cabinets, a curbless shower, a one-piece toilet, beige tile, travertine, beige walls, travertine floors, an undermount sink, granite benchtops, brown floor, an open shower and multi-coloured benchtops.
This is an example of a mid-sized traditional master bathroom in Austin with shaker cabinets, brown cabinets, a curbless shower, a one-piece toilet, beige tile, travertine, beige walls, travertine floors, an undermount sink, granite benchtops, brown floor, an open shower and multi-coloured benchtops.
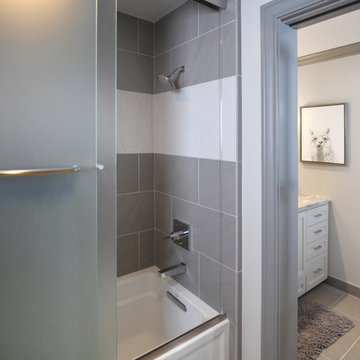
This is an example of a mid-sized transitional kids bathroom in Houston with shaker cabinets, grey cabinets, an alcove tub, a shower/bathtub combo, a one-piece toilet, multi-coloured tile, mosaic tile, grey walls, porcelain floors, an undermount sink, quartzite benchtops, grey floor, a sliding shower screen and multi-coloured benchtops.
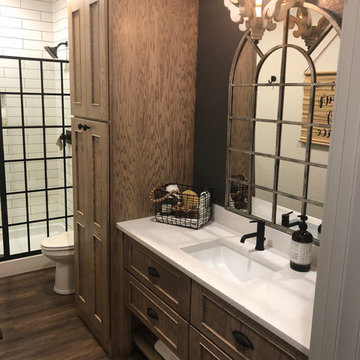
The lower level bathroom features custom brown cabinetry, drop-in sink, vinyl plank flooring and a glass door walk-in shower.
This is an example of a mid-sized industrial master bathroom in Other with shaker cabinets, brown cabinets, a claw-foot tub, an alcove shower, a one-piece toilet, white tile, subway tile, brown walls, vinyl floors, a drop-in sink, engineered quartz benchtops, brown floor, a hinged shower door and multi-coloured benchtops.
This is an example of a mid-sized industrial master bathroom in Other with shaker cabinets, brown cabinets, a claw-foot tub, an alcove shower, a one-piece toilet, white tile, subway tile, brown walls, vinyl floors, a drop-in sink, engineered quartz benchtops, brown floor, a hinged shower door and multi-coloured benchtops.
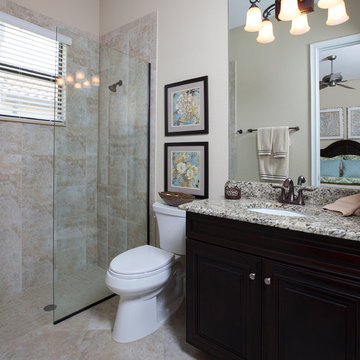
Design ideas for a mid-sized contemporary kids bathroom in Miami with dark wood cabinets, a corner tub, an open shower, multi-coloured tile, ceramic tile, beige walls, terra-cotta floors, a drop-in sink, granite benchtops, beige floor, an open shower and multi-coloured benchtops.
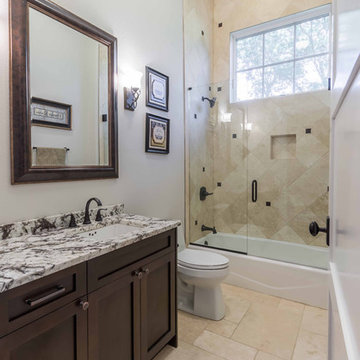
This 6,000sf luxurious custom new construction 5-bedroom, 4-bath home combines elements of open-concept design with traditional, formal spaces, as well. Tall windows, large openings to the back yard, and clear views from room to room are abundant throughout. The 2-story entry boasts a gently curving stair, and a full view through openings to the glass-clad family room. The back stair is continuous from the basement to the finished 3rd floor / attic recreation room.
The interior is finished with the finest materials and detailing, with crown molding, coffered, tray and barrel vault ceilings, chair rail, arched openings, rounded corners, built-in niches and coves, wide halls, and 12' first floor ceilings with 10' second floor ceilings.
It sits at the end of a cul-de-sac in a wooded neighborhood, surrounded by old growth trees. The homeowners, who hail from Texas, believe that bigger is better, and this house was built to match their dreams. The brick - with stone and cast concrete accent elements - runs the full 3-stories of the home, on all sides. A paver driveway and covered patio are included, along with paver retaining wall carved into the hill, creating a secluded back yard play space for their young children.
Project photography by Kmieick Imagery.
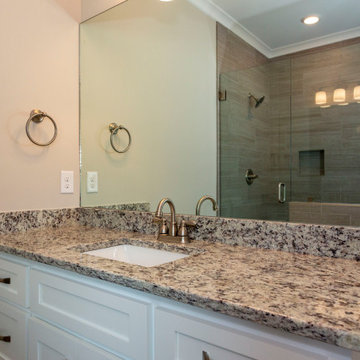
Inspiration for a mid-sized country master bathroom in Birmingham with shaker cabinets, white cabinets, a freestanding tub, gray tile, ceramic tile, grey walls, granite benchtops, grey floor, a hinged shower door, multi-coloured benchtops, a shower seat, a double vanity and a built-in vanity.
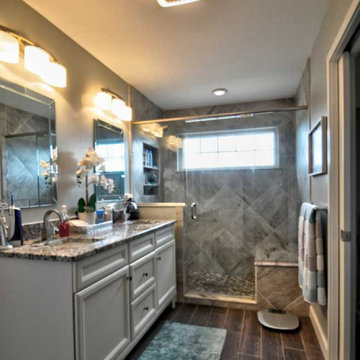
Riverside Construction’s creative solution started with removing the shower and converting it into a new hallway, and subsequently creating convenient door access to the existing home office. In place of the unused tub, a new custom tiled shower designed and built with 18×18 Severino Cenere Daltile. The new Emser Cultura™ Autumn Pebble mosaic tile floor pairs beautifully with the main bathroom floor—Daltiles Willow Bend Smoky Brown. Other shower features include a practical oversize bench, integrated shower shelving, and Delta stainless steel fixtures.
Riverside updated the existing vanity with a Lennon granite countertop. Smaller undermount sinks were used to increase the counter space, exactly what the homeowners asked for. In addition, the existing sconces were repositioned appropriately away from the mirrors.
Last but not least, Riverside properly insulated the freeze-prone pipes on the outside wall to prevent them from freezing again.
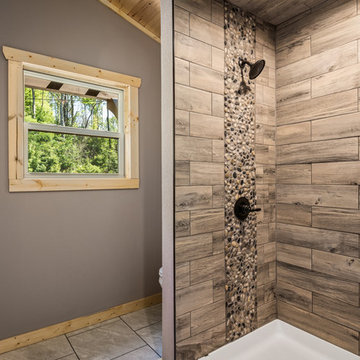
Vaulted wood Ceilings and large tile floors make for a spacious bathroom
This is an example of a mid-sized country master bathroom in Other with recessed-panel cabinets, brown cabinets, an open shower, a two-piece toilet, brown walls, ceramic floors, an undermount sink, granite benchtops, white floor, an open shower and multi-coloured benchtops.
This is an example of a mid-sized country master bathroom in Other with recessed-panel cabinets, brown cabinets, an open shower, a two-piece toilet, brown walls, ceramic floors, an undermount sink, granite benchtops, white floor, an open shower and multi-coloured benchtops.
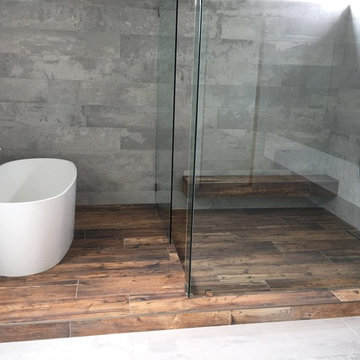
New Modern master bathroom design and built my our company, wood looking tile with concrete looking tile style... very modern , this combination of colors is used often by our designers
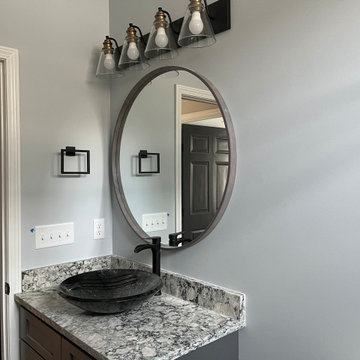
Photo of a mid-sized beach style 3/4 bathroom in Charleston with shaker cabinets, black cabinets, multi-coloured benchtops, a single vanity, a built-in vanity, a drop-in tub, an alcove shower, a two-piece toilet, grey walls, vinyl floors, a vessel sink, brown floor, a hinged shower door and a shower seat.
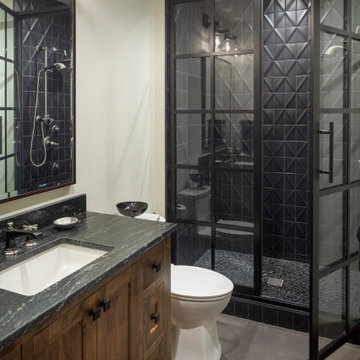
Basement shower has some really neat raised tile in the shower to create texture. The metal shower doors add a industrial feel along with the concrete floors.
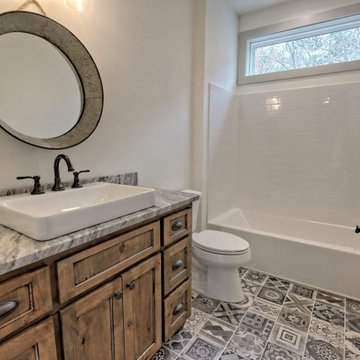
This large custom Farmhouse style home features Hardie board & batten siding, cultured stone, arched, double front door, custom cabinetry, and stained accents throughout.
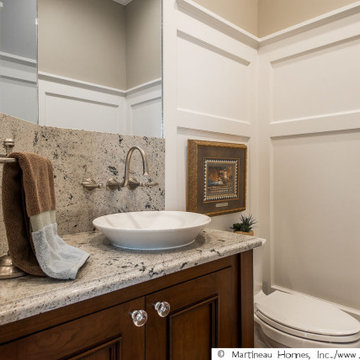
Design ideas for a mid-sized traditional 3/4 bathroom in Salt Lake City with medium wood cabinets, an open shower, a one-piece toilet, beige walls, a vessel sink, granite benchtops, grey floor, an open shower, multi-coloured benchtops, a single vanity, a built-in vanity and decorative wall panelling.
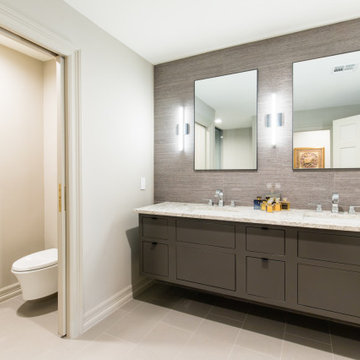
Mid-sized modern master bathroom in Dallas with flat-panel cabinets, grey cabinets, an alcove shower, a two-piece toilet, gray tile, porcelain tile, grey walls, porcelain floors, an undermount sink, granite benchtops, grey floor, a hinged shower door and multi-coloured benchtops.
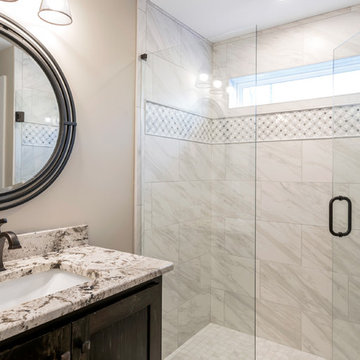
This is an example of a mid-sized arts and crafts bathroom in Other with recessed-panel cabinets, dark wood cabinets, an alcove shower, a two-piece toilet, gray tile, marble, beige walls, porcelain floors, an undermount sink, granite benchtops, grey floor, a hinged shower door and multi-coloured benchtops.
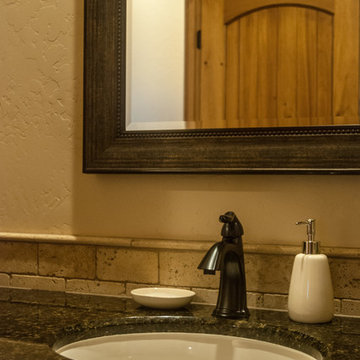
Granite and travertine tile with oil rubbed bronze fixtures. Built by Keystone Custom Builders, Inc. Photo by Alyssa Falk
Inspiration for a mid-sized bathroom in Denver with shaker cabinets, light wood cabinets, a drop-in tub, an open shower, a two-piece toilet, multi-coloured tile, beige walls, porcelain floors, an undermount sink, granite benchtops, beige floor, multi-coloured benchtops, an enclosed toilet, a double vanity, a built-in vanity and travertine.
Inspiration for a mid-sized bathroom in Denver with shaker cabinets, light wood cabinets, a drop-in tub, an open shower, a two-piece toilet, multi-coloured tile, beige walls, porcelain floors, an undermount sink, granite benchtops, beige floor, multi-coloured benchtops, an enclosed toilet, a double vanity, a built-in vanity and travertine.
Mid-sized Bathroom Design Ideas with Multi-Coloured Benchtops
7