Mid-sized Bathroom Design Ideas with Plywood Floors
Refine by:
Budget
Sort by:Popular Today
1 - 20 of 153 photos
Item 1 of 3
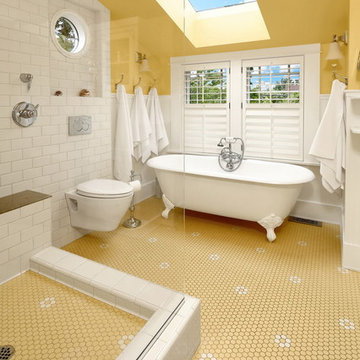
After many years of careful consideration and planning, these clients came to us with the goal of restoring this home’s original Victorian charm while also increasing its livability and efficiency. From preserving the original built-in cabinetry and fir flooring, to adding a new dormer for the contemporary master bathroom, careful measures were taken to strike this balance between historic preservation and modern upgrading. Behind the home’s new exterior claddings, meticulously designed to preserve its Victorian aesthetic, the shell was air sealed and fitted with a vented rainscreen to increase energy efficiency and durability. With careful attention paid to the relationship between natural light and finished surfaces, the once dark kitchen was re-imagined into a cheerful space that welcomes morning conversation shared over pots of coffee.
Every inch of this historical home was thoughtfully considered, prompting countless shared discussions between the home owners and ourselves. The stunning result is a testament to their clear vision and the collaborative nature of this project.
Photography by Radley Muller Photography
Design by Deborah Todd Building Design Services
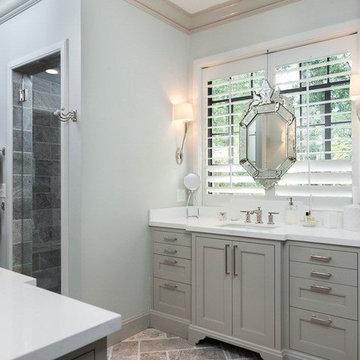
Design ideas for a mid-sized transitional master bathroom in Los Angeles with shaker cabinets, grey cabinets, an alcove shower, blue walls, plywood floors, an undermount sink, quartzite benchtops, brown floor and a hinged shower door.
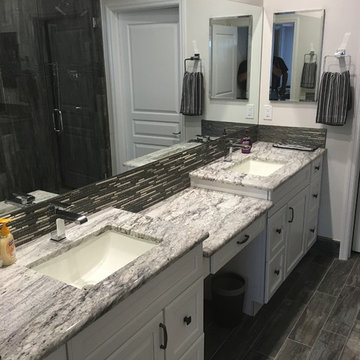
Inspiration for a mid-sized modern master bathroom in Newark with raised-panel cabinets, white cabinets, a one-piece toilet, white walls, an undermount sink, marble benchtops, an alcove shower, gray tile, plywood floors and ceramic tile.
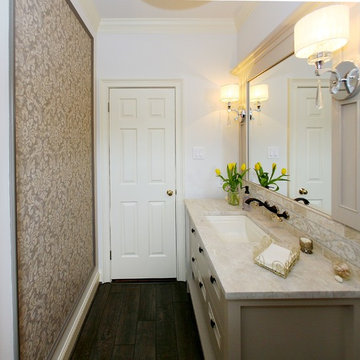
Inspiration for a mid-sized transitional powder room in Philadelphia with furniture-like cabinets, white cabinets, a two-piece toilet, beige walls, plywood floors, an undermount sink, marble benchtops and beige benchtops.
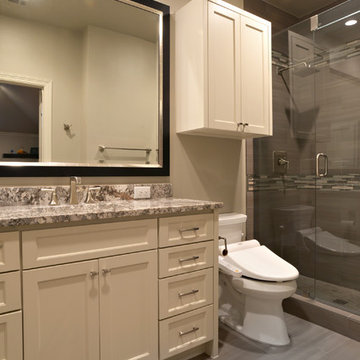
Photo of a mid-sized transitional master bathroom in Dallas with recessed-panel cabinets, beige cabinets, an alcove shower, a two-piece toilet, multi-coloured tile, matchstick tile, beige walls, plywood floors, an undermount sink and granite benchtops.
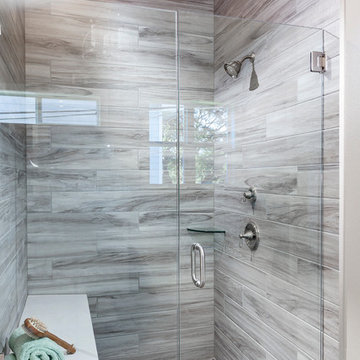
Adam Dubich Photography
Photo of a mid-sized country master bathroom in Austin with recessed-panel cabinets, white cabinets, a freestanding tub, a curbless shower, a one-piece toilet, gray tile, porcelain tile, grey walls, plywood floors, an undermount sink and solid surface benchtops.
Photo of a mid-sized country master bathroom in Austin with recessed-panel cabinets, white cabinets, a freestanding tub, a curbless shower, a one-piece toilet, gray tile, porcelain tile, grey walls, plywood floors, an undermount sink and solid surface benchtops.
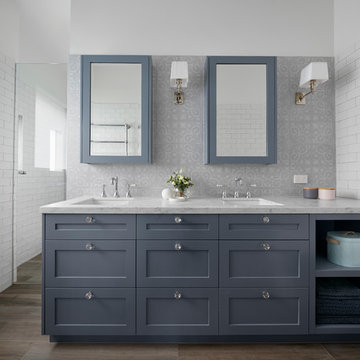
Tom Roe
Design ideas for a mid-sized transitional 3/4 bathroom in Melbourne with furniture-like cabinets, grey cabinets, a freestanding tub, a corner shower, multi-coloured tile, subway tile, white walls, plywood floors, an integrated sink, marble benchtops, brown floor, an open shower and white benchtops.
Design ideas for a mid-sized transitional 3/4 bathroom in Melbourne with furniture-like cabinets, grey cabinets, a freestanding tub, a corner shower, multi-coloured tile, subway tile, white walls, plywood floors, an integrated sink, marble benchtops, brown floor, an open shower and white benchtops.
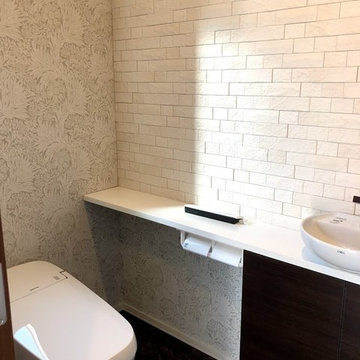
IFのトイレはセミパブリック
優しい光を エコカラットのホワイトと ウィリアムモリスの壁紙で上品に迎えてくれます
床材色と手洗いカウンター扉色はダーク系で明るすぎず落ち着いた空間です
Design ideas for a mid-sized modern powder room in Other with grey walls, plywood floors and brown floor.
Design ideas for a mid-sized modern powder room in Other with grey walls, plywood floors and brown floor.
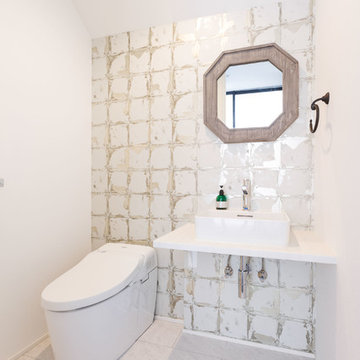
Photo of a mid-sized modern powder room in Yokohama with open cabinets, white cabinets, a one-piece toilet, white walls, plywood floors, a vessel sink, solid surface benchtops, white floor, white benchtops, white tile, porcelain tile, a floating vanity, wallpaper and wallpaper.
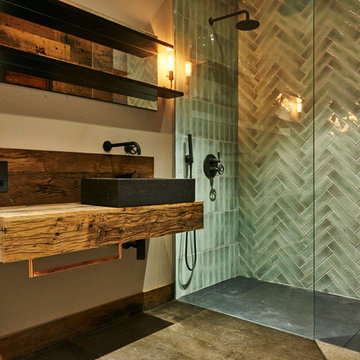
Tassos Gaitanos
This is an example of a mid-sized contemporary kids bathroom in London with an open shower, a one-piece toilet, plywood floors, a drop-in sink and wood benchtops.
This is an example of a mid-sized contemporary kids bathroom in London with an open shower, a one-piece toilet, plywood floors, a drop-in sink and wood benchtops.
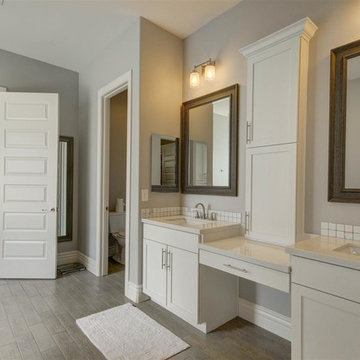
Inspiration for a mid-sized arts and crafts master bathroom in Phoenix with shaker cabinets, white cabinets, a one-piece toilet, white tile, mosaic tile, grey walls, plywood floors, an undermount sink and tile benchtops.
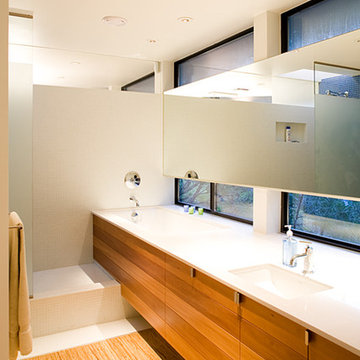
Steps in the bathroom allow for the vanity to also house the bathtub.
Design ideas for a mid-sized modern master bathroom in Austin with flat-panel cabinets, medium wood cabinets, ceramic tile, white walls, quartzite benchtops, an undermount tub, a corner shower, white tile, plywood floors and an undermount sink.
Design ideas for a mid-sized modern master bathroom in Austin with flat-panel cabinets, medium wood cabinets, ceramic tile, white walls, quartzite benchtops, an undermount tub, a corner shower, white tile, plywood floors and an undermount sink.
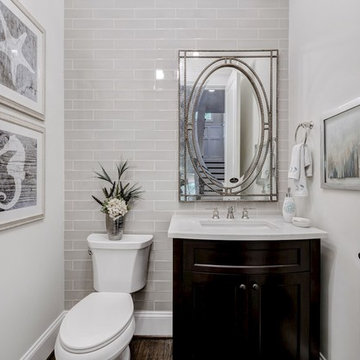
Mid-sized transitional 3/4 bathroom in DC Metro with shaker cabinets, dark wood cabinets, a two-piece toilet, white tile, subway tile, white walls, an integrated sink and plywood floors.
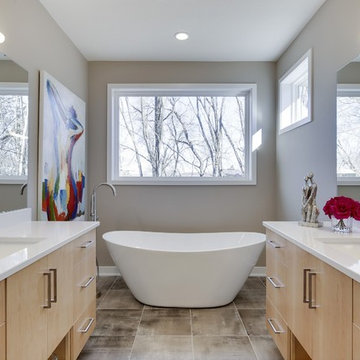
This is an example of a mid-sized modern master bathroom in Minneapolis with flat-panel cabinets, light wood cabinets, a freestanding tub, a curbless shower, a one-piece toilet, grey walls, plywood floors, an undermount sink, engineered quartz benchtops and a hinged shower door.
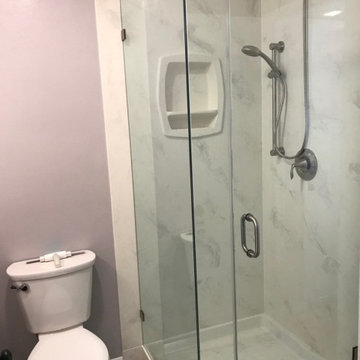
Example of a coastal style bathroom. Cultured marble with a stand in shower and white custom-made cabinetry along with grey medium wood flooring.
Mid-sized beach style 3/4 bathroom in Orange County with recessed-panel cabinets, white cabinets, an alcove shower, a one-piece toilet, purple walls, plywood floors, a drop-in sink, quartzite benchtops, grey floor, a hinged shower door, yellow benchtops, a shower seat, a single vanity and a freestanding vanity.
Mid-sized beach style 3/4 bathroom in Orange County with recessed-panel cabinets, white cabinets, an alcove shower, a one-piece toilet, purple walls, plywood floors, a drop-in sink, quartzite benchtops, grey floor, a hinged shower door, yellow benchtops, a shower seat, a single vanity and a freestanding vanity.
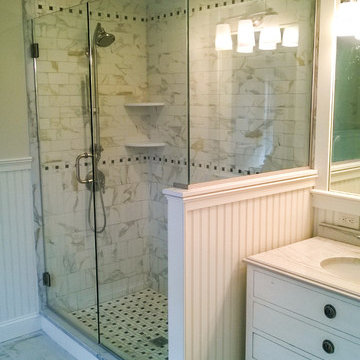
Using furniture style cabinets helped to open up a small bathroom. The previous shower was a walled off stall that was smaller than this glass enclosure but the result was a bigger looking room.
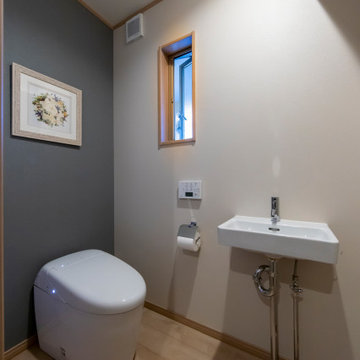
トイレ空間はTOTOを採用。
空間をモダンに飾るコンセプトで
絵画も似合う空間に。
シンプルに装飾を出来る限り抑えた
空間提案です。
This is an example of a mid-sized powder room in Other with white cabinets, a one-piece toilet, multi-coloured tile, mosaic tile, white walls, plywood floors, beige floor, beige benchtops, a built-in vanity, wallpaper and wallpaper.
This is an example of a mid-sized powder room in Other with white cabinets, a one-piece toilet, multi-coloured tile, mosaic tile, white walls, plywood floors, beige floor, beige benchtops, a built-in vanity, wallpaper and wallpaper.
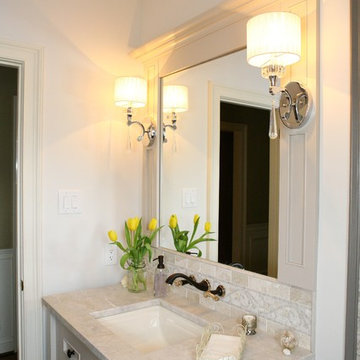
Mid-sized transitional 3/4 bathroom in Philadelphia with furniture-like cabinets, white cabinets, a two-piece toilet, beige walls, plywood floors, an undermount sink and marble benchtops.
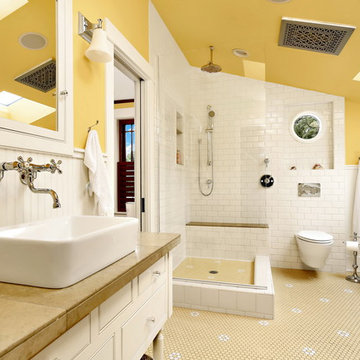
After many years of careful consideration and planning, these clients came to us with the goal of restoring this home’s original Victorian charm while also increasing its livability and efficiency. From preserving the original built-in cabinetry and fir flooring, to adding a new dormer for the contemporary master bathroom, careful measures were taken to strike this balance between historic preservation and modern upgrading. Behind the home’s new exterior claddings, meticulously designed to preserve its Victorian aesthetic, the shell was air sealed and fitted with a vented rainscreen to increase energy efficiency and durability. With careful attention paid to the relationship between natural light and finished surfaces, the once dark kitchen was re-imagined into a cheerful space that welcomes morning conversation shared over pots of coffee.
Every inch of this historical home was thoughtfully considered, prompting countless shared discussions between the home owners and ourselves. The stunning result is a testament to their clear vision and the collaborative nature of this project.
Photography by Radley Muller Photography
Design by Deborah Todd Building Design Services
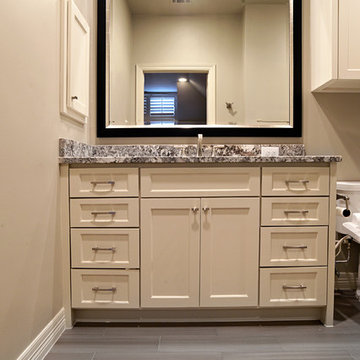
Inspiration for a mid-sized transitional master bathroom in Dallas with recessed-panel cabinets, beige cabinets, an alcove shower, a two-piece toilet, multi-coloured tile, matchstick tile, beige walls, plywood floors, an undermount sink and granite benchtops.
Mid-sized Bathroom Design Ideas with Plywood Floors
1

