Mid-sized Bathroom Design Ideas with Recessed-panel Cabinets
Refine by:
Budget
Sort by:Popular Today
1 - 20 of 36,658 photos
Item 1 of 3

This is an example of a mid-sized contemporary master bathroom in Brisbane with recessed-panel cabinets, light wood cabinets, a drop-in tub, an open shower, a wall-mount toilet, gray tile, mosaic tile, white walls, ceramic floors, a wall-mount sink, wood benchtops, grey floor, an open shower, brown benchtops, a single vanity, a floating vanity, timber and decorative wall panelling.
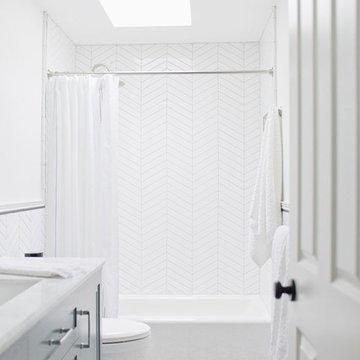
Inspiration for a mid-sized transitional 3/4 bathroom in Seattle with blue cabinets, an alcove tub, a shower/bathtub combo, a one-piece toilet, white tile, porcelain tile, white walls, porcelain floors, an undermount sink, marble benchtops, multi-coloured floor, a shower curtain, white benchtops and recessed-panel cabinets.
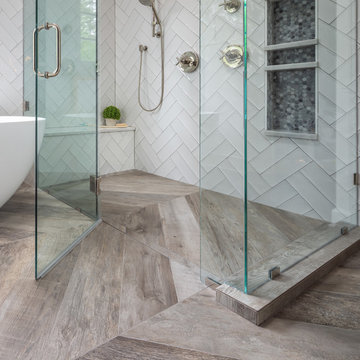
Bob Fortner Photography
This is an example of a mid-sized country master bathroom in Raleigh with recessed-panel cabinets, white cabinets, a freestanding tub, a curbless shower, a two-piece toilet, white tile, ceramic tile, white walls, porcelain floors, an undermount sink, marble benchtops, brown floor, a hinged shower door and white benchtops.
This is an example of a mid-sized country master bathroom in Raleigh with recessed-panel cabinets, white cabinets, a freestanding tub, a curbless shower, a two-piece toilet, white tile, ceramic tile, white walls, porcelain floors, an undermount sink, marble benchtops, brown floor, a hinged shower door and white benchtops.
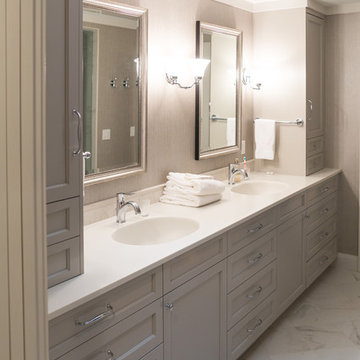
Inspiration for a mid-sized contemporary master bathroom in Minneapolis with grey cabinets, an alcove shower, a one-piece toilet, white tile, stone tile, grey walls, marble floors, an integrated sink, solid surface benchtops and recessed-panel cabinets.

Transitional bathroom vanity with polished grey quartz countertop, dark blue cabinets with black hardware, Moen Doux faucets in black, Ann Sacks Savoy backsplash tile in cottonwood, 8"x8" patterned tile floor, and chic oval black framed mirrors by Paris Mirrors. Rain-textured glass shower wall, and a deep tray ceiling with a skylight.

Another kid's bathroom showing a walk-in shower, a built-in vanity with blue painted wooden cabinets and a single toilet.
Mid-sized mediterranean kids bathroom in Los Angeles with recessed-panel cabinets, blue cabinets, an alcove shower, a one-piece toilet, white tile, porcelain tile, white walls, terra-cotta floors, a drop-in sink, marble benchtops, orange floor, a hinged shower door, white benchtops, a single vanity and a built-in vanity.
Mid-sized mediterranean kids bathroom in Los Angeles with recessed-panel cabinets, blue cabinets, an alcove shower, a one-piece toilet, white tile, porcelain tile, white walls, terra-cotta floors, a drop-in sink, marble benchtops, orange floor, a hinged shower door, white benchtops, a single vanity and a built-in vanity.

The Kelso's Bathroom showcases a stylish and contemporary design with a touch of elegance. The black bathroom faucet and black cabinet and drawer hardware add a sleek and sophisticated accent to the space. The gray penny tile backsplash and gray subway tile shower create a visually appealing backdrop, adding texture and depth to the overall design. Light wood cabinets provide a warm and natural element, balancing the darker accents in the room. A beautiful pink orchid adds a pop of color and a touch of freshness to the space. The white quartz countertop offers a clean and polished surface, complementing the overall color scheme. The combination of these elements creates a harmonious and inviting atmosphere in the Kelso's Bathroom, making it a serene and stylish retreat.
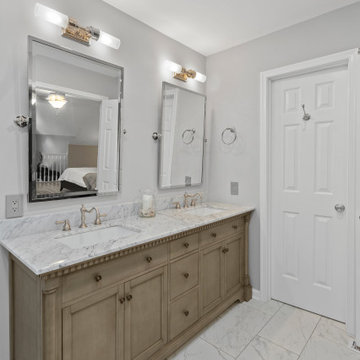
Design ideas for a mid-sized traditional master bathroom in DC Metro with recessed-panel cabinets, light wood cabinets, white tile, marble, marble benchtops, white benchtops, a double vanity, a freestanding vanity, a freestanding tub, a corner shower, a one-piece toilet, grey walls, ceramic floors, a drop-in sink, white floor, a hinged shower door and a shower seat.
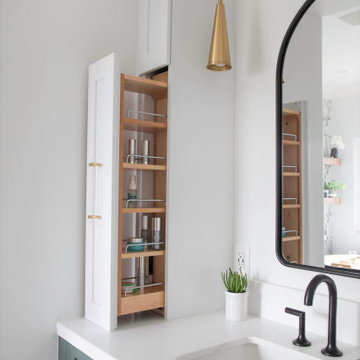
Black and White bathroom with forest green vanity cabinets. Pullout storage organizers.
Inspiration for a mid-sized country master bathroom in Denver with recessed-panel cabinets, green cabinets, a freestanding tub, an open shower, a two-piece toilet, white tile, porcelain tile, white walls, porcelain floors, an undermount sink, engineered quartz benchtops, white floor, a hinged shower door, white benchtops, a shower seat, a single vanity, a built-in vanity and wallpaper.
Inspiration for a mid-sized country master bathroom in Denver with recessed-panel cabinets, green cabinets, a freestanding tub, an open shower, a two-piece toilet, white tile, porcelain tile, white walls, porcelain floors, an undermount sink, engineered quartz benchtops, white floor, a hinged shower door, white benchtops, a shower seat, a single vanity, a built-in vanity and wallpaper.
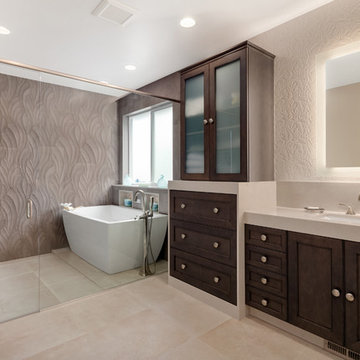
This master bath layout was large, but awkward, with faux Grecian columns flanking a huge corner tub. He prefers showers; she always bathes. This traditional bath had an outdated appearance and had not worn well over time. The owners sought a more personalized and inviting space with increased functionality.
The new design provides a larger shower, free-standing tub, increased storage, a window for the water-closet and a large combined walk-in closet. This contemporary spa-bath offers a dedicated space for each spouse and tremendous storage.
The white dimensional tile catches your eye – is it wallpaper OR tile? You have to see it to believe!
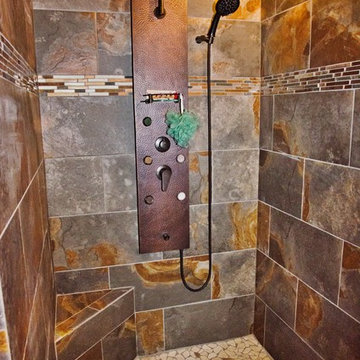
Like we said, you'll never be cold in this bathroom, once you hit the custom shower you'll have dual sprayers to keep everything steamy.
Design ideas for a mid-sized country 3/4 bathroom in Other with recessed-panel cabinets, dark wood cabinets, an alcove shower, a two-piece toilet, brown tile, ceramic tile, brown walls, ceramic floors, a vessel sink, brown floor and an open shower.
Design ideas for a mid-sized country 3/4 bathroom in Other with recessed-panel cabinets, dark wood cabinets, an alcove shower, a two-piece toilet, brown tile, ceramic tile, brown walls, ceramic floors, a vessel sink, brown floor and an open shower.
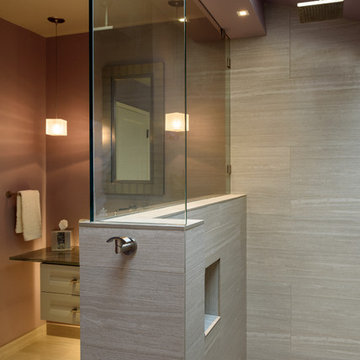
The shower is a walk-in shower with an overhead spray. We used 2"-square LED lights by Juno to minimize the increased width of the beam. Note the niche for shower toiletries.
Photos by Jesse Young Photography
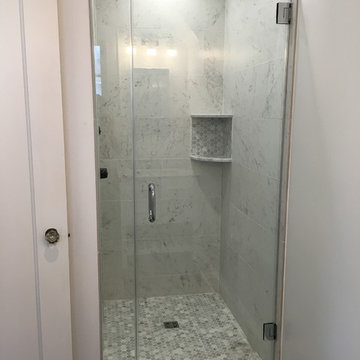
http://www.usframelessglassshowerdoor.com/
Photo of a mid-sized traditional master bathroom in Newark with recessed-panel cabinets, grey cabinets, an alcove shower, a one-piece toilet, gray tile, white tile, porcelain tile, white walls, ceramic floors and marble benchtops.
Photo of a mid-sized traditional master bathroom in Newark with recessed-panel cabinets, grey cabinets, an alcove shower, a one-piece toilet, gray tile, white tile, porcelain tile, white walls, ceramic floors and marble benchtops.
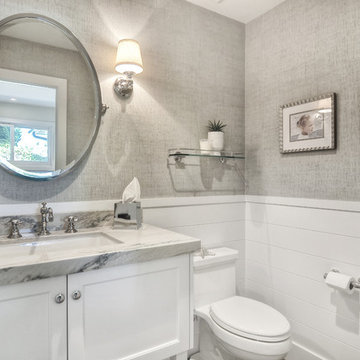
Inspiration for a mid-sized transitional powder room in Orange County with recessed-panel cabinets, white cabinets, a one-piece toilet, grey walls, an undermount sink and granite benchtops.
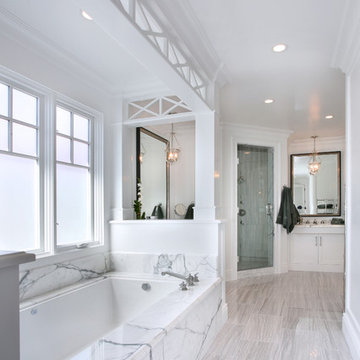
Inspiration for a mid-sized beach style master bathroom in Orange County with white cabinets, marble benchtops, white walls, recessed-panel cabinets, an undermount tub, an alcove shower, white tile, marble, porcelain floors, an undermount sink, grey floor and a hinged shower door.
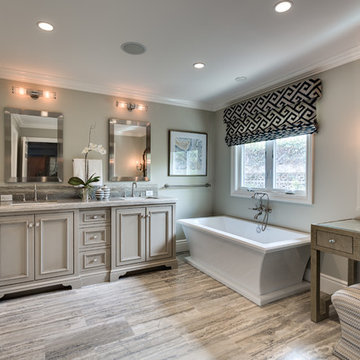
Photo by Rod Foster
Design ideas for a mid-sized transitional master bathroom in Orange County with recessed-panel cabinets, grey cabinets, a freestanding tub, an alcove shower, gray tile, white walls, light hardwood floors, an undermount sink, marble, marble benchtops, beige floor and a hinged shower door.
Design ideas for a mid-sized transitional master bathroom in Orange County with recessed-panel cabinets, grey cabinets, a freestanding tub, an alcove shower, gray tile, white walls, light hardwood floors, an undermount sink, marble, marble benchtops, beige floor and a hinged shower door.
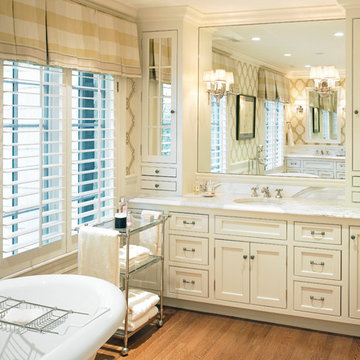
This is an example of a mid-sized traditional master bathroom in Boston with a freestanding tub, an undermount sink, white cabinets, marble benchtops, white walls, medium hardwood floors and recessed-panel cabinets.

Photo of a mid-sized modern master bathroom in Nashville with recessed-panel cabinets, an alcove shower, gray tile, ceramic tile, beige walls, porcelain floors and a hinged shower door.

Inspiration for a mid-sized transitional master bathroom in Indianapolis with recessed-panel cabinets, light wood cabinets, a freestanding tub, marble, marble floors, an undermount sink, marble benchtops, white floor, an open shower, white benchtops, a double vanity and a built-in vanity.

This complete bathroom remodel includes a tray ceiling, custom light gray oak double vanity, shower with built-in seat and niche, frameless shower doors, a marble focal wall, led mirrors, white quartz, a toto toilet, brass and lux gold finishes, and porcelain tile.
Mid-sized Bathroom Design Ideas with Recessed-panel Cabinets
1

