Mid-sized Bathroom Design Ideas with Recessed-panel Cabinets
Refine by:
Budget
Sort by:Popular Today
81 - 100 of 36,686 photos
Item 1 of 3
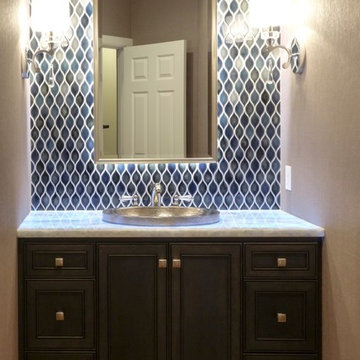
Matt Hesselgrave with Cornerstone Construction Group
This is an example of a mid-sized transitional powder room in Seattle with a drop-in sink, dark wood cabinets, quartzite benchtops, a two-piece toilet, blue tile, ceramic tile, grey walls and recessed-panel cabinets.
This is an example of a mid-sized transitional powder room in Seattle with a drop-in sink, dark wood cabinets, quartzite benchtops, a two-piece toilet, blue tile, ceramic tile, grey walls and recessed-panel cabinets.
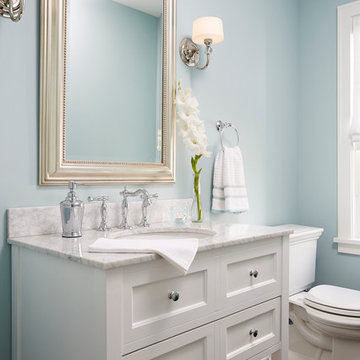
This remodel went from a tiny story-and-a-half Cape Cod, to a charming full two-story home. This lovely Powder Bath on the main level is done in Benjamin Moore Gossamer Blue 2123-40.
Space Plans, Building Design, Interior & Exterior Finishes by Anchor Builders. Photography by Alyssa Lee Photography.
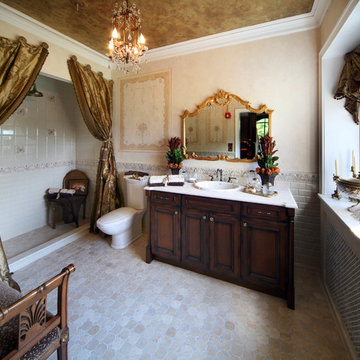
This is an example of a mid-sized traditional master bathroom in New York with dark wood cabinets, an alcove shower, a two-piece toilet, beige tile, gray tile, white tile, beige walls, a drop-in sink and recessed-panel cabinets.
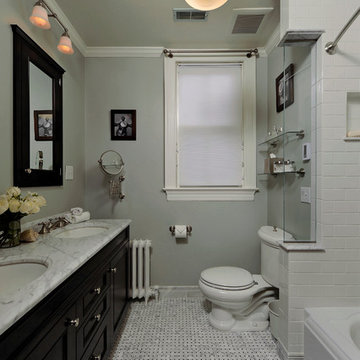
Chevy Chase, Maryland Traditional Bathroom
#JenniferGilmer
http://www.gilmerkitchens.com/
Photography by Bob Narod
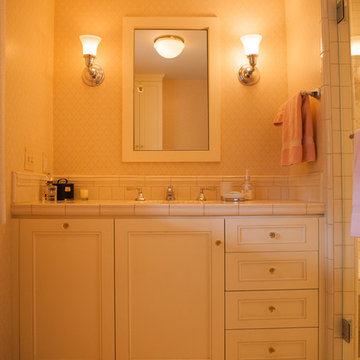
Kendra Maarse Photography
Design ideas for a mid-sized traditional 3/4 bathroom in Los Angeles with recessed-panel cabinets, white cabinets, an alcove shower, white tile, ceramic tile, white walls, mosaic tile floors, an undermount sink, tile benchtops, white floor, a hinged shower door and white benchtops.
Design ideas for a mid-sized traditional 3/4 bathroom in Los Angeles with recessed-panel cabinets, white cabinets, an alcove shower, white tile, ceramic tile, white walls, mosaic tile floors, an undermount sink, tile benchtops, white floor, a hinged shower door and white benchtops.
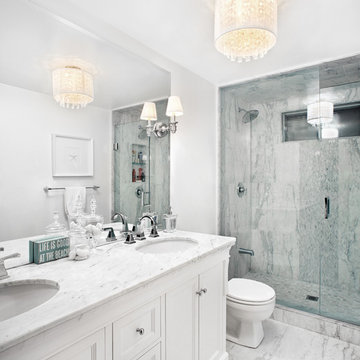
This bathroom was completely remodeled with an all white colour scheme complete with a mixture of various marble types. Marble includes a pattern of carra marble, venato marble and callacatta marble. We sourced a home depot white freestanding vanity cabinet and placed a custom made carrara marble counter on top of it with undermount oval sinks. Design by LUX Design in Toronto, Photos by: Lisa Petrole Photography
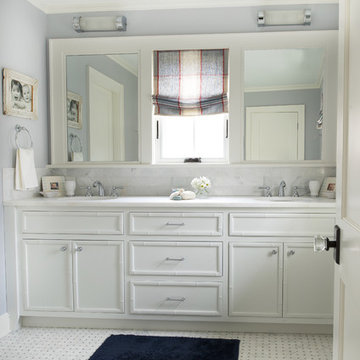
Jane Beiles Photography
Mid-sized transitional kids bathroom in DC Metro with white cabinets, an alcove shower, gray tile, white tile, grey walls, an undermount sink, marble benchtops, recessed-panel cabinets, matchstick tile, ceramic floors and white floor.
Mid-sized transitional kids bathroom in DC Metro with white cabinets, an alcove shower, gray tile, white tile, grey walls, an undermount sink, marble benchtops, recessed-panel cabinets, matchstick tile, ceramic floors and white floor.
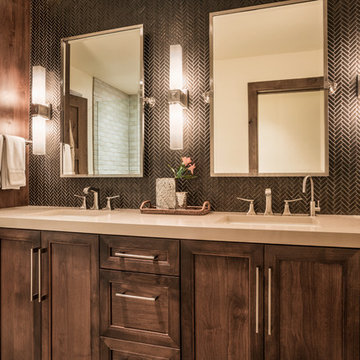
an existing bathroom in the basement lacked character and light. By expanding the bath and adding windows, the bathroom can now accommodate multiple guests staying in the bunk room.
WoodStone Inc, General Contractor
Home Interiors, Cortney McDougal, Interior Design
Draper White Photography
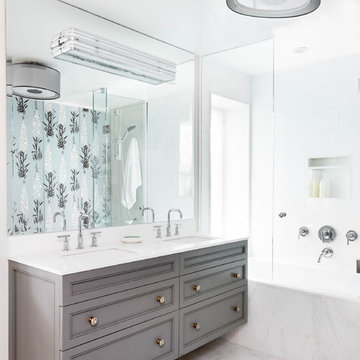
Stephani Buchman Photography
Mid-sized transitional master bathroom in Toronto with an undermount sink, recessed-panel cabinets, grey cabinets, engineered quartz benchtops, an alcove tub, a shower/bathtub combo, white tile, stone tile, white walls, marble floors, white floor, a hinged shower door and white benchtops.
Mid-sized transitional master bathroom in Toronto with an undermount sink, recessed-panel cabinets, grey cabinets, engineered quartz benchtops, an alcove tub, a shower/bathtub combo, white tile, stone tile, white walls, marble floors, white floor, a hinged shower door and white benchtops.
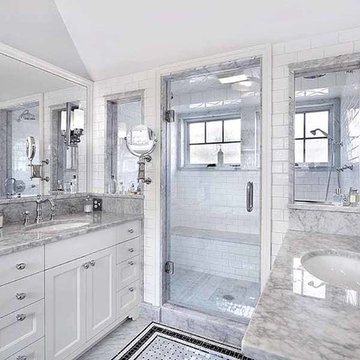
The tasteful Carrara marble gives an elegant twist to this classic bathroom. The white subway tile is subtle enough to dress the rest of the space with a basket weave mosaic rug that features a custom border.
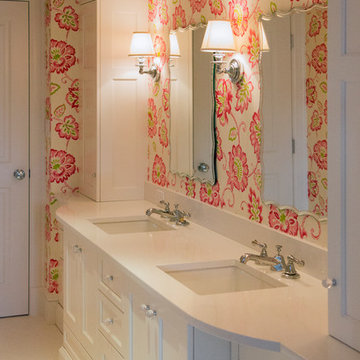
Photo by Eric Roth
A traditional home in Beacon Hill, Boston, is completely gutted and rehabbed, yet still retains its old-world charm.
Two twin daughters share this luxurious bathroom, complete with a double-sink vanity, and concealed pull-out stepstools for shorter legs.
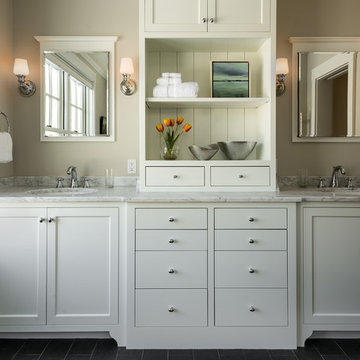
photography by Rob Karosis
Photo of a mid-sized traditional bathroom in Portland Maine with an undermount sink, recessed-panel cabinets, white cabinets, marble benchtops, grey walls, slate floors and grey floor.
Photo of a mid-sized traditional bathroom in Portland Maine with an undermount sink, recessed-panel cabinets, white cabinets, marble benchtops, grey walls, slate floors and grey floor.
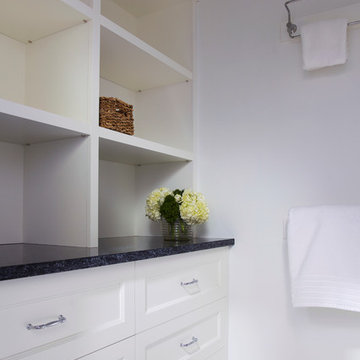
Photo of a mid-sized transitional 3/4 bathroom in Calgary with recessed-panel cabinets, white cabinets, an alcove shower, white tile, subway tile, porcelain floors, a drop-in sink, granite benchtops, multi-coloured floor, a hinged shower door and white walls.
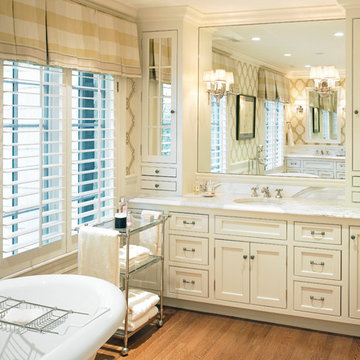
This is an example of a mid-sized traditional master bathroom in Boston with a freestanding tub, an undermount sink, white cabinets, marble benchtops, white walls, medium hardwood floors and recessed-panel cabinets.
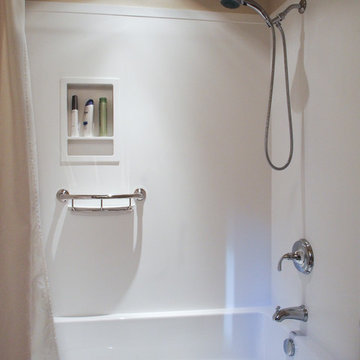
The original fiberglass tub-shower combo was repalced by a more durable acrylic tub and solid surface surround. A hand-held shower and grab bar that doubles as a toiletry shelf make this bathing element accessible and usable by people of many abilities.
Photo: A Kitchen That Works LLC
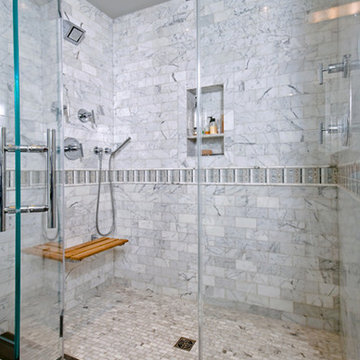
Design ideas for a mid-sized traditional master bathroom in DC Metro with recessed-panel cabinets, white cabinets, an alcove shower, gray tile, multi-coloured tile, white tile, stone tile, white walls, marble floors and an undermount sink.
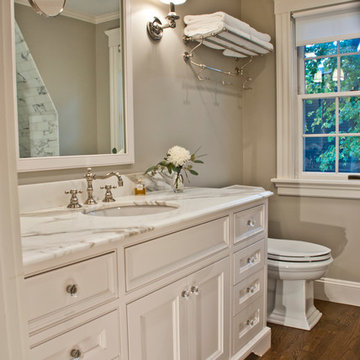
1plus1 Design
Inspiration for a mid-sized traditional master bathroom in Boston with marble benchtops, an undermount sink, white cabinets, white tile, stone tile, beige walls, dark hardwood floors and recessed-panel cabinets.
Inspiration for a mid-sized traditional master bathroom in Boston with marble benchtops, an undermount sink, white cabinets, white tile, stone tile, beige walls, dark hardwood floors and recessed-panel cabinets.
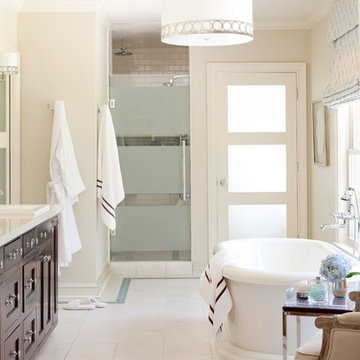
Walls are Sherwin Williams Wool Skein.
Mid-sized transitional master bathroom in Little Rock with a freestanding tub, a drop-in sink, recessed-panel cabinets, dark wood cabinets, an alcove shower, white tile, ceramic tile and beige walls.
Mid-sized transitional master bathroom in Little Rock with a freestanding tub, a drop-in sink, recessed-panel cabinets, dark wood cabinets, an alcove shower, white tile, ceramic tile and beige walls.
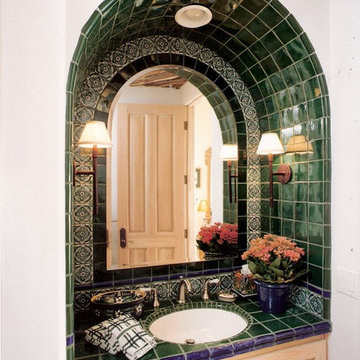
Interior Design by Nina Williams Designs,
Construction by Southwind Custom Builders,
Photography by Phillip Schultz Ritterman
Design ideas for a mid-sized mediterranean powder room in San Diego with light wood cabinets, tile benchtops, a two-piece toilet, an undermount sink, recessed-panel cabinets, green tile and ceramic tile.
Design ideas for a mid-sized mediterranean powder room in San Diego with light wood cabinets, tile benchtops, a two-piece toilet, an undermount sink, recessed-panel cabinets, green tile and ceramic tile.
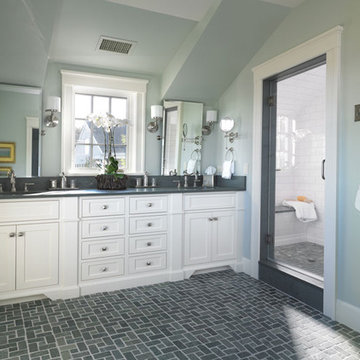
Interior Design - Anthony Catalfano Interiors
General Construction and custom cabinetry - Woodmeister Master Builders
Photography - Gary Sloan Studios
Mid-sized Bathroom Design Ideas with Recessed-panel Cabinets
5

