Mid-sized Bedroom Design Ideas with Light Hardwood Floors
Refine by:
Budget
Sort by:Popular Today
41 - 60 of 24,432 photos
Item 1 of 3
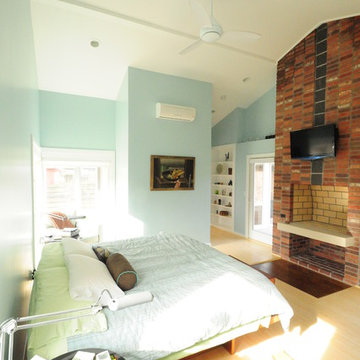
master bed room suite and fireplace
Inspiration for a mid-sized contemporary master bedroom in DC Metro with blue walls, light hardwood floors, a brick fireplace surround, a standard fireplace and beige floor.
Inspiration for a mid-sized contemporary master bedroom in DC Metro with blue walls, light hardwood floors, a brick fireplace surround, a standard fireplace and beige floor.
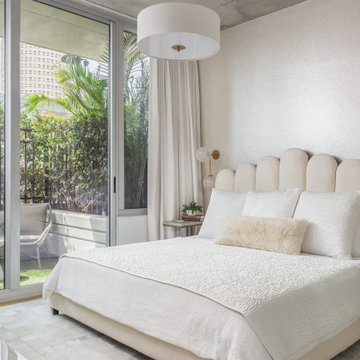
Additional interior shot of the Master Bedroom showing the detail on the bedding, furnishings, lighting & wall covering.
With the drapery open the private lanai is shown with seating for morning coffee or an afternoon cocktail. Jasmine growing on the privacy fence gives the space privacy from other residents in the building.
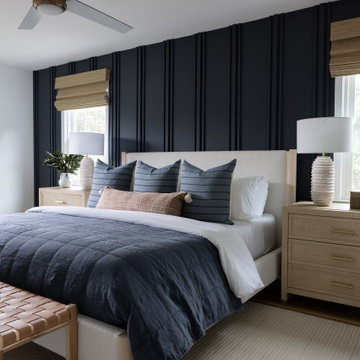
Applied molding creates a moody feature wall in the spacious primary bedroom. The dark blue wall is accented with light and bright flooring and white oak accents. The boucle fabric bed frame adds and additional texture layer that warms the space and invites you in.
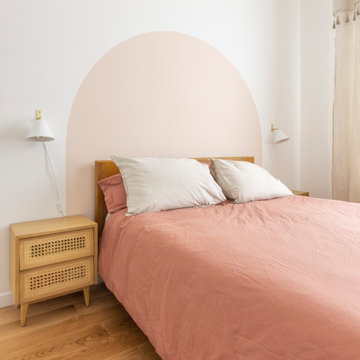
La chambre principale avec une tête de lit peinte en arrondie. Fourniture et pose d'un parquet bois.
This is an example of a mid-sized scandinavian master bedroom in Other with white walls and light hardwood floors.
This is an example of a mid-sized scandinavian master bedroom in Other with white walls and light hardwood floors.
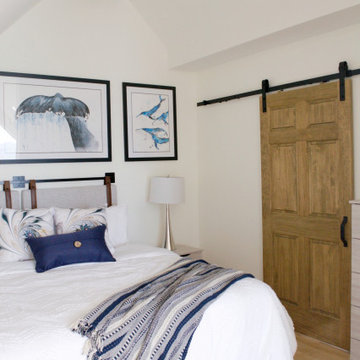
This spectacular loft bedroom features a wood ceiling beam, and watercolor prints from local artist Miranda Reid!
The loft area has a sitting area that overlooks the local ocean harbor.
Behind the sliding barn door, it totes a 4 piece ensuite with a free-standing tub and glass shower enclosure. The sliding door is stained to match the wood ceiling beam and ties the room together beautifully!
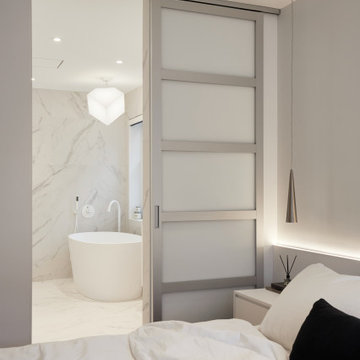
Master bedroom looking onto master bathroom. All withe and pure lines.
Photo of a mid-sized contemporary master bedroom in Montreal with white walls, light hardwood floors and beige floor.
Photo of a mid-sized contemporary master bedroom in Montreal with white walls, light hardwood floors and beige floor.
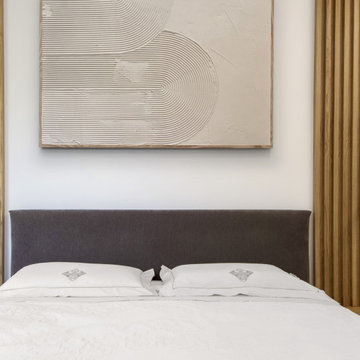
Inspiration for a mid-sized contemporary master bedroom in Turin with white walls, light hardwood floors, brown floor, recessed and decorative wall panelling.
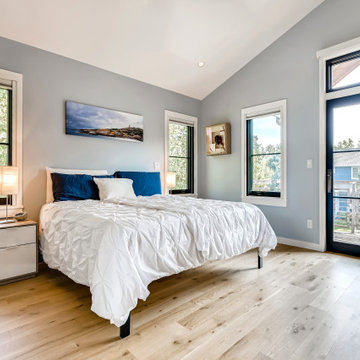
This lovely little modern farmhouse is located at the base of the foothills in one of Boulder’s most prized neighborhoods. Tucked onto a challenging narrow lot, this inviting and sustainably designed 2400 sf., 4 bedroom home lives much larger than its compact form. The open floor plan and vaulted ceilings of the Great room, kitchen and dining room lead to a beautiful covered back patio and lush, private back yard. These rooms are flooded with natural light and blend a warm Colorado material palette and heavy timber accents with a modern sensibility. A lyrical open-riser steel and wood stair floats above the baby grand in the center of the home and takes you to three bedrooms on the second floor. The Master has a covered balcony with exposed beamwork & warm Beetle-kill pine soffits, framing their million-dollar view of the Flatirons.
Its simple and familiar style is a modern twist on a classic farmhouse vernacular. The stone, Hardie board siding and standing seam metal roofing create a resilient and low-maintenance shell. The alley-loaded home has a solar-panel covered garage that was custom designed for the family’s active & athletic lifestyle (aka “lots of toys”). The front yard is a local food & water-wise Master-class, with beautiful rain-chains delivering roof run-off straight to the family garden.

This bedroom is simple and light. The large window brings in a lot of natural light. The modern four-poster bed feels just perfect for the space.
Photo of a mid-sized country master bedroom in Denver with grey walls, light hardwood floors, no fireplace, brown floor and vaulted.
Photo of a mid-sized country master bedroom in Denver with grey walls, light hardwood floors, no fireplace, brown floor and vaulted.
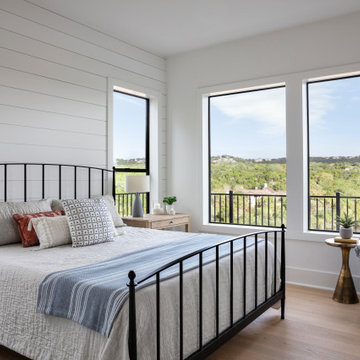
Design ideas for a mid-sized modern master bedroom in Austin with white walls, light hardwood floors, beige floor and planked wall panelling.
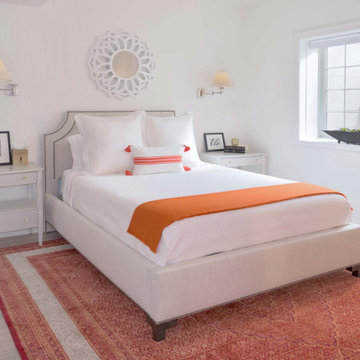
Photo of a mid-sized transitional guest bedroom in New York with white walls, light hardwood floors and timber.
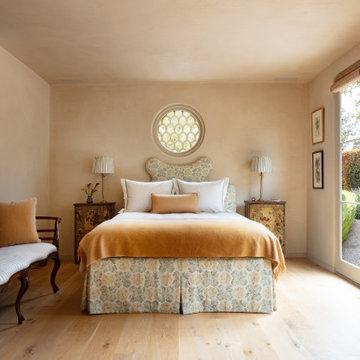
Photo of a mid-sized mediterranean guest bedroom in Santa Barbara with beige walls, no fireplace, light hardwood floors and beige floor.
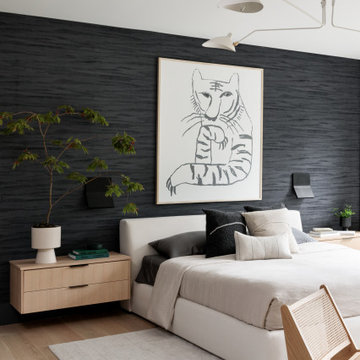
We designed this modern family home from scratch with pattern, texture and organic materials and then layered in custom rugs, custom-designed furniture, custom artwork and pieces that pack a punch.
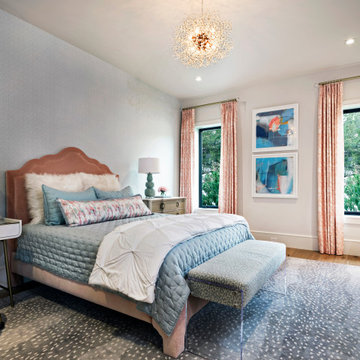
accents this modern, but inviting teen bedroom. The rhythmic carpet establishes a mood and supports various layers of pattern and texture.
Mid-sized modern guest bedroom in Miami with blue walls, light hardwood floors and brown floor.
Mid-sized modern guest bedroom in Miami with blue walls, light hardwood floors and brown floor.
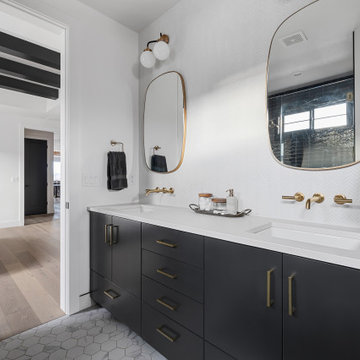
Lauren Smyth designs over 80 spec homes a year for Alturas Homes! Last year, the time came to design a home for herself. Having trusted Kentwood for many years in Alturas Homes builder communities, Lauren knew that Brushed Oak Whisker from the Plateau Collection was the floor for her!
She calls the look of her home ‘Ski Mod Minimalist’. Clean lines and a modern aesthetic characterizes Lauren's design style, while channeling the wild of the mountains and the rivers surrounding her hometown of Boise.
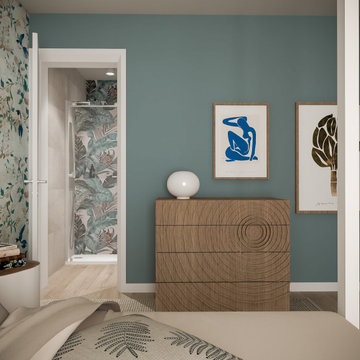
Ristrutturazione completa appartamento a Arzachena (Sardegna)
Inspiration for a mid-sized mediterranean master bedroom in Other with blue walls and light hardwood floors.
Inspiration for a mid-sized mediterranean master bedroom in Other with blue walls and light hardwood floors.
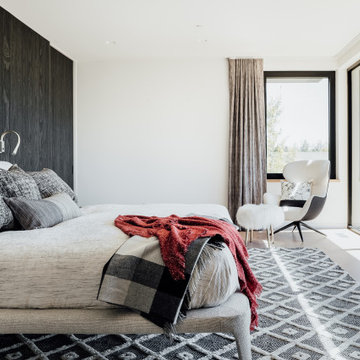
The home is able to achieve passive house standards and take full advantage of the views with the use of Glo’s A7 triple pane windows and doors. The PHIUS (Passive House Institute US) certified series boasts triple pane glazing, a larger thermal break, high-performance spacers, and multiple air-seals. The large picture windows frame the landscape while maintaining comfortable interior temperatures year-round. The strategically placed operable windows throughout the residence offer cross-ventilation and a visual connection to the sweeping views of Utah. The modern hardware and color selection of the windows are not only aesthetically exceptional, but remain true to the mid-century modern design.
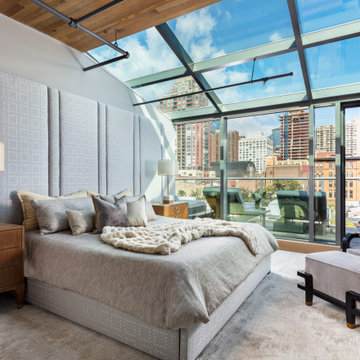
Stunning main bedroom with atrium ceiling and custom upholstered headboard. Exposed pipes, wood ceilings, and a linear fireplace complete the space.
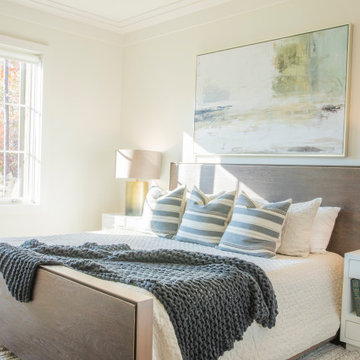
Photo of a mid-sized beach style guest bedroom in Other with white walls, light hardwood floors and white floor.
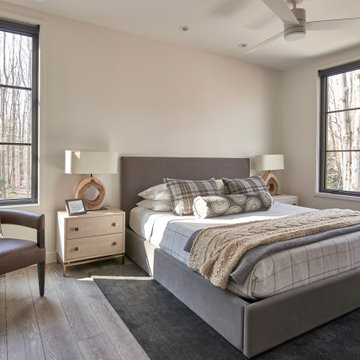
Design ideas for a mid-sized country guest bedroom in Chicago with white walls, light hardwood floors and grey floor.
Mid-sized Bedroom Design Ideas with Light Hardwood Floors
3