Mid-sized Beige Kitchen Design Ideas
Refine by:
Budget
Sort by:Popular Today
241 - 260 of 49,653 photos
Item 1 of 3
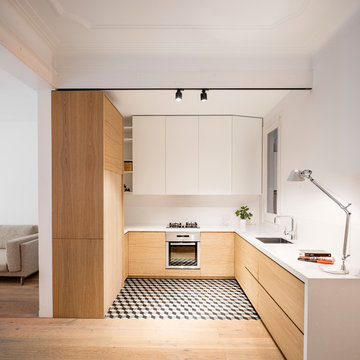
La cocina destaca por la elegancia de sus lineas
Photo of a mid-sized scandinavian u-shaped open plan kitchen in Barcelona with flat-panel cabinets, white splashback, stainless steel appliances, ceramic floors, no island, multi-coloured floor, a single-bowl sink, light wood cabinets and quartz benchtops.
Photo of a mid-sized scandinavian u-shaped open plan kitchen in Barcelona with flat-panel cabinets, white splashback, stainless steel appliances, ceramic floors, no island, multi-coloured floor, a single-bowl sink, light wood cabinets and quartz benchtops.
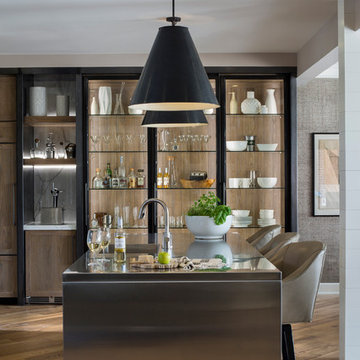
The lower level kitchen island features a two inch thick, stainless steel countertop with waterfall sides. The cabinetry on the far wall is framed in custom fabricated steel with a hand-applied black finish. The backs of the floor to ceiling open cabinets are cerused oak.
Heidi Zeiger
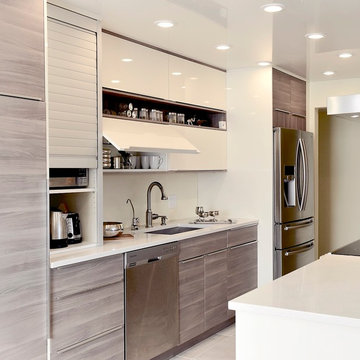
This is another favorite home redesign project.
Throughout my career, I've worked with some hefty budgets on a number of high-end projects. You can visit Paris Kitchens and Somerset Kitchens, companies that I have worked for previously, to get an idea of what I mean. I could start name dropping here, but I won’t, because that's not what this project is about. This project is about a small budget and a happy homeowner.
This was one of the first projects with a custom interior design at a fraction of a regular budget. I could use the term “value engineering” to describe it, because this particular interior was heavily value engineered.
The result: a sophisticated interior that looks so much more expensive than it is. And one ecstatic homeowner. Mission impossible accomplished.
P.S. Don’t ask me how much it cost, I promised the homeowner that their impressive budget will remain confidential.
In any case, no one would believe me even if I spilled the beans.
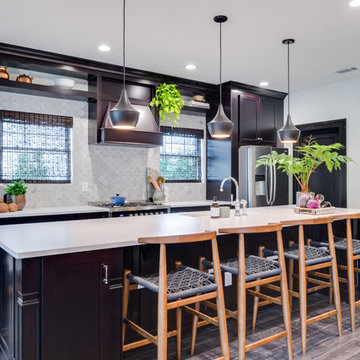
This is an example of a mid-sized transitional galley kitchen in Orange County with an undermount sink, shaker cabinets, dark wood cabinets, solid surface benchtops, grey splashback, ceramic splashback, stainless steel appliances, medium hardwood floors, with island, brown floor and white benchtop.
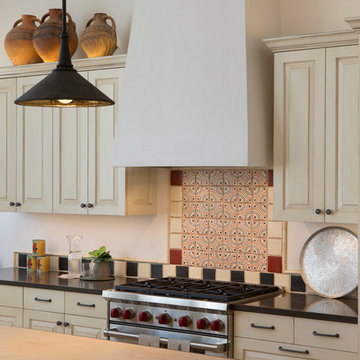
Photo of a mid-sized traditional l-shaped open plan kitchen in Albuquerque with an undermount sink, raised-panel cabinets, beige cabinets, granite benchtops, beige splashback, ceramic splashback, panelled appliances, light hardwood floors and with island.
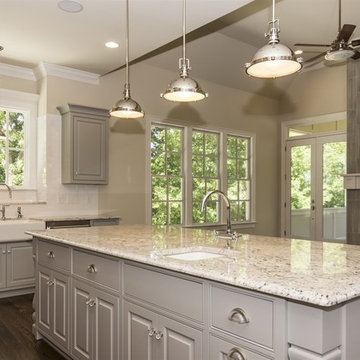
Bahamas White granite kitchen countertops
Fabricated and Installed by Cary Granite
http://carygranite.com/
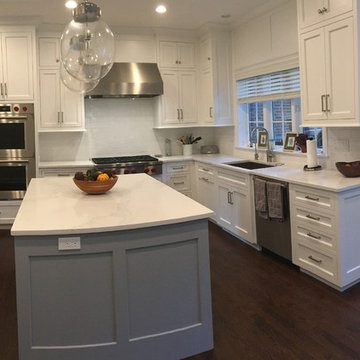
Photos by Sam Gaeta Jr
This is an example of a mid-sized transitional u-shaped eat-in kitchen in New York with a double-bowl sink, white cabinets, solid surface benchtops, white splashback, subway tile splashback, stainless steel appliances, dark hardwood floors, with island, brown floor and shaker cabinets.
This is an example of a mid-sized transitional u-shaped eat-in kitchen in New York with a double-bowl sink, white cabinets, solid surface benchtops, white splashback, subway tile splashback, stainless steel appliances, dark hardwood floors, with island, brown floor and shaker cabinets.
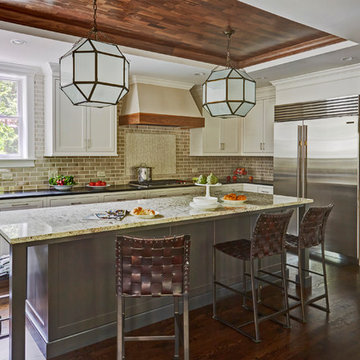
Free ebook, Creating the Ideal Kitchen. DOWNLOAD NOW
This young family of four came in right after closing on their house and with a new baby on the way. Our goal was to complete the project prior to baby’s arrival so this project went on the expedite track. The beautiful 1920’s era brick home sits on a hill in a very picturesque neighborhood, so we were eager to give it the kitchen it deserves. The clients’ dream kitchen included pro-style appliances, a large island with seating for five and a kitchen that feels appropriate to the home’s era but that also is fresh and modern. They explicitly stated they did not want a “cookie cutter” design, so we took that to heart.
The key challenge was to fit in all of the items on their wish given the room’s constraints. We eliminated an existing breakfast area and bay window and incorporated that area into the kitchen. The bay window was bricked in, and to compensate for the loss of seating, we widened the opening between the kitchen and formal dining room for more of an open concept plan.
The ceiling in the original kitchen is about a foot lower than the rest of the house, and once it was determined that it was to hide pipes and other mechanicals, we reframed a large tray over the island and left the rest of the ceiling as is. Clad in walnut planks, the tray provides an interesting feature and ties in with the custom walnut and plaster hood.
The space feels modern yet appropriate to its Tudor roots. The room boasts large family friendly appliances, including a beverage center and cooktop/double oven combination. Soft white inset cabinets paired with a slate gray island provide a gentle backdrop to the multi-toned island top, a color echoed in the backsplash tile. The handmade subway tile has a textured pattern at the cooktop, and large pendant lights add more than a bit of drama to the room.
Designed by: Susan Klimala, CKD, CBD
Photography by: Mike Kaskel
For more information on kitchen and bath design ideas go to: www.kitchenstudio-ge.com
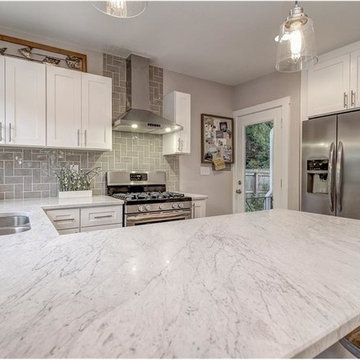
Photo of a mid-sized transitional u-shaped kitchen pantry in Atlanta with an undermount sink, shaker cabinets, white cabinets, granite benchtops, grey splashback, subway tile splashback, stainless steel appliances, light hardwood floors and a peninsula.
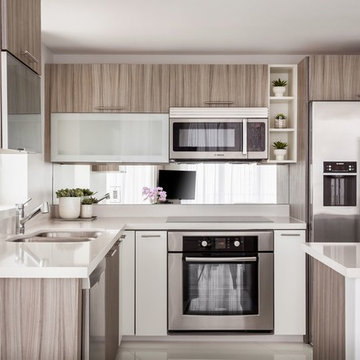
Design ideas for a mid-sized contemporary l-shaped open plan kitchen in Miami with flat-panel cabinets, light wood cabinets, white splashback, stainless steel appliances, white floor, a double-bowl sink, quartz benchtops, porcelain floors and with island.
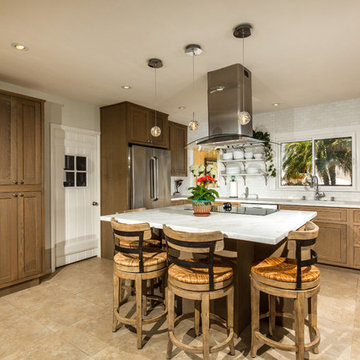
Classic vintage 1947 beach cottage updated for a fresher feeling. Keeping with a more traditional feeling the charm was left intact. We added a few modern looking elements for fun and a bit of an eclectic feeling. Sit down ocean views compliment what's going on inside. The warm gray cabinets were chosen to have the look of driftwood. The white marble countertops keep the kitchen looking light and bright. Love the open shelves for easy access to the dishes.
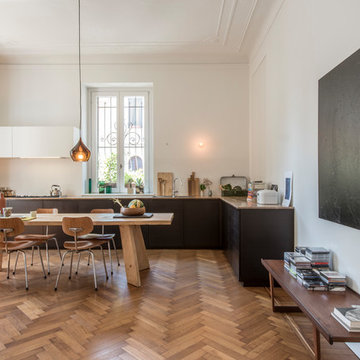
Ⓒ elanandez architektur
Photo of a mid-sized contemporary kitchen in Milan with medium hardwood floors, medium wood cabinets, marble benchtops and white splashback.
Photo of a mid-sized contemporary kitchen in Milan with medium hardwood floors, medium wood cabinets, marble benchtops and white splashback.
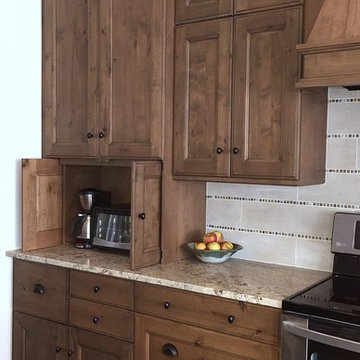
Inspiration for a mid-sized country open plan kitchen in Charlotte with an undermount sink, shaker cabinets, medium wood cabinets, granite benchtops, beige splashback, porcelain splashback, stainless steel appliances, dark hardwood floors and with island.
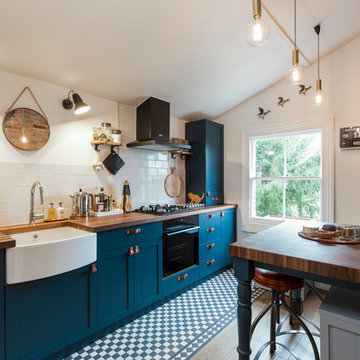
Chris Snook
Inspiration for a mid-sized contemporary galley kitchen in London with a farmhouse sink, shaker cabinets, blue cabinets, wood benchtops, beige splashback, subway tile splashback, black appliances, ceramic floors and with island.
Inspiration for a mid-sized contemporary galley kitchen in London with a farmhouse sink, shaker cabinets, blue cabinets, wood benchtops, beige splashback, subway tile splashback, black appliances, ceramic floors and with island.
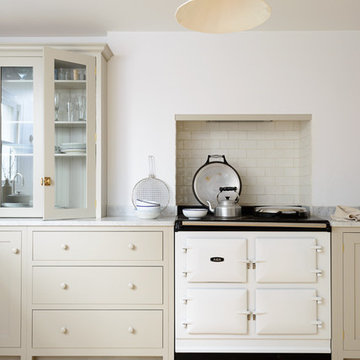
deVOL Kitchens
Inspiration for a mid-sized country u-shaped open plan kitchen in Sussex with a farmhouse sink, shaker cabinets, grey cabinets, marble benchtops, white splashback, subway tile splashback, white appliances, light hardwood floors and with island.
Inspiration for a mid-sized country u-shaped open plan kitchen in Sussex with a farmhouse sink, shaker cabinets, grey cabinets, marble benchtops, white splashback, subway tile splashback, white appliances, light hardwood floors and with island.
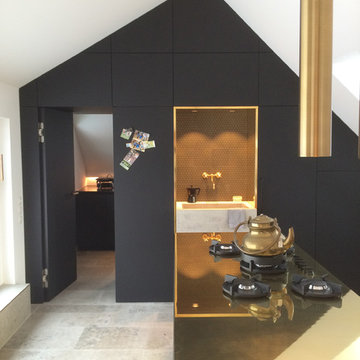
fabi Architekten bda
Photo of a mid-sized scandinavian single-wall kitchen in Munich with black appliances, grey floor and with island.
Photo of a mid-sized scandinavian single-wall kitchen in Munich with black appliances, grey floor and with island.
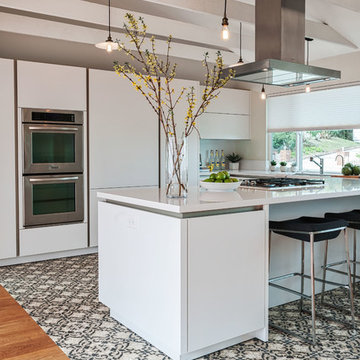
Custom SieMatic frameless full overlay S2 Recess Channel in Lotus White Matt Laminate, Miele 30" Gas Cooktop, Miele Dishwasher, Miele 36" Fully Integrated Refrigerator/Freezer, Miele 36" Island Hood
Expressive Architectural Photography
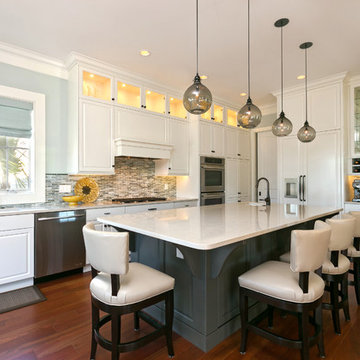
Photography: Patrick Brickman
Interior Design: Dwelling
Mid-sized beach style single-wall open plan kitchen in Charleston with a double-bowl sink, raised-panel cabinets, white cabinets, quartz benchtops, multi-coloured splashback, glass sheet splashback, panelled appliances, dark hardwood floors and with island.
Mid-sized beach style single-wall open plan kitchen in Charleston with a double-bowl sink, raised-panel cabinets, white cabinets, quartz benchtops, multi-coloured splashback, glass sheet splashback, panelled appliances, dark hardwood floors and with island.
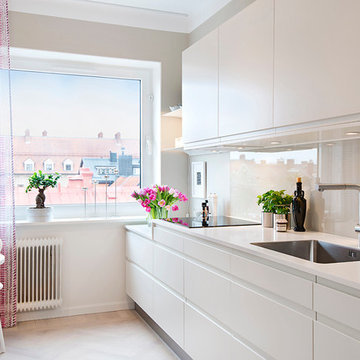
Design ideas for a mid-sized scandinavian single-wall kitchen in Stockholm with a single-bowl sink, flat-panel cabinets, white cabinets, laminate benchtops, white splashback, glass sheet splashback, stainless steel appliances, light hardwood floors and no island.
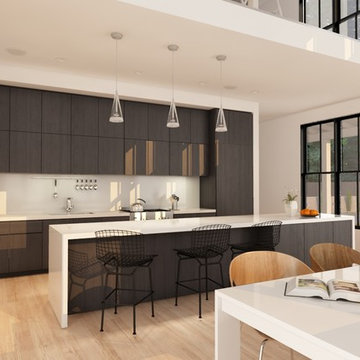
Inspiration for a mid-sized modern single-wall open plan kitchen in San Francisco with an undermount sink, flat-panel cabinets, dark wood cabinets, quartz benchtops, white splashback, stone slab splashback, panelled appliances, light hardwood floors and with island.
Mid-sized Beige Kitchen Design Ideas
13