Mid-sized Beige Kitchen Design Ideas
Refine by:
Budget
Sort by:Popular Today
81 - 100 of 49,571 photos
Item 1 of 3
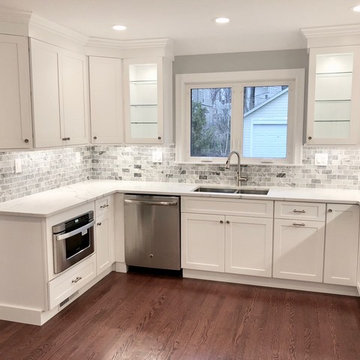
Inspiration for a mid-sized transitional u-shaped separate kitchen in Other with an undermount sink, shaker cabinets, white cabinets, marble benchtops, grey splashback, stone tile splashback, stainless steel appliances, dark hardwood floors, no island, brown floor and white benchtop.
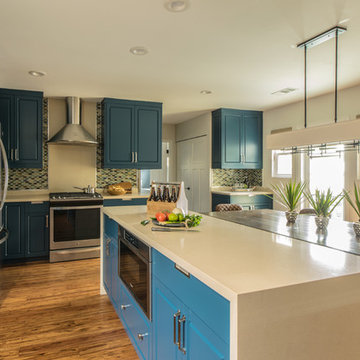
This 1300 square foot home built in the 60's got a new lease on life after this full remodel took it from dark and dated to bright, fresh and functional. Hallways were widened and used as storage corridors and looked at as a continuation of the space, in order to give each room a more spacious feel. The homeowners love of blue was used tastefully, to inspire the concept of the kitchen. Standard euro-style cabinetry was given a custom inset look with the application of recessed crown and light rail.
3 different styles of cabinet pulls were mixed beautifully, to style up the cabinets even more. This remodel was packed with functional details, the dining table even doubles as a game table for boys night!
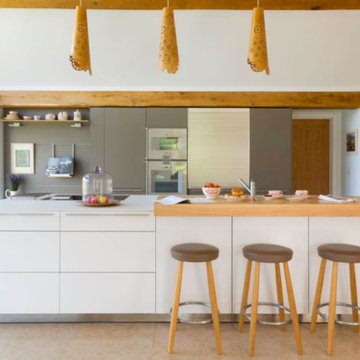
Inspiration for a mid-sized scandinavian galley open plan kitchen in DC Metro with flat-panel cabinets, grey cabinets, quartz benchtops, stainless steel appliances, with island, beige floor, an undermount sink, porcelain floors and white benchtop.
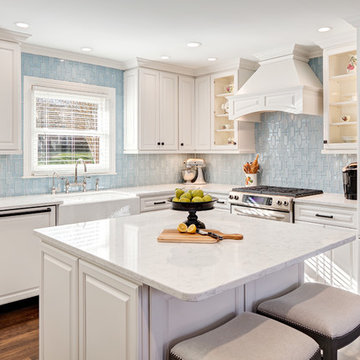
48 Layers
Mid-sized transitional u-shaped eat-in kitchen in Other with a farmhouse sink, raised-panel cabinets, white cabinets, quartz benchtops, blue splashback, porcelain splashback, panelled appliances, medium hardwood floors, with island and brown floor.
Mid-sized transitional u-shaped eat-in kitchen in Other with a farmhouse sink, raised-panel cabinets, white cabinets, quartz benchtops, blue splashback, porcelain splashback, panelled appliances, medium hardwood floors, with island and brown floor.
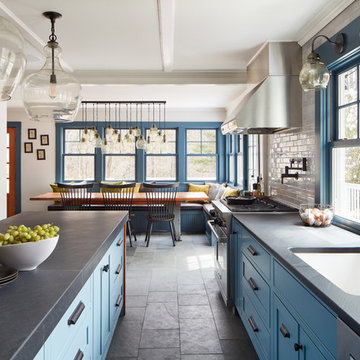
Photo of a mid-sized country eat-in kitchen in Boston with a single-bowl sink, blue cabinets, limestone benchtops, white splashback, subway tile splashback, stainless steel appliances, slate floors, with island and grey floor.
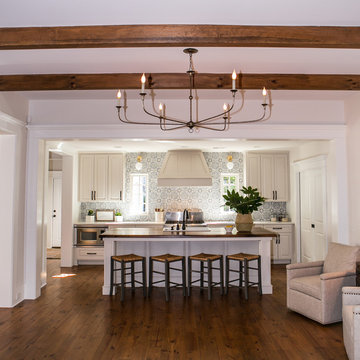
One of the best ways to have rooms with an open floor plan to flow is to bring some of the same textures such as wood into each room. These wood ceiling beams correspond with the wood kitchen island giving it a great flow.
Lisa Konz Photography
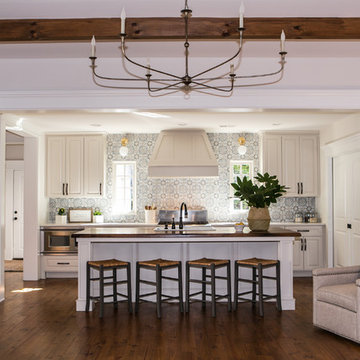
Lisa Konz Photography
Mid-sized country single-wall eat-in kitchen in Atlanta with grey cabinets, blue splashback, terra-cotta splashback, stainless steel appliances, with island, brown floor, a drop-in sink, shaker cabinets, quartz benchtops and medium hardwood floors.
Mid-sized country single-wall eat-in kitchen in Atlanta with grey cabinets, blue splashback, terra-cotta splashback, stainless steel appliances, with island, brown floor, a drop-in sink, shaker cabinets, quartz benchtops and medium hardwood floors.
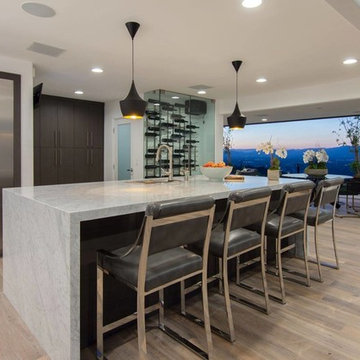
Inspiration for a mid-sized contemporary eat-in kitchen in Los Angeles with an undermount sink, flat-panel cabinets, dark wood cabinets, marble benchtops, stainless steel appliances, with island, light hardwood floors and beige floor.
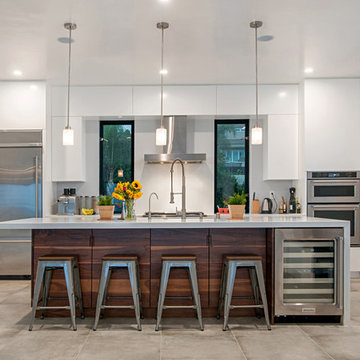
This is an example of a mid-sized modern galley separate kitchen in San Diego with flat-panel cabinets, white cabinets, quartz benchtops, stainless steel appliances, cement tiles, with island and grey floor.
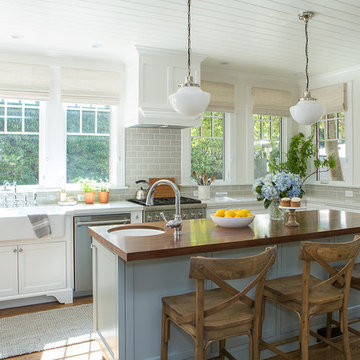
This is an example of a mid-sized beach style u-shaped eat-in kitchen in Santa Barbara with a farmhouse sink, shaker cabinets, white cabinets, wood benchtops, grey splashback, subway tile splashback, stainless steel appliances, medium hardwood floors, with island and brown floor.

Suzanne Scott
Mid-sized transitional l-shaped kitchen in San Francisco with with island, shaker cabinets, white cabinets, soapstone benchtops, grey splashback, mosaic tile splashback, stainless steel appliances, dark hardwood floors, brown floor and a farmhouse sink.
Mid-sized transitional l-shaped kitchen in San Francisco with with island, shaker cabinets, white cabinets, soapstone benchtops, grey splashback, mosaic tile splashback, stainless steel appliances, dark hardwood floors, brown floor and a farmhouse sink.
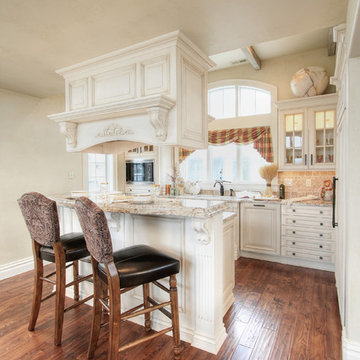
This is an example of a mid-sized mediterranean u-shaped kitchen in Philadelphia with a drop-in sink, raised-panel cabinets, white cabinets, granite benchtops, beige splashback, ceramic splashback, stainless steel appliances and medium hardwood floors.
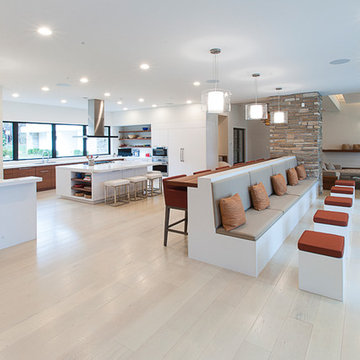
whenlightwanders.com
Mid-sized contemporary kitchen in Other with an undermount sink, flat-panel cabinets, white cabinets, stainless steel appliances, light hardwood floors and with island.
Mid-sized contemporary kitchen in Other with an undermount sink, flat-panel cabinets, white cabinets, stainless steel appliances, light hardwood floors and with island.
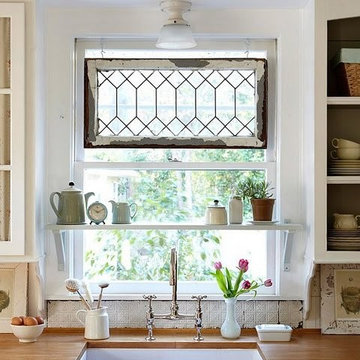
Antique Victorian Tudor Style Window Vintage White Wood Diamond 1800's Window Mullioned Frame Glass Old Antique Distressed Wedding Shabby Chic Wooden Tudor Restoration Salvage
Gorgeous Window! I love love love this one. Salvaged from a home in New England. I tried to get a pair, but the owner would only part with one!!! Rare beautiful natural rustic distressed paint on the outside, and the inside is more sheen(but still is distressed).
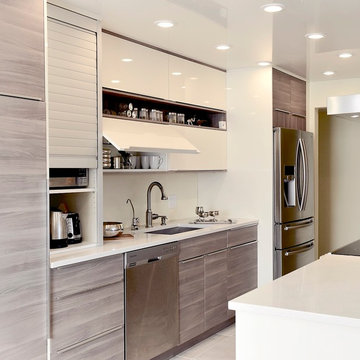
This is another favorite home redesign project.
Throughout my career, I've worked with some hefty budgets on a number of high-end projects. You can visit Paris Kitchens and Somerset Kitchens, companies that I have worked for previously, to get an idea of what I mean. I could start name dropping here, but I won’t, because that's not what this project is about. This project is about a small budget and a happy homeowner.
This was one of the first projects with a custom interior design at a fraction of a regular budget. I could use the term “value engineering” to describe it, because this particular interior was heavily value engineered.
The result: a sophisticated interior that looks so much more expensive than it is. And one ecstatic homeowner. Mission impossible accomplished.
P.S. Don’t ask me how much it cost, I promised the homeowner that their impressive budget will remain confidential.
In any case, no one would believe me even if I spilled the beans.
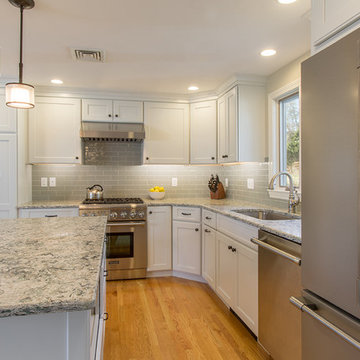
We removed two walls to open up this kitchen to the adjacent dining and family room area in this classic Split Level style home. Photos by Richard Pasley.
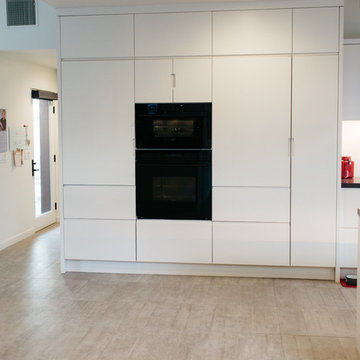
Photo of a mid-sized modern u-shaped open plan kitchen in Salt Lake City with a double-bowl sink, flat-panel cabinets, white cabinets, white splashback, stone slab splashback, black appliances, ceramic floors and with island.
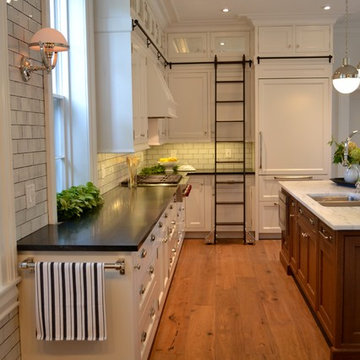
http://www.ccabinet.com
Understated Elegance for Historic Saratoga Home
Project Details
Designer: Ray Roberts
Cabinetry: Wood-Mode Framed Cabinetry
Wood: Perimeter – Maple; Island – Quarter Sawn Oak
Finishes: Perimeter – Nordic White; Island – Nut Brown
Door: Perimeter – Regent Recessed Inset; Island – Alexandria Recessed Inset
Countertop: Perimeter – Soapstone; Island – Calacatta Marble
Perhaps one of my favorite projects of the year, this historic home on Broadway in Saratoga Springs deserved the finest of kitchens. And that it always fun to design. The real challenge here was to capture an understated elegance worthy of the history of the home, the street, the town itself. This particular refinement meant having the sum of the parts be greater than the whole…meticulous focus on every detail to create something grand but livable, historically appropriate but adapted for today’s modern family, luxe but quietly graceful. Some of the details include a beautifully detailed wooden hood, a rolling ladder to access the double stacked upper cabinets which feature antiqued mirror inserts, a substantial, grounding quarter sawn oak island in a contrasting nut brown finish as well as historically appropriate hardware contrasted with modern fixtures and lighting.
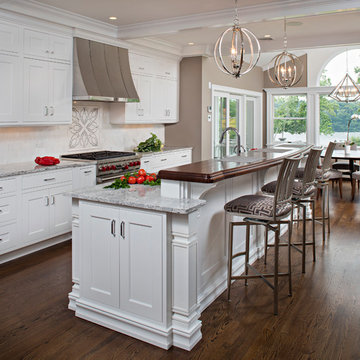
This is an example of a mid-sized traditional galley eat-in kitchen in New York with an undermount sink, shaker cabinets, white cabinets, quartz benchtops, white splashback, subway tile splashback, stainless steel appliances, with island, dark hardwood floors, brown floor and grey benchtop.
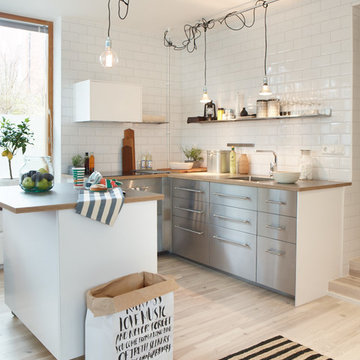
Design ideas for a mid-sized industrial galley kitchen in Stockholm with a single-bowl sink, flat-panel cabinets, stainless steel cabinets, wood benchtops, white splashback, ceramic splashback, light hardwood floors and no island.
Mid-sized Beige Kitchen Design Ideas
5