Mid-sized Black Garden Design Ideas
Refine by:
Budget
Sort by:Popular Today
21 - 40 of 10,978 photos
Item 1 of 3
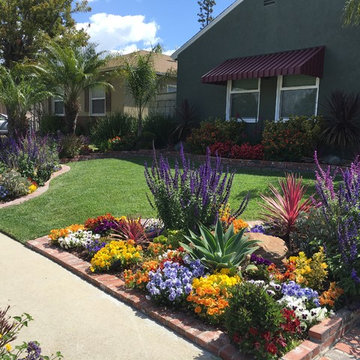
While the Southern California drought is keeping homeowners water usage to a minimum, there are an abundance of plants that thrive on minimal water. A combination of drip irrigation systems and drought tolerant plants can keep your exterior spaces green and beautiful as well as water efficient. This image features our design a few months down the road. With the addition of a few spring flowers, this front yard is officially ready for the Spring and Summer season.
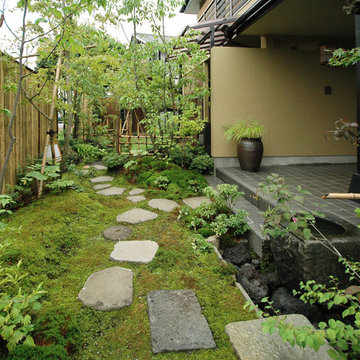
Photo of a mid-sized asian front yard full sun formal garden for summer in Other with natural stone pavers.
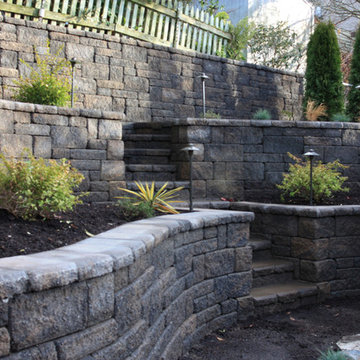
Terraced Retaining Wall of AllenBlock Europa Series with low voltage landscape lighting and new plantings.
Photo of a mid-sized traditional backyard partial sun xeriscape for summer in Seattle with a retaining wall and concrete pavers.
Photo of a mid-sized traditional backyard partial sun xeriscape for summer in Seattle with a retaining wall and concrete pavers.
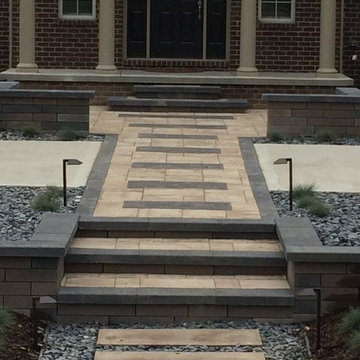
Frank Spiker
Inspiration for a mid-sized modern front yard full sun formal garden in Detroit with a retaining wall and brick pavers.
Inspiration for a mid-sized modern front yard full sun formal garden in Detroit with a retaining wall and brick pavers.
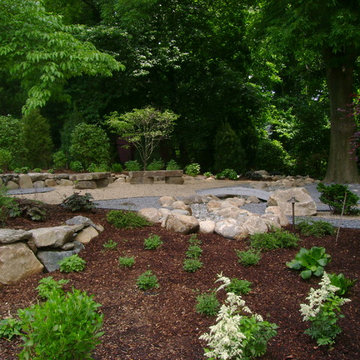
Inspiration for a mid-sized traditional backyard partial sun formal garden in Other.
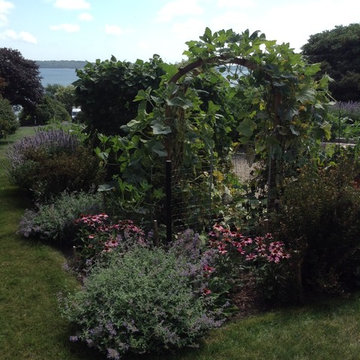
Barely glistening in the sunlight, Critterfence separates the goodies within the garden from the bandits without.
This is an example of a mid-sized sloped full sun formal garden for summer in Providence with a vegetable garden and gravel.
This is an example of a mid-sized sloped full sun formal garden for summer in Providence with a vegetable garden and gravel.
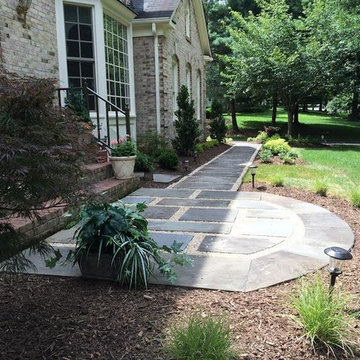
A budget-focused walkway solution using re-purposed flagstone from the homeowner's property. Pea gravel in steel edging provides the framework for this seldom used front entrance.
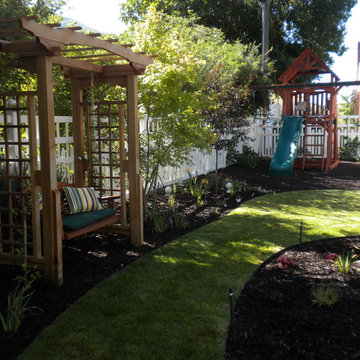
A formal concrete waterfeature is stained to give character, and is surounded by clipped boxwood hedges. Hand painted 'tiki' torches add punctionation. The water feature and distant arbor with swing are centered on the covered patio terrace.
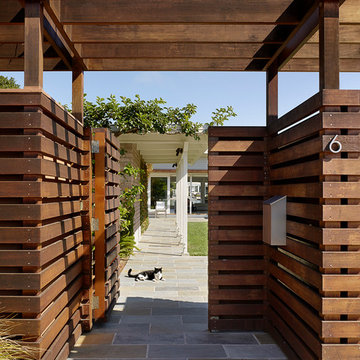
Matthew Millman
Inspiration for a mid-sized contemporary front yard full sun garden in San Francisco with natural stone pavers.
Inspiration for a mid-sized contemporary front yard full sun garden in San Francisco with natural stone pavers.
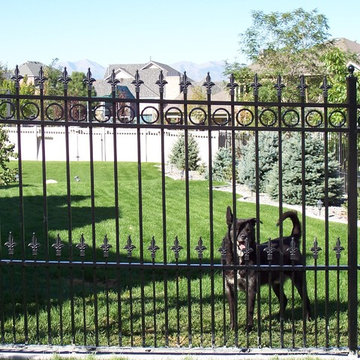
Photo of a mid-sized traditional backyard full sun garden in Salt Lake City.
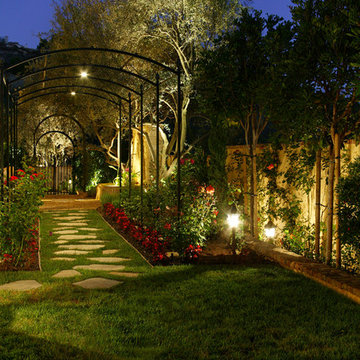
Garden Entry -
General Contractor: Forte Estate Homes
photo by Aidin Foster
Mid-sized mediterranean side yard partial sun formal garden in Orange County with natural stone pavers and with path for spring.
Mid-sized mediterranean side yard partial sun formal garden in Orange County with natural stone pavers and with path for spring.
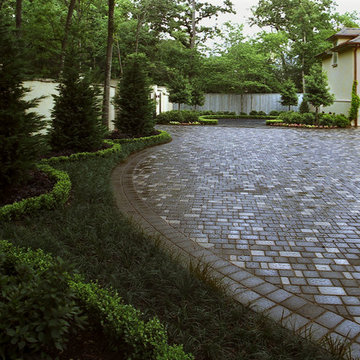
In 2003, we received a call from John and Jennifer Randall of West Houston. They had decided to build a French-style home just off of Piney Point near Memorial Drive. Jennifer wanted a modern French landscape design that reflected the symmetry, balance, and patterns of Old World estates. French landscapes like this are popular because of their uniquely proportioned partier gardens, formal garden and constructions, and tightly clipped hedges. John also wanted the French landscape design because of his passion for his heritage (he originally came to Houston from Louisiana), as well as the obvious aesthetic benefits of creating a natural complement to the architecture of the new house.
The first thing we designed was a motor court driveway/parking area in the front of the home. While you may not think that a paved element would have anything at all do with landscape design, in reality it is truly apropos to the theme. French homes almost always have paving that extends all the way to the house. In the case of the Randall home, we used interlocking concrete pavers to create a surface that looks much older than it really is. This prevented the property from looking too much like a new construction and better lent itself to the elegance and stateliness characteristic of French landscape designs in general.
Further blending of practical function with the aesthetic elements of French landscaping was accomplished in an area to the left of the driveway. John loved fishing, and he requested that we design a convenient parking area to temporarily store his boat while he waited for a slip at the marina to become available. Knowing that this area would function only for temporary storage, we came up with the idea of integrating this special parking area into the green space of a parterre garden. We laid down a graveled area in the shape of a horseshoe that would easily allow John back up his truck and unload his boat. We then surrounded this graveled area with a scalloped hedge characterized by a very bright, light green color. Planting boxwoods and Holly trees beyond the hedge, we then extended them throughout the yard. This created a contrast of light and green ground cover that is characteristic of French landscape designs. By establishing alternating light and dark shades of color, it helps establish an unconscious sense of movement which the eye finds it hard to resist following
Parterre gardens like this are also keynote elements to French landscape designs, and the combination of such a green space with the functional element of a paved area serves to elevate the mundane purpose of a temporary parking and storage area into an aesthetic in its own right. Also, we deliberately chose the horseshoe design because we knew this space could later be transformed into a decorative center for the entire garden. This is the main reason we used small stones to cover the area, rather than concrete or pavers. When the boat was eventually relocated, the darkly colored stones surrounded by a brightly colored hedge gave us an excellent place to mount an outdoor sculpture.
The elegance of the home and surrounding French landscape design warranted attention at all hours so we contracted a lighting design company to ensure that all important elements of the house and property were fully visible at night. With mercury vapor lights concealed in trees, we created artificial moonlight that shone down on the garden and front porch. For accent lighting, we used a combination of up lights and down lights to differentiate architectural features, and we installed façade lights to emphasize the face of the home itself.
Although a new construction, this residence achieved such an aura of stateliness that it earned fame throughout the neighborhood almost overnight, and it remains a favorite in the Piney Point area to this day.
For more the 20 years Exterior Worlds has specialized in servicing many of Houston's fine neighborhoods.
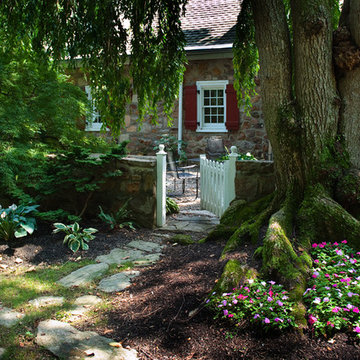
With the inspiration of a charming old stone farm house Warren Claytor Architects, designed the new detached garage as well as the addition and renovations to this home. It included a new kitchen, new outdoor terrace, new sitting and dining space breakfast room, mudroom, master bathroom, endless details and many recycled materials including wood beams, flooring, hinges and antique brick. Photo Credit: John Chew
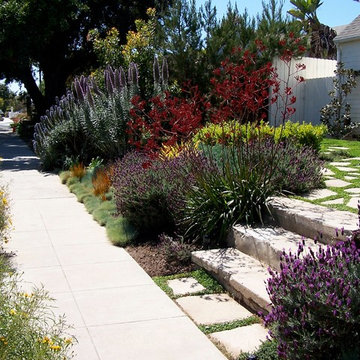
After a tear-down/remodel we were left with a west facing sloped front yard without much privacy from the street, a blank palette as it were. Re purposed concrete was used to create an entrance way and a seating area. Colorful drought tolerant trees and plants were used strategically to screen out unwanted views, and to frame the beauty of the new landscape. This yard is an example of low water, low maintenance without looking like grandmas cactus garden.
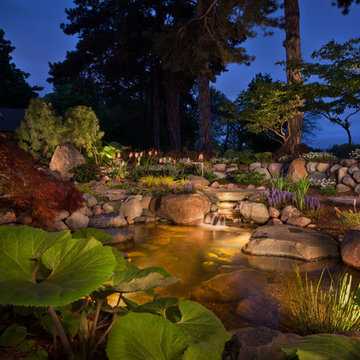
This small space was once the main parking area for this cottage lakeside home and was radically transformed into an intimate and inviting courtyard. Defined by a hand stacked fieldstone wall, granite stepping stones lead from the entrance of the garden and gradually wind their way over a stream bed and lead to the porch that borders the garden. Although set in a cold weather climate, the client requested that the garden be developed to have a lush tropical feeling yet remain consistent with the general surroundings. This was achieved by using a mixture of large leafed perennials such as Ligularia, Hosta and Petasites (Butterbur) ,along with various groundcovers and other perennials including Ferns, Iris and Japanese Forest Grass. The central feature of the garden is a naturalized meandering stream and pond filled with Koi. The use of water in the garden thematically ties the house and courtyard to the homes’ surrounding, an adjacent lake, and adds movement and tranquil sound to the space. Stepping stones appear to float across the surface of the water allowing the visitor another way to enjoy the space. Scale is essential with even the smallest detail needing to be well executed within such limited space.
Photos by: George Dzahristos
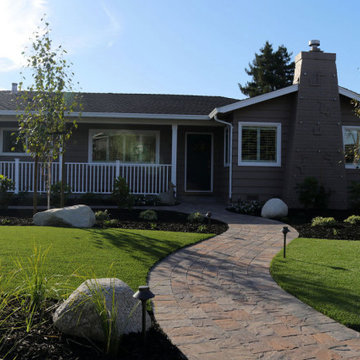
Curving Calstone pathway leading to front porch. Front yard features artificial turf and planting beds with decorative mulch and granite boulders.
Inspiration for a mid-sized traditional front yard partial sun garden in San Francisco with with rock feature and natural stone pavers.
Inspiration for a mid-sized traditional front yard partial sun garden in San Francisco with with rock feature and natural stone pavers.
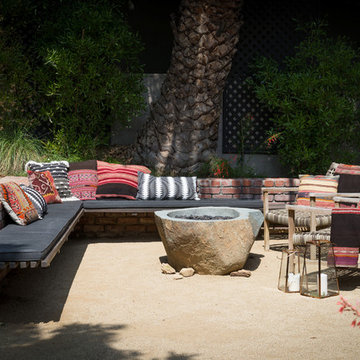
Rock outcroppings make a striking background for new lounge areas in this compact Los Angeles hillside garden. Working with the attributes of the site, we added native plants to drape over the stone, and converted hollowed stone planters into a firepit and water feature. New built-in seating and a cozy hammock complete the relaxing space, and dramatic lighting makes it come alive at night.
Photo by Martin Cox Photography.
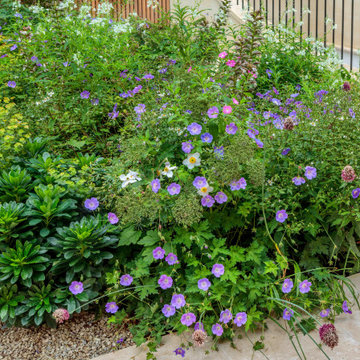
Planting in the back garden for an innovative property in Fulham Cemetery - the house featured on Channel 4's Grand Designs in January 2021. The design had to enhance the relationship with the bold, contemporary architecture and open up a dialogue with the wild green space beyond its boundaries. Seen here in summer, the planting is a base of evergreen textures punctuated with long flowering perennials.
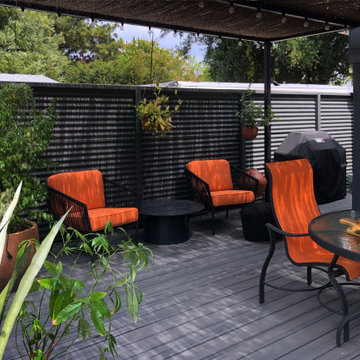
A large steel and willow-roof pergola creates a shady space to dine in and chaise lounges and chairs bask in the surrounding shade.
This is an example of a mid-sized midcentury front yard partial sun driveway for winter with a garden path, concrete pavers and a metal fence.
This is an example of a mid-sized midcentury front yard partial sun driveway for winter with a garden path, concrete pavers and a metal fence.
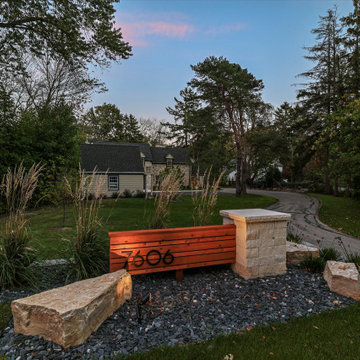
View of the address marker with house numbers lit at night.
Inspiration for a mid-sized modern front yard partial sun garden in Milwaukee with with path, natural stone pavers and a wood fence.
Inspiration for a mid-sized modern front yard partial sun garden in Milwaukee with with path, natural stone pavers and a wood fence.
Mid-sized Black Garden Design Ideas
2