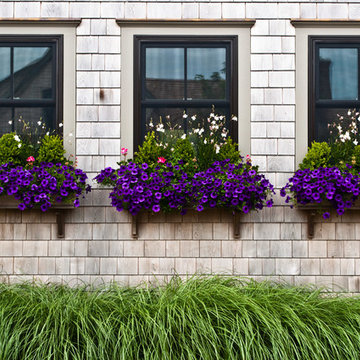Mid-sized Garden Design Ideas
Refine by:
Budget
Sort by:Popular Today
1 - 20 of 106,120 photos
Item 1 of 2

Central courtyard forms the main secluded space, capturing northern sun while protecting from the south westerly windows off the ocean. Large sliding doors create visual links through the study and dining spaces from front to rear.
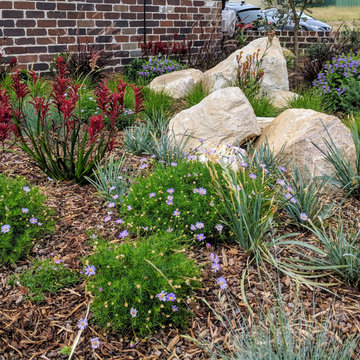
Photo of a mid-sized and australian native contemporary front yard full sun xeriscape in Sydney with with rock feature and brick pavers.
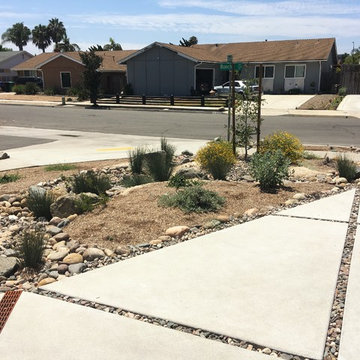
California native plants and bioswale.
Mid-sized and australian native front yard full sun xeriscape in San Diego with mulch.
Mid-sized and australian native front yard full sun xeriscape in San Diego with mulch.
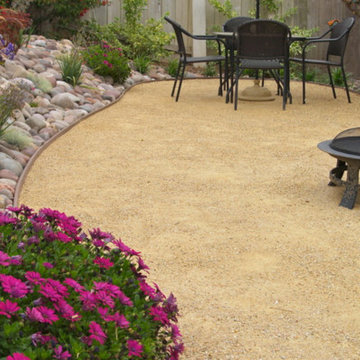
Stabilized DG patio area. Large river rock help support slope and drought tolerant plantings.
Photograph by Emma Almendarez
Design ideas for a mid-sized mediterranean backyard full sun xeriscape in San Diego with natural stone pavers.
Design ideas for a mid-sized mediterranean backyard full sun xeriscape in San Diego with natural stone pavers.
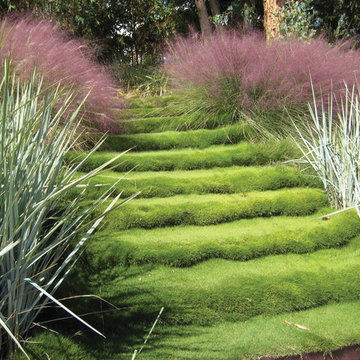
Grass steps are the central element in a layered hilside landscape.
This is an example of a mid-sized contemporary backyard full sun garden for fall in Los Angeles with a garden path.
This is an example of a mid-sized contemporary backyard full sun garden for fall in Los Angeles with a garden path.
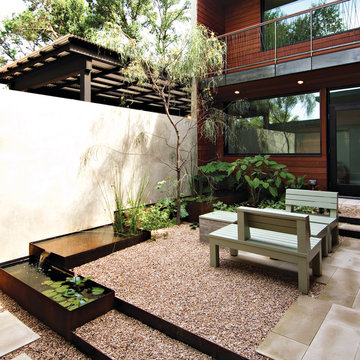
This house was designed around a small courtyard.
Photos by Casey Woods
This is an example of a mid-sized contemporary courtyard partial sun formal garden in Austin with a water feature and gravel.
This is an example of a mid-sized contemporary courtyard partial sun formal garden in Austin with a water feature and gravel.

A stepping stone path meanders through drought-tolerant plantings including Dymondia, Rosemary 'Barbeque', and Euryops. The owner's favorite roses are integrated with Penstemon 'Apple Blossom' and variegated Tulbaghia 'Silver Lace' to provide color and contrast. Photo © Jude Parkinson-Morgan.
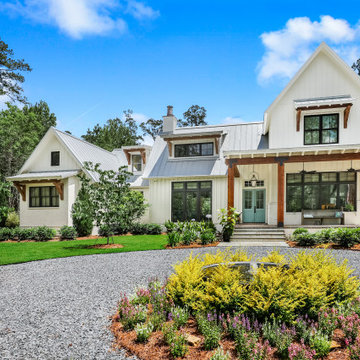
Circular driveway with sugar kettle fountain
Design ideas for a mid-sized country front yard full sun driveway in New Orleans with a water feature and gravel.
Design ideas for a mid-sized country front yard full sun driveway in New Orleans with a water feature and gravel.
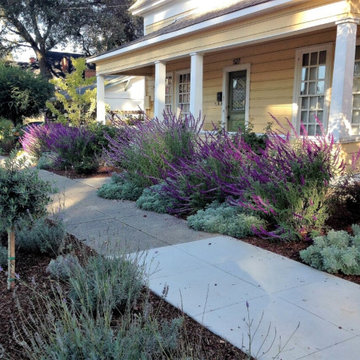
the front garden is maturing and displaying all the purple flowers contrasting with the yellow house - Mexican Sage, Artemesia, Lavender, Little Ollie Dwarf Olive Standards, Ginkgo tree
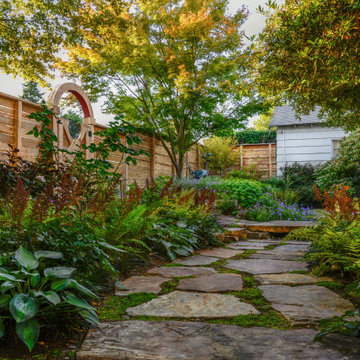
Photo by Tina Witherspoon.
Photo of a mid-sized eclectic side yard partial sun garden in Seattle with with path and natural stone pavers.
Photo of a mid-sized eclectic side yard partial sun garden in Seattle with with path and natural stone pavers.
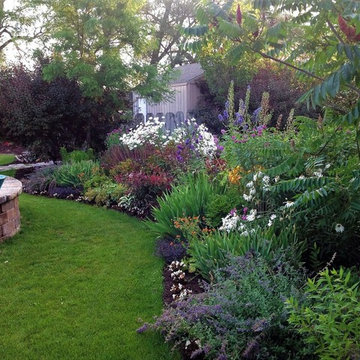
Design ideas for a mid-sized traditional backyard partial sun formal garden for summer in Other with a garden path and mulch.
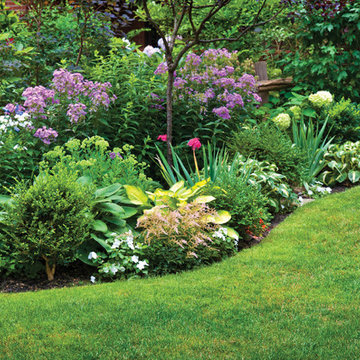
Design ideas for a mid-sized traditional front yard partial sun formal garden for spring in Boston with mulch and with flowerbed.
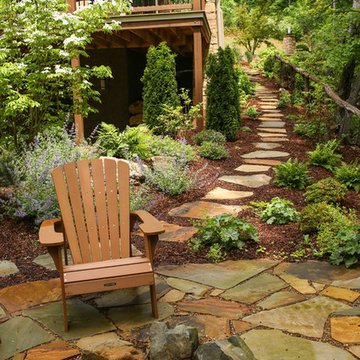
Photo of a mid-sized country backyard shaded garden for summer in Charlotte with a garden path and natural stone pavers.
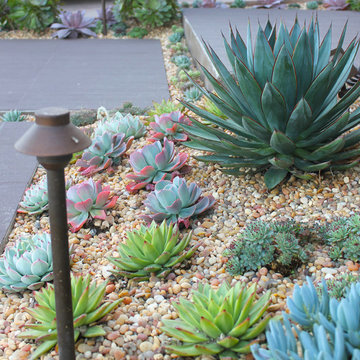
This is an example of a mid-sized transitional front yard partial sun xeriscape in Orange County with gravel.
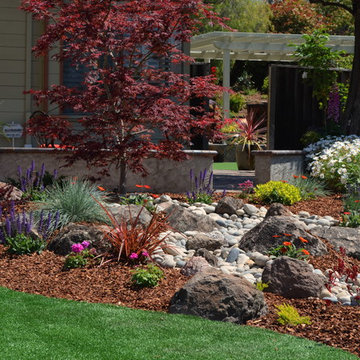
Landscape and design by Jpm Landscape
Photo of a mid-sized traditional front yard partial sun garden for spring in San Francisco with natural stone pavers and with rock feature.
Photo of a mid-sized traditional front yard partial sun garden for spring in San Francisco with natural stone pavers and with rock feature.
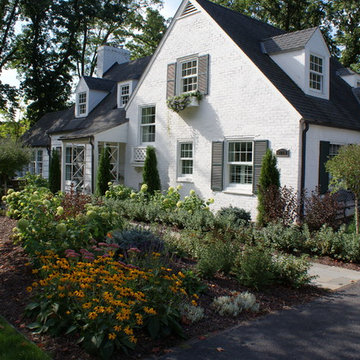
Landscape by Stonepocket located in Minnetonka, Minnesota Creating a elegant landscape to blend with a home with such character and charm was a challenge in controlled resistant. Did not want the landscape to overwhelm the home, nor did I want a typical landscape for this style that usually involves a box hedge. Utilizing light in the front to create a perennial garden give the home a sense of place. Keep the planting mostly to whites and greens in the back unifies the space.
photos by Stonepocket, Inc
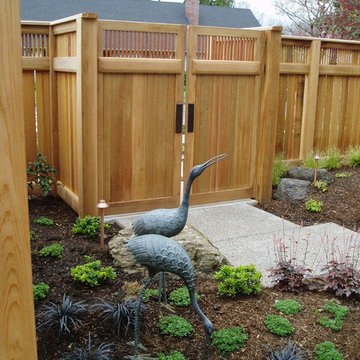
An Asian Style entry courtyard draws inspiration from the 1980's home's Asian Style roof-line and the owner's crane sculptures.
Donna Giguere Landscape Design
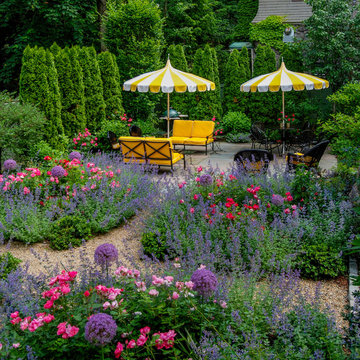
The bluestone patio was screened from the neighbors with a wall of arborvitae. Lush perennial gardens provide flower cutting opportunities and color to offset the green wall.
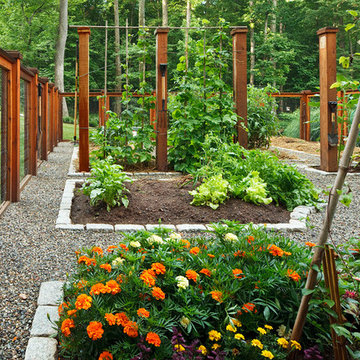
Landscape Architect: Howard Cohen
Photography by: Ron Blunt
Mid-sized traditional backyard garden in DC Metro with gravel and a wood fence.
Mid-sized traditional backyard garden in DC Metro with gravel and a wood fence.
Mid-sized Garden Design Ideas
1
