Mid-sized Blue Bathroom Design Ideas
Refine by:
Budget
Sort by:Popular Today
1 - 20 of 4,577 photos
Item 1 of 3

Inspiration for a mid-sized contemporary powder room in Sydney with flat-panel cabinets, light wood cabinets, a one-piece toilet, blue tile, ceramic tile, beige walls, ceramic floors, an undermount sink, engineered quartz benchtops, beige floor, white benchtops and a built-in vanity.

Inspiration for a mid-sized contemporary master bathroom in Sydney with dark wood cabinets, a corner tub, a corner shower, yellow tile, mosaic tile, yellow walls, porcelain floors, a vessel sink, solid surface benchtops, grey floor, a hinged shower door, beige benchtops, a niche, a double vanity, a floating vanity and flat-panel cabinets.

Main Ensuite - double vanity with pill shaped mirrors all custom designed. Textured Dulux suede effect to lower dado with Dulux Grey Encounter to walls and ceiling. Skirting and architraves painted charcoal to highlight and frame.

Design ideas for a mid-sized contemporary kids bathroom in Melbourne with brown cabinets, blue tile, porcelain floors, quartzite benchtops, beige floor, beige benchtops, a double vanity, a built-in vanity and flat-panel cabinets.

Mid-sized modern 3/4 bathroom in Seattle with shaker cabinets, medium wood cabinets, an alcove tub, an alcove shower, a two-piece toilet, white tile, subway tile, white walls, porcelain floors, an undermount sink, engineered quartz benchtops, black floor, a shower curtain, white benchtops, a niche, a single vanity and a built-in vanity.
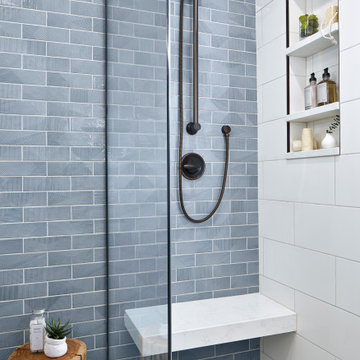
This is an example of a mid-sized transitional master bathroom in Chicago with blue tile, white floor, shaker cabinets, light wood cabinets, an alcove shower, ceramic tile, porcelain floors, an undermount sink, engineered quartz benchtops, a hinged shower door, white benchtops and a double vanity.

A stunning minimal primary bathroom features marble herringbone shower tiles, hexagon mosaic floor tiles, and niche. We removed the bathtub to make the shower area larger. Also features a modern floating toilet, floating quartz shower bench, and custom white oak shaker vanity with a stacked quartz countertop. It feels perfectly curated with a mix of matte black and brass metals. The simplicity of the bathroom is balanced out with the patterned marble floors.
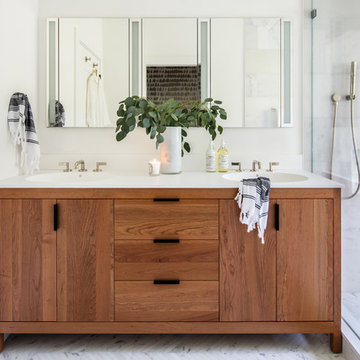
A modern yet welcoming master bathroom with . Photographed by Thomas Kuoh Photography.
This is an example of a mid-sized transitional master bathroom in San Francisco with medium wood cabinets, white tile, stone tile, white walls, marble floors, an integrated sink, engineered quartz benchtops, white floor, white benchtops and flat-panel cabinets.
This is an example of a mid-sized transitional master bathroom in San Francisco with medium wood cabinets, white tile, stone tile, white walls, marble floors, an integrated sink, engineered quartz benchtops, white floor, white benchtops and flat-panel cabinets.
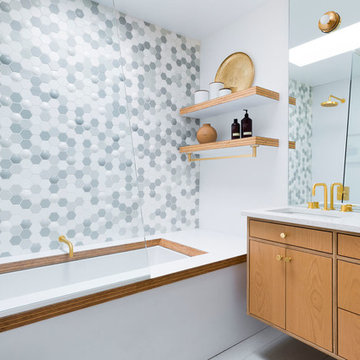
The architecture of this mid-century ranch in Portland’s West Hills oozes modernism’s core values. We wanted to focus on areas of the home that didn’t maximize the architectural beauty. The Client—a family of three, with Lucy the Great Dane, wanted to improve what was existing and update the kitchen and Jack and Jill Bathrooms, add some cool storage solutions and generally revamp the house.
We totally reimagined the entry to provide a “wow” moment for all to enjoy whilst entering the property. A giant pivot door was used to replace the dated solid wood door and side light.
We designed and built new open cabinetry in the kitchen allowing for more light in what was a dark spot. The kitchen got a makeover by reconfiguring the key elements and new concrete flooring, new stove, hood, bar, counter top, and a new lighting plan.
Our work on the Humphrey House was featured in Dwell Magazine.
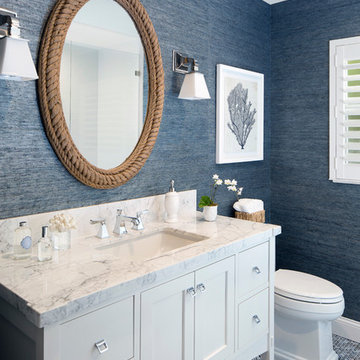
Jessica Glynn Photography
Design ideas for a mid-sized beach style powder room in Miami with white cabinets, blue tile, blue walls, an undermount sink, flat-panel cabinets, mosaic tile floors, marble benchtops, multi-coloured floor and white benchtops.
Design ideas for a mid-sized beach style powder room in Miami with white cabinets, blue tile, blue walls, an undermount sink, flat-panel cabinets, mosaic tile floors, marble benchtops, multi-coloured floor and white benchtops.

When our client shared their vision for their two-bathroom remodel in Uptown, they expressed a desire for a spa-like experience with a masculine vibe. So we set out to create a space that embodies both relaxation and masculinity.
Allow us to introduce this masculine master bathroom—a stunning fusion of functionality and sophistication. Enter through pocket doors into a walk-in closet, seamlessly connecting to the muscular allure of the bathroom.
The boldness of the design is evident in the choice of Blue Naval cabinets adorned with exquisite Brushed Gold hardware, embodying a luxurious yet robust aesthetic. Highlighting the shower area, the Newbev Triangles Dusk tile graces the walls, imparting modern elegance.
Complementing the ambiance, the Olivia Wall Sconce Vanity Lighting adds refined glamour, casting a warm glow that enhances the space's inviting atmosphere. Every element harmonizes, creating a master bathroom that exudes both strength and sophistication, inviting indulgence and relaxation. Additionally, we discreetly incorporated hidden washer and dryer units for added convenience.
------------
Project designed by Chi Renovation & Design, a renowned renovation firm based in Skokie. We specialize in general contracting, kitchen and bath remodeling, and design & build services. We cater to the entire Chicago area and its surrounding suburbs, with emphasis on the North Side and North Shore regions. You'll find our work from the Loop through Lincoln Park, Skokie, Evanston, Wilmette, and all the way up to Lake Forest.
For more info about Chi Renovation & Design, click here: https://www.chirenovation.com/
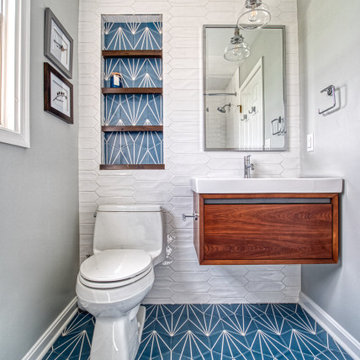
Photo of a mid-sized transitional 3/4 bathroom in Baltimore with flat-panel cabinets, medium wood cabinets, a drop-in tub, a shower/bathtub combo, a one-piece toilet, white tile, ceramic tile, grey walls, ceramic floors, an integrated sink, solid surface benchtops, blue floor, a shower curtain and white benchtops.
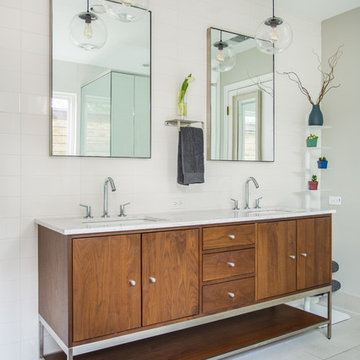
After reviving their kitchen, this couple was ready to tackle the master bathroom by getting rid of some Venetian plaster and a built in tub, removing fur downs and a bulky shower surround, and just making the entire space feel lighter, brighter, and bringing into a more mid-century style space.
The cabinet is a freestanding furniture piece that we allowed the homeowner to purchase themselves to save a little bit on cost, and it came with prefabricated with a counter and undermount sinks. We installed 2 floating shelves in walnut above the commode to match the vanity piece.
The faucets are Hansgrohe Talis S widespread in chrome, and the tub filler is from the same collection. The shower control, also from Hansgrohe, is the Ecostat S Pressure Balance with a Croma SAM Set Plus shower head set.
The gorgeous freestanding soaking tub if from Jason - the Forma collection. The commode is a Toto Drake II two-piece, elongated.
Tile was really fun to play with in this space so there is a pretty good mix. The floor tile is from Daltile in their Fabric Art Modern Textile in white. We kept is fairly simple on the vanity back wall, shower walls and tub surround walls with an Interceramic IC Brites White in their wall tile collection. A 1" hex on the shower floor is from Daltile - the Keystones collection. The accent tiles were very fun to choose and we settled on Daltile Natural Hues - Paprika in the shower, and Jade by the tub.
The wall color was updated to a neutral Gray Screen from Sherwin Williams, with Extra White as the ceiling color.
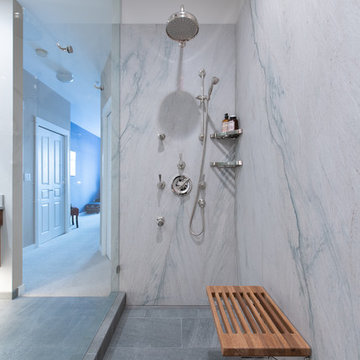
Photograhper Jeff Beck
Designer Six Walls
Design ideas for a mid-sized contemporary master bathroom in Seattle with medium wood cabinets, a curbless shower, a two-piece toilet, white tile, marble, white walls, porcelain floors, quartzite benchtops, grey floor, an open shower and white benchtops.
Design ideas for a mid-sized contemporary master bathroom in Seattle with medium wood cabinets, a curbless shower, a two-piece toilet, white tile, marble, white walls, porcelain floors, quartzite benchtops, grey floor, an open shower and white benchtops.

Design ideas for a mid-sized transitional powder room in Charleston with furniture-like cabinets, blue cabinets, beige walls, light hardwood floors, an undermount sink, marble benchtops, brown floor, multi-coloured benchtops, a freestanding vanity and wallpaper.
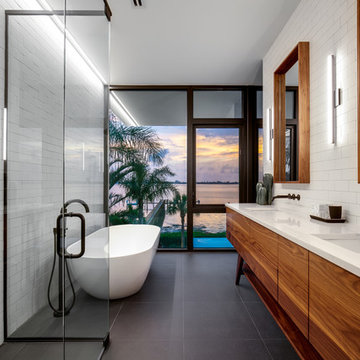
Photo by Ryan Gamma
Walnut vanity is mid-century inspired.
Subway tile with dark grout.
This is an example of a mid-sized modern master bathroom in Other with medium wood cabinets, a freestanding tub, a curbless shower, white tile, subway tile, porcelain floors, an undermount sink, engineered quartz benchtops, a hinged shower door, white benchtops, grey floor, white walls, flat-panel cabinets, a one-piece toilet, an enclosed toilet, a double vanity and a freestanding vanity.
This is an example of a mid-sized modern master bathroom in Other with medium wood cabinets, a freestanding tub, a curbless shower, white tile, subway tile, porcelain floors, an undermount sink, engineered quartz benchtops, a hinged shower door, white benchtops, grey floor, white walls, flat-panel cabinets, a one-piece toilet, an enclosed toilet, a double vanity and a freestanding vanity.
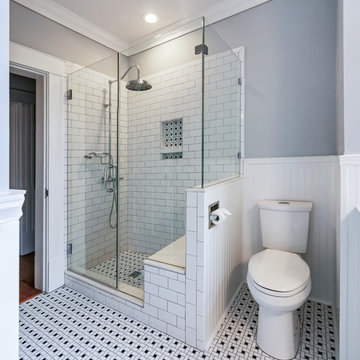
This is an example of a mid-sized traditional 3/4 bathroom in Houston with a two-piece toilet, grey walls, multi-coloured floor, black cabinets, a claw-foot tub, a corner shower, white tile, subway tile, ceramic floors, an undermount sink, solid surface benchtops and a hinged shower door.
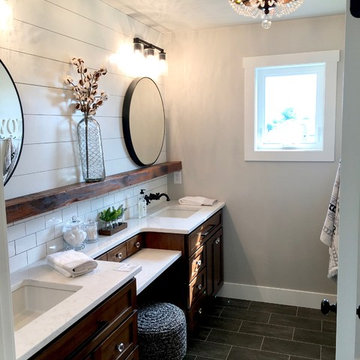
A long shot of the vanity
Design ideas for a mid-sized country master bathroom in Other with dark wood cabinets, an alcove shower, a one-piece toilet, grey walls, ceramic floors, a drop-in sink, marble benchtops, black floor, a hinged shower door and shaker cabinets.
Design ideas for a mid-sized country master bathroom in Other with dark wood cabinets, an alcove shower, a one-piece toilet, grey walls, ceramic floors, a drop-in sink, marble benchtops, black floor, a hinged shower door and shaker cabinets.

This vanity comes from something of a dream home! What woman wouldn't be happy with something like this?
Inspiration for a mid-sized country master bathroom in Other with dark wood cabinets, an alcove shower, a one-piece toilet, grey walls, ceramic floors, a drop-in sink, marble benchtops, black floor, a hinged shower door and recessed-panel cabinets.
Inspiration for a mid-sized country master bathroom in Other with dark wood cabinets, an alcove shower, a one-piece toilet, grey walls, ceramic floors, a drop-in sink, marble benchtops, black floor, a hinged shower door and recessed-panel cabinets.
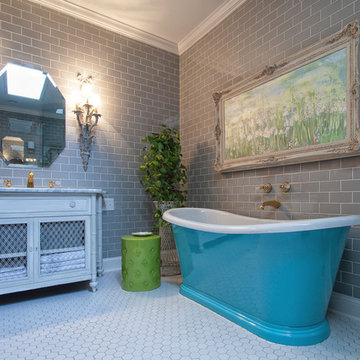
BAC Photography
Photo of a mid-sized traditional master bathroom in Atlanta with subway tile, shaker cabinets, distressed cabinets, a freestanding tub, a corner shower, gray tile, grey walls, porcelain floors, an undermount sink, marble benchtops and white floor.
Photo of a mid-sized traditional master bathroom in Atlanta with subway tile, shaker cabinets, distressed cabinets, a freestanding tub, a corner shower, gray tile, grey walls, porcelain floors, an undermount sink, marble benchtops and white floor.
Mid-sized Blue Bathroom Design Ideas
1

