Mid-sized Blue Home Office Design Ideas
Refine by:
Budget
Sort by:Popular Today
1 - 20 of 742 photos
Item 1 of 3
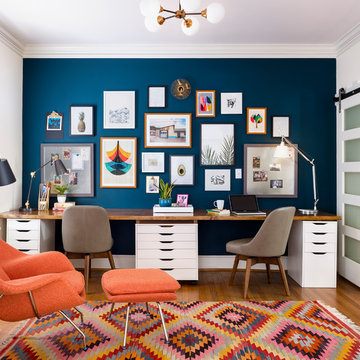
Cati Teague Photography
This is an example of a mid-sized eclectic study room in Atlanta with a built-in desk, blue walls, medium hardwood floors and brown floor.
This is an example of a mid-sized eclectic study room in Atlanta with a built-in desk, blue walls, medium hardwood floors and brown floor.
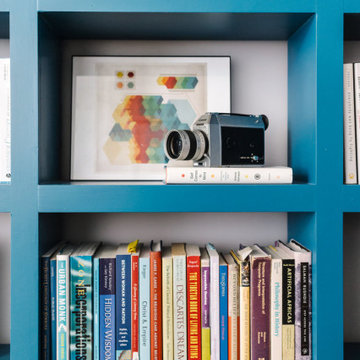
Completed in 2015, this project incorporates a Scandinavian vibe to enhance the modern architecture and farmhouse details. The vision was to create a balanced and consistent design to reflect clean lines and subtle rustic details, which creates a calm sanctuary. The whole home is not based on a design aesthetic, but rather how someone wants to feel in a space, specifically the feeling of being cozy, calm, and clean. This home is an interpretation of modern design without focusing on one specific genre; it boasts a midcentury master bedroom, stark and minimal bathrooms, an office that doubles as a music den, and modern open concept on the first floor. It’s the winner of the 2017 design award from the Austin Chapter of the American Institute of Architects and has been on the Tribeza Home Tour; in addition to being published in numerous magazines such as on the cover of Austin Home as well as Dwell Magazine, the cover of Seasonal Living Magazine, Tribeza, Rue Daily, HGTV, Hunker Home, and other international publications.
----
Featured on Dwell!
https://www.dwell.com/article/sustainability-is-the-centerpiece-of-this-new-austin-development-071e1a55
---
Project designed by the Atomic Ranch featured modern designers at Breathe Design Studio. From their Austin design studio, they serve an eclectic and accomplished nationwide clientele including in Palm Springs, LA, and the San Francisco Bay Area.
For more about Breathe Design Studio, see here: https://www.breathedesignstudio.com/
To learn more about this project, see here: https://www.breathedesignstudio.com/scandifarmhouse

Interior Design, Custom Furniture Design & Art Curation by Chango & Co.
Photography by Christian Torres
Design ideas for a mid-sized transitional study room in New York with blue walls, dark hardwood floors, a standard fireplace and brown floor.
Design ideas for a mid-sized transitional study room in New York with blue walls, dark hardwood floors, a standard fireplace and brown floor.
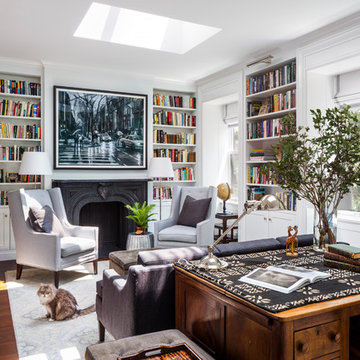
Inspiration for a mid-sized transitional home office in New York with a library, a standard fireplace, a stone fireplace surround, a freestanding desk, brown floor, white walls and dark hardwood floors.
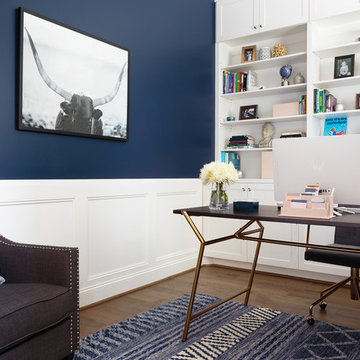
This study was designed with a young family in mind. A longhorn fan a black and white print was featured and used family photos and kids artwork for accents. Adding a few accessories on the bookcase with favorite books on the shelves give this space finishing touches. A mid-century desk and chair was recommended from CB2 to give the space a more modern feel but keeping a little traditional in the mix. Navy Wall to create bring your eye into the room as soon as you walk in from the front door.
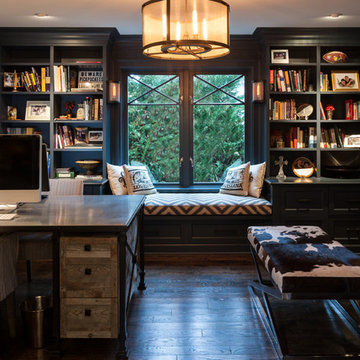
Custom home designed with inspiration from the owner living in New Orleans. Study was design to be masculine with blue painted built in cabinetry, brick fireplace surround and wall. Custom built desk with stainless counter top, iron supports and and reclaimed wood. Bench is cowhide and stainless. Industrial lighting.
Jessie Young - www.realestatephotographerseattle.com
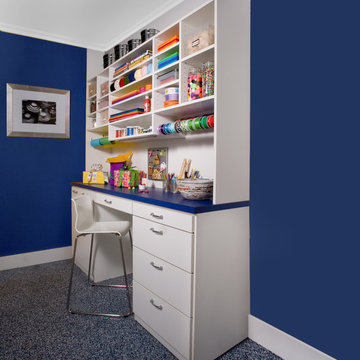
transFORM can create a work-station tailored to your favorite hobbies and needs. Whether your hobby is scrapbooking or building model airplanes, a craft room will make a great studio for your creative endeavors. Featured in a white melamine, this system includes a useful combination of drawers and cabinets in a variety of sizes. Also included are organizing poles for ribbons and tissue paper. A bright blue spacious desk top provides enough room to spread out projects and collaborate. Drawers come fully equipped with dividers and accessories to keep crafting supplies visible and organized. Adjustable shelves also allow for easy access to supplies. This neat and methodized system will help get the creativity flowing. Your own projects can add to the decor of any room and give your guests an up-close look at your talents.

A luxe home office that is beautiful enough to be the first room you see when walking in this home, but functional enough to be a true working office.
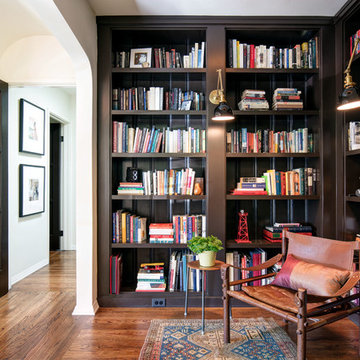
A dark office in the center of the house was turned into this cozy library. We opened the space up to the living room by adding another large archway. The custom bookshelves have beadboard backing to match original boarding we found in the house.. The library lamps are from Rejuvenation.
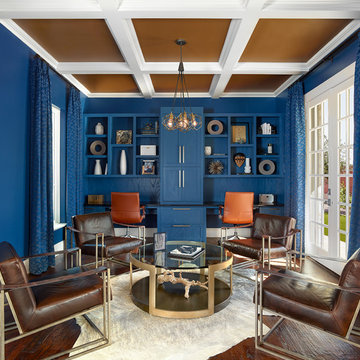
Holger Obenaus Photography LLC
Design ideas for a mid-sized transitional home studio in Dallas with blue walls, dark hardwood floors and a built-in desk.
Design ideas for a mid-sized transitional home studio in Dallas with blue walls, dark hardwood floors and a built-in desk.
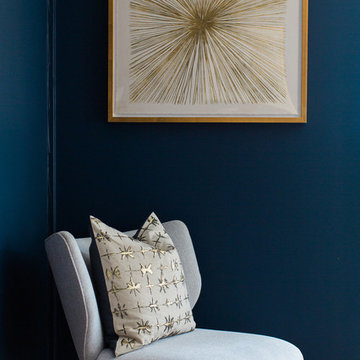
Jasmine Star
Mid-sized midcentury study room in Orange County with blue walls, light hardwood floors and no fireplace.
Mid-sized midcentury study room in Orange County with blue walls, light hardwood floors and no fireplace.
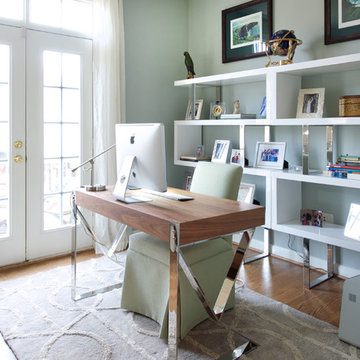
Tinius Photography
Mid-sized contemporary study room in DC Metro with medium hardwood floors, a freestanding desk, a two-sided fireplace, brown floor and grey walls.
Mid-sized contemporary study room in DC Metro with medium hardwood floors, a freestanding desk, a two-sided fireplace, brown floor and grey walls.
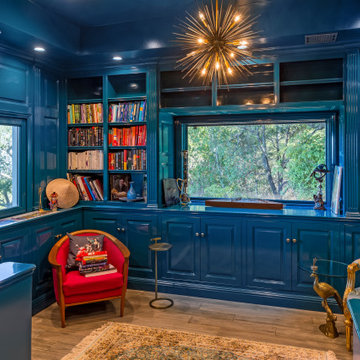
This is an example of a mid-sized mediterranean home office in San Francisco with a library, blue walls and a freestanding desk.
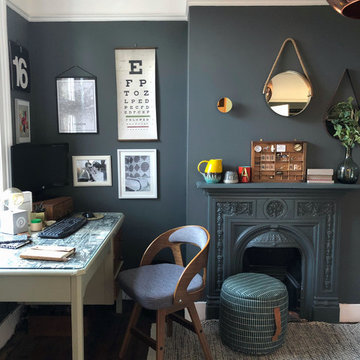
Photo of a mid-sized transitional study room in London with grey walls, dark hardwood floors, a standard fireplace, a metal fireplace surround, a freestanding desk and brown floor.
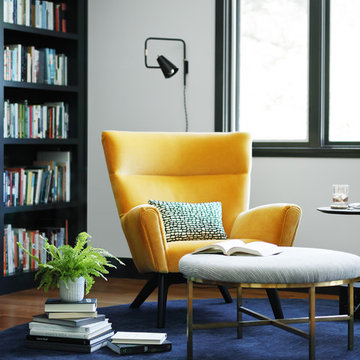
Inspiration for a mid-sized midcentury home office in San Francisco with a library, white walls and light hardwood floors.
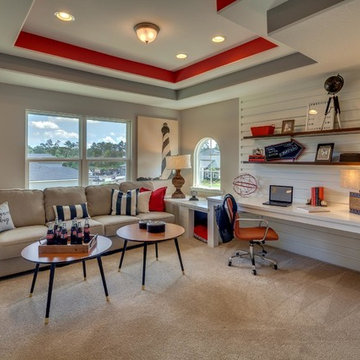
Mid-sized transitional study room in Jacksonville with carpet, no fireplace, a built-in desk and grey walls.
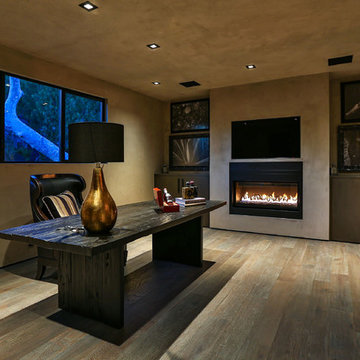
Modern Home Office by Burdge Architects and Associates in Malibu, CA.
Berlyn Photography
Mid-sized contemporary study room in Los Angeles with beige walls, light hardwood floors, a ribbon fireplace, a freestanding desk, a concrete fireplace surround and brown floor.
Mid-sized contemporary study room in Los Angeles with beige walls, light hardwood floors, a ribbon fireplace, a freestanding desk, a concrete fireplace surround and brown floor.

Study within a Classical Contemporary residence in Los Angeles, CA.
Photo of a mid-sized traditional study room in Los Angeles with blue walls, dark hardwood floors, a corner fireplace, a freestanding desk, brown floor and panelled walls.
Photo of a mid-sized traditional study room in Los Angeles with blue walls, dark hardwood floors, a corner fireplace, a freestanding desk, brown floor and panelled walls.
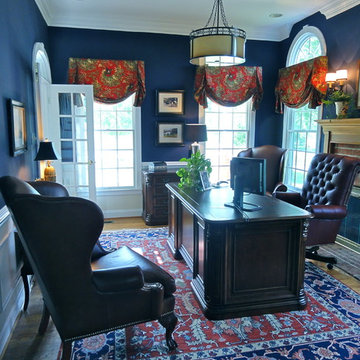
Design ideas for a mid-sized traditional study room in Baltimore with blue walls, medium hardwood floors and a freestanding desk.
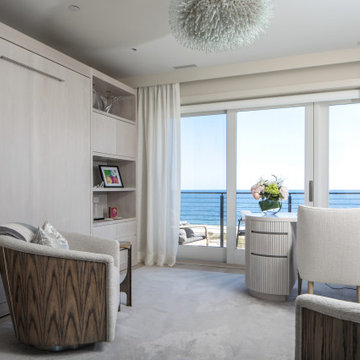
Incorporating a unique blue-chip art collection, this modern Hamptons home was meticulously designed to complement the owners' cherished art collections. The thoughtful design seamlessly integrates tailored storage and entertainment solutions, all while upholding a crisp and sophisticated aesthetic.
This home office boasts a serene, neutral palette that enhances focus and productivity. The thoughtfully arranged furniture layout allows for uninterrupted work while offering breathtaking waterfront views, infusing luxury into every corner.
---Project completed by New York interior design firm Betty Wasserman Art & Interiors, which serves New York City, as well as across the tri-state area and in The Hamptons.
For more about Betty Wasserman, see here: https://www.bettywasserman.com/
To learn more about this project, see here: https://www.bettywasserman.com/spaces/westhampton-art-centered-oceanfront-home/
Mid-sized Blue Home Office Design Ideas
1