Mid-sized Blue Living Room Design Photos
Refine by:
Budget
Sort by:Popular Today
61 - 80 of 2,471 photos
Item 1 of 3
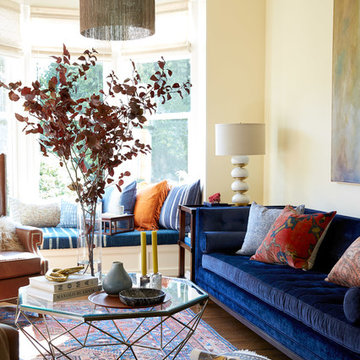
Design ideas for a mid-sized eclectic enclosed living room in San Francisco with beige walls, medium hardwood floors and brown floor.
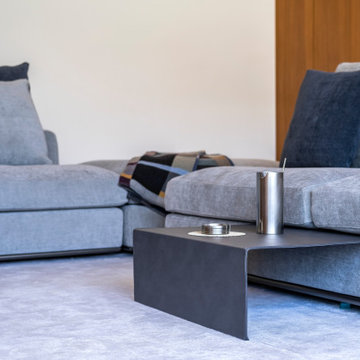
Resource Furniture worked with Turkel Design to furnish Axiom Desert House, a custom-designed, luxury prefab home nestled in sunny Palm Springs. Resource Furniture provided the Square Line Sofa with pull-out end tables; the Raia walnut dining table and Orca dining chairs; the Flex Outdoor modular sofa on the lanai; as well as the Tango Sectional, Swing, and Kali Duo wall beds. These transforming, multi-purpose and small-footprint furniture pieces allow the 1,200-square-foot home to feel and function like one twice the size, without compromising comfort or high-end style. Axiom Desert House made its debut in February 2019 as a Modernism Week Featured Home and gained national attention for its groundbreaking innovations in high-end prefab construction and flexible, sustainable design.
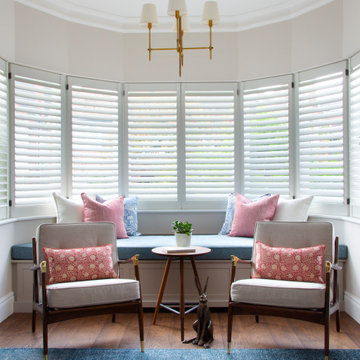
Design ideas for a mid-sized transitional living room in London with beige walls, medium hardwood floors and brown floor.
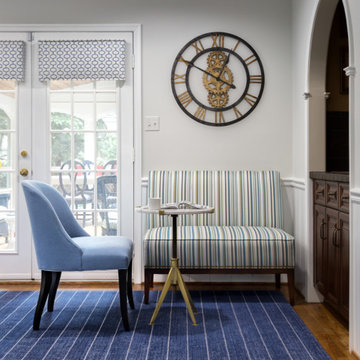
Blue seating nook in living room - the perfect place to have a cup of coffee and read the paper
Photo by Jenn Verrier Photography
Mid-sized transitional enclosed living room in DC Metro with grey walls, light hardwood floors, a standard fireplace, a brick fireplace surround, a freestanding tv and blue floor.
Mid-sized transitional enclosed living room in DC Metro with grey walls, light hardwood floors, a standard fireplace, a brick fireplace surround, a freestanding tv and blue floor.
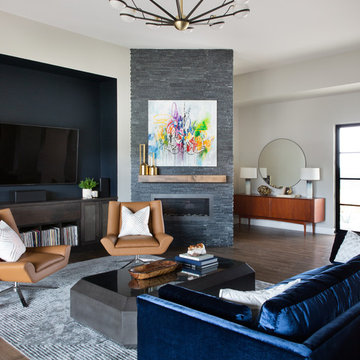
We infused jewel tones and fun art into this Austin home.
Project designed by Sara Barney’s Austin interior design studio BANDD DESIGN. They serve the entire Austin area and its surrounding towns, with an emphasis on Round Rock, Lake Travis, West Lake Hills, and Tarrytown.
For more about BANDD DESIGN, click here: https://bandddesign.com/
To learn more about this project, click here: https://bandddesign.com/austin-artistic-home/
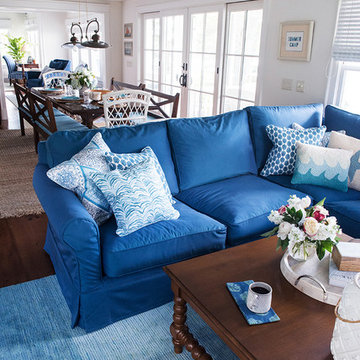
Lake house family room
Slipcover sofa, with barley twist coffee table and built in TV
photo: Alice G Patterson
Mid-sized beach style open concept living room in Burlington with white walls, medium hardwood floors, a standard fireplace and a tile fireplace surround.
Mid-sized beach style open concept living room in Burlington with white walls, medium hardwood floors, a standard fireplace and a tile fireplace surround.
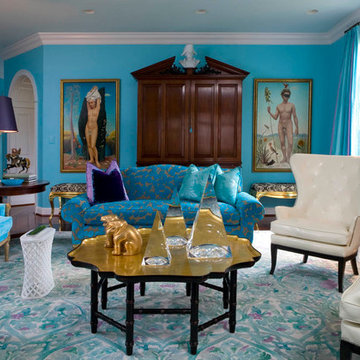
This is an example of a mid-sized eclectic enclosed living room in DC Metro with blue walls, dark hardwood floors, no fireplace and no tv.
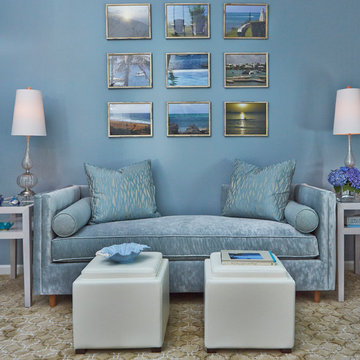
This yoga retreat was designed to be an escape for our client to practice yoga and to receive in home massages. We kept a theme of soothing blues throughout the space. A collection of the client's treasured photographs from travel sit atop this charming velvet-covered recamier from Kravet. Two small Kravet Alder Side Tables and two glass candlestick lamps flank either side. Two small storage ottomans sit in front, allowing for flexibility in the space and ease of movement when needing to be cleared for yoga or setting up the massage table.
Photo by Anastassios Mentis
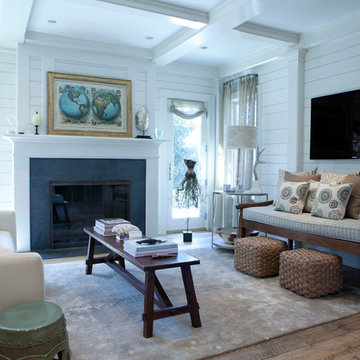
Beth Bischoff Studios
Mid-sized beach style open concept living room in New York with white walls, a wall-mounted tv, light hardwood floors, a standard fireplace and a stone fireplace surround.
Mid-sized beach style open concept living room in New York with white walls, a wall-mounted tv, light hardwood floors, a standard fireplace and a stone fireplace surround.
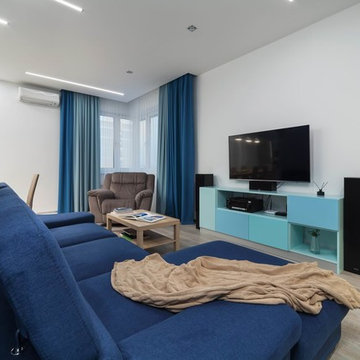
Фото: Аскар Кабжан
Inspiration for a mid-sized contemporary open concept living room in Yekaterinburg with blue walls, laminate floors, a wall-mounted tv and brown floor.
Inspiration for a mid-sized contemporary open concept living room in Yekaterinburg with blue walls, laminate floors, a wall-mounted tv and brown floor.
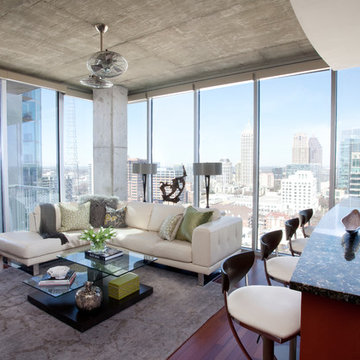
Christina Wedge
Design ideas for a mid-sized contemporary open concept living room in Atlanta with beige walls, dark hardwood floors, a stone fireplace surround and a wall-mounted tv.
Design ideas for a mid-sized contemporary open concept living room in Atlanta with beige walls, dark hardwood floors, a stone fireplace surround and a wall-mounted tv.

Our Carmel design-build studio was tasked with organizing our client’s basement and main floor to improve functionality and create spaces for entertaining.
In the basement, the goal was to include a simple dry bar, theater area, mingling or lounge area, playroom, and gym space with the vibe of a swanky lounge with a moody color scheme. In the large theater area, a U-shaped sectional with a sofa table and bar stools with a deep blue, gold, white, and wood theme create a sophisticated appeal. The addition of a perpendicular wall for the new bar created a nook for a long banquette. With a couple of elegant cocktail tables and chairs, it demarcates the lounge area. Sliding metal doors, chunky picture ledges, architectural accent walls, and artsy wall sconces add a pop of fun.
On the main floor, a unique feature fireplace creates architectural interest. The traditional painted surround was removed, and dark large format tile was added to the entire chase, as well as rustic iron brackets and wood mantel. The moldings behind the TV console create a dramatic dimensional feature, and a built-in bench along the back window adds extra seating and offers storage space to tuck away the toys. In the office, a beautiful feature wall was installed to balance the built-ins on the other side. The powder room also received a fun facelift, giving it character and glitz.
---
Project completed by Wendy Langston's Everything Home interior design firm, which serves Carmel, Zionsville, Fishers, Westfield, Noblesville, and Indianapolis.
For more about Everything Home, see here: https://everythinghomedesigns.com/
To learn more about this project, see here:
https://everythinghomedesigns.com/portfolio/carmel-indiana-posh-home-remodel
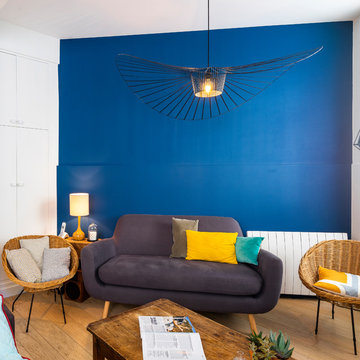
Re-looking du salon ouvert sur la cuisine/salle à manger. La couleur bleue ainsi que le luminaire délimite l'espace salon.
Photo : Léandre Cheron
Design ideas for a mid-sized contemporary formal living room in Paris with blue walls, light hardwood floors, no fireplace and beige floor.
Design ideas for a mid-sized contemporary formal living room in Paris with blue walls, light hardwood floors, no fireplace and beige floor.
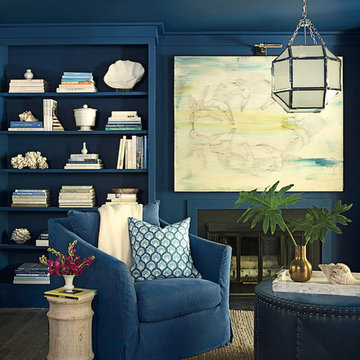
“Courtesy Coastal Living, a division of Time Inc. Lifestyle Group, photograph by Tria Giovan and Jean Allsopp. COASTAL LIVING is a registered trademark of Time Inc. Lifestyle Group and is used with permission.”
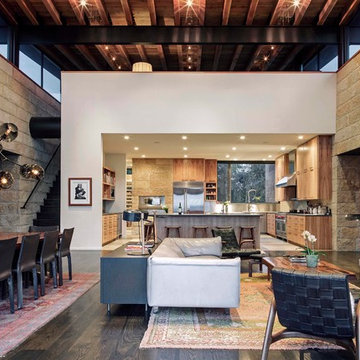
Photography by Scott Benedict
Mid-sized contemporary formal open concept living room in Austin with dark hardwood floors, a stone fireplace surround, white walls, a standard fireplace and a wall-mounted tv.
Mid-sized contemporary formal open concept living room in Austin with dark hardwood floors, a stone fireplace surround, white walls, a standard fireplace and a wall-mounted tv.
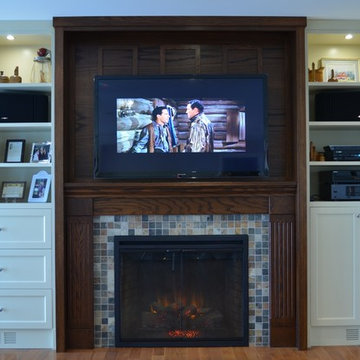
Rural lakeside living room features two-tone custom cabinetry with large electric fireplace. Fireplace surround is slate-look tile; fluted pilasters open to reveal hidden storage. Set-back above fireplace shades TV from glare.
Jeanne Grier/Stylish Fireplaces & Interiors
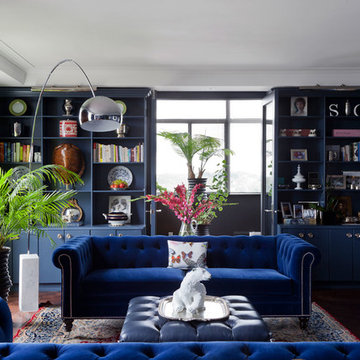
http://www.lindsaylauckner.com/
Design ideas for a mid-sized transitional open concept living room in Toronto with a library, blue walls and medium hardwood floors.
Design ideas for a mid-sized transitional open concept living room in Toronto with a library, blue walls and medium hardwood floors.
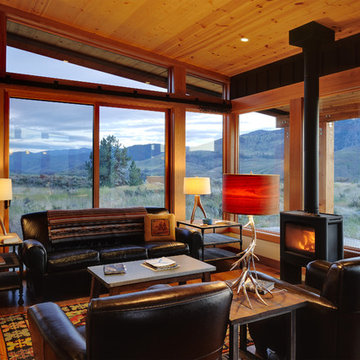
Photo by Will Austin
This is an example of a mid-sized formal open concept living room in Seattle with medium hardwood floors, a wood stove, brown walls, a metal fireplace surround, no tv and brown floor.
This is an example of a mid-sized formal open concept living room in Seattle with medium hardwood floors, a wood stove, brown walls, a metal fireplace surround, no tv and brown floor.
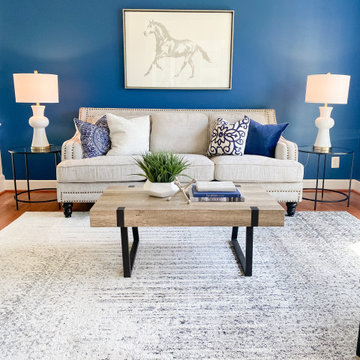
Inspiration for a mid-sized transitional formal open concept living room in DC Metro with blue walls, medium hardwood floors, no fireplace, brown floor and decorative wall panelling.
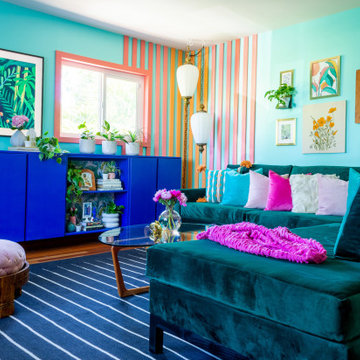
A bright and colorful eclectic living space with elements of mid-century design as well as tropical pops and lots of plants. Featuring vintage lighting salvaged from a preserved 1960's home in Palm Springs hanging in front of a custom designed slatted feature wall. Custom art from a local San Diego artist is paired with a signed print from the artist SHAG. The sectional is custom made in an evergreen velvet. Hand painted floating cabinets and bookcases feature tropical wallpaper backing. An art tv displays a variety of curated works throughout the year.
Mid-sized Blue Living Room Design Photos
4