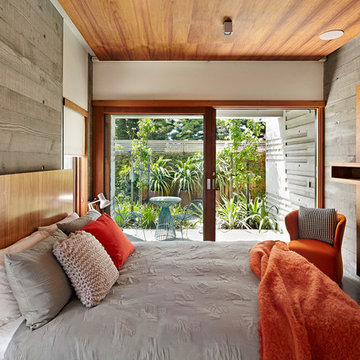Mid-sized Brown Bedroom Design Ideas
Refine by:
Budget
Sort by:Popular Today
41 - 60 of 35,582 photos
Item 1 of 3
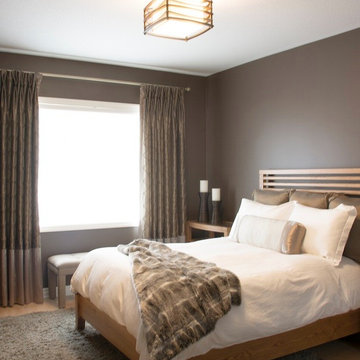
Lostracco Images
Photo of a mid-sized transitional master bedroom in Toronto with brown walls and light hardwood floors.
Photo of a mid-sized transitional master bedroom in Toronto with brown walls and light hardwood floors.
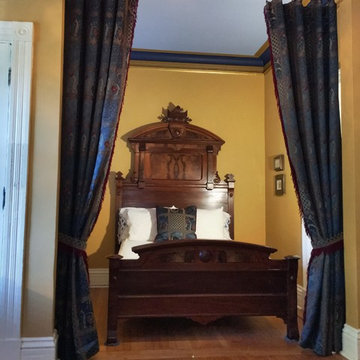
Beyond Shades had the privilege of dressing the windows in this 1880s Executive House in the Pullman Historic District occupied in 1900 by Thomas Dunbar, Superintendent of the Car Works. This home is open to the public a few times a year in Chicago’s new National Monument in Pullman on the South Side of Chicago.
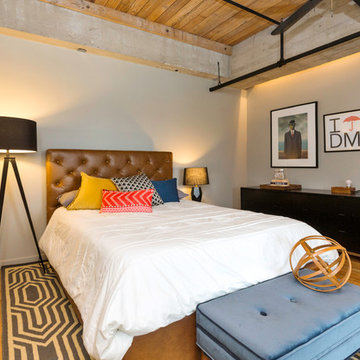
Jake Boyd Photography
Inspiration for a mid-sized transitional master bedroom in Other with grey walls, medium hardwood floors and no fireplace.
Inspiration for a mid-sized transitional master bedroom in Other with grey walls, medium hardwood floors and no fireplace.
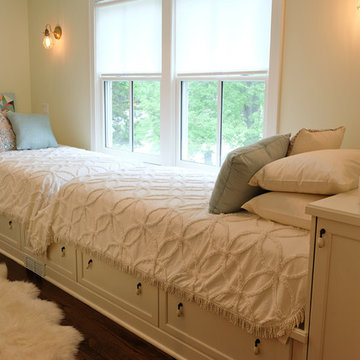
Free ebook, Creating the Ideal Kitchen. DOWNLOAD NOW
The Klimala’s and their three kids are no strangers to moving, this being their fifth house in the same town over the 20-year period they have lived there. “It must be the 7-year itch, because every seven years, we seem to find ourselves antsy for a new project or a new environment. I think part of it is being a designer, I see my own taste evolve and I want my environment to reflect that. Having easy access to wonderful tradesmen and a knowledge of the process makes it that much easier”.
This time, Klimala’s fell in love with a somewhat unlikely candidate. The 1950’s ranch turned cape cod was a bit of a mutt, but it’s location 5 minutes from their design studio and backing up to the high school where their kids can roll out of bed and walk to school, coupled with the charm of its location on a private road and lush landscaping made it an appealing choice for them.
“The bones of the house were really charming. It was typical 1,500 square foot ranch that at some point someone added a second floor to. Its sloped roofline and dormered bedrooms gave it some charm.” With the help of architect Maureen McHugh, Klimala’s gutted and reworked the layout to make the house work for them. An open concept kitchen and dining room allows for more frequent casual family dinners and dinner parties that linger. A dingy 3-season room off the back of the original house was insulated, given a vaulted ceiling with skylights and now opens up to the kitchen. This room now houses an 8’ raw edge white oak dining table and functions as an informal dining room. “One of the challenges with these mid-century homes is the 8’ ceilings. I had to have at least one room that had a higher ceiling so that’s how we did it” states Klimala.
The kitchen features a 10’ island which houses a 5’0” Galley Sink. The Galley features two faucets, and double tiered rail system to which accessories such as cutting boards and stainless steel bowls can be added for ease of cooking. Across from the large sink is an induction cooktop. “My two teen daughters and I enjoy cooking, and the Galley and induction cooktop make it so easy.” A wall of tall cabinets features a full size refrigerator, freezer, double oven and built in coffeemaker. The area on the opposite end of the kitchen features a pantry with mirrored glass doors and a beverage center below.
The rest of the first floor features an entry way, a living room with views to the front yard’s lush landscaping, a family room where the family hangs out to watch TV, a back entry from the garage with a laundry room and mudroom area, one of the home’s four bedrooms and a full bath. There is a double sided fireplace between the family room and living room. The home features pops of color from the living room’s peach grass cloth to purple painted wall in the family room. “I’m definitely a traditionalist at heart but because of the home’s Midcentury roots, I wanted to incorporate some of those elements into the furniture, lighting and accessories which also ended up being really fun. We are not formal people so I wanted a house that my kids would enjoy, have their friends over and feel comfortable.”
The second floor houses the master bedroom suite, two of the kids’ bedrooms and a back room nicknamed “the library” because it has turned into a quiet get away area where the girls can study or take a break from the rest of the family. The area was originally unfinished attic, and because the home was short on closet space, this Jack and Jill area off the girls’ bedrooms houses two large walk-in closets and a small sitting area with a makeup vanity. “The girls really wanted to keep the exposed brick of the fireplace that runs up the through the space, so that’s what we did, and I think they feel like they are in their own little loft space in the city when they are up there” says Klimala.
Designed by: Susan Klimala, CKD, CBD
Photography by: Carlos Vergara
For more information on kitchen and bath design ideas go to: www.kitchenstudio-ge.com
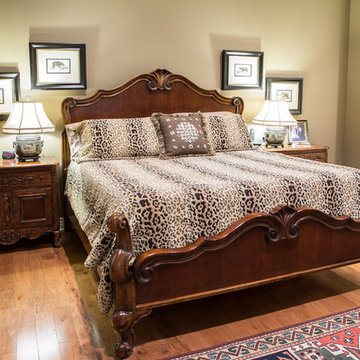
Inspiration for a mid-sized traditional master bedroom in New Orleans with beige walls, medium hardwood floors, no fireplace and brown floor.
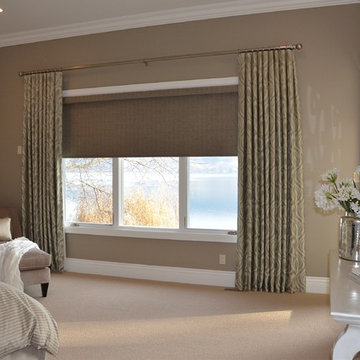
Design ideas for a mid-sized traditional guest bedroom in Dallas with grey walls, carpet, no fireplace and beige floor.
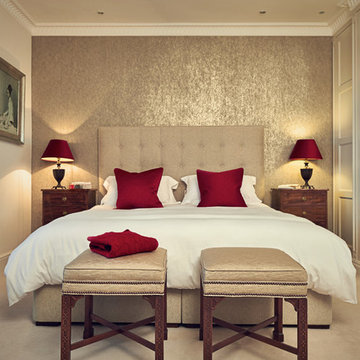
Marco Joe Fazio
Mid-sized traditional master bedroom in London with beige walls, carpet and no fireplace.
Mid-sized traditional master bedroom in London with beige walls, carpet and no fireplace.
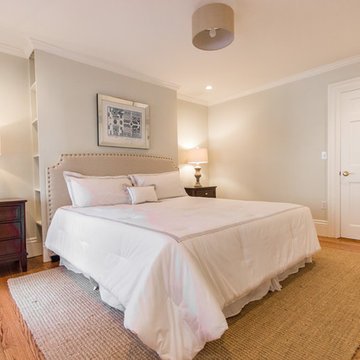
Design ideas for a mid-sized modern guest bedroom in Boston with beige walls and medium hardwood floors.
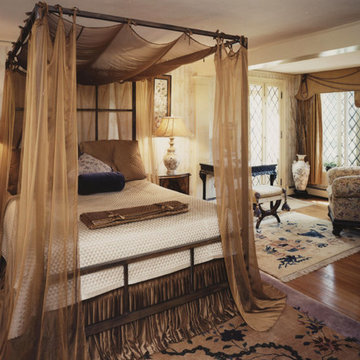
This stunning bedroom features antique 1920's Chinese Nichol rugs in gold and soft purple, Schumacher wallpaper, Ann Gish canopy bed and silk bedding, antique Chinese furniture, Satsuma jars converted into table lamps and a custom pagoda cornice and panels done in Scalamandre silk fabric.
Designer Theresa Nejad
Photographer Randi Bye
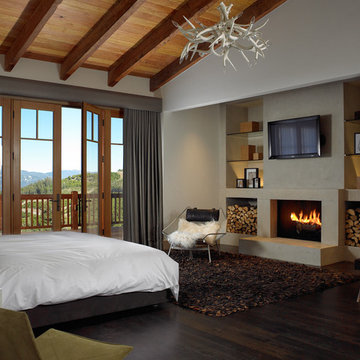
Mid-sized country guest bedroom in Other with white walls, dark hardwood floors, a standard fireplace, a plaster fireplace surround and brown floor.
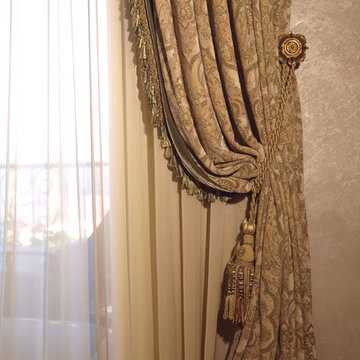
The Master bedroom drapery was designed to create the feeling of old world opulence. The base fabric is a woven patterned chenille, trimmed with silk velvet and silk tassels. An elaborate large silk tassel is used as a tie back to accentuate the trim and create the perfect puddle! Silk chiffon sheers in a butter cream color complete the treatment!
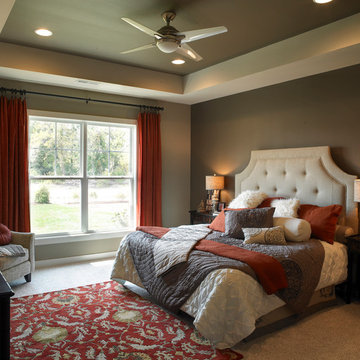
Jagoe Homes, Inc.
Project: Creekside at Deer Valley, Mulberry Craftsman Model Home.
Location: Owensboro, Kentucky. Elevation: Craftsman-C1, Site Number: CSDV 81.
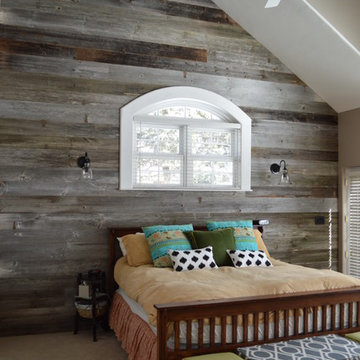
A beautiful combination of the traditional barn look with a contemporary twist through the use of reclaimed wood to set an astonishing contrast in any room.
Photography by Melissa Ann Barrett
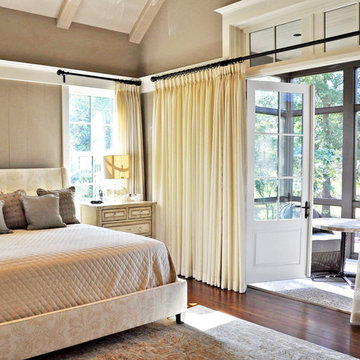
McManus Photography
This is an example of a mid-sized traditional master bedroom in Charleston with beige walls and dark hardwood floors.
This is an example of a mid-sized traditional master bedroom in Charleston with beige walls and dark hardwood floors.
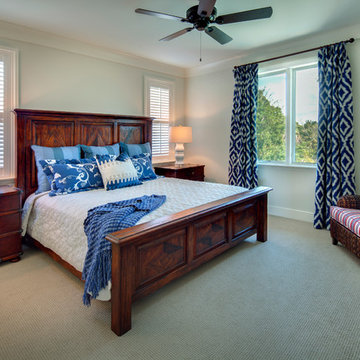
Photo of a mid-sized transitional bedroom in Tampa with beige walls, carpet and no fireplace.
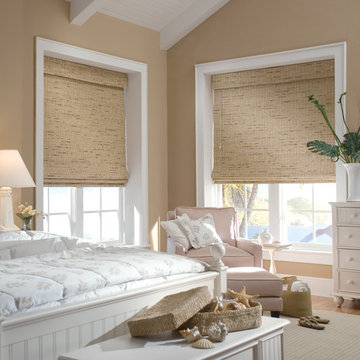
Crafted from natural woods, reeds, bamboo and grasses, our Provenance Woven Wood Shades are attractive lowered, or when raised to form even, overlapping folds. Decorative edge banding and style options for valences let you create tasteful, custom window fashions with ease.
They can be purchased at anyone of our 7 locations
www.wallauer.com/locations
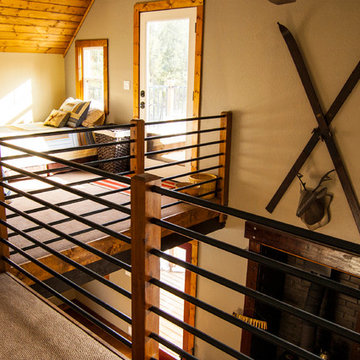
New balcony area with loft
sleeping for two.
photography by Debra Tarrant
Design ideas for a mid-sized country master bedroom in Sacramento with carpet, beige walls, no fireplace and grey floor.
Design ideas for a mid-sized country master bedroom in Sacramento with carpet, beige walls, no fireplace and grey floor.
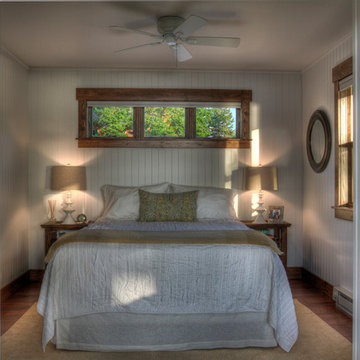
This is an example of a mid-sized traditional master bedroom in Minneapolis with white walls, medium hardwood floors and brown floor.
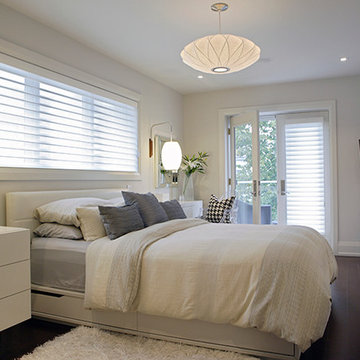
This is an example of a mid-sized contemporary guest bedroom in Toronto with white walls and dark hardwood floors.
Mid-sized Brown Bedroom Design Ideas
3
